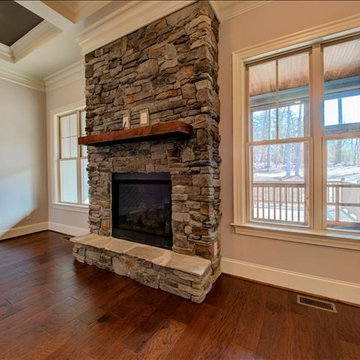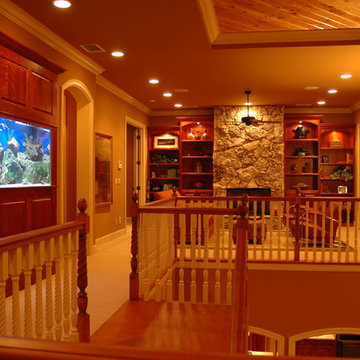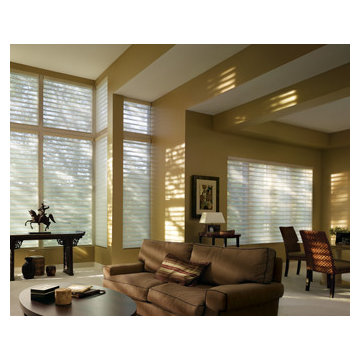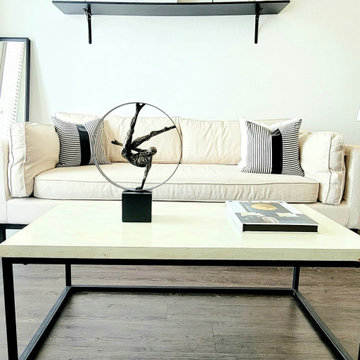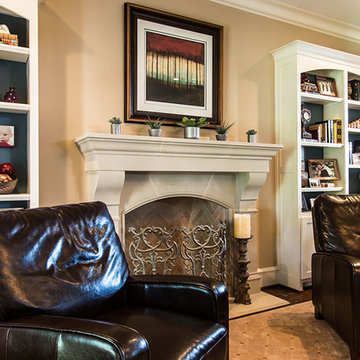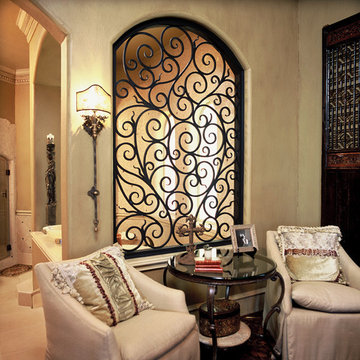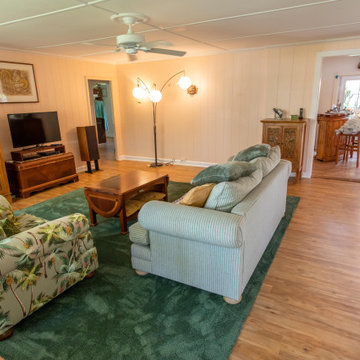Living Space Ideas
Refine by:
Budget
Sort by:Popular Today
53421 - 53440 of 2,712,490 photos
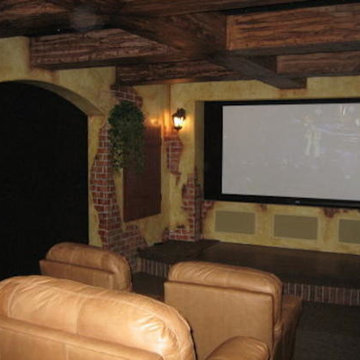
Inspiration for a large enclosed carpeted home theater remodel in Salt Lake City with yellow walls and a projector screen
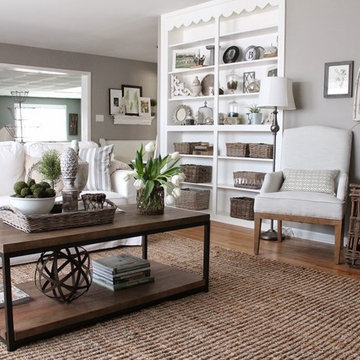
Trendy Taupe, EVERYWHERE! Though it's traditional and neutral, taupe in its varied shades is a new trend for 2017! This warm and inviting farmhouse/traditional style living area has beautiful, hardwood floors with a large textured area rug to bring balance. Hardwood floors (available in hardwood, luxury vinyl and laminate) and area rugs available at Finstad's Carpet One, Helena, MT. *All styles and colors may not be available.
Find the right local pro for your project
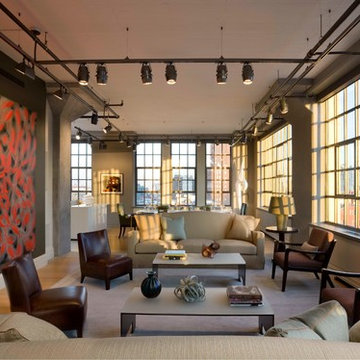
Large minimalist formal and loft-style light wood floor living room photo in New York with beige walls, no fireplace and no tv
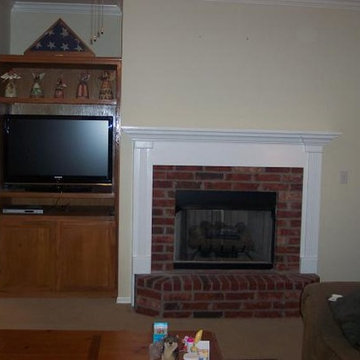
Family room photo in Other with a standard fireplace, a brick fireplace and a media wall
Reload the page to not see this specific ad anymore
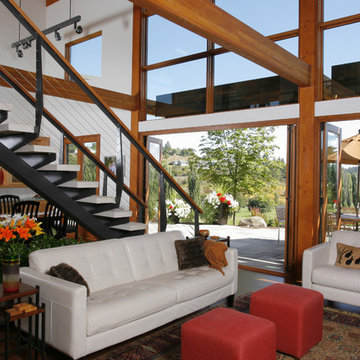
Conceived as an empty-nesters paradise this house was designed as a series of pods to maximize the efficiency of the footprint and to celebrate the interrelationship of the interior and exterior spaces. Both indoor and outdoor living areas are promoted by the building’s harmonious relationship with the natural environment. The undulating form steps down the hillside to frame incredible views of the landscape and surrounding golf course from every point in the house and a combination of decks, bridges and patios encourage the residents to be outside. This line between in and out is further diffused by both the structure and the material palette’s movement across the exterior threshold, while the shading devices, trellises and large eves provide protection and privacy for year round use and enjoyment of the entire site. This residence is truly a deliberate response to both the owner’s lifestyle and their love of nature.
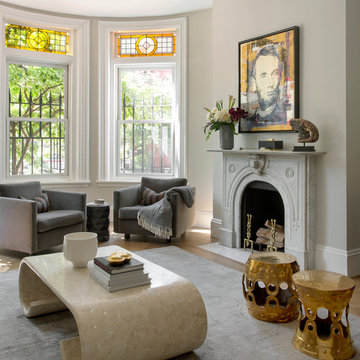
Abe Lincoln by Houben R.T.
Photography by Eric Roth
Living room - large transitional formal and open concept medium tone wood floor living room idea in Boston with gray walls, a standard fireplace and no tv
Living room - large transitional formal and open concept medium tone wood floor living room idea in Boston with gray walls, a standard fireplace and no tv
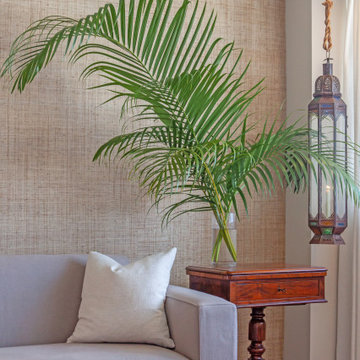
Simplifying a space is simplifying a life. By editing and curating the elements of a home, you end up with a design that has better spatial relationships, allowing the things you love to stand out. In my eyes, a designer’s talent is based on how well spaces reflect their inhabitants.
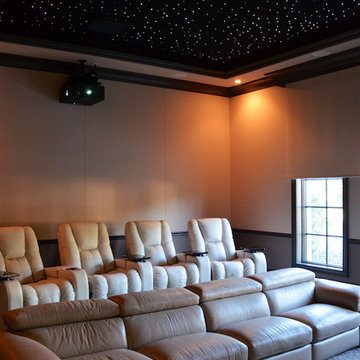
Home theater - contemporary home theater idea in Miami
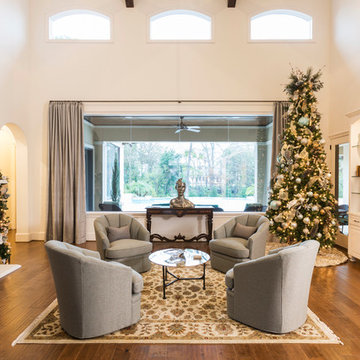
Julie Soefer
Large transitional formal and open concept medium tone wood floor living room photo in Houston with white walls, a standard fireplace and a stone fireplace
Large transitional formal and open concept medium tone wood floor living room photo in Houston with white walls, a standard fireplace and a stone fireplace
Reload the page to not see this specific ad anymore
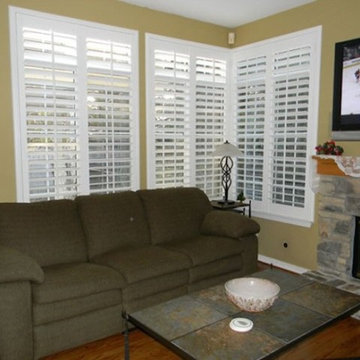
Example of a dark wood floor living room design in Sacramento with a wall-mounted tv
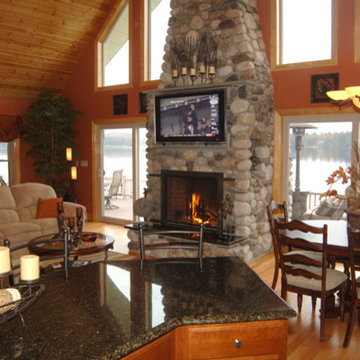
Family room - mid-sized open concept light wood floor family room idea in Burlington with orange walls, a standard fireplace, a stone fireplace and a wall-mounted tv
Living Space Ideas
Reload the page to not see this specific ad anymore
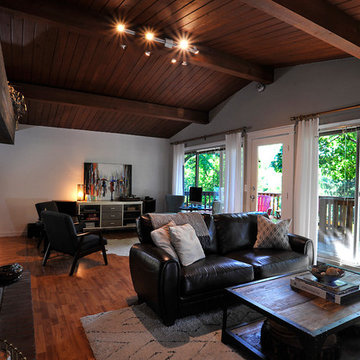
Jim Woodcock
Living room - 1950s living room idea in Other
Living room - 1950s living room idea in Other
2672










