Loft-Style Living Space with a Tile Fireplace Ideas
Refine by:
Budget
Sort by:Popular Today
1 - 20 of 945 photos
Item 1 of 3

Mid-sized minimalist loft-style medium tone wood floor and brown floor living room library photo in New York with white walls, a standard fireplace, a tile fireplace and no tv
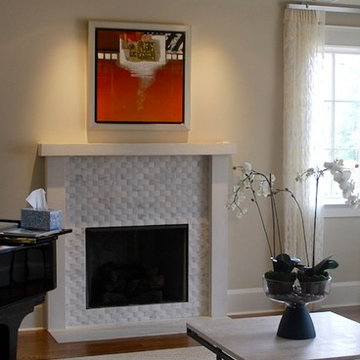
Living room - mid-sized transitional loft-style medium tone wood floor and blue floor living room idea in Other with a standard fireplace and a tile fireplace
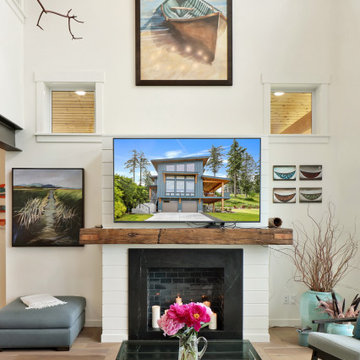
Situated on the north shore of Birch Point this high-performance beach home enjoys a view across Boundary Bay to White Rock, BC and the BC Coastal Range beyond. Designed for indoor, outdoor living the many decks, patios, porches, outdoor fireplace, and firepit welcome friends and family to gather outside regardless of the weather.
From a high-performance perspective this home was built to and certified by the Department of Energy’s Zero Energy Ready Home program and the EnergyStar program. In fact, an independent testing/rating agency was able to show that the home will only use 53% of the energy of a typical new home, all while being more comfortable and healthier. As with all high-performance homes we find a sweet spot that returns an excellent, comfortable, healthy home to the owners, while also producing a building that minimizes its environmental footprint.
Design by JWR Design
Photography by Radley Muller Photography
Interior Design by Markie Nelson Interior Design

Named for its poise and position, this home's prominence on Dawson's Ridge corresponds to Crown Point on the southern side of the Columbia River. Far reaching vistas, breath-taking natural splendor and an endless horizon surround these walls with a sense of home only the Pacific Northwest can provide. Welcome to The River's Point.

Installation progress of wall unit.
Family room - large transitional loft-style vinyl floor and gray floor family room idea in Orlando with gray walls, a standard fireplace, a tile fireplace and a media wall
Family room - large transitional loft-style vinyl floor and gray floor family room idea in Orlando with gray walls, a standard fireplace, a tile fireplace and a media wall
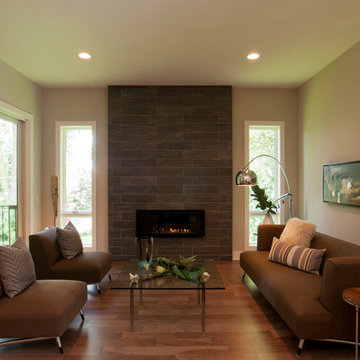
Kelly Povo Photography
Mid-sized minimalist loft-style medium tone wood floor living room photo in Minneapolis with gray walls, a ribbon fireplace, a tile fireplace and a wall-mounted tv
Mid-sized minimalist loft-style medium tone wood floor living room photo in Minneapolis with gray walls, a ribbon fireplace, a tile fireplace and a wall-mounted tv
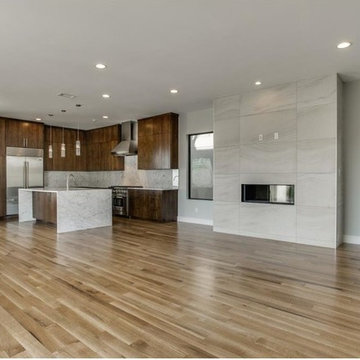
Located steps from the Katy Trail, 3509 Edgewater Street is a 3-story modern townhouse built by Robert Elliott Custom Homes. High-end finishes characterize this 3-bedroom, 3-bath residence complete with a 2-car garage. The first floor includes an office with backyard access, as well as a guest space and abundant storage. On the second floor, an expansive kitchen – featuring marble countertops and a waterfall island – flows into an open-concept living room with a bar area for seamless entertaining. A gas fireplace centers the living room, which opens up to a balcony with glass railing. The second floor also features an additional bedroom that shines with natural light from the oversized windows found throughout the home. The master suite, located on the third floor, offers ample privacy and generous space for relaxing. an on-suite laundry room, complete with a sink , connects with the spacious master bathroom and closet. In the master suite sitting area, a spiral staircase provides rooftop access where one can enjoy stunning views of Downtown Dallas – illustrating Edgewater is urban living at its finest.
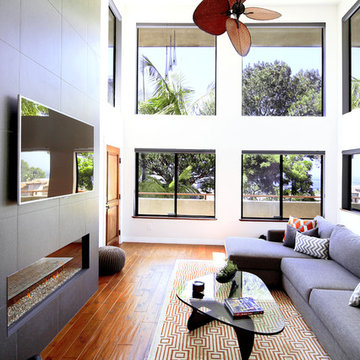
Lucina Ortiz @ Pentaprisim Photography
Inspiration for a modern loft-style medium tone wood floor living room remodel in San Diego with white walls, a ribbon fireplace and a tile fireplace
Inspiration for a modern loft-style medium tone wood floor living room remodel in San Diego with white walls, a ribbon fireplace and a tile fireplace

Inspiration for a huge modern loft-style light wood floor, brown floor and vaulted ceiling living room remodel in Other with gray walls, a ribbon fireplace, a wall-mounted tv and a tile fireplace
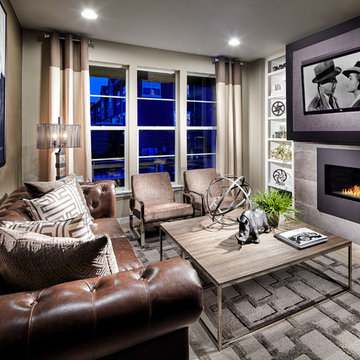
Eric Lucero Photography
Living room - mid-sized industrial loft-style light wood floor living room idea in Denver with beige walls, a ribbon fireplace, a tile fireplace and a wall-mounted tv
Living room - mid-sized industrial loft-style light wood floor living room idea in Denver with beige walls, a ribbon fireplace, a tile fireplace and a wall-mounted tv
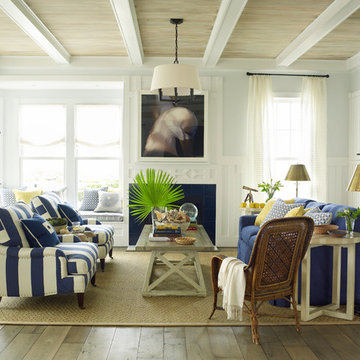
Tria Giovan
Example of a large beach style loft-style family room design in Jacksonville with blue walls, a standard fireplace and a tile fireplace
Example of a large beach style loft-style family room design in Jacksonville with blue walls, a standard fireplace and a tile fireplace
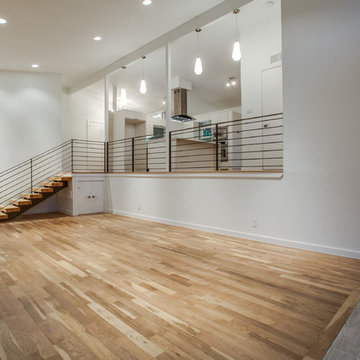
Example of a mid-sized mid-century modern loft-style light wood floor living room design in Dallas with white walls and a tile fireplace
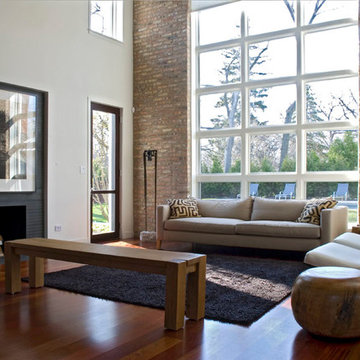
Example of a mid-sized trendy loft-style medium tone wood floor living room design in Chicago with white walls, a standard fireplace, a tile fireplace and no tv
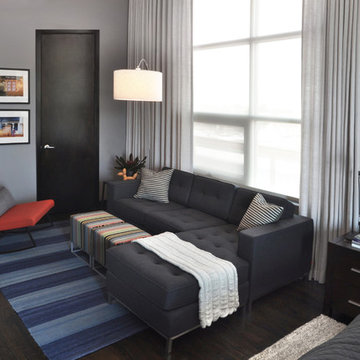
Mieke Zuiderweg
Mid-sized trendy loft-style dark wood floor living room photo in Chicago with gray walls, a standard fireplace, a tile fireplace and a wall-mounted tv
Mid-sized trendy loft-style dark wood floor living room photo in Chicago with gray walls, a standard fireplace, a tile fireplace and a wall-mounted tv
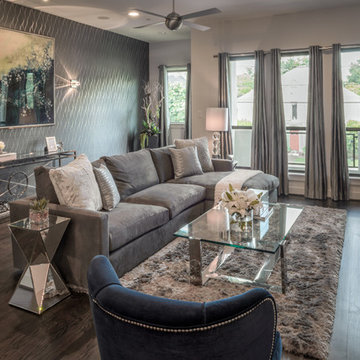
Chuck Williams
Living room library - large modern loft-style dark wood floor living room library idea in Houston with white walls, a standard fireplace, a tile fireplace and a wall-mounted tv
Living room library - large modern loft-style dark wood floor living room library idea in Houston with white walls, a standard fireplace, a tile fireplace and a wall-mounted tv
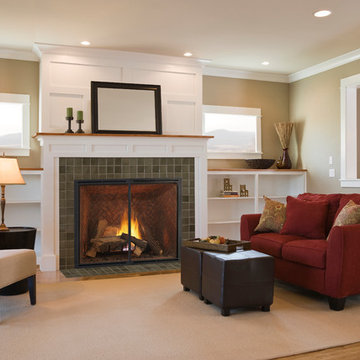
Mid-sized transitional formal and loft-style medium tone wood floor and brown floor living room photo in Tampa with beige walls, a standard fireplace, a tile fireplace and no tv
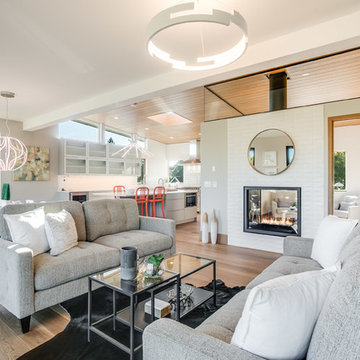
Stepping into this bright modern home in Seattle we hope you get a bit of that mid century feel. The kitchen and baths have a flat panel cabinet design to achieve a clean look. Throughout the home we have oak flooring and casing for the windows. Some focal points we are excited for you to see; organic wrought iron custom floating staircase, floating bathroom cabinets, herb garden and grow wall, outdoor pool/hot tub and an elevator for this 3 story home.
Photographer: Layne Freedle
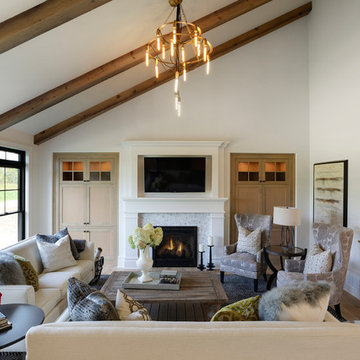
Spacecrafting
Living room - large loft-style light wood floor and beige floor living room idea in Minneapolis with white walls, a standard fireplace, a tile fireplace and a wall-mounted tv
Living room - large loft-style light wood floor and beige floor living room idea in Minneapolis with white walls, a standard fireplace, a tile fireplace and a wall-mounted tv
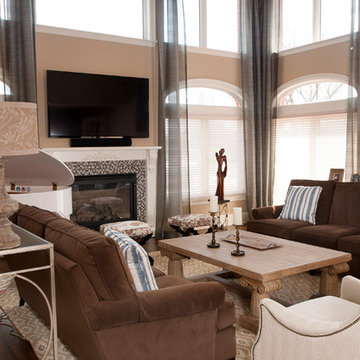
A Family Room over looking the water on Long Islands south shore. This room was inspired by the owners white Baby Grand piano! The drapery in this room is so beautiful. The room feels luxurious while still being functional for a family with 2 teenage boys.
Loft-Style Living Space with a Tile Fireplace Ideas
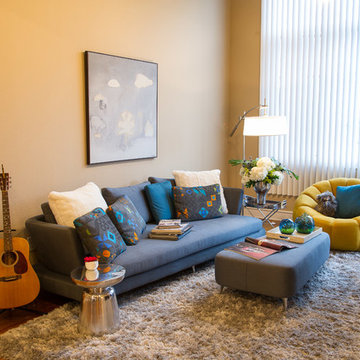
Designer: Kathy Adcock-Smith
Photography: Sil Azevedo
Living room - mid-sized contemporary loft-style medium tone wood floor and brown floor living room idea in Dallas with a music area, beige walls, a standard fireplace, a tile fireplace and a tv stand
Living room - mid-sized contemporary loft-style medium tone wood floor and brown floor living room idea in Dallas with a music area, beige walls, a standard fireplace, a tile fireplace and a tv stand
1





