Loft-Style Living Space Ideas
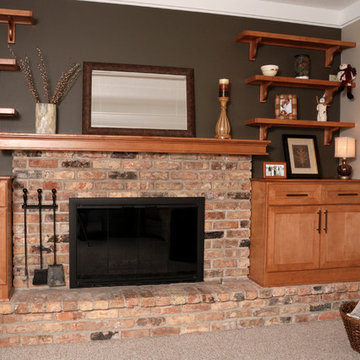
Dura Supreme Butternut Maple, Madison door style with bar pulls built in fireplace. Photography by Stewart Crenshaw.
Small elegant loft-style carpeted family room photo in Minneapolis with beige walls, a brick fireplace and a corner tv
Small elegant loft-style carpeted family room photo in Minneapolis with beige walls, a brick fireplace and a corner tv
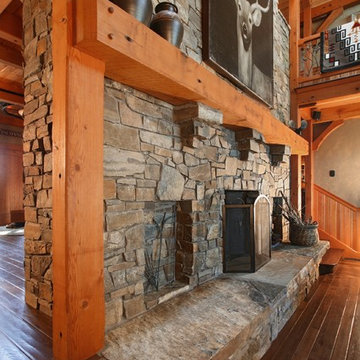
Example of a large mountain style loft-style dark wood floor living room design in Other with beige walls, a standard fireplace and a stone fireplace
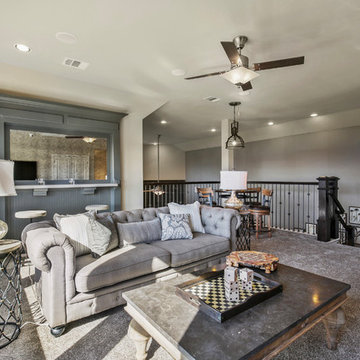
Game room - large rustic loft-style carpeted and beige floor game room idea in Dallas with beige walls
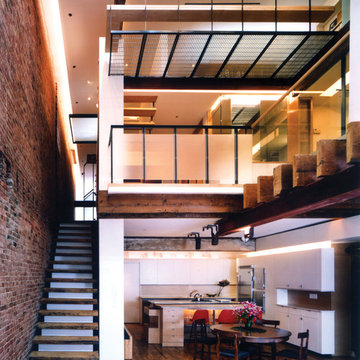
The adaptive reuse of the ground and basement floors of an 1860s industrial structure integrates work and living spaces, using salvaged and low-cost everyday materials.
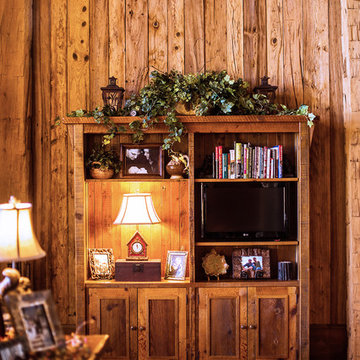
A stunning mountain retreat, this custom legacy home was designed by MossCreek to feature antique, reclaimed, and historic materials while also providing the family a lodge and gathering place for years to come. Natural stone, antique timbers, bark siding, rusty metal roofing, twig stair rails, antique hardwood floors, and custom metal work are all design elements that work together to create an elegant, yet rustic mountain luxury home.
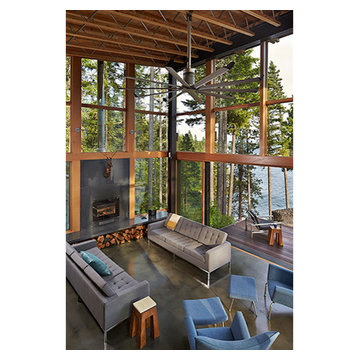
Ben Benschinder
Large minimalist loft-style concrete floor living room photo in Seattle with a standard fireplace, a metal fireplace and no tv
Large minimalist loft-style concrete floor living room photo in Seattle with a standard fireplace, a metal fireplace and no tv
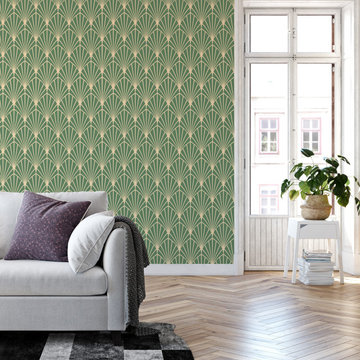
This warm green art deco self-adhesive wallpaper complements any interior and brings an opulent vibe of the roaring 1920s. Inspired by The Great Gatsby and the triumph of architecture and bold colors, this peel and stick art deco wallpaper brings eclectic style and a splash of true class to your room.
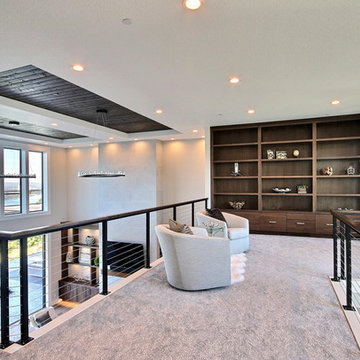
Named for its poise and position, this home's prominence on Dawson's Ridge corresponds to Crown Point on the southern side of the Columbia River. Far reaching vistas, breath-taking natural splendor and an endless horizon surround these walls with a sense of home only the Pacific Northwest can provide. Welcome to The River's Point.
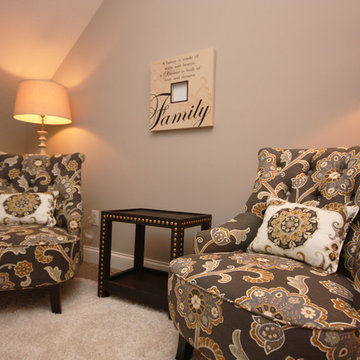
A custom fireplace is the visual focus of this craftsman style home's living room while the U-shaped kitchen and elegant bedroom showcase gorgeous pendant lights.
Project completed by Wendy Langston's Everything Home interior design firm, which serves Carmel, Zionsville, Fishers, Westfield, Noblesville, and Indianapolis.
For more about Everything Home, click here: https://everythinghomedesigns.com/
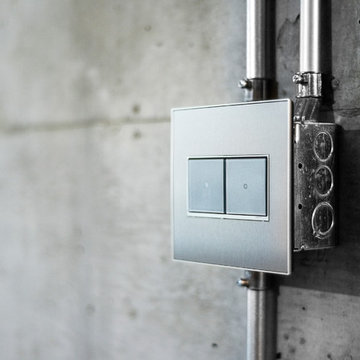
LOFT | Luxury Industrial Loft Makeover Downtown LA | FOUR POINT DESIGN BUILD INC
A gorgeous and glamorous 687 sf Loft Apartment in the Heart of Downtown Los Angeles, CA. Small Spaces...BIG IMPACT is the theme this year: A wide open space and infinite possibilities. The Challenge: Only 3 weeks to design, resource, ship, install, stage and photograph a Downtown LA studio loft for the October 2014 issue of @dwellmagazine and the 2014 @dwellondesign home tour! So #Grateful and #honored to partner with the wonderful folks at #MetLofts and #DwellMagazine for the incredible design project!
Photography by Riley Jamison
#interiordesign #loftliving #StudioLoftLiving #smallspacesBIGideas #loft #DTLA
AS SEEN IN
Dwell Magazine
LA Design Magazine
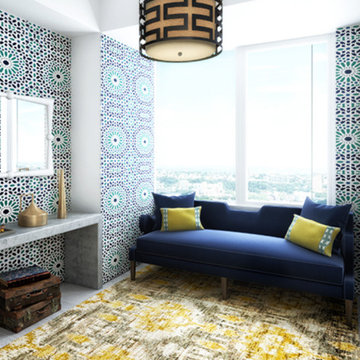
The bonus room here was designed as a creative space, and we actually contracted the walls to be soundproof so the clients could rehearse in their own home! The main ask here was for bright colors and patterns to be incorporated into the design in a sophisticated way so they could come into the room for inspiration. We playfully worked the clients’ favorite colors (bright blues and yellows) in a harmonious way that’s inspiring without becoming a visual overload.
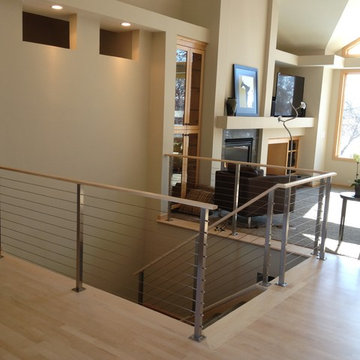
Mid-sized minimalist loft-style light wood floor and beige floor living room photo in Minneapolis with beige walls, a standard fireplace, a tile fireplace and a media wall
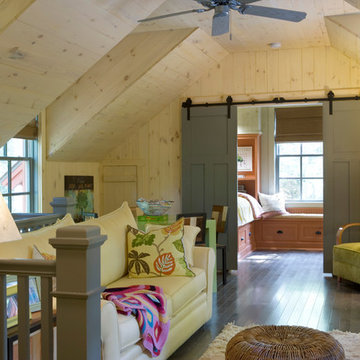
Richard Leo Johnson
Family room - rustic loft-style family room idea in Atlanta with beige walls
Family room - rustic loft-style family room idea in Atlanta with beige walls
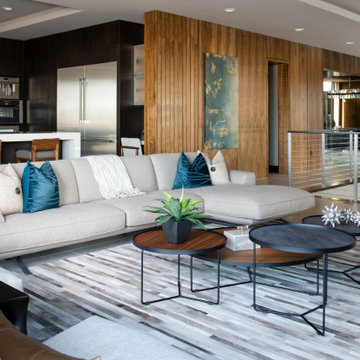
Example of a mid-sized trendy loft-style ceramic tile and beige floor living room design in Las Vegas with a wall-mounted tv
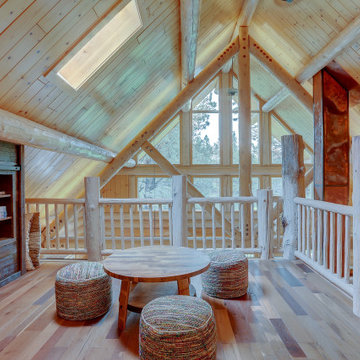
This custom built-in entertainment center is made of reclaimed barn wood. When the doors are closed it hides the TV and reveals the book shelves. When the doors are open the TV is revealed and the book shelves are hidden.
This is also a wonderful view of the oxidized copper chimney from the second floor loft.
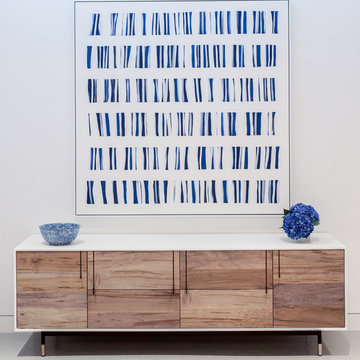
Modern luxury meets warm farmhouse in this Southampton home! Scandinavian inspired furnishings and light fixtures create a clean and tailored look, while the natural materials found in accent walls, casegoods, the staircase, and home decor hone in on a homey feel. An open-concept interior that proves less can be more is how we’d explain this interior. By accentuating the “negative space,” we’ve allowed the carefully chosen furnishings and artwork to steal the show, while the crisp whites and abundance of natural light create a rejuvenated and refreshed interior.
This sprawling 5,000 square foot home includes a salon, ballet room, two media rooms, a conference room, multifunctional study, and, lastly, a guest house (which is a mini version of the main house).
Project Location: Southamptons. Project designed by interior design firm, Betty Wasserman Art & Interiors. From their Chelsea base, they serve clients in Manhattan and throughout New York City, as well as across the tri-state area and in The Hamptons.
For more about Betty Wasserman, click here: https://www.bettywasserman.com/
To learn more about this project, click here: https://www.bettywasserman.com/spaces/southampton-modern-farmhouse/
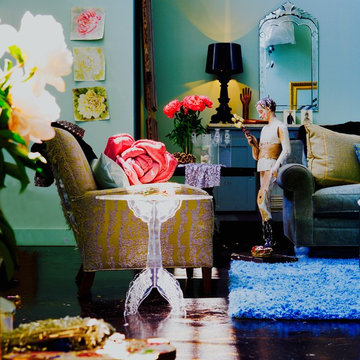
With soaring ceilings and industrial surrounds, loft spaces can often seem overwhelming. Instead, think of them as quite theatrical - you're setting a stage for living, entertaining, loving ... and these wide open spaces can be tailored as softly or as boldly as you like.
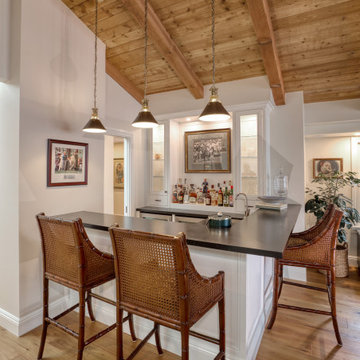
Mini Bar & living room Cabinets & Fire place mantle with T.V moldings.
Large transitional loft-style medium tone wood floor and beige floor living room photo in Los Angeles with a bar, white walls, a standard fireplace, a brick fireplace and a media wall
Large transitional loft-style medium tone wood floor and beige floor living room photo in Los Angeles with a bar, white walls, a standard fireplace, a brick fireplace and a media wall
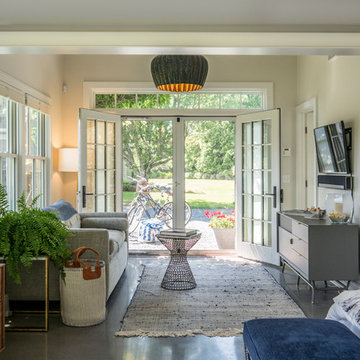
Living room - mid-sized country loft-style brown floor and dark wood floor living room idea in Boston with no fireplace, beige walls and a wall-mounted tv
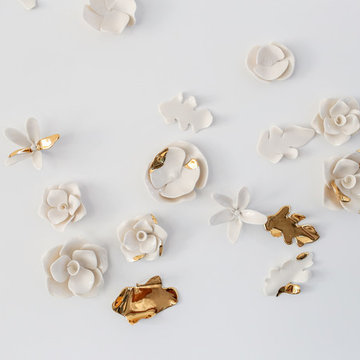
Modern luxury meets warm farmhouse in this Southampton home! Scandinavian inspired furnishings and light fixtures create a clean and tailored look, while the natural materials found in accent walls, casegoods, the staircase, and home decor hone in on a homey feel. An open-concept interior that proves less can be more is how we’d explain this interior. By accentuating the “negative space,” we’ve allowed the carefully chosen furnishings and artwork to steal the show, while the crisp whites and abundance of natural light create a rejuvenated and refreshed interior.
This sprawling 5,000 square foot home includes a salon, ballet room, two media rooms, a conference room, multifunctional study, and, lastly, a guest house (which is a mini version of the main house).
Project Location: Southamptons. Project designed by interior design firm, Betty Wasserman Art & Interiors. From their Chelsea base, they serve clients in Manhattan and throughout New York City, as well as across the tri-state area and in The Hamptons.
For more about Betty Wasserman, click here: https://www.bettywasserman.com/
To learn more about this project, click here: https://www.bettywasserman.com/spaces/southampton-modern-farmhouse/
Loft-Style Living Space Ideas
40









