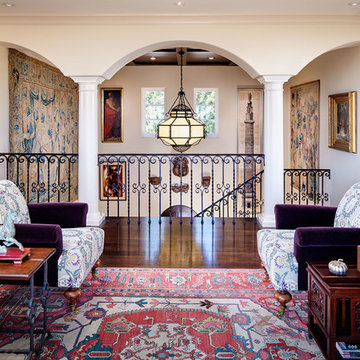Loft-Style Living Space Ideas
Refine by:
Budget
Sort by:Popular Today
1 - 20 of 2,984 photos
Item 1 of 3

Old World European, Country Cottage. Three separate cottages make up this secluded village over looking a private lake in an old German, English, and French stone villa style. Hand scraped arched trusses, wide width random walnut plank flooring, distressed dark stained raised panel cabinetry, and hand carved moldings make these traditional farmhouse cottage buildings look like they have been here for 100s of years. Newly built of old materials, and old traditional building methods, including arched planked doors, leathered stone counter tops, stone entry, wrought iron straps, and metal beam straps. The Lake House is the first, a Tudor style cottage with a slate roof, 2 bedrooms, view filled living room open to the dining area, all overlooking the lake. The Carriage Home fills in when the kids come home to visit, and holds the garage for the whole idyllic village. This cottage features 2 bedrooms with on suite baths, a large open kitchen, and an warm, comfortable and inviting great room. All overlooking the lake. The third structure is the Wheel House, running a real wonderful old water wheel, and features a private suite upstairs, and a work space downstairs. All homes are slightly different in materials and color, including a few with old terra cotta roofing. Project Location: Ojai, California. Project designed by Maraya Interior Design. From their beautiful resort town of Ojai, they serve clients in Montecito, Hope Ranch, Malibu and Calabasas, across the tri-county area of Santa Barbara, Ventura and Los Angeles, south to Hidden Hills.

Detail image of day bed area. heat treated oak wall panels with Trueform concreate support for etched glass(Cesarnyc) cabinetry.
Family room library - mid-sized contemporary loft-style porcelain tile, beige floor, exposed beam and wall paneling family room library idea in New York with brown walls, a standard fireplace, a stone fireplace and a wall-mounted tv
Family room library - mid-sized contemporary loft-style porcelain tile, beige floor, exposed beam and wall paneling family room library idea in New York with brown walls, a standard fireplace, a stone fireplace and a wall-mounted tv
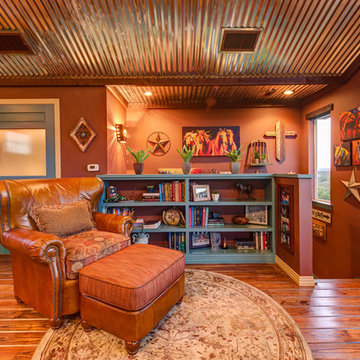
James Bruce Photography
Example of a southwest loft-style medium tone wood floor and orange floor family room library design in Austin with orange walls
Example of a southwest loft-style medium tone wood floor and orange floor family room library design in Austin with orange walls

Corner Fireplace. Fireplace. Cast Stone. Cast Stone Mantels. Fireplace. Fireplace Mantels. Fireplace Surrounds. Mantels Design. Omega. Modern Fireplace. Contemporary Fireplace. Contemporary Living room. Gas Fireplace. Linear. Linear Fireplace. Linear Mantels. Fireplace Makeover. Fireplace Linear Modern. Omega Mantels. Fireplace Design Ideas.

Mid-sized minimalist loft-style medium tone wood floor and brown floor living room library photo in New York with white walls, a standard fireplace, a tile fireplace and no tv

Small urban loft-style concrete floor and white floor living room library photo in Other with white walls, no fireplace and a concealed tv
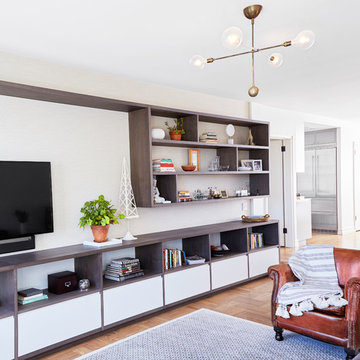
alyssa kirsten
Example of a mid-sized trendy loft-style medium tone wood floor living room library design in New York with white walls, no fireplace and a wall-mounted tv
Example of a mid-sized trendy loft-style medium tone wood floor living room library design in New York with white walls, no fireplace and a wall-mounted tv
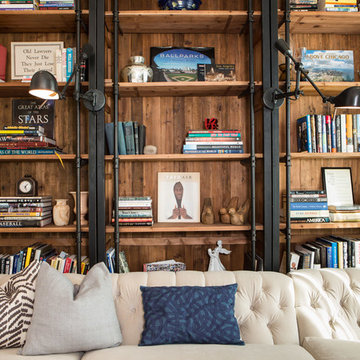
Lori Dennis Interior Design
SoCal Contractor
Erika Bierman Photography
Inspiration for a mid-sized industrial loft-style light wood floor living room library remodel in San Diego
Inspiration for a mid-sized industrial loft-style light wood floor living room library remodel in San Diego
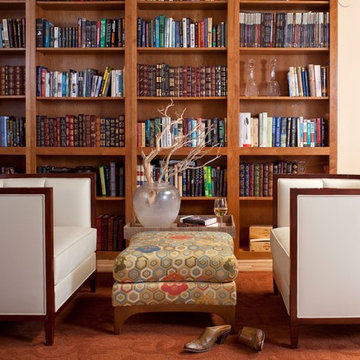
Emily Minton Redfield
Inspiration for a mid-sized contemporary loft-style light wood floor living room library remodel in Denver with beige walls
Inspiration for a mid-sized contemporary loft-style light wood floor living room library remodel in Denver with beige walls

Built-in reading nook in the loft has a window and built-in book cases for passing lazy afternoons in literary bliss.
Photography by Spacecrafting
Inspiration for a large transitional loft-style carpeted living room library remodel in Minneapolis with gray walls and a tv stand
Inspiration for a large transitional loft-style carpeted living room library remodel in Minneapolis with gray walls and a tv stand
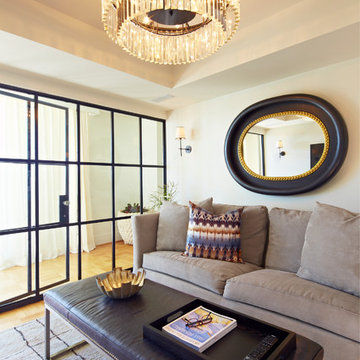
aaron dougherty photography
Small transitional loft-style light wood floor living room library photo in Dallas with white walls, no fireplace and a wall-mounted tv
Small transitional loft-style light wood floor living room library photo in Dallas with white walls, no fireplace and a wall-mounted tv
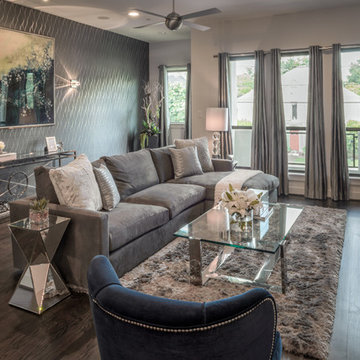
Chuck Williams
Living room library - large modern loft-style dark wood floor living room library idea in Houston with white walls, a standard fireplace, a tile fireplace and a wall-mounted tv
Living room library - large modern loft-style dark wood floor living room library idea in Houston with white walls, a standard fireplace, a tile fireplace and a wall-mounted tv
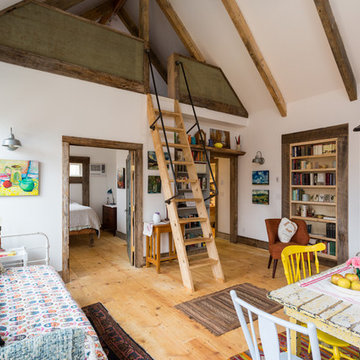
Swartz Photography
Example of a small cottage loft-style light wood floor living room library design in Other with white walls, a wood stove, a concrete fireplace and no tv
Example of a small cottage loft-style light wood floor living room library design in Other with white walls, a wood stove, a concrete fireplace and no tv
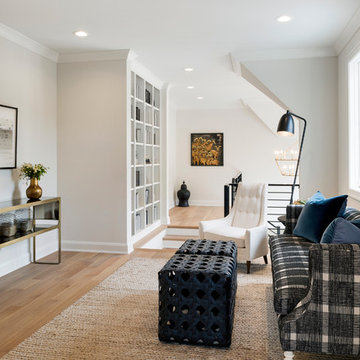
Builder: City Homes
Interior Design: Martha O'Hara Interiors
2017 Fall Parade of Homes
Elegant loft-style light wood floor family room library photo in Minneapolis with white walls and no fireplace
Elegant loft-style light wood floor family room library photo in Minneapolis with white walls and no fireplace

Bruce Damonte
Example of a mid-sized urban loft-style light wood floor family room library design in San Francisco with white walls and a media wall
Example of a mid-sized urban loft-style light wood floor family room library design in San Francisco with white walls and a media wall
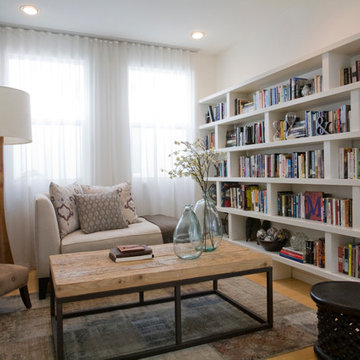
www.corinnecobabe.com
Living room library - mid-sized contemporary loft-style light wood floor living room library idea in Los Angeles with white walls
Living room library - mid-sized contemporary loft-style light wood floor living room library idea in Los Angeles with white walls
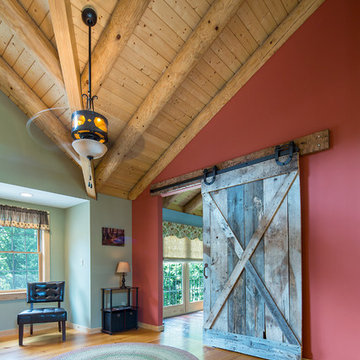
Great Island Photography
Example of a mountain style loft-style medium tone wood floor family room library design in Burlington
Example of a mountain style loft-style medium tone wood floor family room library design in Burlington
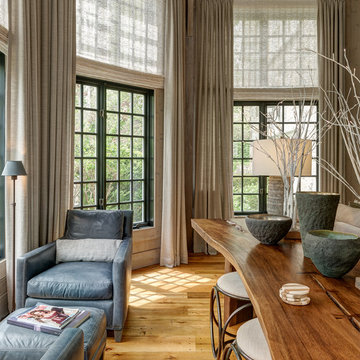
Great room with a secondary, more intimate seating area. Large, live edge sofa table.
Large transitional loft-style medium tone wood floor and brown floor family room library photo in New York with beige walls, a standard fireplace, a stone fireplace and a concealed tv
Large transitional loft-style medium tone wood floor and brown floor family room library photo in New York with beige walls, a standard fireplace, a stone fireplace and a concealed tv
Loft-Style Living Space Ideas
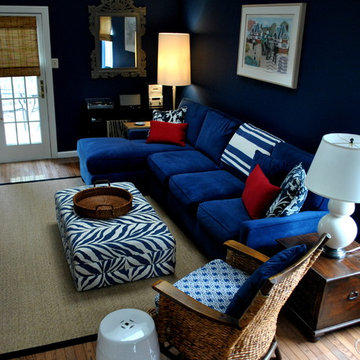
We designed this family room in a space which does not get much light, and is long and slightly narrow. It has a sloped ceiling so we painted it white and put in LED lights. The blue and white theme is evident in the dark accents walls, fabrics and velvet sofa. A black edged sisal rug grounds the seating area, and the tortoise roman shades add to the ethnic feel of the room. The TV is hidden in a carved armoire made from old teak ships. Charcoal gray behind the book cases and a gray carved mirror added more sophistication to the space.
1










