Loft-Style Living Space with a Concealed TV Ideas
Refine by:
Budget
Sort by:Popular Today
1 - 20 of 762 photos
Item 1 of 3

Old World European, Country Cottage. Three separate cottages make up this secluded village over looking a private lake in an old German, English, and French stone villa style. Hand scraped arched trusses, wide width random walnut plank flooring, distressed dark stained raised panel cabinetry, and hand carved moldings make these traditional farmhouse cottage buildings look like they have been here for 100s of years. Newly built of old materials, and old traditional building methods, including arched planked doors, leathered stone counter tops, stone entry, wrought iron straps, and metal beam straps. The Lake House is the first, a Tudor style cottage with a slate roof, 2 bedrooms, view filled living room open to the dining area, all overlooking the lake. The Carriage Home fills in when the kids come home to visit, and holds the garage for the whole idyllic village. This cottage features 2 bedrooms with on suite baths, a large open kitchen, and an warm, comfortable and inviting great room. All overlooking the lake. The third structure is the Wheel House, running a real wonderful old water wheel, and features a private suite upstairs, and a work space downstairs. All homes are slightly different in materials and color, including a few with old terra cotta roofing. Project Location: Ojai, California. Project designed by Maraya Interior Design. From their beautiful resort town of Ojai, they serve clients in Montecito, Hope Ranch, Malibu and Calabasas, across the tri-county area of Santa Barbara, Ventura and Los Angeles, south to Hidden Hills.

Small urban loft-style concrete floor and white floor living room library photo in Other with white walls, no fireplace and a concealed tv
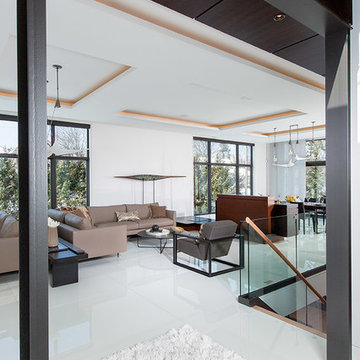
conversation areas created by back-to-back seating. Entertainment area with TV lift and buffet for the dining side. Montis seating. 4'x4' engineered glass flooring. Glenn Doell sculpture. Natural hot-rolled steel portal. dark rift oak ceiling panels.
Michael A. Foley Photography
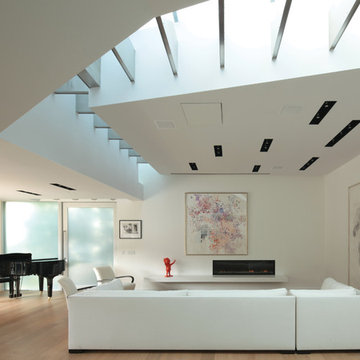
A view of the living room with the skylight weaving through the space
Inspiration for a mid-sized contemporary loft-style medium tone wood floor living room remodel in Los Angeles with a music area, white walls, a ribbon fireplace, a plaster fireplace and a concealed tv
Inspiration for a mid-sized contemporary loft-style medium tone wood floor living room remodel in Los Angeles with a music area, white walls, a ribbon fireplace, a plaster fireplace and a concealed tv
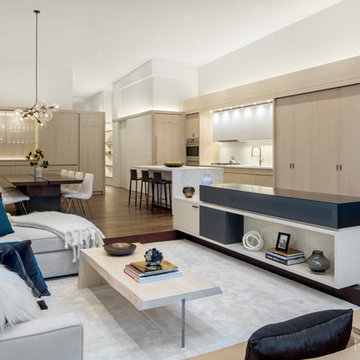
Soho Landmark - NYC Interior Design
Mid-sized minimalist formal and loft-style dark wood floor living room photo in New York with white walls, no fireplace and a concealed tv
Mid-sized minimalist formal and loft-style dark wood floor living room photo in New York with white walls, no fireplace and a concealed tv
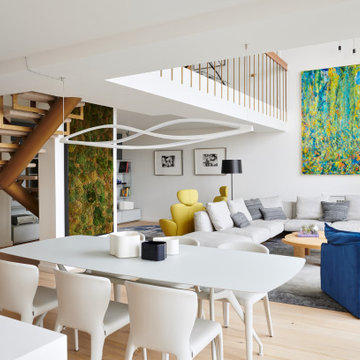
Large trendy loft-style light wood floor living room photo in San Francisco with white walls and a concealed tv
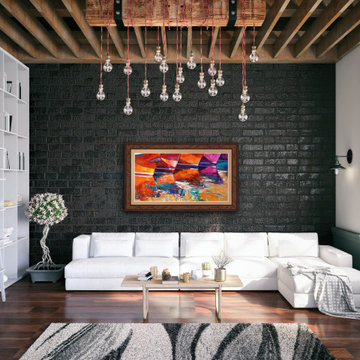
Shown here is our Burlwood style frame on a Samsung The Frame television. Affordably priced from $299 and specially made for Samsung The Frame Televisions.
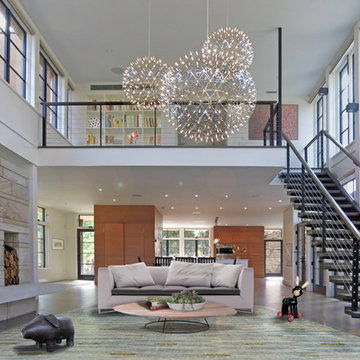
steve marchetti, kristin koslowski
Example of a large trendy loft-style medium tone wood floor living room design in New York with white walls, a stone fireplace and a concealed tv
Example of a large trendy loft-style medium tone wood floor living room design in New York with white walls, a stone fireplace and a concealed tv
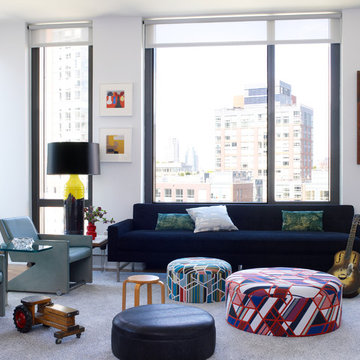
Alexandra Rowley
Inspiration for a large modern formal and loft-style medium tone wood floor living room remodel in New York with white walls and a concealed tv
Inspiration for a large modern formal and loft-style medium tone wood floor living room remodel in New York with white walls and a concealed tv
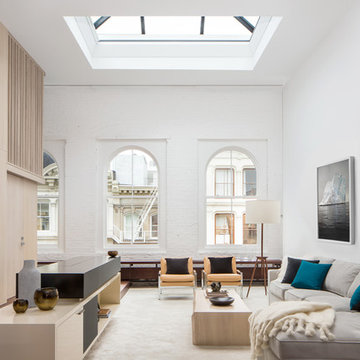
Soho Landmark - NYC Interior Design
Example of a mid-sized minimalist formal and loft-style dark wood floor living room design in New York with white walls, no fireplace and a concealed tv
Example of a mid-sized minimalist formal and loft-style dark wood floor living room design in New York with white walls, no fireplace and a concealed tv
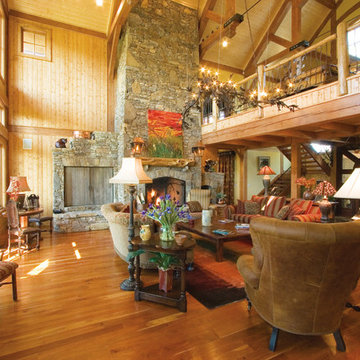
A custom designed timber frame home, with craftsman exterior elements, and interior elements that include barn-style open beams, hardwood floors, and an open living plan. The Meadow Lodge by MossCreek is a beautiful expression of rustic American style for a discriminating client.
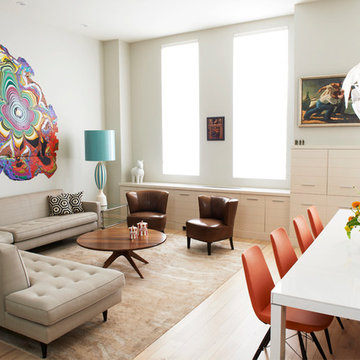
Alison Gootee
Mid-sized trendy loft-style light wood floor living room photo in New York with a concealed tv
Mid-sized trendy loft-style light wood floor living room photo in New York with a concealed tv
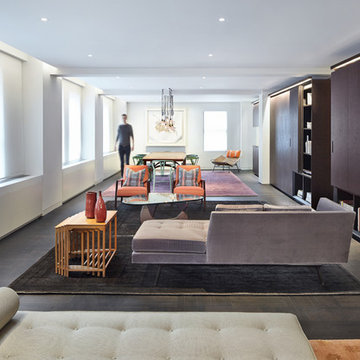
Photo by John Muggenborg
Example of a large minimalist loft-style dark wood floor living room design in New York with white walls, no fireplace and a concealed tv
Example of a large minimalist loft-style dark wood floor living room design in New York with white walls, no fireplace and a concealed tv
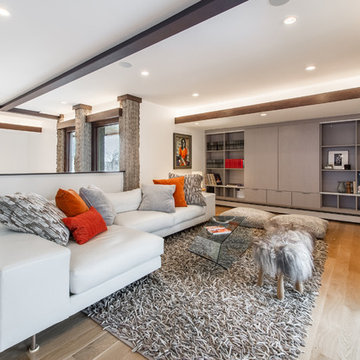
The media/family room remodel included updating of the built-ins.
Family room - large modern loft-style light wood floor family room idea in Denver with white walls and a concealed tv
Family room - large modern loft-style light wood floor family room idea in Denver with white walls and a concealed tv
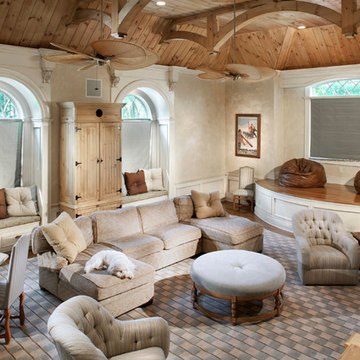
Photography by William Psolka, psolka-photo.com
Game room - mid-sized craftsman loft-style light wood floor game room idea in New York with beige walls, no fireplace and a concealed tv
Game room - mid-sized craftsman loft-style light wood floor game room idea in New York with beige walls, no fireplace and a concealed tv
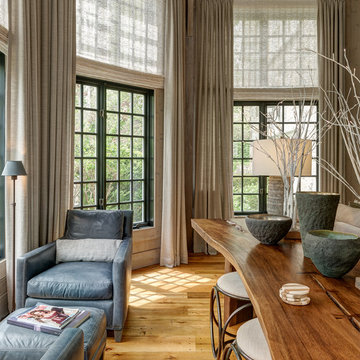
Great room with a secondary, more intimate seating area. Large, live edge sofa table.
Large transitional loft-style medium tone wood floor and brown floor family room library photo in New York with beige walls, a standard fireplace, a stone fireplace and a concealed tv
Large transitional loft-style medium tone wood floor and brown floor family room library photo in New York with beige walls, a standard fireplace, a stone fireplace and a concealed tv
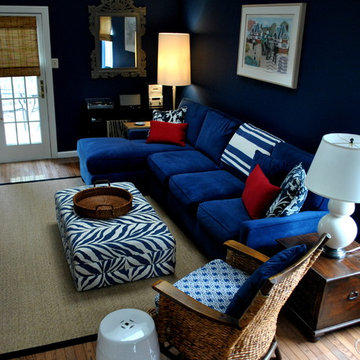
We designed this family room in a space which does not get much light, and is long and slightly narrow. It has a sloped ceiling so we painted it white and put in LED lights. The blue and white theme is evident in the dark accents walls, fabrics and velvet sofa. A black edged sisal rug grounds the seating area, and the tortoise roman shades add to the ethnic feel of the room. The TV is hidden in a carved armoire made from old teak ships. Charcoal gray behind the book cases and a gray carved mirror added more sophistication to the space.
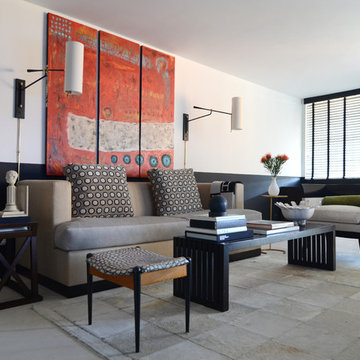
MJLID
Small trendy formal and loft-style painted wood floor living room photo in Los Angeles with white walls and a concealed tv
Small trendy formal and loft-style painted wood floor living room photo in Los Angeles with white walls and a concealed tv
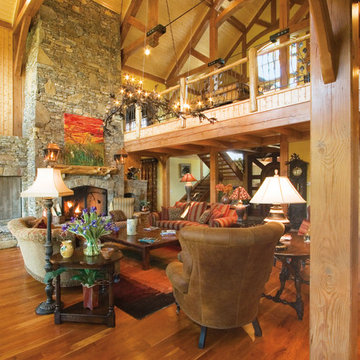
A custom designed timber frame home, with craftsman exterior elements, and interior elements that include barn-style open beams, hardwood floors, and an open living plan. The Meadow Lodge by MossCreek is a beautiful expression of rustic American style for a discriminating client.
Loft-Style Living Space with a Concealed TV Ideas
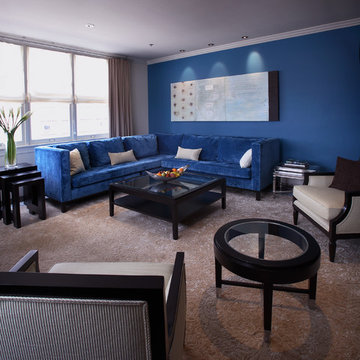
The living room with ample natural light accented with natural hues, dark woods,and blue accents. The blue crushed velvet sofa pairs elegantly with the solid blue wall, and the hand-made silk rug from Nepal.
1









