Open Concept Living Space Ideas
Refine by:
Budget
Sort by:Popular Today
941 - 960 of 422,834 photos
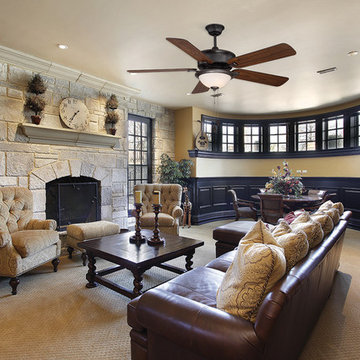
Large elegant formal and open concept carpeted living room photo in San Francisco with beige walls, a standard fireplace, a stone fireplace and no tv
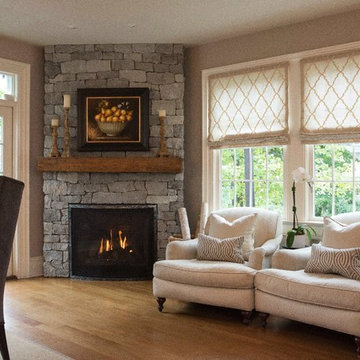
We warmed up the space by turning an old window into a cozy stacked stone fireplace.
Photography by Laura Desantis-Olsson
Family room - large transitional open concept medium tone wood floor family room idea in New York with a corner fireplace, a stone fireplace and gray walls
Family room - large transitional open concept medium tone wood floor family room idea in New York with a corner fireplace, a stone fireplace and gray walls

Charles Lauersdorf
Realty Pro Shots
Living room - contemporary open concept dark wood floor and brown floor living room idea in Orange County with gray walls, a ribbon fireplace, a tile fireplace and a media wall
Living room - contemporary open concept dark wood floor and brown floor living room idea in Orange County with gray walls, a ribbon fireplace, a tile fireplace and a media wall
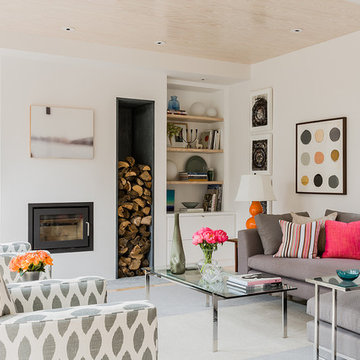
Family room - mid-sized scandinavian open concept family room idea in Boston with white walls, a wall-mounted tv, a plaster fireplace and a ribbon fireplace
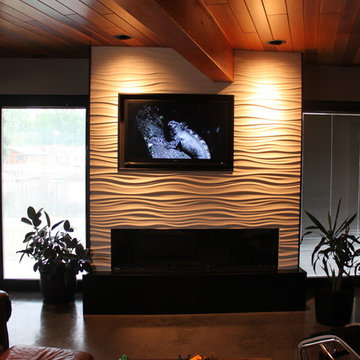
Doug Harbert
Family room - mid-sized contemporary open concept brown floor family room idea in Detroit with gray walls, a standard fireplace and a media wall
Family room - mid-sized contemporary open concept brown floor family room idea in Detroit with gray walls, a standard fireplace and a media wall

A summer house built around salvaged barn beams.
Not far from the beach, the secluded site faces south to the ocean and views.
The large main barn room embraces the main living spaces, including the kitchen. The barn room is anchored on the north with a stone fireplace and on the south with a large bay window. The wing to the east organizes the entry hall and sleeping rooms.
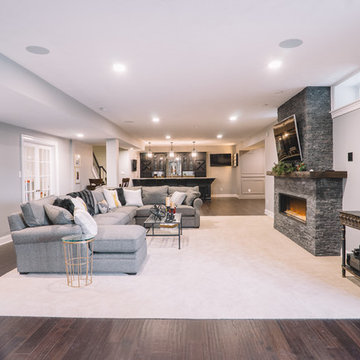
Example of a large transitional open concept dark wood floor family room design in Philadelphia with gray walls, a standard fireplace, a stone fireplace and a wall-mounted tv
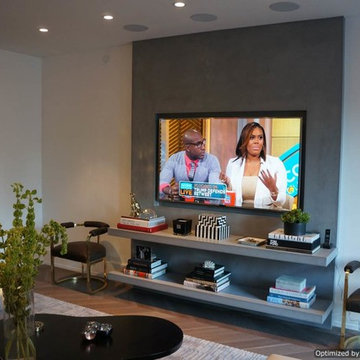
Hiframe custom installation on concrete slab - TV ON
Inspiration for a large modern formal and open concept light wood floor living room remodel in New York with beige walls, a media wall and no fireplace
Inspiration for a large modern formal and open concept light wood floor living room remodel in New York with beige walls, a media wall and no fireplace
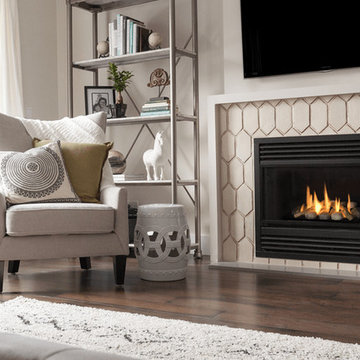
Inspiration for a mid-sized contemporary open concept dark wood floor and brown floor living room remodel in Boston with white walls, a standard fireplace, a tile fireplace and a wall-mounted tv
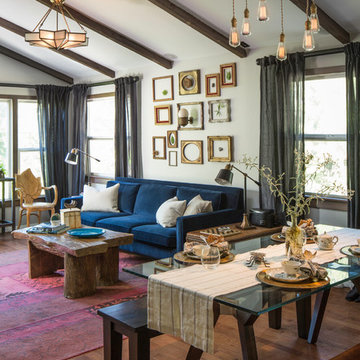
photos: michael kelley http://www.houzz.com/pro/mpkelley/michael-kelley-photography, stylist: http://www.houzz.com/pro/hootnannyhome/hoot-n-anny-home, Jennifer Maxcy
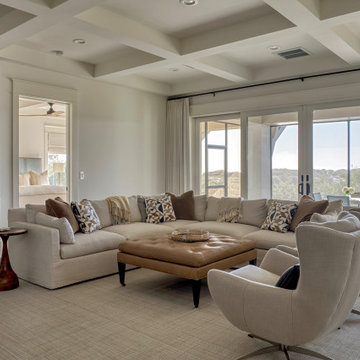
Large beach style open concept medium tone wood floor, brown floor and coffered ceiling family room photo in Other with white walls
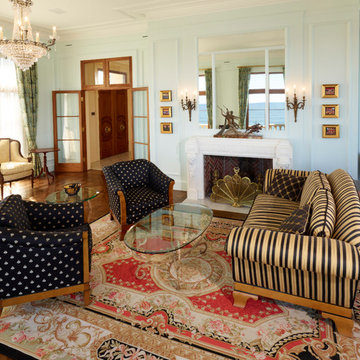
Inspiration for a mid-sized victorian open concept dark wood floor and brown floor living room library remodel in Boston with brown walls, a standard fireplace, a stone fireplace and no tv
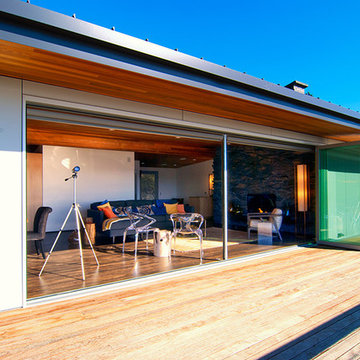
LaCantina Doors Aluminum bi-folding door system
Living room - large modern open concept light wood floor and beige floor living room idea in Seattle with white walls, a standard fireplace and a stone fireplace
Living room - large modern open concept light wood floor and beige floor living room idea in Seattle with white walls, a standard fireplace and a stone fireplace
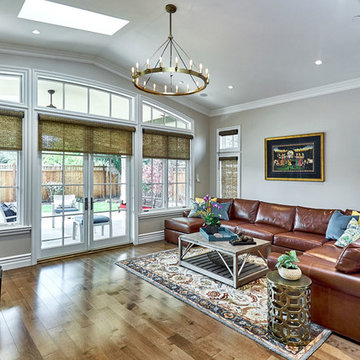
Mark Pinkerton - vi360 Photography
Family room - large transitional open concept medium tone wood floor and brown floor family room idea in San Francisco with gray walls, a standard fireplace, a stone fireplace and a wall-mounted tv
Family room - large transitional open concept medium tone wood floor and brown floor family room idea in San Francisco with gray walls, a standard fireplace, a stone fireplace and a wall-mounted tv

View of living room with built in cabinets
Example of a large arts and crafts formal and open concept concrete floor living room design in Austin with white walls, a standard fireplace, a stone fireplace and a wall-mounted tv
Example of a large arts and crafts formal and open concept concrete floor living room design in Austin with white walls, a standard fireplace, a stone fireplace and a wall-mounted tv
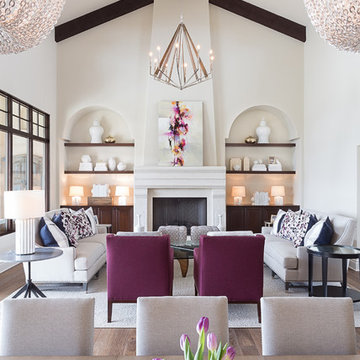
Martha O'Hara Interiors, Interior Design & Photo Styling | Meg Mulloy, Photography | Please Note: All “related,” “similar,” and “sponsored” products tagged or listed by Houzz are not actual products pictured. They have not been approved by Martha O’Hara Interiors nor any of the professionals credited. For information about our work, please contact design@oharainteriors.com.
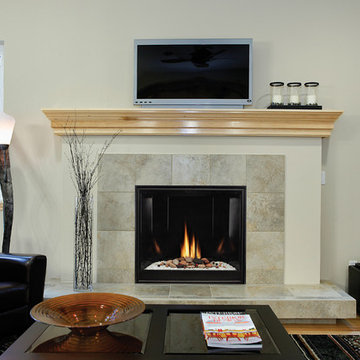
Living room - mid-sized transitional formal and open concept medium tone wood floor and brown floor living room idea in New York with beige walls, a standard fireplace, a tile fireplace and a wall-mounted tv
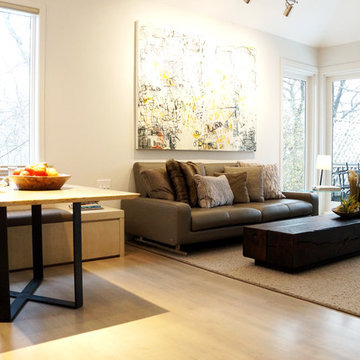
Credit: Christopher Dean Architects
Braaten Creative woods
Example of a large minimalist open concept light wood floor family room design in Minneapolis with gray walls and a two-sided fireplace
Example of a large minimalist open concept light wood floor family room design in Minneapolis with gray walls and a two-sided fireplace
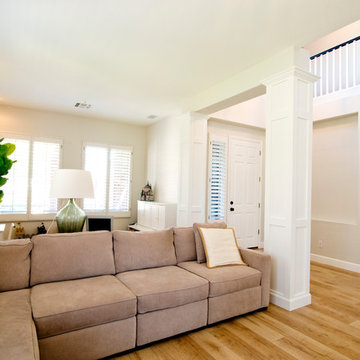
Removed soffits, and faux post, wrap post with board and batten, new flooring and paint
Living room - large cottage open concept laminate floor and brown floor living room idea in Phoenix with white walls
Living room - large cottage open concept laminate floor and brown floor living room idea in Phoenix with white walls
Open Concept Living Space Ideas
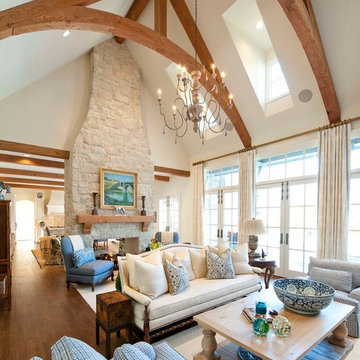
Danes Custom Homes
Living room - large french country open concept living room idea in Dallas
Living room - large french country open concept living room idea in Dallas
48









