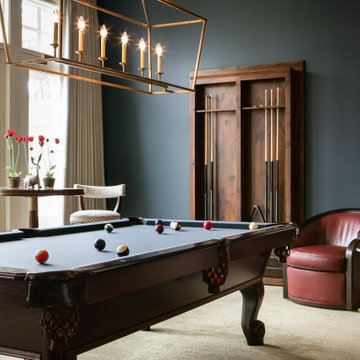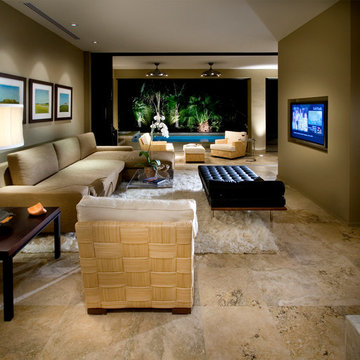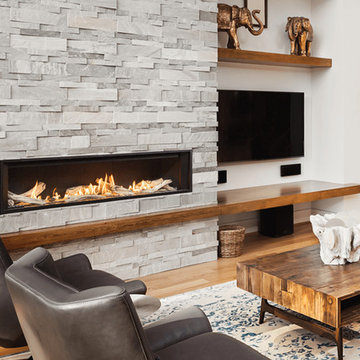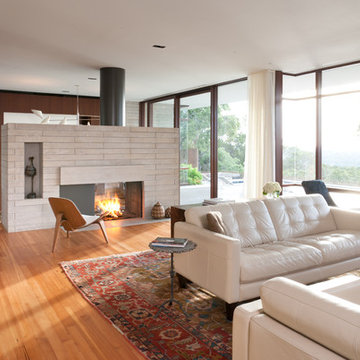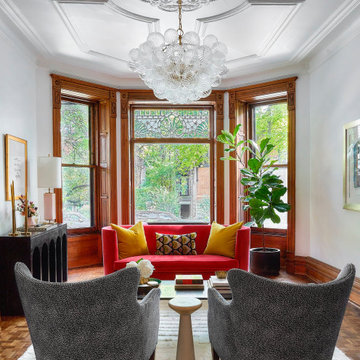Living Space Ideas
Refine by:
Budget
Sort by:Popular Today
781 - 800 of 2,712,500 photos
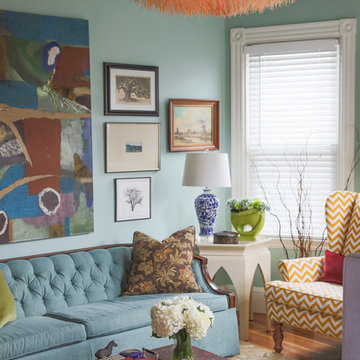
The tufted, barrel-back Dorothy Draper-style sofa takes center stage.
Photograph © Eric Roth Photography.
A love of blues and greens and a desire to feel connected to family were the key elements requested to be reflected in this home.
Project designed by Boston interior design studio Dane Austin Design. They serve Boston, Cambridge, Hingham, Cohasset, Newton, Weston, Lexington, Concord, Dover, Andover, Gloucester, as well as surrounding areas.
For more about Dane Austin Design, click here: https://daneaustindesign.com/
To learn more about this project, click here:
https://daneaustindesign.com/roseclair-residence
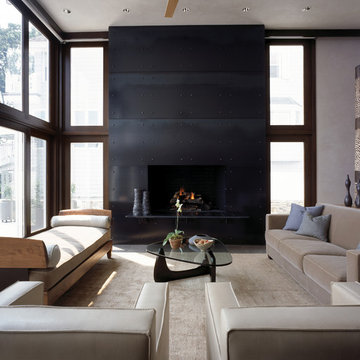
Photo credit: Robert Benson Photography
Example of a minimalist living room design in New York with a metal fireplace
Example of a minimalist living room design in New York with a metal fireplace
Find the right local pro for your project
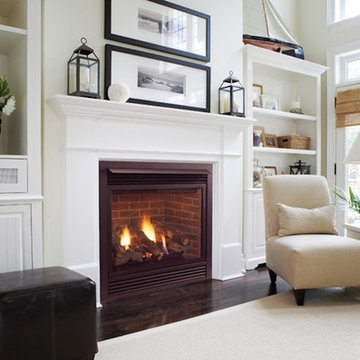
Overland Park KS fireplace installed by Henges Insulation give home a makeover.
Living room - mid-sized transitional enclosed dark wood floor living room idea in Kansas City with a standard fireplace, white walls and a plaster fireplace
Living room - mid-sized transitional enclosed dark wood floor living room idea in Kansas City with a standard fireplace, white walls and a plaster fireplace
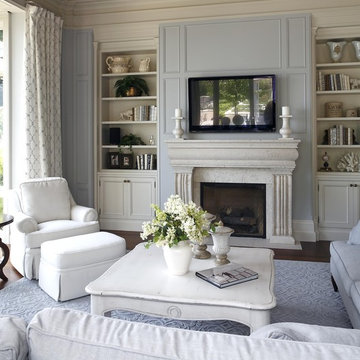
Living room - traditional living room idea in Burlington with blue walls and a wall-mounted tv
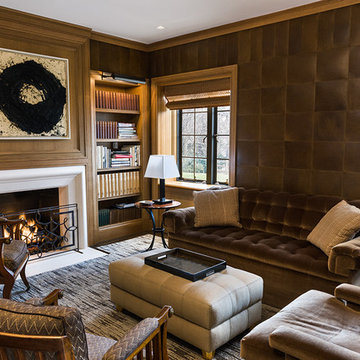
Tom Crane Photography
Large transitional enclosed carpeted living room library photo in Philadelphia with brown walls, a standard fireplace, a stone fireplace and no tv
Large transitional enclosed carpeted living room library photo in Philadelphia with brown walls, a standard fireplace, a stone fireplace and no tv
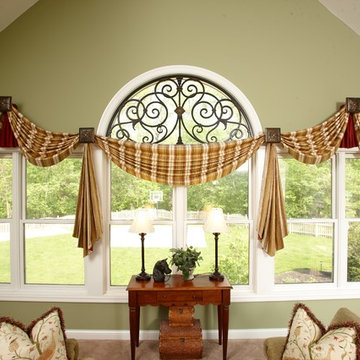
Sponsored
London, OH
Fine Designs & Interiors, Ltd.
Columbus Leading Interior Designer - Best of Houzz 2014-2022

Mel Carll
Living room - large craftsman open concept porcelain tile and gray floor living room idea in Los Angeles with beige walls, a standard fireplace, a stone fireplace and no tv
Living room - large craftsman open concept porcelain tile and gray floor living room idea in Los Angeles with beige walls, a standard fireplace, a stone fireplace and no tv
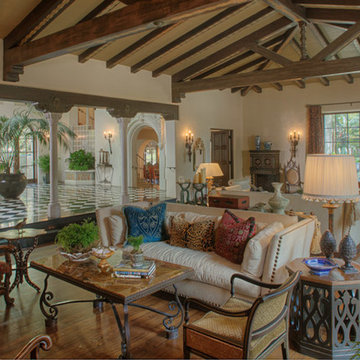
Example of a huge classic formal and open concept medium tone wood floor living room design in Los Angeles with white walls

Example of a large mountain style open concept dark wood floor family room design in Sacramento with white walls, a standard fireplace, a stone fireplace and a wall-mounted tv

Trendy open concept living room photo in Dallas with gray walls, a wall-mounted tv and a ribbon fireplace

Sponsored
Columbus, OH
Structural Remodeling
Franklin County's Heavy Timber Specialists | Best of Houzz 2020!

The 6015™ HO Linear Gas Fireplace presents you with superior heat performance, high quality construction and a stunning presentation of fire. The 6015™ is the largest unit in this three-part Linear Gas Fireplace Series, and is the perfect accompaniment to grand living spaces and custom homes. Like it's smaller counterparts, the 4415™ and 3615™, the 6015™ features a sleek 15 inch height and a long row of tall, dynamic flames over a bed of reflective crushed glass that is illuminated by bottom-lit Accent Lights. The 6015™ gas fireplace comes with the luxury of adding three different crushed glass options, the Driftwood and Stone Fyre-Art Kit, and multiple fireback selections to completely transition the look of this fireplace.
The 6015™ gas fireplace not only serves as a beautiful focal point in any home; it boasts an impressively high heat output of 56,000 BTUs and has the ability to heat up to 2,800 square feet, utilizing two concealed 90 CFM fans. It features high quality, ceramic glass that comes standard with the 2015 ANSI approved low visibility safety barrier, increasing the overall safety of this unit for you and your family. The GreenSmart® 2 Wall Mounted Thermostat Remote is also featured with the 6015™, which allows you to easily adjust every component of this fireplace. It even includes optional Power Heat Vent Kits, allowing you to heat additional rooms in your home. The 6015™ is built with superior Fireplace Xtrordinair craftsmanship using the highest quality materials and heavy-duty construction. Experience the difference in quality and performance with the 6015™ HO Linear Gas Fireplace by Fireplace Xtrordinair.
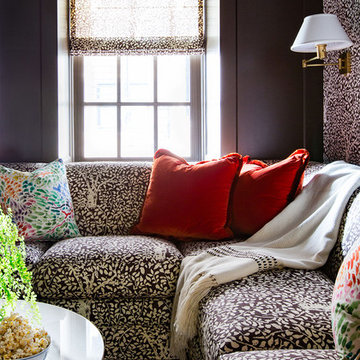
Josh Thornton
Home theater - mid-sized eclectic enclosed carpeted and beige floor home theater idea in Chicago with brown walls and a media wall
Home theater - mid-sized eclectic enclosed carpeted and beige floor home theater idea in Chicago with brown walls and a media wall
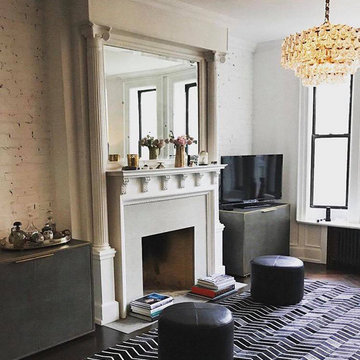
Mid-sized mid-century modern formal and open concept dark wood floor and black floor living room photo in New York with white walls, a standard fireplace, a brick fireplace and a tv stand
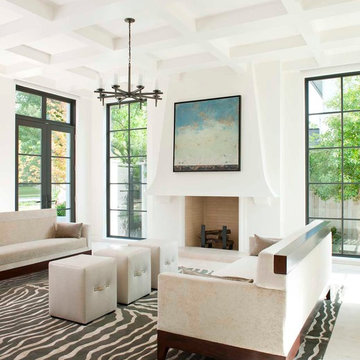
Tatum Brown Custom Homes
{Photo credit: Danny Piassick}
{Architectural credit: Enrique Montenegro of Stocker Hoesterey Montenegro Architects}
Living room - contemporary living room idea in Dallas with white walls
Living room - contemporary living room idea in Dallas with white walls
Living Space Ideas
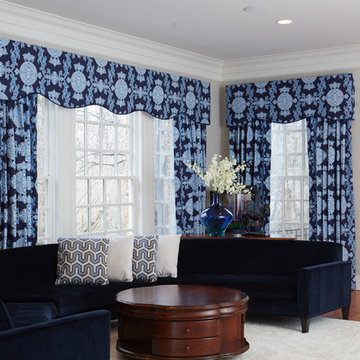
Sponsored
London, OH
Fine Designs & Interiors, Ltd.
Columbus Leading Interior Designer - Best of Houzz 2014-2022
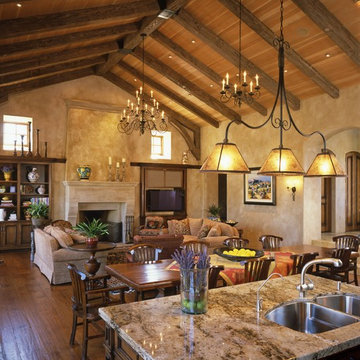
Family room - mediterranean open concept dark wood floor family room idea in San Francisco with beige walls, a standard fireplace and a plaster fireplace
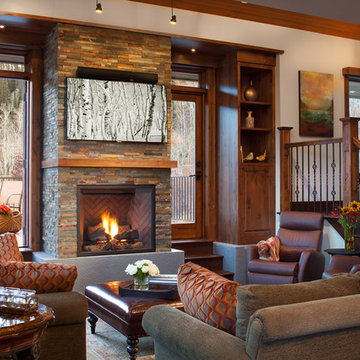
David Patterson Photography
Mountain style living room photo in Denver with a standard fireplace and a stone fireplace
Mountain style living room photo in Denver with a standard fireplace and a stone fireplace
40










