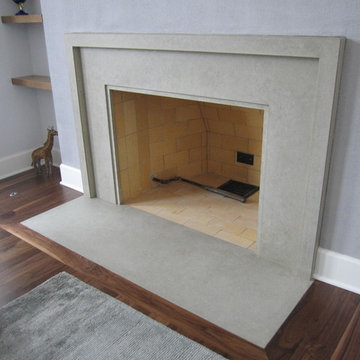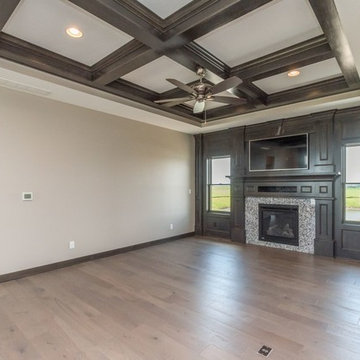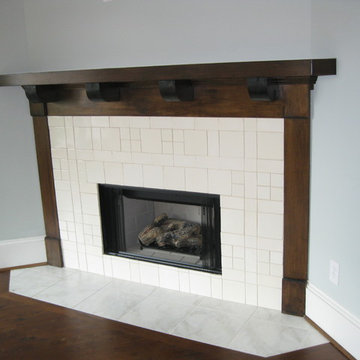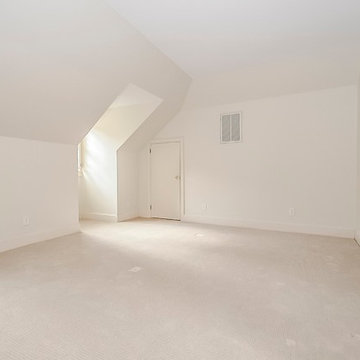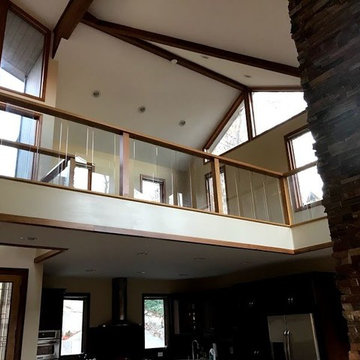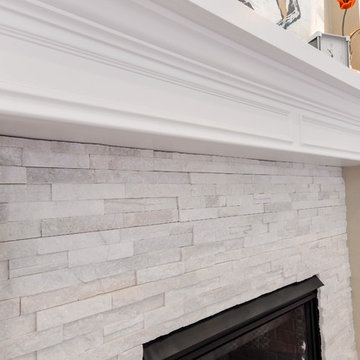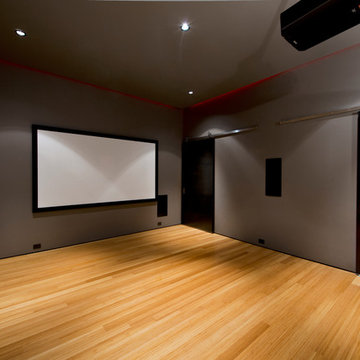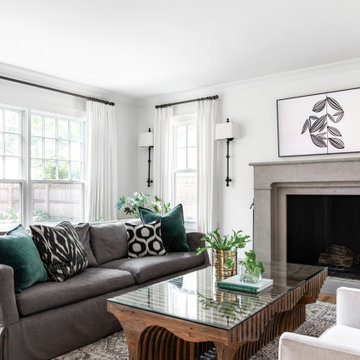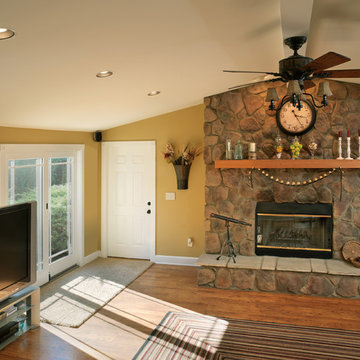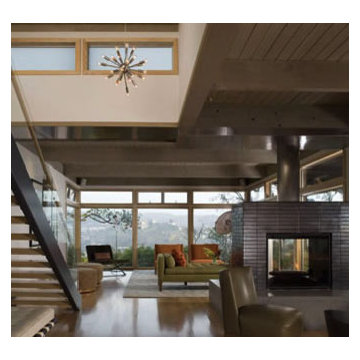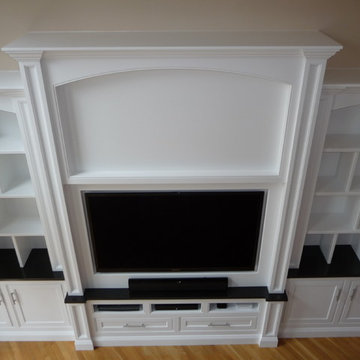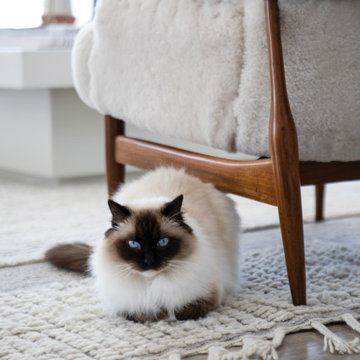Living Space Ideas
Refine by:
Budget
Sort by:Popular Today
13741 - 13760 of 2,712,427 photos
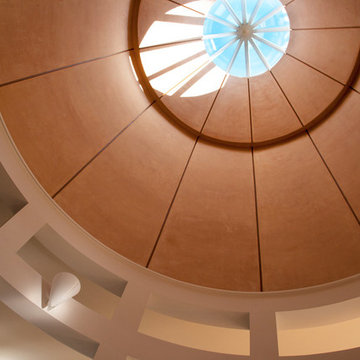
Photo Credits: Jason Penney
Living room - contemporary living room idea in New York
Living room - contemporary living room idea in New York
Find the right local pro for your project
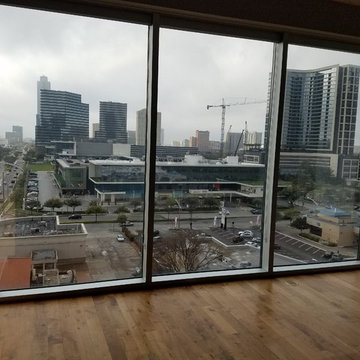
Inspiration for a mid-sized modern light wood floor living room remodel in Houston with beige walls, no fireplace and no tv
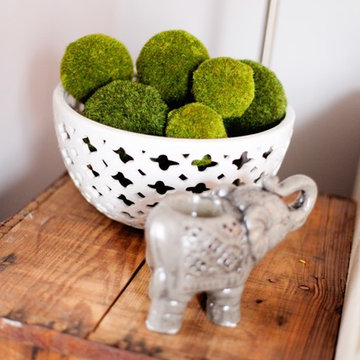
Small eclectic dark wood floor living room photo in Baltimore with gray walls, a corner fireplace and a brick fireplace

Sponsored
Columbus, OH
We Design, Build and Renovate
CHC & Family Developments
Industry Leading General Contractors in Franklin County, Ohio
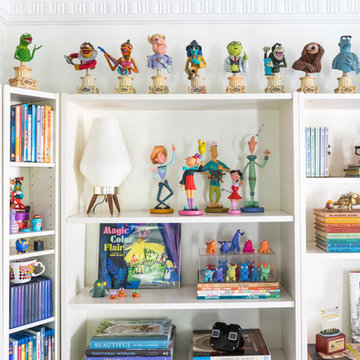
The figures of cast members from each land at Disneyland are by Kevin Kidney and Jody Daily. The colorful monsters are Beastlies by Leslie Levings. The “Rumba Pencils” animation cell was drawn by my dad for the Sesame Street short he directed in 1974. (That’s him in the photo on the shelf below with the half-shriveled Mickey balloon!)
Photo © Bethany Nauert
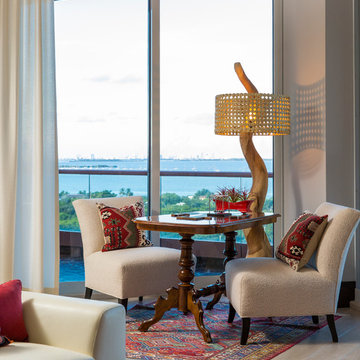
An intimate sitting area by the living room’s balcony window is an example of combining the old and the new.
Inspiration for an eclectic living room remodel in Miami
Inspiration for an eclectic living room remodel in Miami
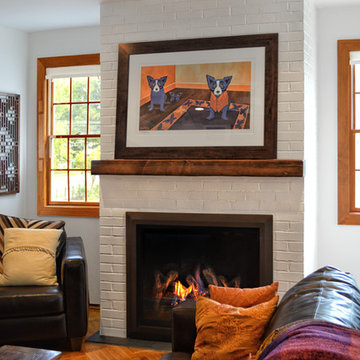
A dramatic transformation in an early 20th century home brought into the new millennium by a young and eclectic owner. A new fireplace adds to the warmth and ambiance to a space filled with warm spice colors and African pieces collected through many travels. The clean face gas burning unit is the Bayport model from Kozy Heat finished with a Beveled front in Rust. The brick is new to the home and is painted white to limit the rustic feel but still maintain it's classic look. A slate hearth and a reclaimed wood mantel from a 100 year old barn compliment the design and anchor the design in tradition.

Sponsored
Plain City, OH
Kuhns Contracting, Inc.
Central Ohio's Trusted Home Remodeler Specializing in Kitchens & Baths
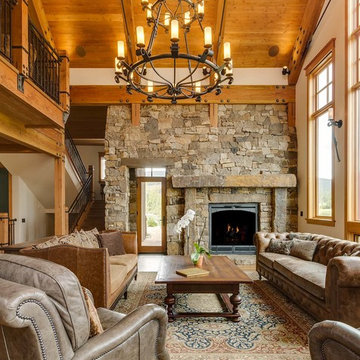
Living room - rustic loft-style medium tone wood floor and brown floor living room idea in Denver with white walls, a standard fireplace and a stone fireplace
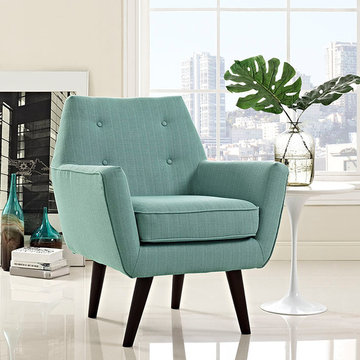
Engage your sensibilities with the organically shaped Posit armchair. Posit is gracefully positioned on solid espresso stained dowel legs designed according to mid-century design practices. Whether settling in with coffee and brunch, or entering a spirited discussion with friends, Posit’s polyester upholstery, two rows of finely stitched back seat buttons, and organic form ensure an eye-catching appeal at every turn. Bring depth and modernity to your contemporary living room or lounge area with the Posit armchair.
Buy Now
OVERALL PRODUCT DIMENSIONS 29″L x 30.5″W x 33.5″H
SEAT DIMENSIONS 29″L x 20.5″W x 18.5″H
ARMREST HEIGHT 22.5″H
BACKREST DIMENSIONS 3″W x 14.5″H
ARMREST DIMENSIONS 20.5″L x 3″W x 4″H
BASE DIMENSIONS 20.5″L x 19.5″W
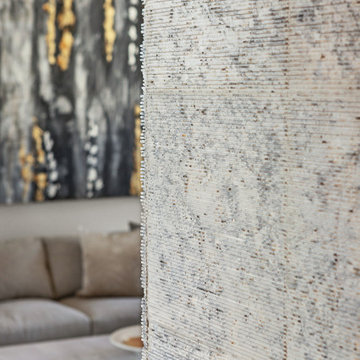
close up of stone fireplace cladding
Example of a trendy family room design in Phoenix
Example of a trendy family room design in Phoenix
Living Space Ideas
688










