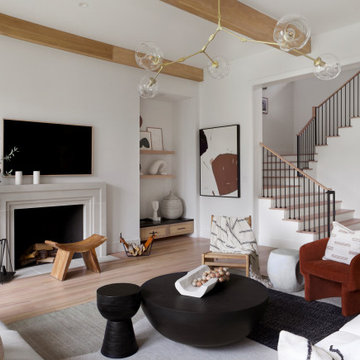Living Space Ideas
Sort by:Popular Today
3341 - 3360 of 2,714,253 photos
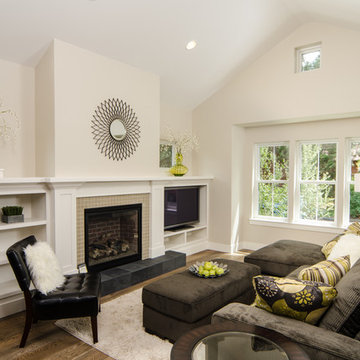
Photo Credit :Chandler Photography
Inspiration for a contemporary living room remodel in Seattle with beige walls, a standard fireplace, a tile fireplace and a tv stand
Inspiration for a contemporary living room remodel in Seattle with beige walls, a standard fireplace, a tile fireplace and a tv stand
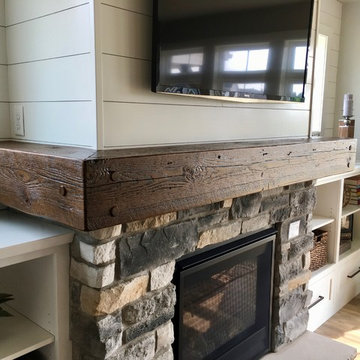
Inspiration for a large cottage open concept vinyl floor and brown floor living room remodel in Other with a bar, gray walls, a standard fireplace, a stone fireplace and a media wall

Photography by Linda Oyama Bryan. http://www.pickellbuilders.com. Dark Cherry Stained Library with Tray Ceiling and Stone Slab Surround Flush Fireplace, full walls of wainscot, built in bookcases.
Find the right local pro for your project
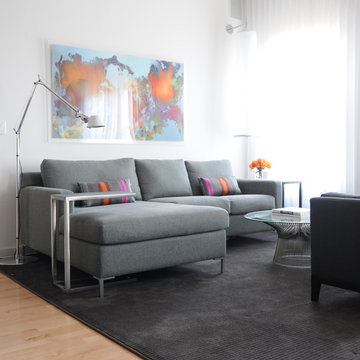
Lee Lormand
Inspiration for a small contemporary formal and open concept light wood floor and brown floor living room remodel in Dallas with white walls, no fireplace and no tv
Inspiration for a small contemporary formal and open concept light wood floor and brown floor living room remodel in Dallas with white walls, no fireplace and no tv

Inspiration for a transitional open concept medium tone wood floor living room library remodel in New York with white walls and a standard fireplace
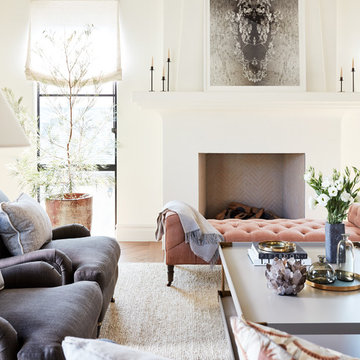
Photo by John Merkl
Living room - mid-sized mediterranean open concept medium tone wood floor and white floor living room idea in San Francisco with a music area, white walls, a standard fireplace and a plaster fireplace
Living room - mid-sized mediterranean open concept medium tone wood floor and white floor living room idea in San Francisco with a music area, white walls, a standard fireplace and a plaster fireplace
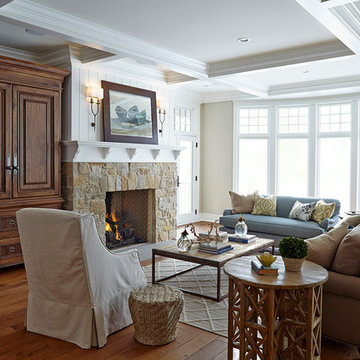
Living room - large coastal open concept living room idea in Minneapolis with beige walls, a standard fireplace, a stone fireplace and a concealed tv
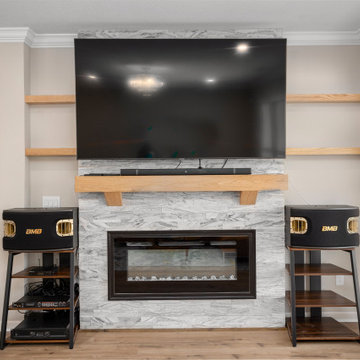
Sponsored
Hilliard, OH
Schedule a Free Consultation
Nova Design Build
Custom Premiere Design-Build Contractor | Hilliard, OH

The Holloway blends the recent revival of mid-century aesthetics with the timelessness of a country farmhouse. Each façade features playfully arranged windows tucked under steeply pitched gables. Natural wood lapped siding emphasizes this homes more modern elements, while classic white board & batten covers the core of this house. A rustic stone water table wraps around the base and contours down into the rear view-out terrace.
Inside, a wide hallway connects the foyer to the den and living spaces through smooth case-less openings. Featuring a grey stone fireplace, tall windows, and vaulted wood ceiling, the living room bridges between the kitchen and den. The kitchen picks up some mid-century through the use of flat-faced upper and lower cabinets with chrome pulls. Richly toned wood chairs and table cap off the dining room, which is surrounded by windows on three sides. The grand staircase, to the left, is viewable from the outside through a set of giant casement windows on the upper landing. A spacious master suite is situated off of this upper landing. Featuring separate closets, a tiled bath with tub and shower, this suite has a perfect view out to the rear yard through the bedroom's rear windows. All the way upstairs, and to the right of the staircase, is four separate bedrooms. Downstairs, under the master suite, is a gymnasium. This gymnasium is connected to the outdoors through an overhead door and is perfect for athletic activities or storing a boat during cold months. The lower level also features a living room with a view out windows and a private guest suite.
Architect: Visbeen Architects
Photographer: Ashley Avila Photography
Builder: AVB Inc.
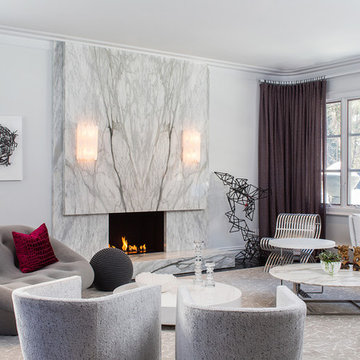
Statuarietto Extra Marble Fireplace.
Mid-sized minimalist formal and enclosed dark wood floor living room photo in Houston with white walls, a standard fireplace, a stone fireplace and a wall-mounted tv
Mid-sized minimalist formal and enclosed dark wood floor living room photo in Houston with white walls, a standard fireplace, a stone fireplace and a wall-mounted tv
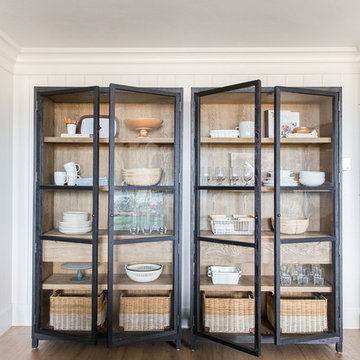
Living room - large cottage open concept light wood floor living room idea in Salt Lake City with white walls
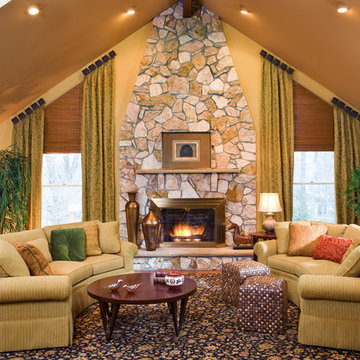
Inspiration for a mid-sized timeless open concept and formal light wood floor and beige floor living room remodel in Newark with yellow walls, a standard fireplace and no tv

The Laurel Model family room featuring gas fireplace and stone surround.
Family room - mid-sized craftsman open concept dark wood floor and brown floor family room idea in Other with gray walls, a standard fireplace, a stone fireplace and no tv
Family room - mid-sized craftsman open concept dark wood floor and brown floor family room idea in Other with gray walls, a standard fireplace, a stone fireplace and no tv

Jeff Dow Photography.
Large mountain style open concept dark wood floor and brown floor living room photo in Other with a stone fireplace, a wall-mounted tv, a music area, white walls and a wood stove
Large mountain style open concept dark wood floor and brown floor living room photo in Other with a stone fireplace, a wall-mounted tv, a music area, white walls and a wood stove

Sponsored
Columbus, OH
Hope Restoration & General Contracting
Columbus Design-Build, Kitchen & Bath Remodeling, Historic Renovations
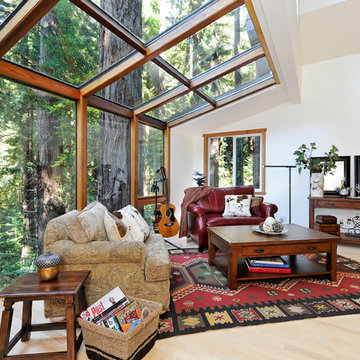
Living room - rustic light wood floor living room idea in San Francisco with white walls
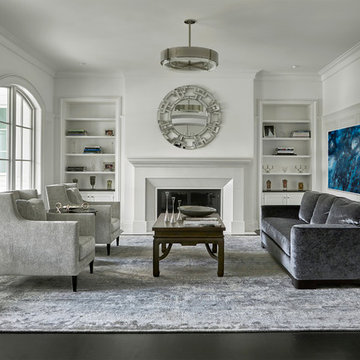
Inspiration for a mid-sized transitional formal and enclosed black floor and dark wood floor living room remodel in Chicago with white walls, a standard fireplace, no tv and a plaster fireplace

This grand 2-story home with first-floor owner’s suite includes a 3-car garage with spacious mudroom entry complete with built-in lockers. A stamped concrete walkway leads to the inviting front porch. Double doors open to the foyer with beautiful hardwood flooring that flows throughout the main living areas on the 1st floor. Sophisticated details throughout the home include lofty 10’ ceilings on the first floor and farmhouse door and window trim and baseboard. To the front of the home is the formal dining room featuring craftsman style wainscoting with chair rail and elegant tray ceiling. Decorative wooden beams adorn the ceiling in the kitchen, sitting area, and the breakfast area. The well-appointed kitchen features stainless steel appliances, attractive cabinetry with decorative crown molding, Hanstone countertops with tile backsplash, and an island with Cambria countertop. The breakfast area provides access to the spacious covered patio. A see-thru, stone surround fireplace connects the breakfast area and the airy living room. The owner’s suite, tucked to the back of the home, features a tray ceiling, stylish shiplap accent wall, and an expansive closet with custom shelving. The owner’s bathroom with cathedral ceiling includes a freestanding tub and custom tile shower. Additional rooms include a study with cathedral ceiling and rustic barn wood accent wall and a convenient bonus room for additional flexible living space. The 2nd floor boasts 3 additional bedrooms, 2 full bathrooms, and a loft that overlooks the living room.
Living Space Ideas

Sponsored
Columbus, OH
We Design, Build and Renovate
CHC & Family Developments
Industry Leading General Contractors in Franklin County, Ohio
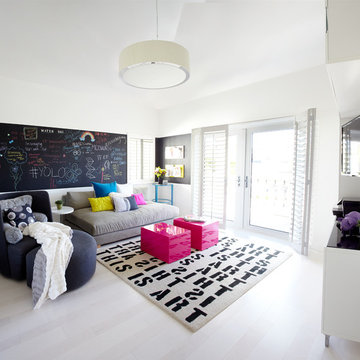
This room used to be one of the teenage girl's room, but they have decided to use this room as their TV and entertainment room. The room is small, the previous bedroom furnitures and the turquoise paint from ceiling to wall and the thick carpet gave the room a very stuffy feeling eventhough it had a very high ceiling. Both the teenagers definitely wanted white walls, space, comfort and a modern feel where they can invite friends and use it as well as a guest room. I opted for white all over, engineered white wood floor (warm to the feel, free from acariens and easy to maintain and clean), suggested the layout and the type of affordable furnitures and rugs from CB2 (they had fun and chose the furnitures and colors themselves - they made a great choice), (they loved the idea of the chalkboard wall in my home) chalkboard paint for fun which I aligned along the window, made better directional lights from the ceiling (led lights), simple suspension from CB2 to provide ambiance lighting at night and white lacquered TV/bookcase furniture from Ikea.
Photo Credit: Coy Gutierrez
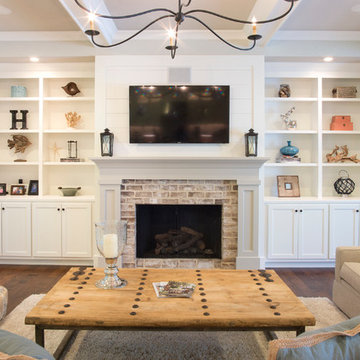
Rob Kaufman
Example of a large transitional formal and open concept dark wood floor and brown floor living room design in Atlanta with white walls, a standard fireplace, a brick fireplace and a wall-mounted tv
Example of a large transitional formal and open concept dark wood floor and brown floor living room design in Atlanta with white walls, a standard fireplace, a brick fireplace and a wall-mounted tv
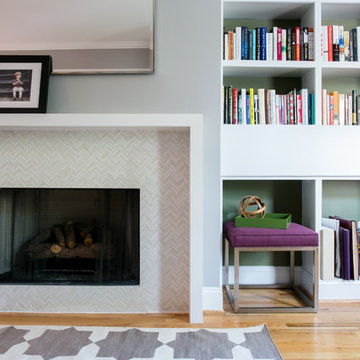
Design by Residents Understood
Photo Credit Katharine Hauschka
Example of a trendy living room design in DC Metro with gray walls
Example of a trendy living room design in DC Metro with gray walls
168






