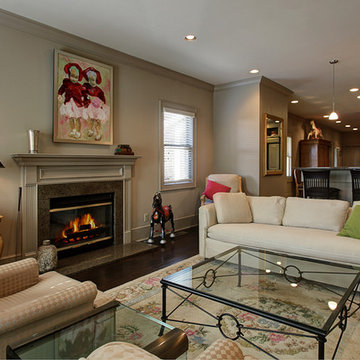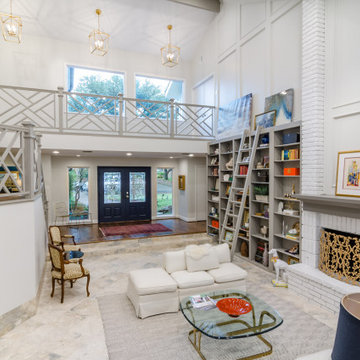Living Space Ideas
Sort by:Popular Today
1261 - 1280 of 2,713,556 photos

Example of a large classic brick floor and red floor sunroom design in Other with a standard ceiling and no fireplace

European Oak supplied, installed, sanded and finished on site with Rubio Monocoat custom blend finish.
Living room - cottage formal and open concept light wood floor and brown floor living room idea in Los Angeles with white walls, a standard fireplace, a stone fireplace and no tv
Living room - cottage formal and open concept light wood floor and brown floor living room idea in Los Angeles with white walls, a standard fireplace, a stone fireplace and no tv

This Great Room features one of our most popular fireplace designs with shiplap, a modern mantel and optional built -in cabinets with drywall shelves.
Find the right local pro for your project

Rustic White Interiors
Inspiration for a large transitional open concept dark wood floor and brown floor living room remodel in Atlanta with white walls, a standard fireplace, a stone fireplace and a wall-mounted tv
Inspiration for a large transitional open concept dark wood floor and brown floor living room remodel in Atlanta with white walls, a standard fireplace, a stone fireplace and a wall-mounted tv

Deering Design Studio, Inc.
1950s open concept light wood floor living room photo in Seattle with a tile fireplace, a standard fireplace, no tv and beige walls
1950s open concept light wood floor living room photo in Seattle with a tile fireplace, a standard fireplace, no tv and beige walls
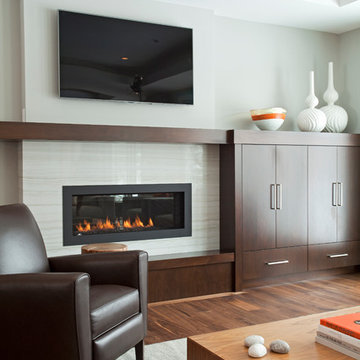
Inspiration for a contemporary living room remodel in Minneapolis with gray walls, a ribbon fireplace and a wall-mounted tv

Photography ©2012 Tony Valainis
Living room - mid-sized contemporary formal and enclosed bamboo floor living room idea in Indianapolis with white walls, a ribbon fireplace and no tv
Living room - mid-sized contemporary formal and enclosed bamboo floor living room idea in Indianapolis with white walls, a ribbon fireplace and no tv

The linear fireplace with stainless trim creates a dramatic focal point in this contemporary family room.
Dave Adams Photography
Example of a mid-sized trendy formal and enclosed medium tone wood floor living room design in Sacramento with a ribbon fireplace, a wall-mounted tv, white walls and a metal fireplace
Example of a mid-sized trendy formal and enclosed medium tone wood floor living room design in Sacramento with a ribbon fireplace, a wall-mounted tv, white walls and a metal fireplace

Living room - contemporary living room idea in Tampa with beige walls and a ribbon fireplace
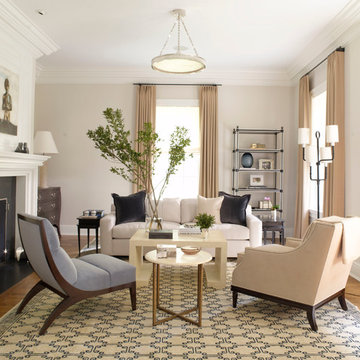
Neutral living room, mixing modern pieces in a classic architectural space.
Living room - mid-sized transitional medium tone wood floor and brown floor living room idea in Dallas with gray walls, a standard fireplace and a wood fireplace surround
Living room - mid-sized transitional medium tone wood floor and brown floor living room idea in Dallas with gray walls, a standard fireplace and a wood fireplace surround
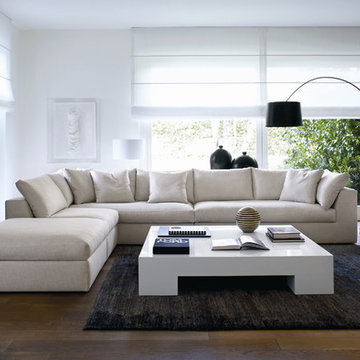
Modular sofa system available in two versions, Small or Plus. Components for both sizes include a chaise, one-armed end unit, central unit, corner, and two ottomans.

Window seat with storage
Inspiration for a mid-sized contemporary open concept carpeted living room remodel in San Francisco with green walls and no fireplace
Inspiration for a mid-sized contemporary open concept carpeted living room remodel in San Francisco with green walls and no fireplace

Light and Airy! Fresh and Modern Architecture by Arch Studio, Inc. 2021
Example of a large transitional open concept medium tone wood floor and gray floor family room design in San Francisco with a bar, white walls, a standard fireplace, a stone fireplace and a wall-mounted tv
Example of a large transitional open concept medium tone wood floor and gray floor family room design in San Francisco with a bar, white walls, a standard fireplace, a stone fireplace and a wall-mounted tv
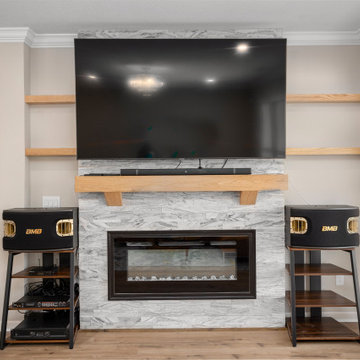
Sponsored
Hilliard, OH
Schedule a Free Consultation
Nova Design Build
Custom Premiere Design-Build Contractor | Hilliard, OH

Our clients wanted the ultimate modern farmhouse custom dream home. They found property in the Santa Rosa Valley with an existing house on 3 ½ acres. They could envision a new home with a pool, a barn, and a place to raise horses. JRP and the clients went all in, sparing no expense. Thus, the old house was demolished and the couple’s dream home began to come to fruition.
The result is a simple, contemporary layout with ample light thanks to the open floor plan. When it comes to a modern farmhouse aesthetic, it’s all about neutral hues, wood accents, and furniture with clean lines. Every room is thoughtfully crafted with its own personality. Yet still reflects a bit of that farmhouse charm.
Their considerable-sized kitchen is a union of rustic warmth and industrial simplicity. The all-white shaker cabinetry and subway backsplash light up the room. All white everything complimented by warm wood flooring and matte black fixtures. The stunning custom Raw Urth reclaimed steel hood is also a star focal point in this gorgeous space. Not to mention the wet bar area with its unique open shelves above not one, but two integrated wine chillers. It’s also thoughtfully positioned next to the large pantry with a farmhouse style staple: a sliding barn door.
The master bathroom is relaxation at its finest. Monochromatic colors and a pop of pattern on the floor lend a fashionable look to this private retreat. Matte black finishes stand out against a stark white backsplash, complement charcoal veins in the marble looking countertop, and is cohesive with the entire look. The matte black shower units really add a dramatic finish to this luxurious large walk-in shower.
Photographer: Andrew - OpenHouse VC

The homeowners wanted to open up their living and kitchen area to create a more open plan. We relocated doors and tore open a wall to make that happen. New cabinetry and floors where installed and the ceiling and fireplace where painted. This home now functions the way it should for this young family!

Gabe Border
Example of a trendy medium tone wood floor and gray floor living room design in Boise with white walls, a ribbon fireplace and a wall-mounted tv
Example of a trendy medium tone wood floor and gray floor living room design in Boise with white walls, a ribbon fireplace and a wall-mounted tv
Living Space Ideas
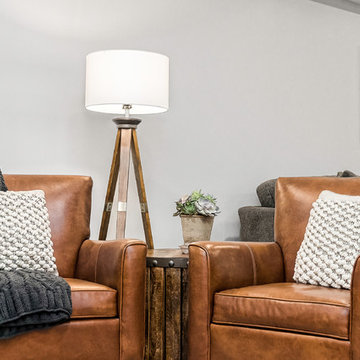
Sponsored
Sunbury, OH
J.Holderby - Renovations
Franklin County's Leading General Contractors - 2X Best of Houzz!

Inspiration for a large coastal formal and open concept gray floor living room remodel in Other with a ribbon fireplace, a metal fireplace, no tv and beige walls

Mid-sized transitional open concept family room photo in DC Metro with gray walls, a ribbon fireplace, a tile fireplace and a wall-mounted tv
64






