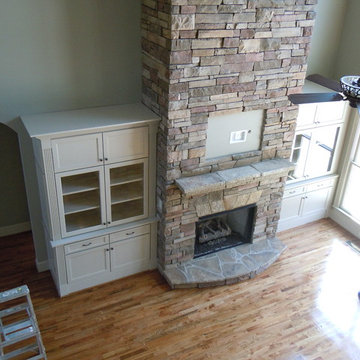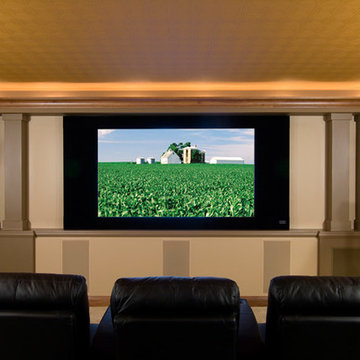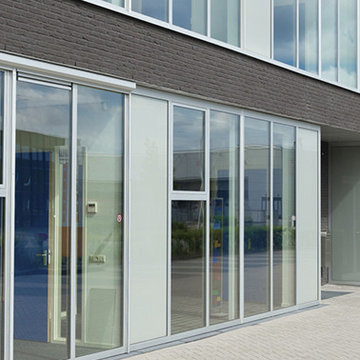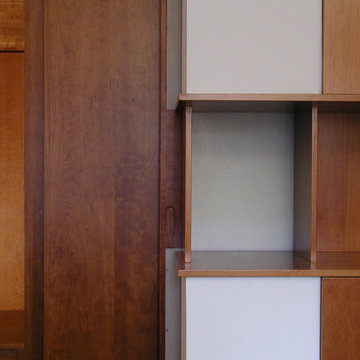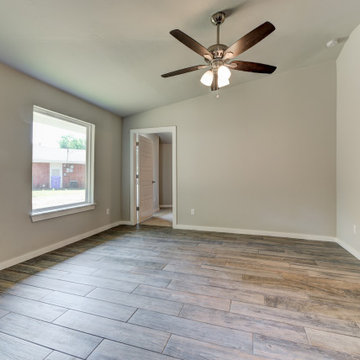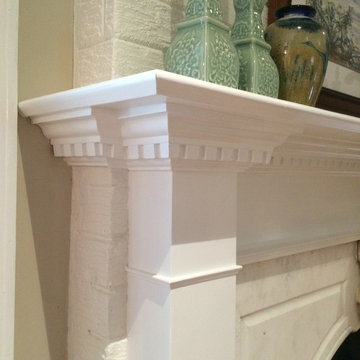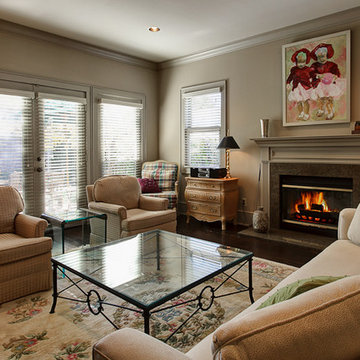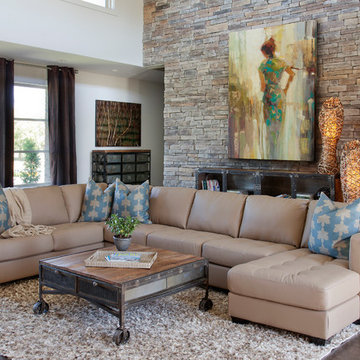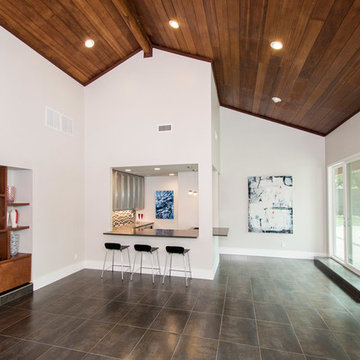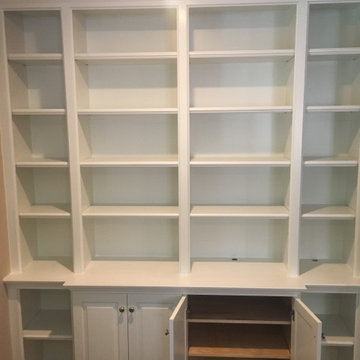Living Space Ideas
Refine by:
Budget
Sort by:Popular Today
13901 - 13920 of 2,714,384 photos
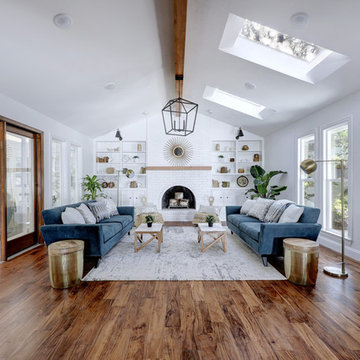
Contemporary whole-house remodel by Melisa Clement Designs, Twist Tours Photography
Inspiration for a cottage formal and enclosed medium tone wood floor and brown floor living room remodel in Austin with white walls, a standard fireplace and a brick fireplace
Inspiration for a cottage formal and enclosed medium tone wood floor and brown floor living room remodel in Austin with white walls, a standard fireplace and a brick fireplace
Find the right local pro for your project
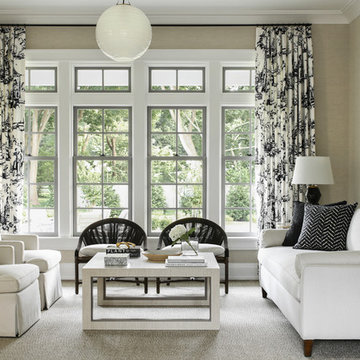
A beautiful shingle style residence we recently completed for a young family in Cold Spring Harbor, New York. Interior design by SRC Interiors. Built by Stokkers + Company.
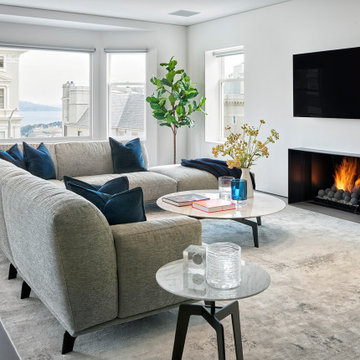
Large trendy open concept gray floor living room photo in San Francisco with white walls, a wall-mounted tv and a standard fireplace

Sponsored
Plain City, OH
Kuhns Contracting, Inc.
Central Ohio's Trusted Home Remodeler Specializing in Kitchens & Baths

The Rotating Living Wall is our take on a traditional, static, living wall. The rotation of the system brings the planter to you, meaning that this living wall is easy to maintain and can grow food. We have spent two years conducting research on its productivity at Penn State, and greenhouses currently use this system to increase their growing efficiency.
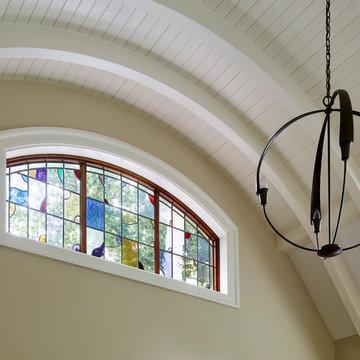
Maximizing openness and natural light were the goals in renovating the casual kitchen and family room spaces of this Main Line home to blend with the unique 1920s detailing. The kitchen was modernized with new cabinetry and appliances, and a narrow service stair was replaced with a grander, open switchback stair with a landing. The entire second floor above the adjacent family room was removed to create a cathedral ceiling with custom trim and millwork, large skylights and stained-glass windows.
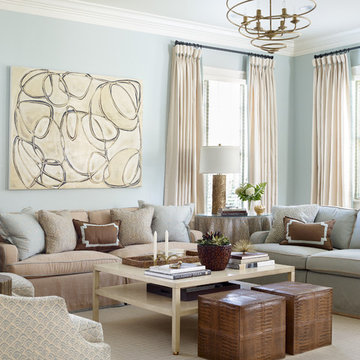
Emily Followill
Inspiration for a large timeless open concept dark wood floor living room remodel in Charlotte with blue walls and a wall-mounted tv
Inspiration for a large timeless open concept dark wood floor living room remodel in Charlotte with blue walls and a wall-mounted tv
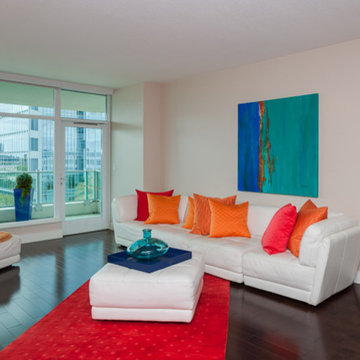
Ken Drake Photography
Inspiration for a small modern open concept dark wood floor living room remodel in Orange County with beige walls, a standard fireplace, a stone fireplace and a wall-mounted tv
Inspiration for a small modern open concept dark wood floor living room remodel in Orange County with beige walls, a standard fireplace, a stone fireplace and a wall-mounted tv
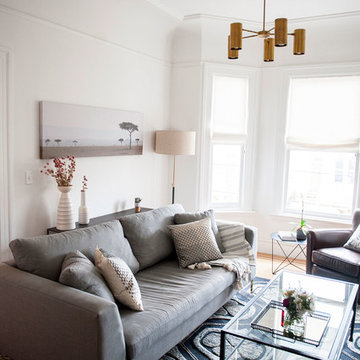
Example of a small trendy enclosed light wood floor and beige floor living room design in San Francisco with white walls, a standard fireplace, a wall-mounted tv and a tile fireplace
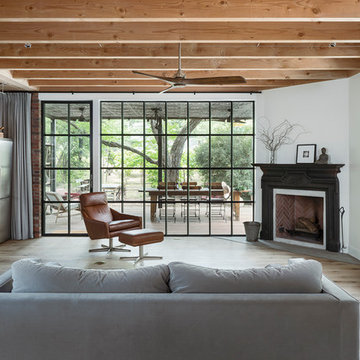
Family room - country light wood floor and beige floor family room idea in Austin with a bar, white walls and a corner fireplace
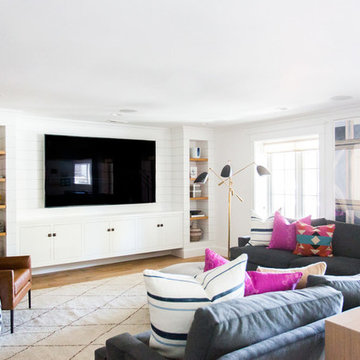
Inspiration for a mid-sized coastal light wood floor and beige floor family room remodel in Salt Lake City with white walls and a media wall
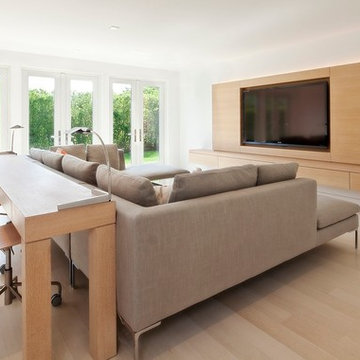
Example of a large minimalist formal and open concept light wood floor living room design in Cleveland with white walls and a media wall
Living Space Ideas
696










