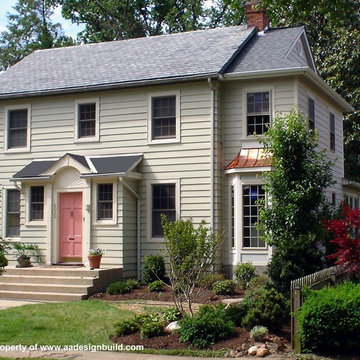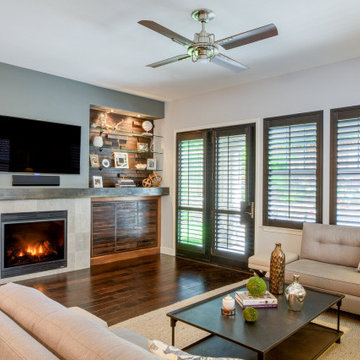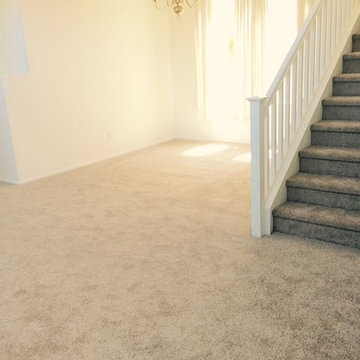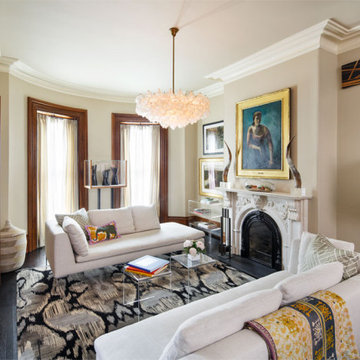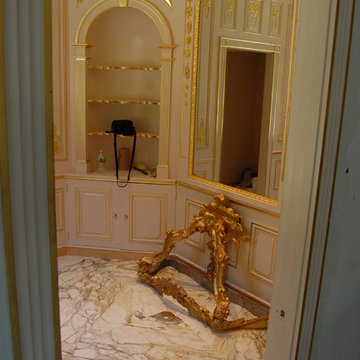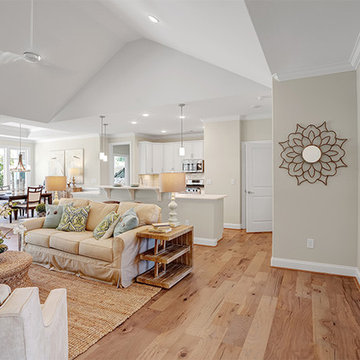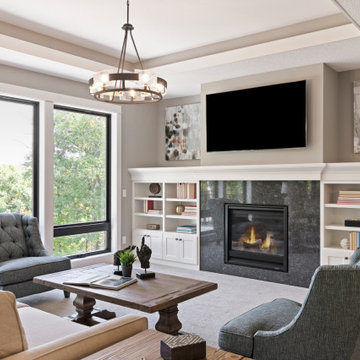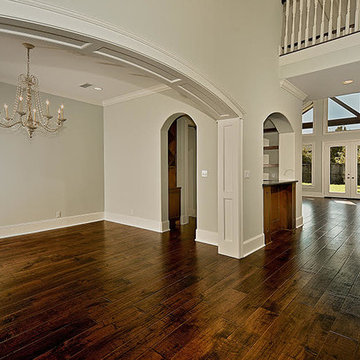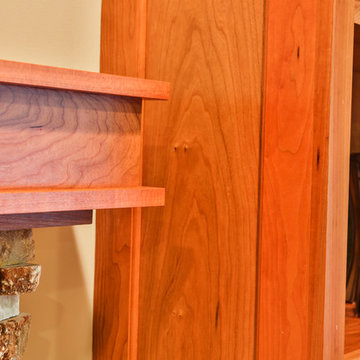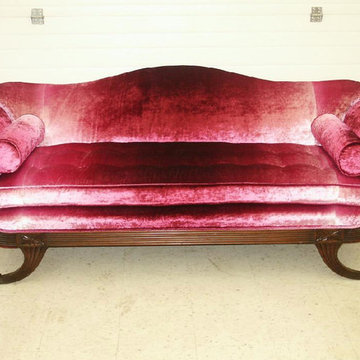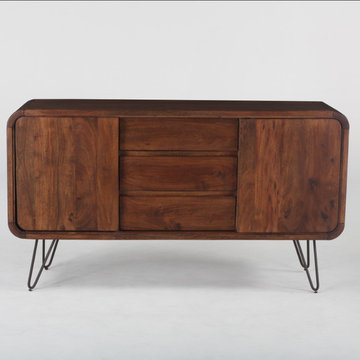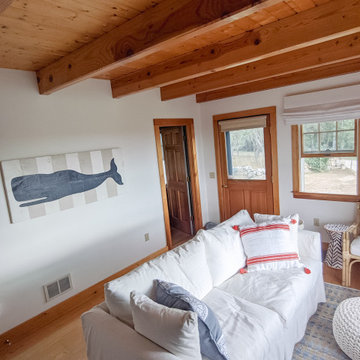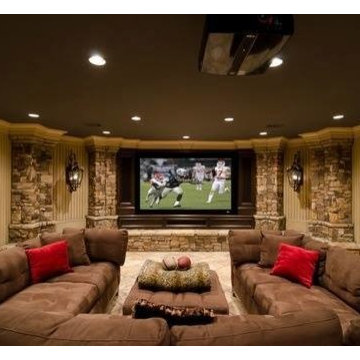Living Space Ideas
Refine by:
Budget
Sort by:Popular Today
34061 - 34080 of 2,713,378 photos
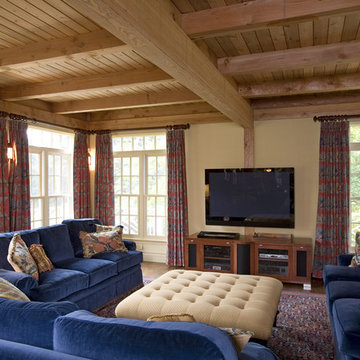
This is a guest house on the same lot as project #2973. It was custom designed, pre-cut and shipped to the job site by Habitat Post & Beam, where it was assembled and finished by a local builder. Photos by Michael Penney, architectural photographer. IMPORTANT NOTE: We are not involved in the finish or decoration of these homes, so it is unlikely that we can answer any questions about elements that were not part of our kit package, i.e., specific elements of the spaces such as appliances, colors, lighting, furniture, landscaping, etc.
Find the right local pro for your project
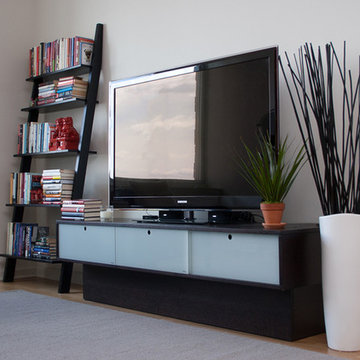
The client wanted a TV + Library area so we created an entertainment wall, filled with books and personal items.
Photos by Thomas Appleton.
Inspiration for a small modern enclosed light wood floor living room remodel in New York with white walls, no fireplace and a tv stand
Inspiration for a small modern enclosed light wood floor living room remodel in New York with white walls, no fireplace and a tv stand
Reload the page to not see this specific ad anymore
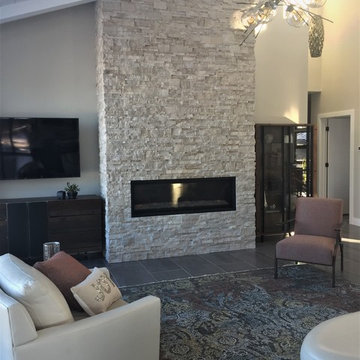
Great American Fireplace installed this Kozy Heat Slayton 42 gas linear fireplace in this modern style home. The Slayton 42" fireplace is the only linear model with the option of turning the outter edges of the burner off for more comfort control in all seasons.
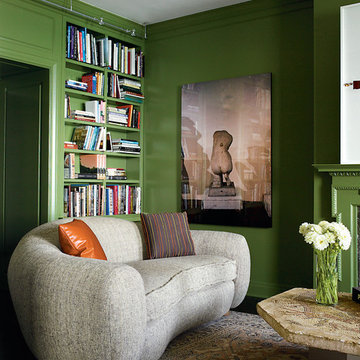
In Collaboration with: Michael Richman Interiors
Family room library - eclectic family room library idea in Chicago
Family room library - eclectic family room library idea in Chicago
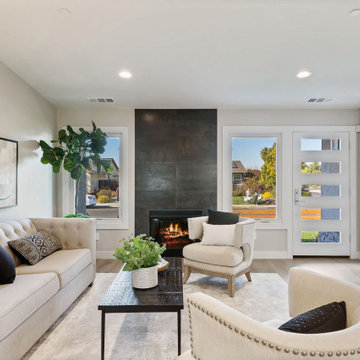
Inspiration for a transitional formal and open concept light wood floor and beige floor living room remodel in San Francisco with beige walls, a standard fireplace and no tv
Reload the page to not see this specific ad anymore
Living Space Ideas
Reload the page to not see this specific ad anymore
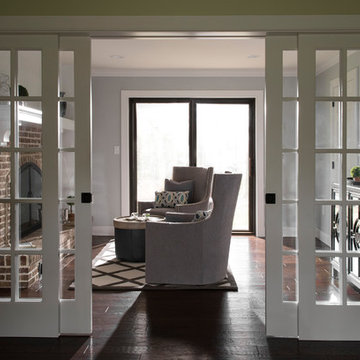
Example of a large transitional enclosed dark wood floor and brown floor living room library design in Philadelphia with gray walls, no tv, a wood stove and a brick fireplace
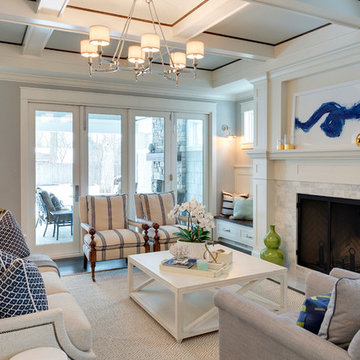
Spacecrafting
Living room - mid-sized transitional formal and enclosed dark wood floor living room idea in Minneapolis with gray walls, a standard fireplace, a tile fireplace and no tv
Living room - mid-sized transitional formal and enclosed dark wood floor living room idea in Minneapolis with gray walls, a standard fireplace, a tile fireplace and no tv
1704










