Living Space with Beige Walls Ideas
Refine by:
Budget
Sort by:Popular Today
1 - 20 of 138 photos
Item 1 of 3

Angle Eye Photography
Family room - large traditional open concept brick floor and brown floor family room idea in Philadelphia with beige walls, a standard fireplace, a wood fireplace surround and a media wall
Family room - large traditional open concept brick floor and brown floor family room idea in Philadelphia with beige walls, a standard fireplace, a wood fireplace surround and a media wall

Example of a large southwest formal and open concept brick floor, brown floor, exposed beam, vaulted ceiling and wood ceiling living room design in Albuquerque with beige walls, a standard fireplace, a concrete fireplace and no tv
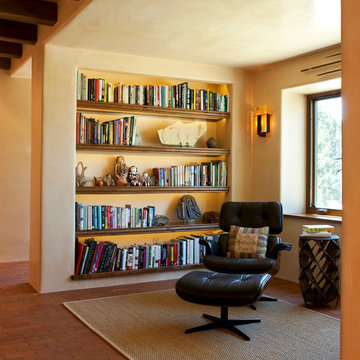
Inspiration for a mediterranean brick floor family room library remodel in Albuquerque with beige walls
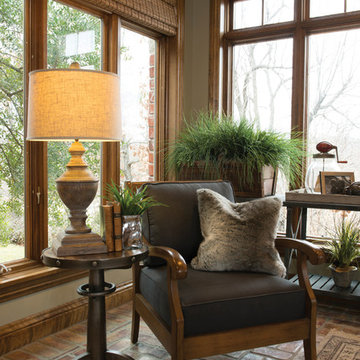
Photos by Randy Colwell
Example of a mid-sized classic enclosed brick floor family room design in Other with beige walls
Example of a mid-sized classic enclosed brick floor family room design in Other with beige walls
Example of a tuscan brick floor and red floor living room design in Miami with beige walls
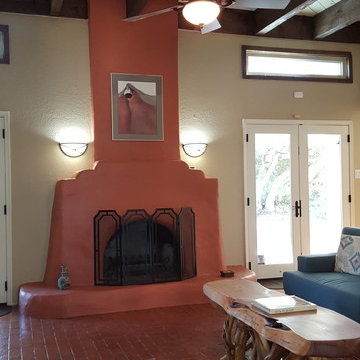
The ceilings and walls was painted a soft linen color and the fireplace was painted with Sherwin - Williams' Pennwise. The R.C. Gorman painting looks like it was painted just for this fireplace. The homeowners found this wonderful Alligator Juniper table in a local shop that keeps that touch of Southwest working with the more modern sofa.
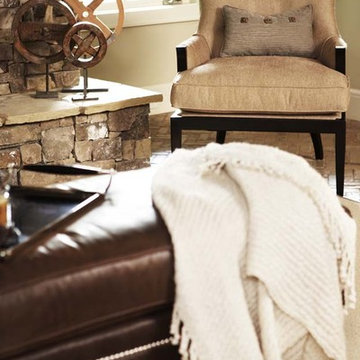
This home at The Cliffs at Walnut Cove is a fine illustration of how rustic can be comfortable and contemporary. Postcard from Paris provided all of the exterior and interior specifications as well as furnished the home. The firm achieved the modern rustic look through an effective combination of reclaimed hardwood floors, stone and brick surfaces, and iron lighting with clean, streamlined plumbing, tile, cabinetry, and furnishings.
Among the standout elements in the home are the reclaimed hardwood oak floors, brick barrel vaulted ceiling in the kitchen, suspended glass shelves in the terrace-level bar, and the stainless steel Lacanche range.
Rachael Boling Photography
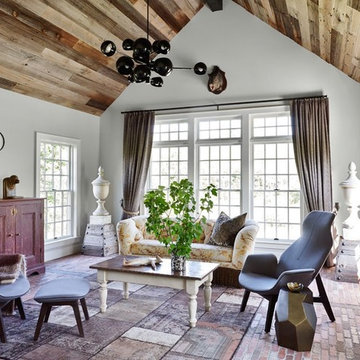
Reclaimed barnwood on the ceiling, brick floors, modern lighting, and contemporary lounge chairs create warmth in an eclectic den.
Design: Joseph Stabilito
Photo: Joshua Mc Hugh
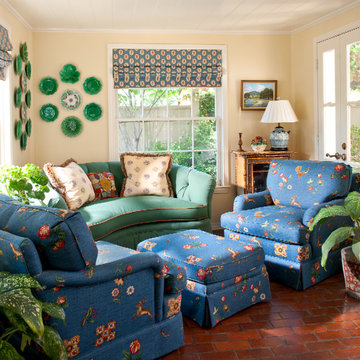
Sunroom in updated Provencal fabrics & colors with multi-color cord trimmed upholstery in traditional greens & blues with reds & yellows repeated in printed fagbric Roman shades, planter & vegetable plates wall mounted as art. Light & soft colors enhance the well-lit sunroom. A vintage French bamboo cabinet, Blue & White pottery lamp & pottery flower arrangement give it the finishing touches that enhance the natural lighted window & french doors & brick floor
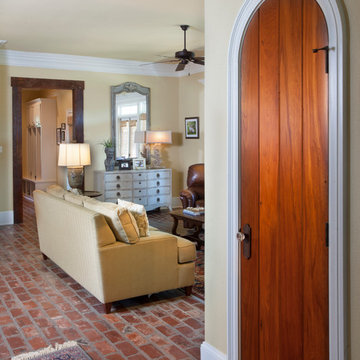
Chad Chenier Photography
Living room - mid-sized traditional enclosed brick floor living room idea in New Orleans with beige walls
Living room - mid-sized traditional enclosed brick floor living room idea in New Orleans with beige walls
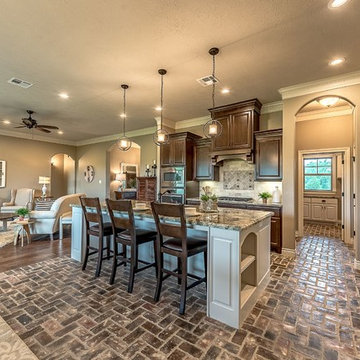
Multi Level perimeter cabinet feature Cabinet with side panels for Built-in Refrigerator, 36" cook top and Built in Microwave and Single Oven
Large 9 1/2' island features wine rack on one end and bookcase for cookbooks at the other end with ample room for seating.
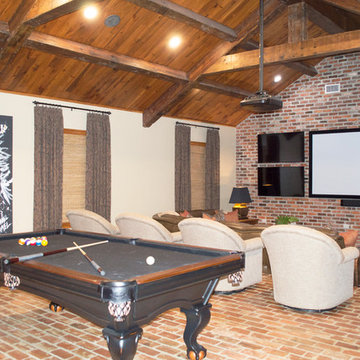
Entre Nous Design
Example of a large classic open concept brick floor and brown floor game room design in New Orleans with beige walls and a wall-mounted tv
Example of a large classic open concept brick floor and brown floor game room design in New Orleans with beige walls and a wall-mounted tv
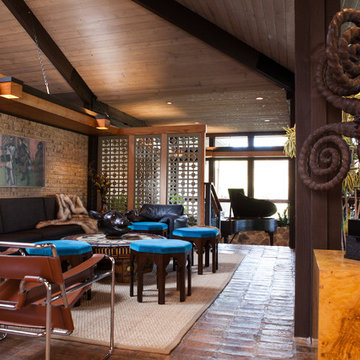
Studio West Photography
Living room - large eclectic open concept brick floor living room idea in Chicago with beige walls
Living room - large eclectic open concept brick floor living room idea in Chicago with beige walls
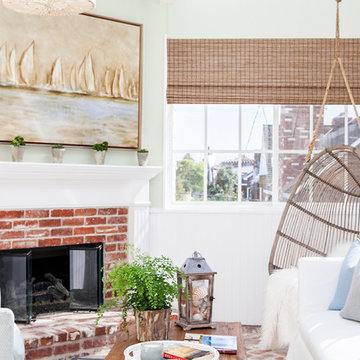
Mid-sized beach style formal and open concept brick floor living room photo in Orange County with beige walls, a standard fireplace, a brick fireplace and no tv
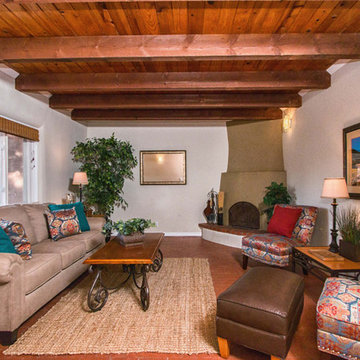
Eric Quarrell
Inspiration for a mid-sized southwestern enclosed brick floor family room remodel in Albuquerque with beige walls, a corner fireplace and a brick fireplace
Inspiration for a mid-sized southwestern enclosed brick floor family room remodel in Albuquerque with beige walls, a corner fireplace and a brick fireplace
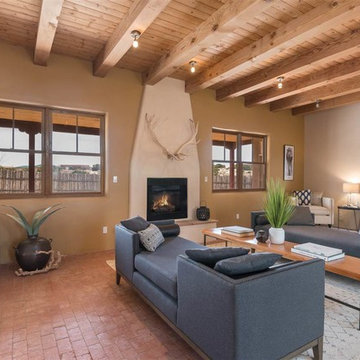
Sotheby's Realty
Example of a large southwest open concept brick floor and brown floor living room design in Other with beige walls, a standard fireplace, a plaster fireplace and no tv
Example of a large southwest open concept brick floor and brown floor living room design in Other with beige walls, a standard fireplace, a plaster fireplace and no tv
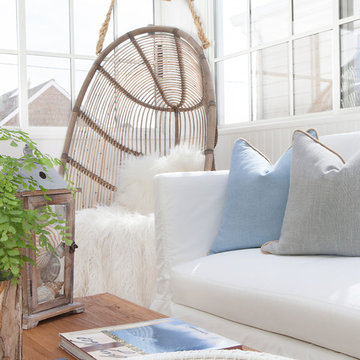
Living room - mid-sized coastal formal and open concept brick floor living room idea in Orange County with beige walls, a standard fireplace, a brick fireplace and no tv
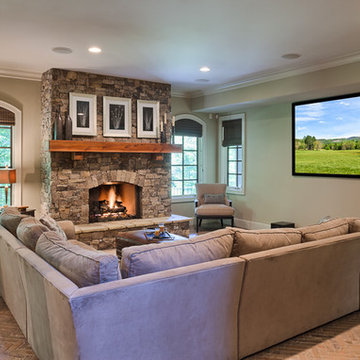
Example of a mid-sized classic open concept brick floor, beige floor and coffered ceiling family room design in Other with beige walls, a standard fireplace, a stone fireplace and a wall-mounted tv
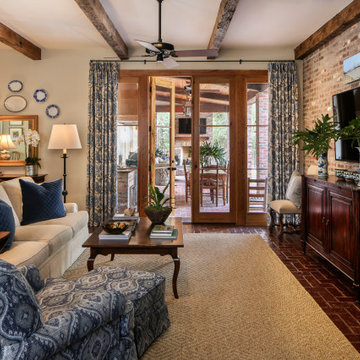
This open keeping room was once an outdoor porch before the homeowners reclaimed the space as part of a renovation project that also included an overhaul of the kitchen beyond. A William Yeoward drapery fabric inspired the palette for this room, which pays homage to the homeowner's love of classic blue and white.
Living Space with Beige Walls Ideas
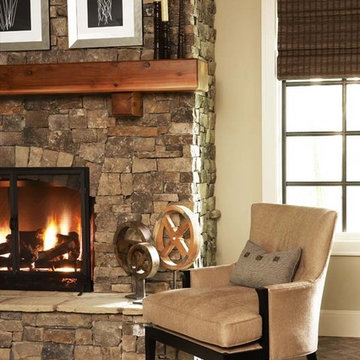
This home at The Cliffs at Walnut Cove is a fine illustration of how rustic can be comfortable and contemporary. Postcard from Paris provided all of the exterior and interior specifications as well as furnished the home. The firm achieved the modern rustic look through an effective combination of reclaimed hardwood floors, stone and brick surfaces, and iron lighting with clean, streamlined plumbing, tile, cabinetry, and furnishings.
Among the standout elements in the home are the reclaimed hardwood oak floors, brick barrel vaulted ceiling in the kitchen, suspended glass shelves in the terrace-level bar, and the stainless steel Lacanche range.
Rachael Boling Photography
1









