Living Space with Beige Walls Ideas
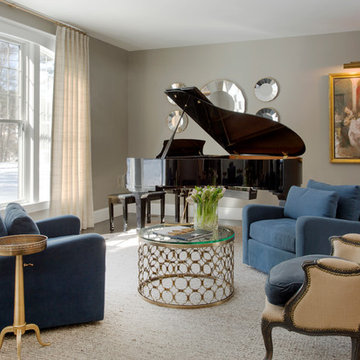
Eric Roth Photography
Inspiration for a mid-sized transitional formal and open concept carpeted living room remodel in Boston with beige walls and no tv
Inspiration for a mid-sized transitional formal and open concept carpeted living room remodel in Boston with beige walls and no tv

A fresh take on traditional style, this sprawling suburban home draws its occupants together in beautifully, comfortably designed spaces that gather family members for companionship, conversation, and conviviality. At the same time, it adroitly accommodates a crowd, and facilitates large-scale entertaining with ease. This balance of private intimacy and public welcome is the result of Soucie Horner’s deft remodeling of the original floor plan and creation of an all-new wing comprising functional spaces including a mudroom, powder room, laundry room, and home office, along with an exciting, three-room teen suite above. A quietly orchestrated symphony of grayed blues unites this home, from Soucie Horner Collections custom furniture and rugs, to objects, accessories, and decorative exclamationpoints that punctuate the carefully synthesized interiors. A discerning demonstration of family-friendly living at its finest.
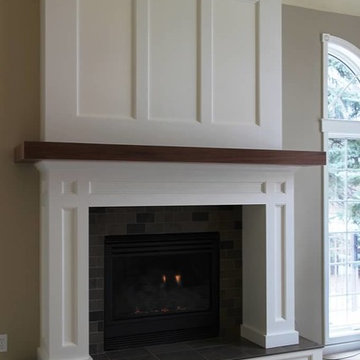
Mid-sized elegant open concept carpeted family room photo in New York with beige walls, a standard fireplace, a tile fireplace and no tv
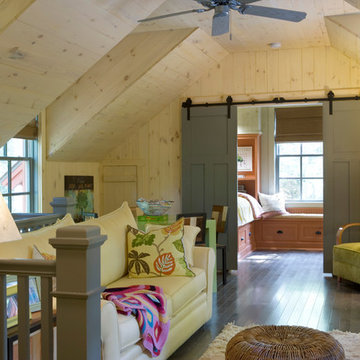
Richard Leo Johnson
Family room - rustic loft-style family room idea in Atlanta with beige walls
Family room - rustic loft-style family room idea in Atlanta with beige walls
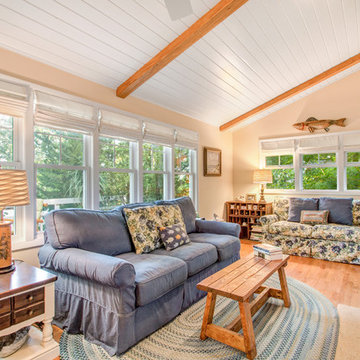
This cozy kitchen on Whitewater Lake, Wis. is full of character. From the the exposed beams and beautiful two-tone cabinets to the hardwood floor and expansive windows, it's simply a gorgeous design and perfect fit for the homeowners.
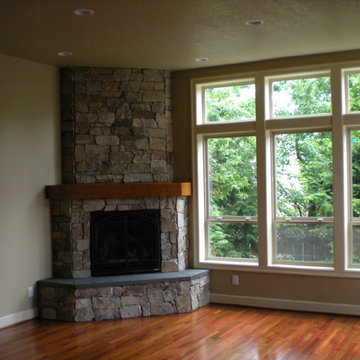
Example of a mid-sized classic enclosed medium tone wood floor and brown floor family room design in Portland with beige walls, a corner fireplace and a stone fireplace
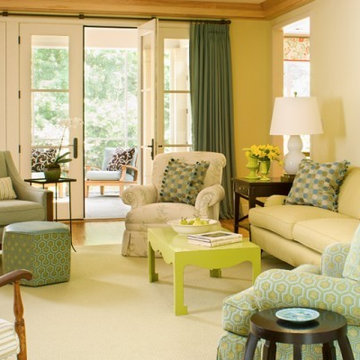
Elegant light wood floor family room photo in Charlotte with beige walls
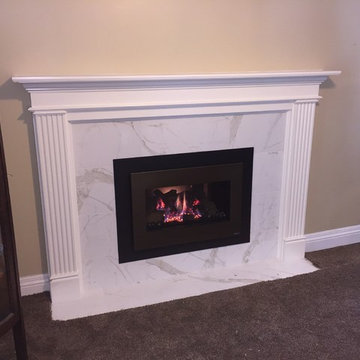
Living room - mid-sized traditional formal and enclosed carpeted and brown floor living room idea in Salt Lake City with beige walls, a standard fireplace, a stone fireplace and no tv
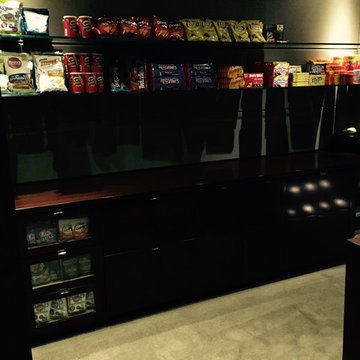
Example of a large classic enclosed carpeted and beige floor home theater design in Los Angeles with beige walls and a projector screen
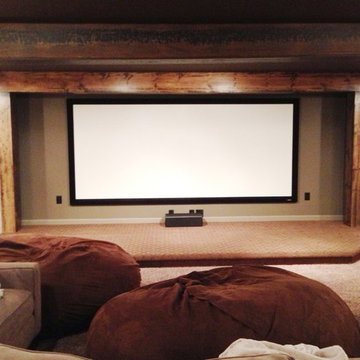
Link to Video Walkthrough
http://youtu.be/fj05Crdwk58
Home theater - large traditional carpeted and beige floor home theater idea in Kansas City with beige walls
Home theater - large traditional carpeted and beige floor home theater idea in Kansas City with beige walls
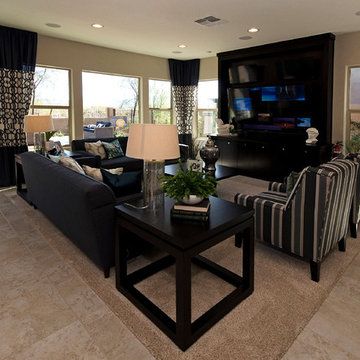
Inspiration for a mid-sized timeless open concept porcelain tile family room remodel in Phoenix with beige walls and a media wall
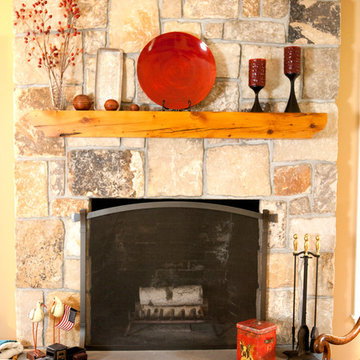
A comfortable Family Room designed with family in mind, comfortable, durable with a variety of texture and finishes.
Photography by Phil Garlington, UK
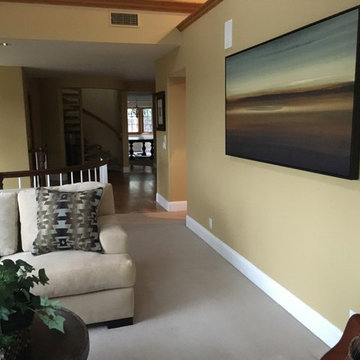
Example of a mid-sized classic formal and open concept carpeted and gray floor living room design in Orange County with beige walls
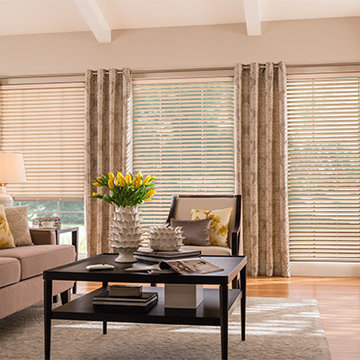
Living Room Ideas - Grommet curtains and wood blinds are combined for a variety of light filtering / room darkening options, but also to make the window space look larger and become a focal point in the room. The patterned grommet curtains blend nicely with the wood blinds, 8 x 10 beige area rug and medium hardwood floors.
Windows Dressed Up in Denver is also is your store for custom blinds, shutters, shades, curtains, drapes, valances, custom roman shades, valances and cornices. We also make custom bedding - comforters, duvet covers, throw pillows, bolsters and upholstered headboards. Custom curtain rods & drapery hardware too. Home decorators dream store! Hunter Douglas, Graber and Lafayette.
Photo: Graber fabric blinds.
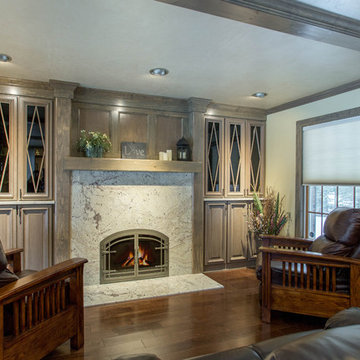
Omega Cabinetry. The Kentwood door style with the pumice stain.
Granite stone fireplace surround.
Hardware from Top Knobs.
Family room library - mid-sized traditional loft-style dark wood floor and brown floor family room library idea in Boston with beige walls, a standard fireplace, a stone fireplace and no tv
Family room library - mid-sized traditional loft-style dark wood floor and brown floor family room library idea in Boston with beige walls, a standard fireplace, a stone fireplace and no tv
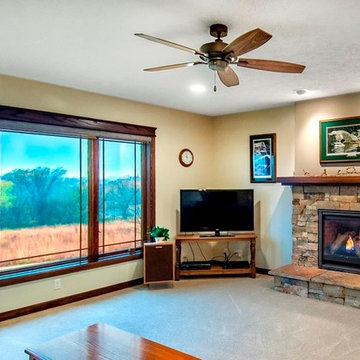
Architect: Michelle Penn, AIA
This Prairie Style home uses many design details on both the exterior & interior that is inspired by the prairie landscape that it is nestled into. The windows capture the amazing view outside. We wanted the windows to have the prairie style but not hide the view to the valley. Paint color is Sherwin Williams Softer Tan SW 6141.
Photo Credit: Jackson Studios
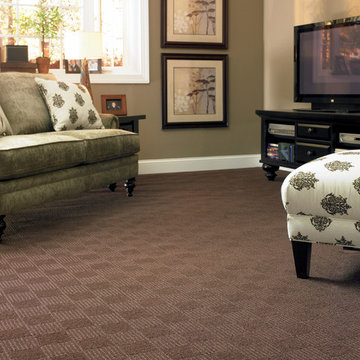
Living room - small traditional enclosed carpeted living room idea in Salt Lake City with beige walls, no fireplace and a tv stand
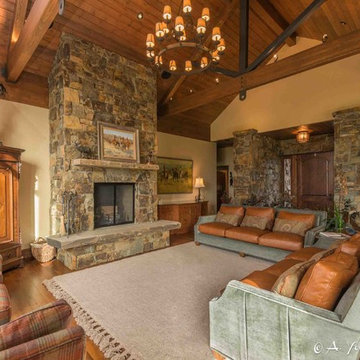
Family room - mid-sized rustic open concept dark wood floor family room idea in Other with beige walls, a standard fireplace and a stone fireplace
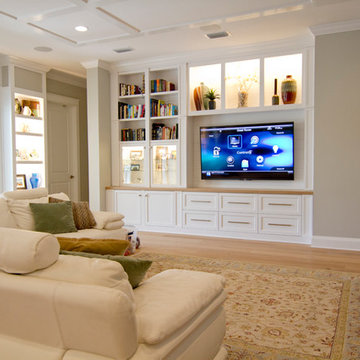
Location: Tampa, FL, USA
Hive
This client wanted a system that was easy for anyone in the family to use with ease. We solved this by used the "main brain" of Control 4 to put all of their technology on one platform that could be accessed from any smart device or remote in the house. We achieved a sleek look by creating a custom milled cabinet for the TV.
The client wanted to have a stationary home control center by their entry door to have easy access to all the technology in the house.This touchpad controls all the technology in the house including all the Tv's in the home and all the video sources; such as roku, apple TV, blue ray, cable boxes, lightning controls, temperature controls, home security, sound, blinds and any other technology you wish to have in your home. This was a simple solution for the entire family to be able to use.
Security was really important for these homeowners so we placed a keyless/remote entry on their door for wireless access and then placed a camera inside the door. This allowed the home owners to open the door when packages arrived and let the person in see that they put the package inside and relock the door on exit.
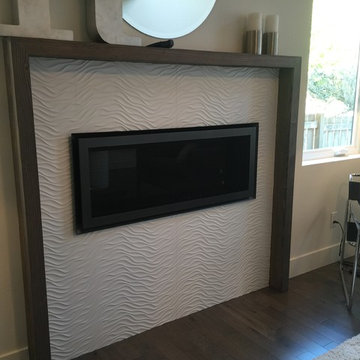
Inspiration for a mid-sized modern formal and enclosed dark wood floor and brown floor living room remodel in Seattle with beige walls, a ribbon fireplace and no tv
Living Space with Beige Walls Ideas
48









