Loft-Style Living Space with Beige Walls Ideas
Refine by:
Budget
Sort by:Popular Today
1 - 20 of 5,305 photos

A farmhouse coastal styled home located in the charming neighborhood of Pflugerville. We merged our client's love of the beach with rustic elements which represent their Texas lifestyle. The result is a laid-back interior adorned with distressed woods, light sea blues, and beach-themed decor. We kept the furnishings tailored and contemporary with some heavier case goods- showcasing a touch of traditional. Our design even includes a separate hangout space for the teenagers and a cozy media for everyone to enjoy! The overall design is chic yet welcoming, perfect for this energetic young family.
Project designed by Sara Barney’s Austin interior design studio BANDD DESIGN. They serve the entire Austin area and its surrounding towns, with an emphasis on Round Rock, Lake Travis, West Lake Hills, and Tarrytown.
For more about BANDD DESIGN, click here: https://bandddesign.com/
To learn more about this project, click here: https://bandddesign.com/moving-water/

Named for its poise and position, this home's prominence on Dawson's Ridge corresponds to Crown Point on the southern side of the Columbia River. Far reaching vistas, breath-taking natural splendor and an endless horizon surround these walls with a sense of home only the Pacific Northwest can provide. Welcome to The River's Point.

Landing and Lounge area at our Coastal Cape Cod Beach House
Serena and Lilly Pillows, TV, Books, blankets and more to get comfy at the Beach!
Photo by Dan Cutrona
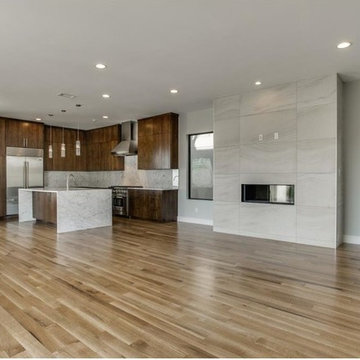
Located steps from the Katy Trail, 3509 Edgewater Street is a 3-story modern townhouse built by Robert Elliott Custom Homes. High-end finishes characterize this 3-bedroom, 3-bath residence complete with a 2-car garage. The first floor includes an office with backyard access, as well as a guest space and abundant storage. On the second floor, an expansive kitchen – featuring marble countertops and a waterfall island – flows into an open-concept living room with a bar area for seamless entertaining. A gas fireplace centers the living room, which opens up to a balcony with glass railing. The second floor also features an additional bedroom that shines with natural light from the oversized windows found throughout the home. The master suite, located on the third floor, offers ample privacy and generous space for relaxing. an on-suite laundry room, complete with a sink , connects with the spacious master bathroom and closet. In the master suite sitting area, a spiral staircase provides rooftop access where one can enjoy stunning views of Downtown Dallas – illustrating Edgewater is urban living at its finest.
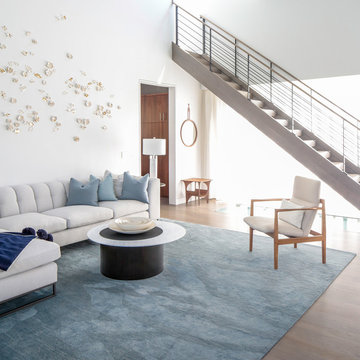
Modern luxury meets warm farmhouse in this Southampton home! Scandinavian inspired furnishings and light fixtures create a clean and tailored look, while the natural materials found in accent walls, casegoods, the staircase, and home decor hone in on a homey feel. An open-concept interior that proves less can be more is how we’d explain this interior. By accentuating the “negative space,” we’ve allowed the carefully chosen furnishings and artwork to steal the show, while the crisp whites and abundance of natural light create a rejuvenated and refreshed interior.
This sprawling 5,000 square foot home includes a salon, ballet room, two media rooms, a conference room, multifunctional study, and, lastly, a guest house (which is a mini version of the main house).
Project Location: Southamptons. Project designed by interior design firm, Betty Wasserman Art & Interiors. From their Chelsea base, they serve clients in Manhattan and throughout New York City, as well as across the tri-state area and in The Hamptons.
For more about Betty Wasserman, click here: https://www.bettywasserman.com/
To learn more about this project, click here: https://www.bettywasserman.com/spaces/southampton-modern-farmhouse/
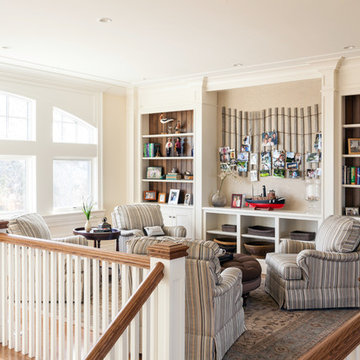
Dan Cutrona Photography
Family room - coastal loft-style medium tone wood floor family room idea in Boston with beige walls, no fireplace and no tv
Family room - coastal loft-style medium tone wood floor family room idea in Boston with beige walls, no fireplace and no tv
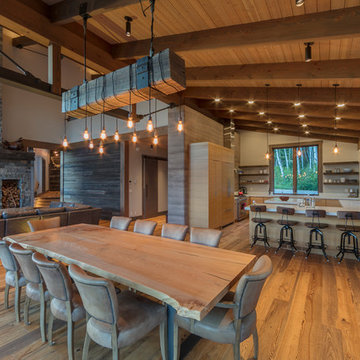
Tim Stone
Example of a mid-sized trendy loft-style light wood floor and brown floor living room design in Denver with beige walls, a standard fireplace and a stone fireplace
Example of a mid-sized trendy loft-style light wood floor and brown floor living room design in Denver with beige walls, a standard fireplace and a stone fireplace
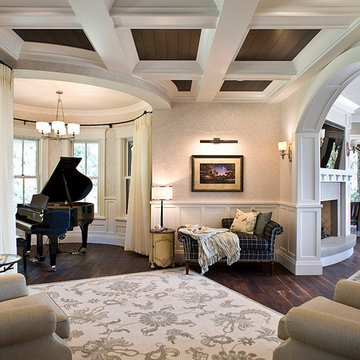
Builder- Jarrod Smart Construction
Interior Design- Designing Dreams by Ajay
Photography -Cypher Photography
Living room - large traditional loft-style dark wood floor living room idea in Other with a music area, beige walls and no fireplace
Living room - large traditional loft-style dark wood floor living room idea in Other with a music area, beige walls and no fireplace
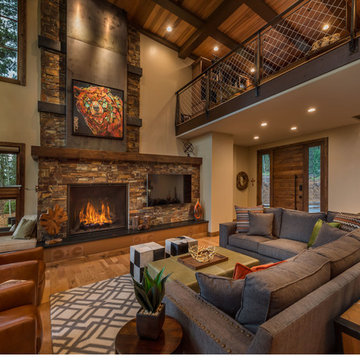
Vance Fox
Living room - mid-sized industrial loft-style medium tone wood floor living room idea in Sacramento with beige walls, a standard fireplace, a stone fireplace and a wall-mounted tv
Living room - mid-sized industrial loft-style medium tone wood floor living room idea in Sacramento with beige walls, a standard fireplace, a stone fireplace and a wall-mounted tv
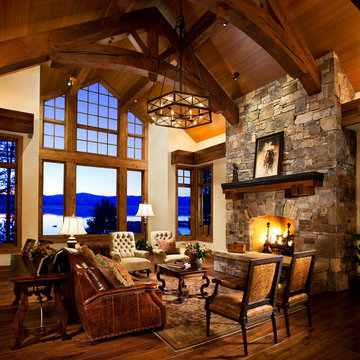
Gibeon Photography / Gravity Shots
Example of a large classic formal and loft-style medium tone wood floor living room design in Orange County with beige walls, a standard fireplace, a stone fireplace and no tv
Example of a large classic formal and loft-style medium tone wood floor living room design in Orange County with beige walls, a standard fireplace, a stone fireplace and no tv
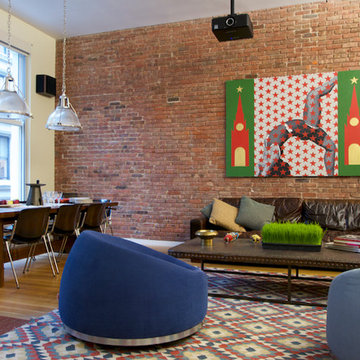
Large minimalist loft-style light wood floor living room photo in New York with a music area, beige walls and no fireplace
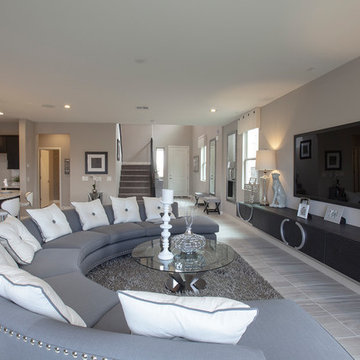
Mid-sized eclectic formal and loft-style ceramic tile living room photo in Las Vegas with beige walls, no fireplace and a wall-mounted tv
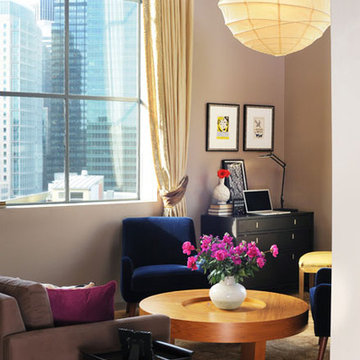
Photography Chi Fang
Small trendy formal and loft-style light wood floor living room photo in San Francisco with beige walls, no fireplace and no tv
Small trendy formal and loft-style light wood floor living room photo in San Francisco with beige walls, no fireplace and no tv
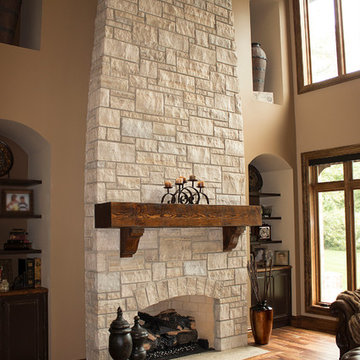
Inspiration for a large craftsman loft-style medium tone wood floor family room remodel in St Louis with beige walls, a standard fireplace, a stone fireplace and no tv
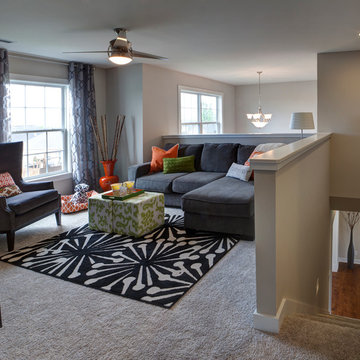
Jagoe Homes, Inc. Project: Cayman Ridge, Cumberland Model Home. Location: Evansville, Indiana. Elevation: B, Site Number: CR 262.
Small transitional loft-style carpeted family room photo in Other with beige walls
Small transitional loft-style carpeted family room photo in Other with beige walls
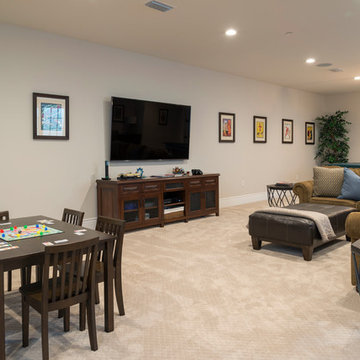
A large basement that we designed as a multifunctional family and game room. A large sectional provides enough space for the whole family, while the game area, dining area, and kitchenette offer exciting activities that both adults and children will enjoy.
Project designed by Courtney Thomas Design in La Cañada. Serving Pasadena, Glendale, Monrovia, San Marino, Sierra Madre, South Pasadena, and Altadena.
For more about Courtney Thomas Design, click here: https://www.courtneythomasdesign.com/
To learn more about this project, click here: https://www.courtneythomasdesign.com/portfolio/berkshire-house/
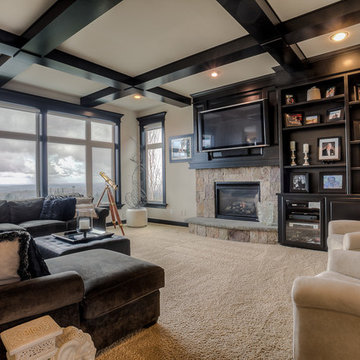
Large family room with a large brown couch, carpeted flooring, stone fireplace, wooden surround flat screen TV, telescope, beige sofa chairs, and a leather ottoman.
Designed by Michelle Yorke Interiors who also serves Issaquah, Redmond, Sammamish, Mercer Island, Kirkland, Medina, Seattle, and Clyde Hill.
For more about Michelle Yorke, click here: https://michelleyorkedesign.com/
To learn more about this project, click here: https://michelleyorkedesign.com/issaquah-remodel/
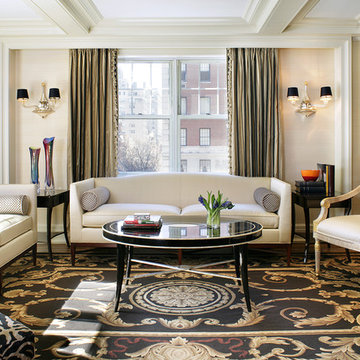
Living room - large transitional formal and loft-style medium tone wood floor and brown floor living room idea in Orange County with beige walls and no fireplace
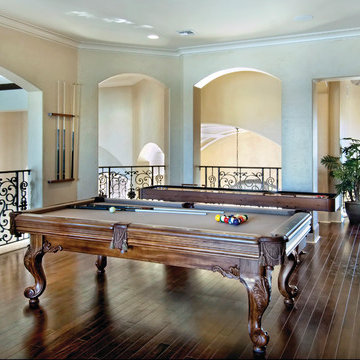
Inspiration for a mediterranean loft-style dark wood floor family room remodel in Miami with beige walls
Loft-Style Living Space with Beige Walls Ideas
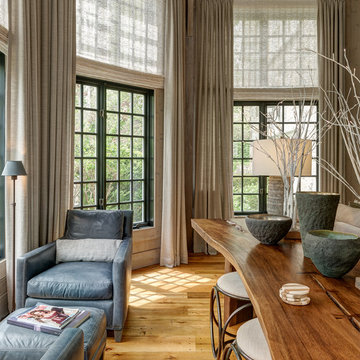
Great room with a secondary, more intimate seating area. Large, live edge sofa table.
Large transitional loft-style medium tone wood floor and brown floor family room library photo in New York with beige walls, a standard fireplace, a stone fireplace and a concealed tv
Large transitional loft-style medium tone wood floor and brown floor family room library photo in New York with beige walls, a standard fireplace, a stone fireplace and a concealed tv
1





