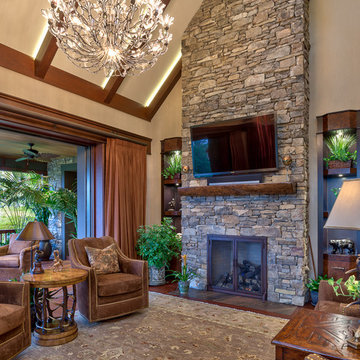Living Space with Beige Walls Ideas
Refine by:
Budget
Sort by:Popular Today
781 - 800 of 167,002 photos
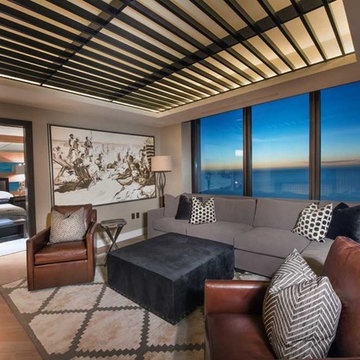
Mid-sized trendy enclosed medium tone wood floor family room photo in Miami with beige walls and no fireplace
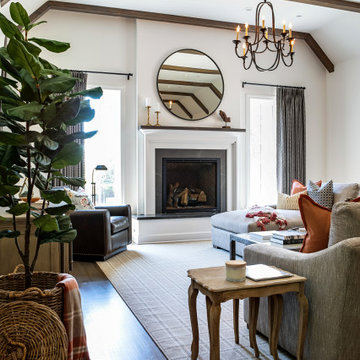
This Altadena home is the perfect example of modern farmhouse flair. The powder room flaunts an elegant mirror over a strapping vanity; the butcher block in the kitchen lends warmth and texture; the living room is replete with stunning details like the candle style chandelier, the plaid area rug, and the coral accents; and the master bathroom’s floor is a gorgeous floor tile.
Project designed by Courtney Thomas Design in La Cañada. Serving Pasadena, Glendale, Monrovia, San Marino, Sierra Madre, South Pasadena, and Altadena.
For more about Courtney Thomas Design, click here: https://www.courtneythomasdesign.com/
To learn more about this project, click here:
https://www.courtneythomasdesign.com/portfolio/new-construction-altadena-rustic-modern/
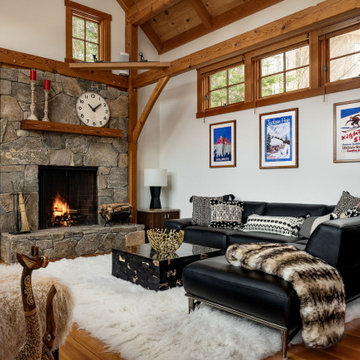
Project designed by Franconia interior designer Randy Trainor. She also serves the New Hampshire Ski Country, Lake Regions and Coast, including Lincoln, North Conway, and Bartlett.
For more about Randy Trainor, click here: https://crtinteriors.com/
To learn more about this project, click here: https://crtinteriors.com/mt-washington-ski-house/
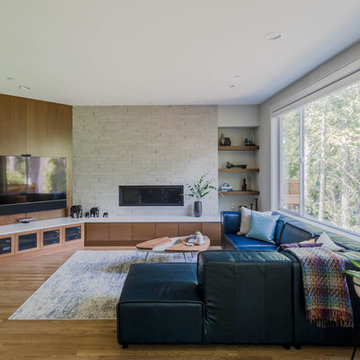
This is by far everybody’s favorite space. The kitchen is definitely the heart of the home where the dinner is getting ready, the homework is done, and in the family room the whole family can relax in front of the fireplace, while watching TV, listening to music, or playing video games. Whites with warm walnuts, light marble, and splashes of color are the key features in this modern family headquarters.
The kitchen was meticulously designed to accommodate storage for numerous kitchen gadgets, cookware, and dinnerware that the family owned. Behind these simple and clean contemporary kitchen cabinet doors, there are multiple ergonomic and functional features that make this kitchen a modern chef’s dream
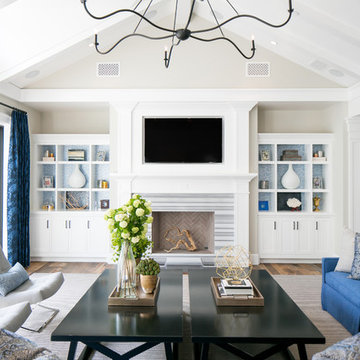
Ryan Garvin
Beach style living room photo in Orange County with beige walls, a standard fireplace and a wall-mounted tv
Beach style living room photo in Orange County with beige walls, a standard fireplace and a wall-mounted tv
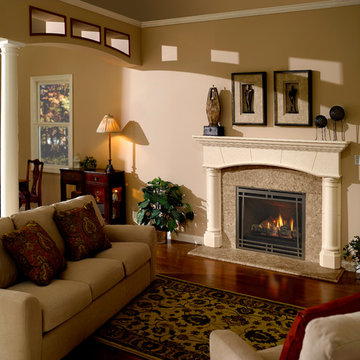
Living room - small traditional formal and open concept dark wood floor and brown floor living room idea in Houston with beige walls, a standard fireplace, a tile fireplace and no tv

Wendy Mills
Example of a beach style formal dark wood floor living room design in Boston with beige walls, a standard fireplace, a wall-mounted tv and a stone fireplace
Example of a beach style formal dark wood floor living room design in Boston with beige walls, a standard fireplace, a wall-mounted tv and a stone fireplace
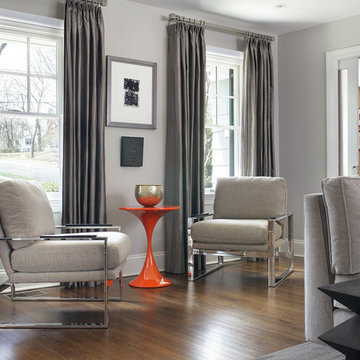
We set the tone for the new modern style of the home by replacing the traditional brick and wood fireplace surround with a dramatic sleek horizontal grained wenge-paneled fireplace with LED-lit flat recessed panels on either side of the surround. The dark contrast of the African-sourced wenge compliments the ethnic-influenced décor and adds texture and warmth to the sleek metal finishes and pale grey and taupe color shifts seen in the upholstery and area rug. Pops of orange create interest on the layered grey tones. Budget-friendly bound broadloom carpet with a strong geometric pattern gave the client the feel she desired without the expense of a hand-tufted rug. Frosted glass pocket doors between the living room and family room echo the rectangular recessed panels in the fireplace surround and allow the areas to be closed for privacy when entertaining.
A magazine photo presented by the client inspired the armless sofas in the living room, upholstered in a durable woven chenille fabric. Three areas allow for both intimate and group seating: two chairs at the front window; group seating around the fireplace; and at the back of the room, four lounge chairs around a coffee table create a casual hang out space overlooking the pool and close to the kitchen.
Designed by KBK Interior Design
www.KBKInteriorDesign.com
Photo Peter Rymwid
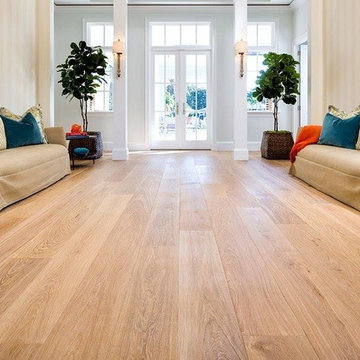
Living room - large traditional formal and open concept light wood floor living room idea in New York with beige walls
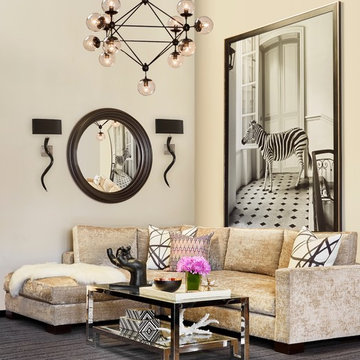
Large minimalist enclosed carpeted and gray floor living room photo in Los Angeles with beige walls
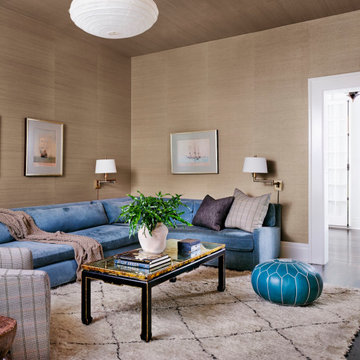
Example of a mid-sized transitional enclosed dark wood floor, brown floor, wallpaper ceiling and wallpaper family room design in Austin with beige walls and no fireplace
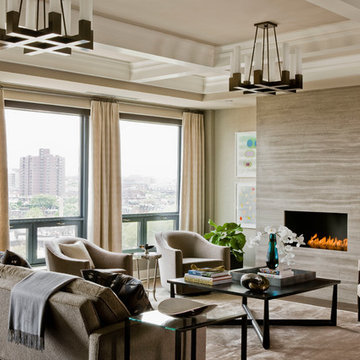
Photography by Michael J. Lee
Inspiration for a large contemporary formal and open concept medium tone wood floor living room remodel in Boston with beige walls and a standard fireplace
Inspiration for a large contemporary formal and open concept medium tone wood floor living room remodel in Boston with beige walls and a standard fireplace

Photography by Richard Mandelkorn
Family room - large traditional open concept carpeted family room idea in Boston with beige walls
Family room - large traditional open concept carpeted family room idea in Boston with beige walls
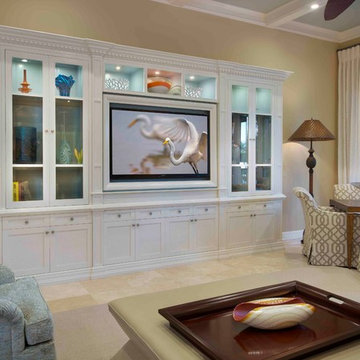
Example of a mid-sized classic open concept porcelain tile and beige floor family room design in Miami with beige walls, no fireplace and a media wall

Living room - mid-sized traditional formal and open concept dark wood floor and brown floor living room idea in Jacksonville with beige walls, a standard fireplace and a tile fireplace
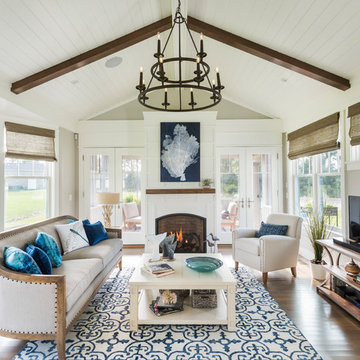
Inspiration for a coastal light wood floor family room remodel in Providence with beige walls, a standard fireplace and a tv stand
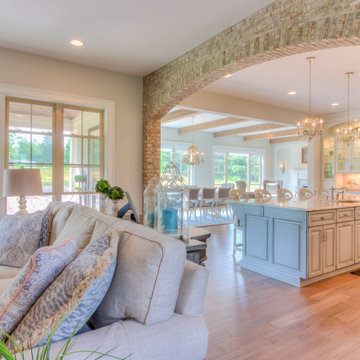
Large french country enclosed light wood floor and brown floor living room photo in Cleveland with beige walls, a standard fireplace, a wall-mounted tv and a stone fireplace
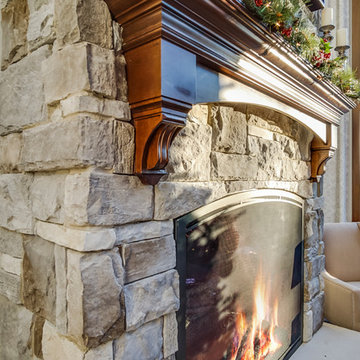
Living room - mid-sized traditional formal and open concept gray floor and carpeted living room idea in Grand Rapids with beige walls, a standard fireplace and a stone fireplace
Living Space with Beige Walls Ideas
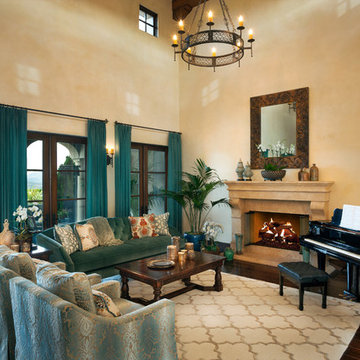
Old world Spanish Villa with deep, thick plaster walls and groin vaults. Arches are plentiful, along with views of the Thousand Oaks and Westlake valley. This comfortable home is designed for a wonderful, fun family with two children. The place of many gatherings of friends and family, it radiates a warmth and love of good times with great friends. Deep rich blues, aqua and terra cotta colors throughout this home, with travertine versaille patterned floors.
Deep loggia and patios all around the home take advantage of all the mountain and valley views, while keeping the family and friends warm in cooler times. The entire sprawling villa is wrapped around an inside patio with a fountain and hand made Malibu Tile pots. All furniture is hand made, from distressed and rustic tables to custom upholstery in jewel tones. A built in bar for entertaining in the great room, a very large family room with deep blue fabric wrap around sofa, hand knotted rugs in the living room, master bedroom and family room. A master suite with light creamy white walls, a plaster fireplace and a metal poster bed looks through a sitting room with turquoise accents. The home has 6 fireplaces, of which three are outside, some carved in limestone, others in spanish plaster.
Designed by Maraya Interior Design. From their beautiful resort town of Ojai, they serve clients in Montecito, Hope Ranch, Malibu, Westlake and Calabasas, across the tri-county areas of Santa Barbara, Ventura and Los Angeles, south to Hidden Hills- north through Solvang and more. .
Patrick Price photography
40










