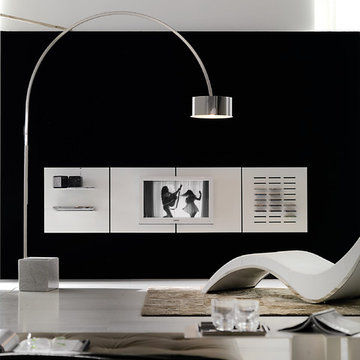Living Space with Black Walls and a Media Wall Ideas
Refine by:
Budget
Sort by:Popular Today
1 - 20 of 403 photos

Stacking doors roll entirely away, blending the open floor plan with outdoor living areas // Image : John Granen Photography, Inc.
Family room - contemporary open concept wood ceiling family room idea in Seattle with black walls, a ribbon fireplace, a metal fireplace and a media wall
Family room - contemporary open concept wood ceiling family room idea in Seattle with black walls, a ribbon fireplace, a metal fireplace and a media wall

On the terrace level, we create a club-like atmosphere that includes a dance floor and custom DJ booth (owner’s hobby,) with laser lights and smoke machine. Two white modular sectionals separate so they can be arranged to fit the needs of the gathering.

David Hiller
Mid-sized trendy formal and open concept limestone floor living room photo in Miami with black walls, no fireplace and a media wall
Mid-sized trendy formal and open concept limestone floor living room photo in Miami with black walls, no fireplace and a media wall
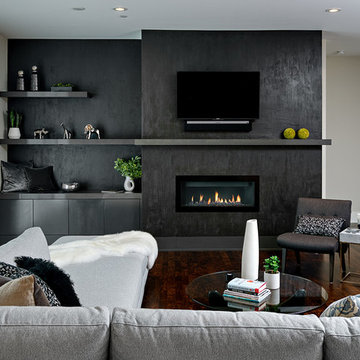
Great Room's Fireplace and Entertainment Wall
Photo Credit: Mark Ehlen, Ehlen Creative
Family room - mid-sized contemporary open concept dark wood floor and brown floor family room idea in Minneapolis with black walls, a standard fireplace, a plaster fireplace and a media wall
Family room - mid-sized contemporary open concept dark wood floor and brown floor family room idea in Minneapolis with black walls, a standard fireplace, a plaster fireplace and a media wall
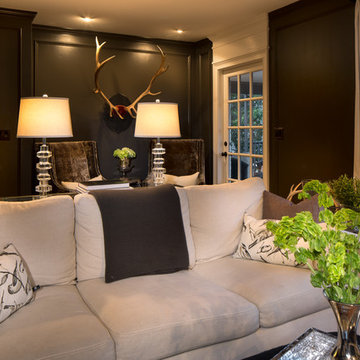
© Deborah Scannell Photography.
Inspiration for a small transitional formal and enclosed medium tone wood floor and brown floor living room remodel in Charlotte with black walls, a standard fireplace, a stone fireplace and a media wall
Inspiration for a small transitional formal and enclosed medium tone wood floor and brown floor living room remodel in Charlotte with black walls, a standard fireplace, a stone fireplace and a media wall
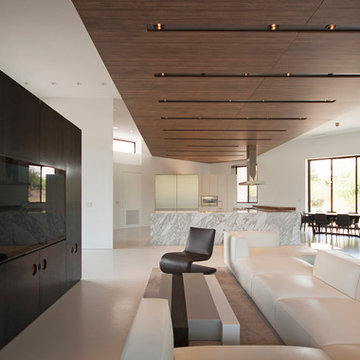
The media cabinet and the opposite wall are clad with hot rolled steel and flank the living room in order to direct the relationship of the space between that of the kitchen, living room, and the outdoor patio. The ceiling plane which is clad with Olive wood panels also serve to reinforce the relationship between the kitchen and the living room spaces. Furnishings by poliform. Photos by Chen + Suchart Studio LLC
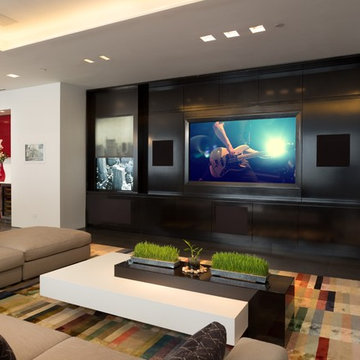
Just one example of the endless, motorized shade options we can integrate to fit your décor and your lifestyle. We use the latest in shade technology to ensure a quiet, lasting, simple, and attractive shade you can control with the touch of a button.
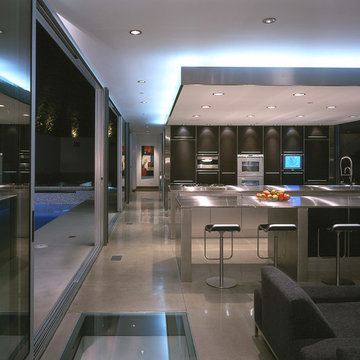
Example of a large trendy formal and open concept concrete floor living room design in Los Angeles with black walls and a media wall
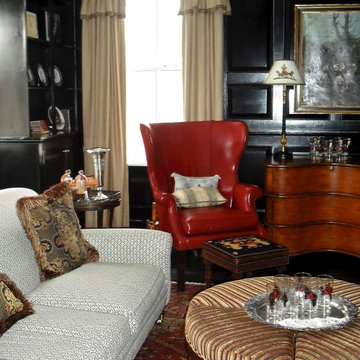
For the TV room on the main floor, we went more masculine for the men in the family's comfort. Blending traditional 'Hunt Country' motifs of English furniture, fox hunting and equestrian accents with black lacquered walls, this space ended up both bold and cozy at the same time.
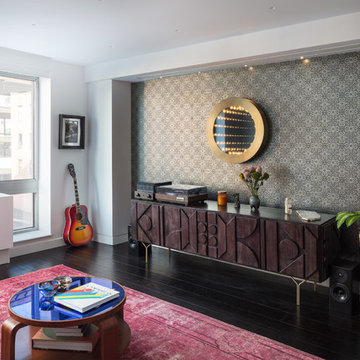
A rocker's paradise in the Gallery District of Chelsea, this gem serves as the East Coast residence for a musician artist couple.
Taking a modern interpretation of Hollywood Regency style, every elegant detail is thoughtfully and precisely executed. The European Kitchen is appointed with white lacquer and wood veneer custom cabinetry, Miele and Sub-Zero appliances, hand-rubbed brass backsplash, and knife-edge Portoro marble counter tops.
Made A Mano custom floor tile, tailor-made sink with African Saint Laurent marble, and Waterworks brass fixtures adorn the Bath.
Throughout the residence, LV bespoke wood flooring, custom-fitted millwork, cove lighting, automated shades, and hand-crafted wallcovering are masterfully placed. Photos, Mike Van Tassel
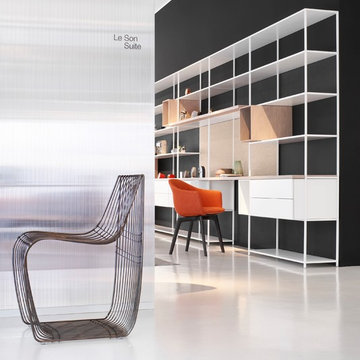
Large minimalist open concept living room library photo in Miami with black walls and a media wall
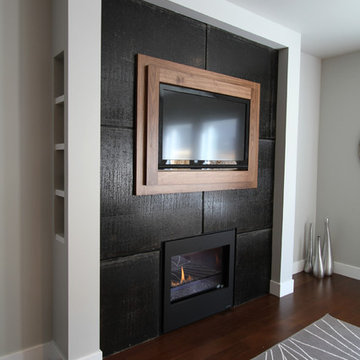
Minimalist dark wood floor family room photo in Portland with black walls, a standard fireplace and a media wall
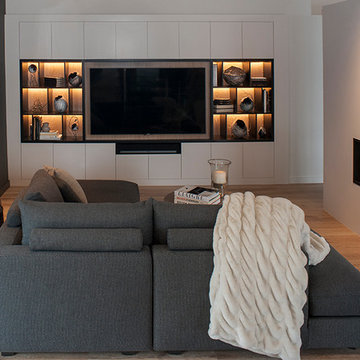
Example of a mid-sized trendy loft-style medium tone wood floor and brown floor family room design in Cincinnati with black walls, a two-sided fireplace, a plaster fireplace and a media wall
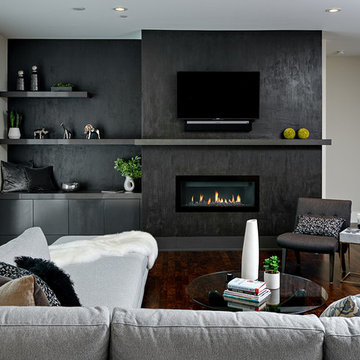
Family room - contemporary family room idea in Minneapolis with black walls, a standard fireplace, a plaster fireplace and a media wall
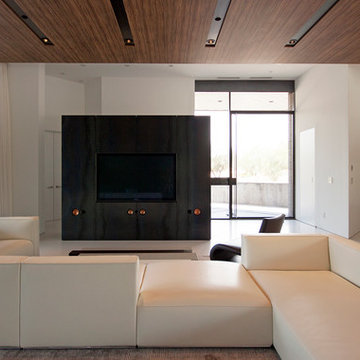
The media cabinet and the opposite wall are clad with hot rolled steel and flank the living room in order to direct the relationship of the space between that of the kitchen, living room, and the outdoor patio. The ceiling plane which is clad with Olive wood panels also serve to reinforce the relationship between the kitchen and the living room spaces. Furnishings by poliform. Photos by Chen + Suchart Studio LLC
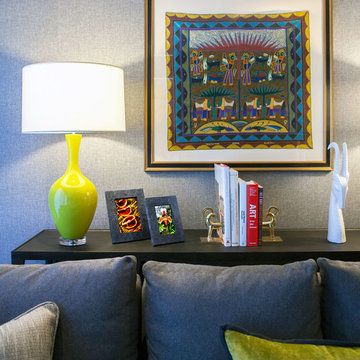
The framed piece above the customized sofa was a serendipitous discovery. Using our client’s art gives the home a soulful feeling and it was a happy discovery.
Ramona d'Viola - ilumus photography
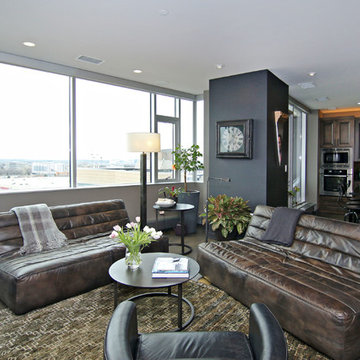
Brandon Rowell Photography
Family room - mid-sized contemporary open concept medium tone wood floor family room idea in Minneapolis with black walls and a media wall
Family room - mid-sized contemporary open concept medium tone wood floor family room idea in Minneapolis with black walls and a media wall
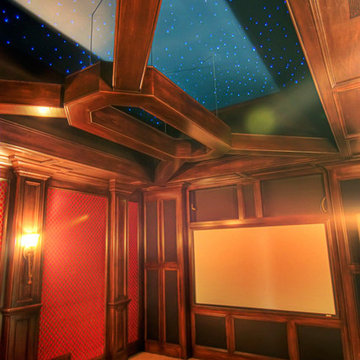
Strafford Estate Plan 6433
First Floor Heated: 4,412
Master Suite: Down
Second Floor Heated: 2,021
Baths: 8
Third Floor Heated:
Main Floor Ceiling: 10'
Total Heated Area: 6,433
Specialty Rooms: Home Theater, Game Room, Nanny's Suite
Garages: Four
Garage: 1285
Bedrooms: Five
Dimensions: 131'-10" x 133'-10"
Basement:
Footprint:
www.edgplancollection.com
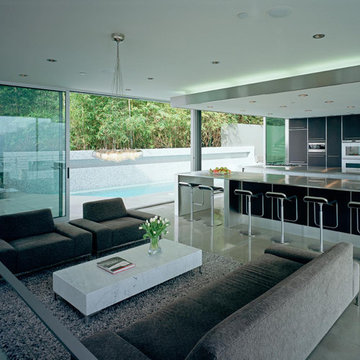
Example of a large trendy formal and open concept concrete floor living room design in Los Angeles with black walls and a media wall
Living Space with Black Walls and a Media Wall Ideas
1










