Living Space with Black Walls and a TV Stand Ideas
Refine by:
Budget
Sort by:Popular Today
1 - 20 of 396 photos
Item 1 of 3
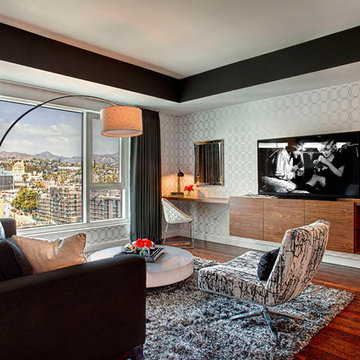
Maolin Li, a young entrepreneur based overseas purchased a 1.5 bedroom, 2 bathroom condo at The Residences at the W Hollywood to serve as a home away from home during his frequent trips to Los Angeles. With a few weeks until his next visit, Maolin enlisted Cantoni LA designer, Kyle Spivey to transform the empty space into a stylish, move-in ready home all in time for his stateside arrival.
To create a warm and welcoming urban oasis to suit Maolin’s jet-setting lifestyle, Kyle repainted the walls and adorned them with custom wallpaper, framed the windows with drapes and outfitted each room with customized furnishings and high impact art and accessories.
Check out what Kyle had to say about the design process as well as what inspired him along the way on the Cantoni Blog here: cantoni.com/blog/2015/03/stylish-hollywood-pad-w-hollywood/
Photos by Lucas Cichon
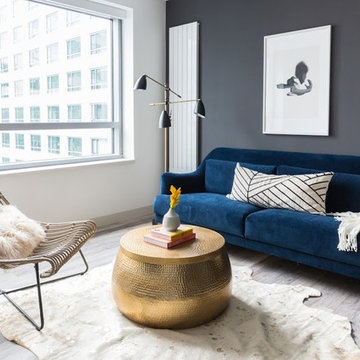
Sonder
Small eclectic open concept light wood floor and beige floor living room photo in San Francisco with black walls and a tv stand
Small eclectic open concept light wood floor and beige floor living room photo in San Francisco with black walls and a tv stand
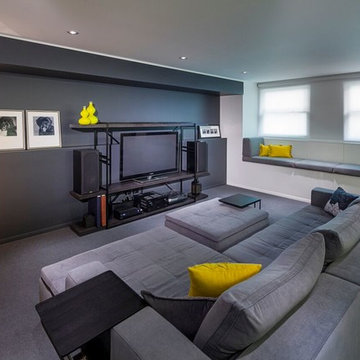
Photography by ©2015 Wayne Cable (.com)
Example of a large minimalist open concept carpeted living room design in Chicago with black walls, a tv stand and a music area
Example of a large minimalist open concept carpeted living room design in Chicago with black walls, a tv stand and a music area
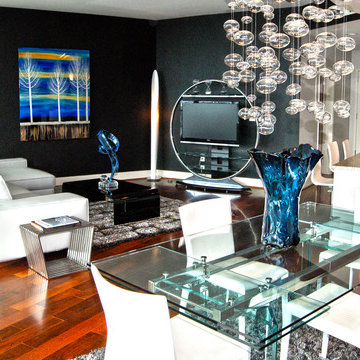
Cantoni Atlanta interior designer services for a unit at 1010 Midtown.
Mid-sized minimalist loft-style medium tone wood floor living room photo in Atlanta with black walls and a tv stand
Mid-sized minimalist loft-style medium tone wood floor living room photo in Atlanta with black walls and a tv stand
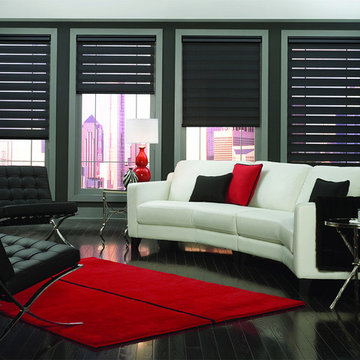
Example of a mid-sized trendy formal and enclosed painted wood floor and black floor living room design in Cleveland with black walls, no fireplace and a tv stand
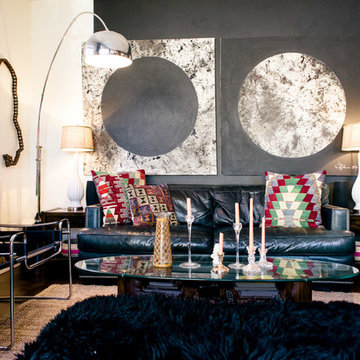
ART BY: STEFANIA@ARTHOMEGARDEN.COM
PHOTOS BY: CARLOS DETROS lustgartenny@gmail.com
Living room - mid-sized industrial loft-style medium tone wood floor living room idea in New York with black walls and a tv stand
Living room - mid-sized industrial loft-style medium tone wood floor living room idea in New York with black walls and a tv stand
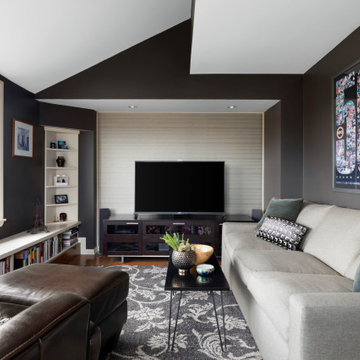
Family room - transitional enclosed dark wood floor, brown floor and vaulted ceiling family room idea in Minneapolis with black walls and a tv stand
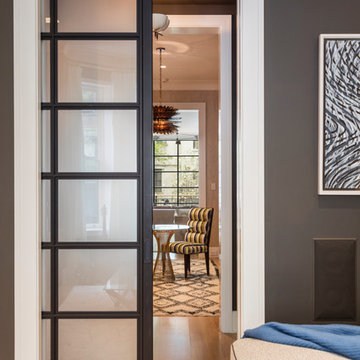
Brett Beyer Photography
Living room - small contemporary enclosed light wood floor and beige floor living room idea in New York with black walls and a tv stand
Living room - small contemporary enclosed light wood floor and beige floor living room idea in New York with black walls and a tv stand
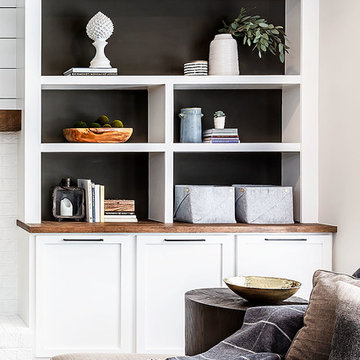
Photography Anna Zagorodna
Inspiration for a mid-sized transitional open concept carpeted and beige floor family room remodel in Richmond with black walls, a standard fireplace, a tile fireplace and a tv stand
Inspiration for a mid-sized transitional open concept carpeted and beige floor family room remodel in Richmond with black walls, a standard fireplace, a tile fireplace and a tv stand
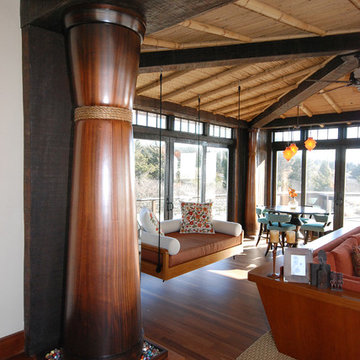
Large trendy formal and open concept medium tone wood floor living room photo in New York with black walls, a standard fireplace, a stone fireplace and a tv stand
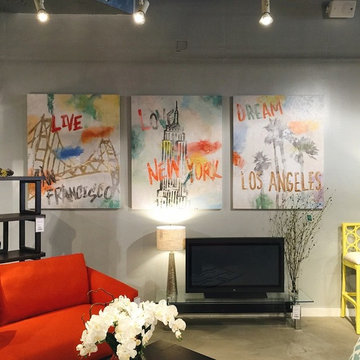
Large cottage chic formal and loft-style concrete floor living room photo in Hawaii with black walls and a tv stand
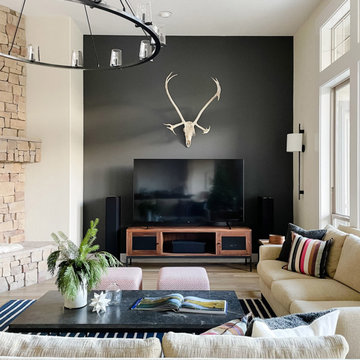
Living room with greige walls and black accent wall to minimize the TV and speakers. Large wall sconces and large round chandelier. Caribou skull pops against the black wall. Neutral pair of sofas. Stone coffee table. Navy stripe rug.
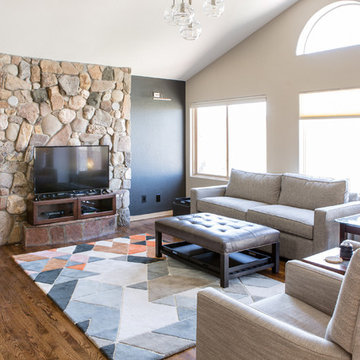
This project is one of the most extensive TVL scopes to date! This house sits in a phenomenal site location in Golden and features a number of incredible and original architectural details. However, years of shifting had caused massive structural damage to the home on both the main and basement levels, resulting in shifting door frames, split drywall, and sinking floors. These shifts prompted the clients to seek remodeling assistance in the beginning of their renovation adventure. At first, the scope involved a new paint and lighting scheme with a focus on wall repair and structural improvement. However, the scope eventually evolved into a re-design of the entire home. Few spaces in this house were left untouched, with the remodeling scope eventually including the kitchen, living room, pantry, entryway and staircase, master bedroom, master bathroom, full basement, and basement bedrooms and bathrooms. Expanding the scope in this way allowed for a design that is cohesive space to space, and creates an environment that captures the essence of the family's persona at every turn. There are many stunning elements to this renovation, but a few favorites include the insanely gorgeous custom steel elements at the front entry, Tharp custom cabinetry in the kitchen and pantry, and unique stone in just about every room of the house. Our clients for this project are both geologists. This alone opened an entire world of unique interest in material that we have never explored before. From natural quartzite countertops that mimic mountain ranges to silky metallic accent tiles behind the bathtub, this project does not shy away from unique stone finds and accents. Conceptually, the clients' love for stone and natural elements is present just about everywhere: the dining room chandelier conceptually takes the form of stalactite, the island pendants are formed concrete, stacked stone adorns the large back wall of the shower, and a back-lit onyx art piece sits in a dramatic niche at the home's entry. We love the dramatic result of this renovation and are so thrilled that our clients can enjoy a home that truly reflects their passions for years to come!
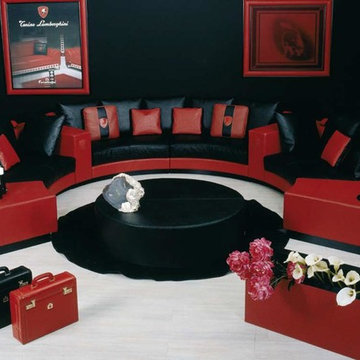
http://www.formitalia.it
Example of a mid-sized minimalist formal and open concept carpeted living room design in San Diego with black walls, a standard fireplace, a wood fireplace surround and a tv stand
Example of a mid-sized minimalist formal and open concept carpeted living room design in San Diego with black walls, a standard fireplace, a wood fireplace surround and a tv stand
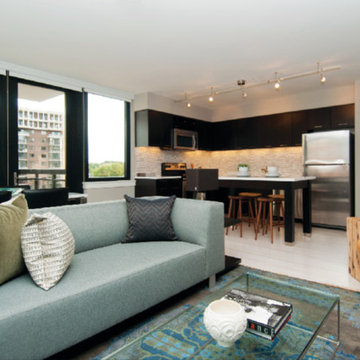
Example of a mid-sized minimalist formal and open concept light wood floor and beige floor living room design in DC Metro with black walls, no fireplace and a tv stand
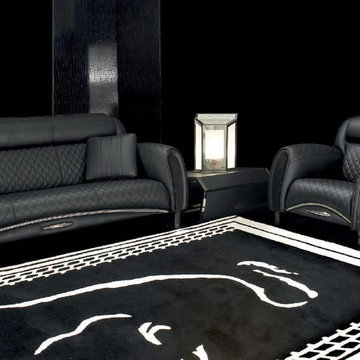
http://www.formitalia.it
Living room - mid-sized modern formal and open concept carpeted living room idea in San Diego with black walls, a standard fireplace, a wood fireplace surround and a tv stand
Living room - mid-sized modern formal and open concept carpeted living room idea in San Diego with black walls, a standard fireplace, a wood fireplace surround and a tv stand
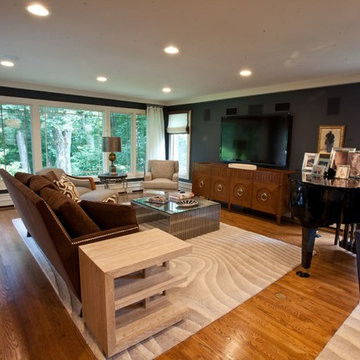
Example of a mid-sized eclectic open concept medium tone wood floor living room design in New York with a music area, black walls and a tv stand
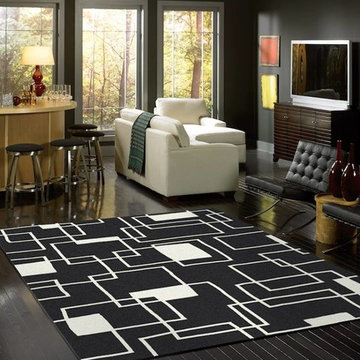
Contemporary Geometric White and Black Nylon Area Rug in Living Room Setting
-4 X 5 (3'10" X 5'4") $99.99
-5 X 8 (5'4" X 7'8") $199.99
-8 X 11 (7'8" X 10'9") $399.99
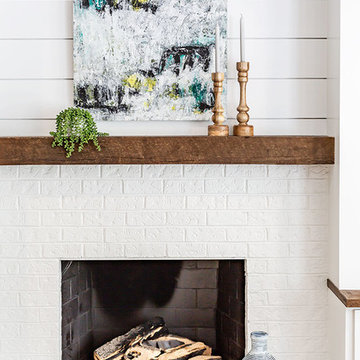
Photography Anna Zagorodna
Mid-sized transitional open concept carpeted and beige floor family room photo in Richmond with black walls, a standard fireplace, a tile fireplace and a tv stand
Mid-sized transitional open concept carpeted and beige floor family room photo in Richmond with black walls, a standard fireplace, a tile fireplace and a tv stand
Living Space with Black Walls and a TV Stand Ideas
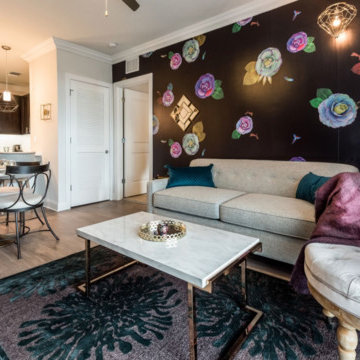
Orlando Interior Photography
Mid-sized eclectic open concept light wood floor and gray floor living room photo in Orlando with black walls, no fireplace and a tv stand
Mid-sized eclectic open concept light wood floor and gray floor living room photo in Orlando with black walls, no fireplace and a tv stand
1





