Living Space with Gray Walls Ideas
Refine by:
Budget
Sort by:Popular Today
621 - 640 of 121,729 photos

Custom built-in entertainment center in the same house as the custom built-in window seat project that was posted in 2019. This project is 11-1/2 feet wide x 18 inches deep x 8 feet high. It consists of two 36" wide end base cabinets and a 66" wide center base cabinet with an open component compartment. The base cabinets have soft-close door hinges with 3-way cam adjustments and adjustable shelves. The base cabinet near the doorway includes custom-made ducting to re-route the HVAC air flow from a floor vent out through the toe kick panel. Above the base countertop are side and overhead book/display cases trimmed with crown molding. The TV is mounted on a wall bracket that extends and tilts, and in-wall electrical and HDMI cables connect the TV to power and components via a wall box at the back of the component compartment.
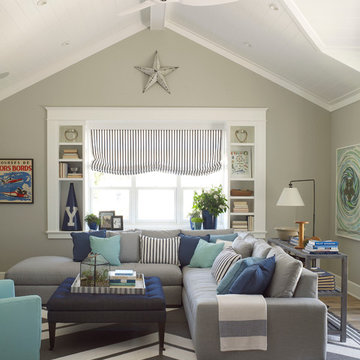
Inspiration for a large coastal light wood floor family room remodel in San Diego with gray walls
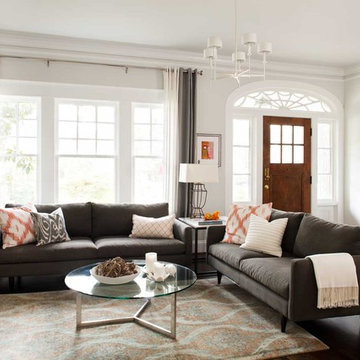
Jeff Herr
Mid-sized trendy formal and open concept dark wood floor living room photo in Atlanta with gray walls
Mid-sized trendy formal and open concept dark wood floor living room photo in Atlanta with gray walls
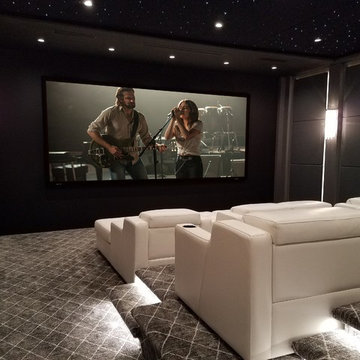
Example of a trendy enclosed carpeted and gray floor home theater design in New York with gray walls

This project incorporated the main floor of the home. The existing kitchen was narrow and dated, and closed off from the rest of the common spaces. The client’s wish list included opening up the space to combine the dining room and kitchen, create a more functional entry foyer, and update the dark sunporch to be more inviting.
The concept resulted in swapping the kitchen and dining area, creating a perfect flow from the entry through to the sunporch.
A double-sided stone-clad fireplace divides the great room and sunporch, highlighting the new vaulted ceiling. The old wood paneling on the walls was removed and reclaimed wood beams were added to the ceiling. The single door to the patio was replaced with a double door. New furniture and accessories in shades of blue and gray is at home in this bright and airy family room.
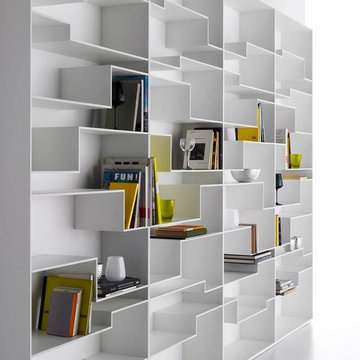
Living room library - large modern open concept living room library idea in Miami with gray walls and a media wall
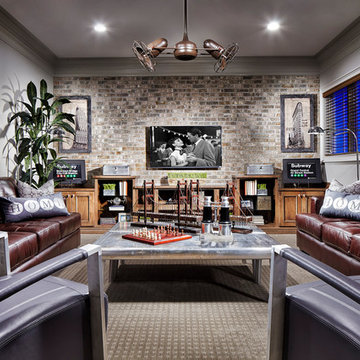
Eric Lucero
Example of a large urban open concept carpeted family room design in New York with gray walls and a wall-mounted tv
Example of a large urban open concept carpeted family room design in New York with gray walls and a wall-mounted tv

White washed built-in shelving and a custom fireplace with washed brick, rustic wood mantel, and chevron shiplap above.
Large beach style open concept vinyl floor, brown floor and exposed beam family room photo in Other with gray walls, a standard fireplace, a brick fireplace and a wall-mounted tv
Large beach style open concept vinyl floor, brown floor and exposed beam family room photo in Other with gray walls, a standard fireplace, a brick fireplace and a wall-mounted tv

This home is a modern farmhouse on the outside with an open-concept floor plan and nautical/midcentury influence on the inside! From top to bottom, this home was completely customized for the family of four with five bedrooms and 3-1/2 bathrooms spread over three levels of 3,998 sq. ft. This home is functional and utilizes the space wisely without feeling cramped. Some of the details that should be highlighted in this home include the 5” quartersawn oak floors, detailed millwork including ceiling beams, abundant natural lighting, and a cohesive color palate.
Space Plans, Building Design, Interior & Exterior Finishes by Anchor Builders
Andrea Rugg Photography

The family room opens up from the kitchen and then again onto the back, screened in porch for an open floor plan that makes a cottage home seem wide open. The gray walls with transom windows and white trim are soothing; the brick fireplace with white surround is a stunning focal point. The hardwood floors set off the room. And then we have the ceiling - wow, what a ceiling - washed butt board and coffered. What a great gathering place for family and friends.
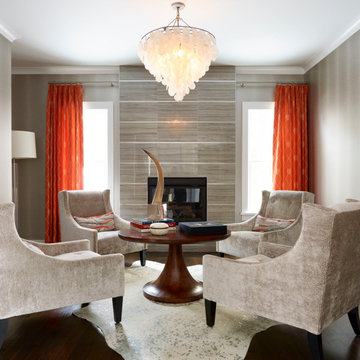
Inspiration for a transitional dark wood floor, brown floor and wallpaper living room remodel in New York with gray walls, a standard fireplace and a tile fireplace
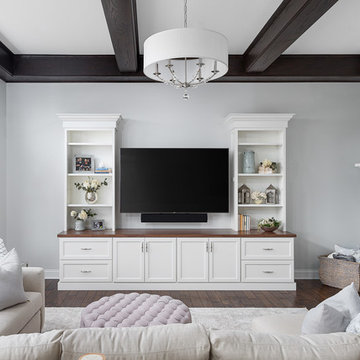
Picture Perfect House
Inspiration for a large transitional open concept dark wood floor and brown floor family room remodel in Chicago with gray walls, a two-sided fireplace, a stone fireplace and a wall-mounted tv
Inspiration for a large transitional open concept dark wood floor and brown floor family room remodel in Chicago with gray walls, a two-sided fireplace, a stone fireplace and a wall-mounted tv
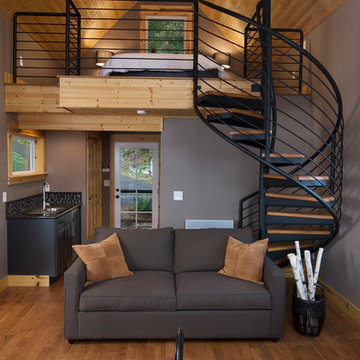
Charles Johnson Design
Transitional medium tone wood floor living room photo in Other with gray walls and a bar
Transitional medium tone wood floor living room photo in Other with gray walls and a bar
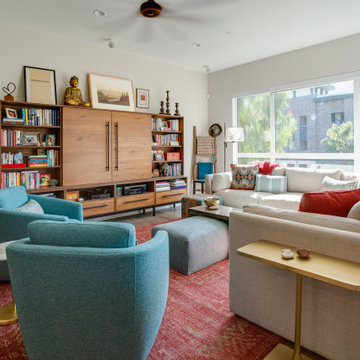
Eclectic medium tone wood floor and brown floor living room photo in Los Angeles with gray walls
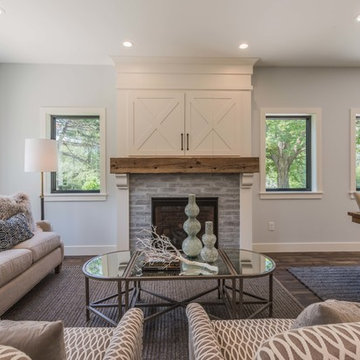
Living room - mid-sized farmhouse formal and open concept medium tone wood floor and brown floor living room idea in Minneapolis with a standard fireplace, a concealed tv, gray walls and a tile fireplace
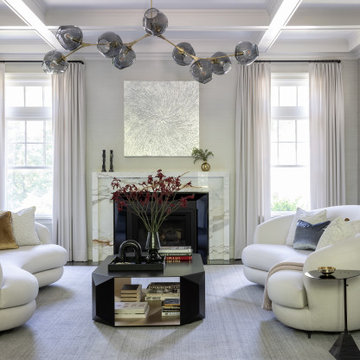
Photography by Michael J. Lee
Inspiration for a large transitional formal and open concept carpeted, gray floor, coffered ceiling and wallpaper living room remodel in Boston with gray walls, a standard fireplace, a stone fireplace and no tv
Inspiration for a large transitional formal and open concept carpeted, gray floor, coffered ceiling and wallpaper living room remodel in Boston with gray walls, a standard fireplace, a stone fireplace and no tv
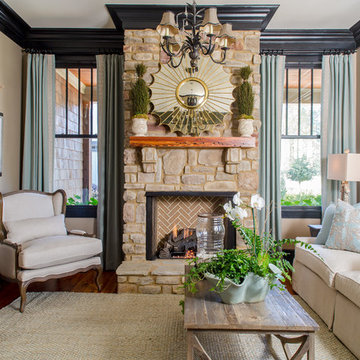
Living room - mid-sized traditional formal and open concept dark wood floor and brown floor living room idea in Atlanta with a standard fireplace, gray walls and a stone fireplace
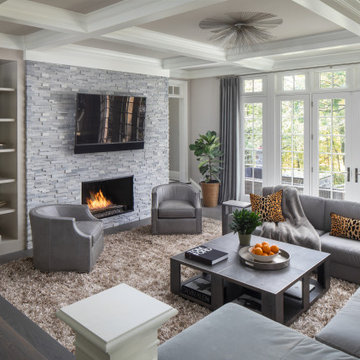
Inspiration for a transitional open concept dark wood floor, brown floor and coffered ceiling living room remodel in Philadelphia with gray walls, a standard fireplace, a stacked stone fireplace and a wall-mounted tv
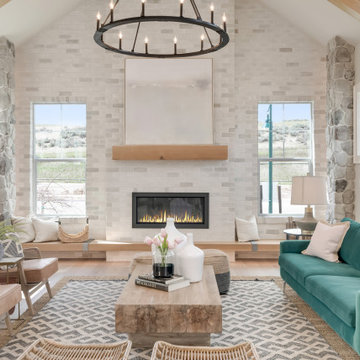
Inspiration for a large farmhouse open concept light wood floor and beige floor living room remodel in Boise with gray walls, a standard fireplace, a stone fireplace and no tv
Living Space with Gray Walls Ideas

Example of a large mountain style open concept carpeted and gray floor family room design in Denver with a bar, gray walls, no fireplace and no tv
32









