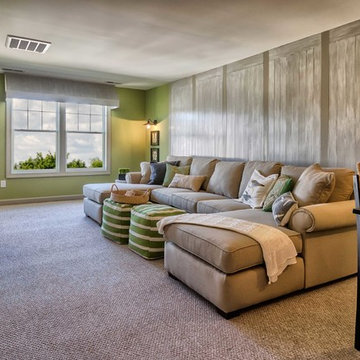Loft-Style Living Space with Green Walls Ideas
Refine by:
Budget
Sort by:Popular Today
1 - 20 of 523 photos
Item 1 of 3
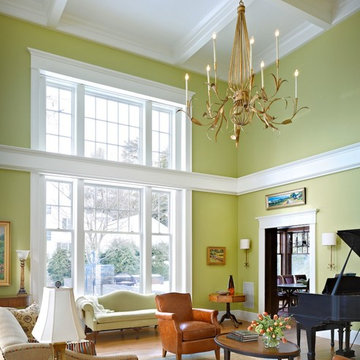
Photographer: Jim Westphalen, Westphalen Photography
Interior Designer: Cecilia Redmond, Redmond Interior Design
Living room - large traditional formal and loft-style medium tone wood floor living room idea in Burlington with green walls, a standard fireplace and a stone fireplace
Living room - large traditional formal and loft-style medium tone wood floor living room idea in Burlington with green walls, a standard fireplace and a stone fireplace
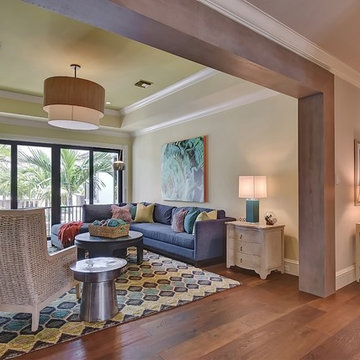
Example of a huge transitional loft-style medium tone wood floor family room design in Miami with green walls and a wall-mounted tv
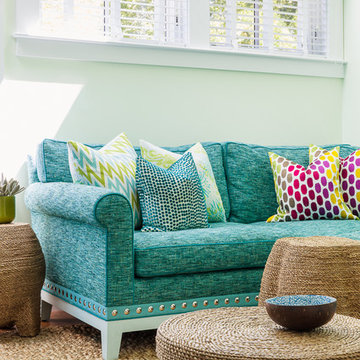
Sean Litchfield
Family room - small coastal loft-style medium tone wood floor family room idea in Boston with green walls and a wall-mounted tv
Family room - small coastal loft-style medium tone wood floor family room idea in Boston with green walls and a wall-mounted tv
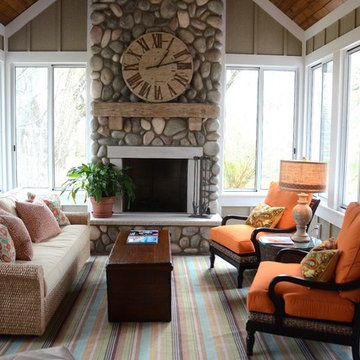
A transitional open-concept house showcasing a comfortable living room with orange sofa chairs, multicolored area rug, a stone fireplace, wooden coffee table, and a cream-colored sofa with colorful throw pillows.
Home located in Douglas, Michigan. Designed by Bayberry Cottage who also serves South Haven, Kalamazoo, Saugatuck, St Joseph, & Holland.
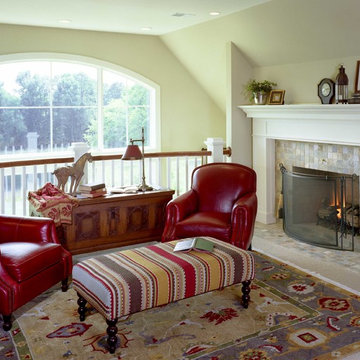
JFK Design Build LLC
Casual Elegance This family room/loft area is so bright and sun filled it could almost double as a sun room, yet it has that coziness & warmth of a family room.
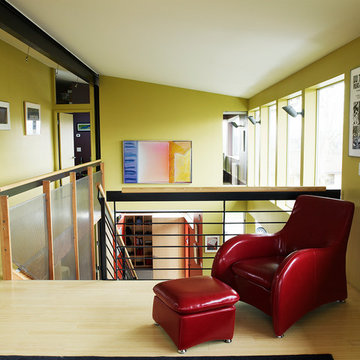
Tom Barwick
Inspiration for a small industrial loft-style bamboo floor family room remodel in Seattle with green walls
Inspiration for a small industrial loft-style bamboo floor family room remodel in Seattle with green walls
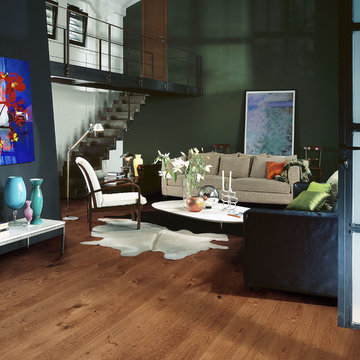
Color: Builder Oak Barley
Living room - small mid-century modern loft-style medium tone wood floor living room idea in Chicago with green walls
Living room - small mid-century modern loft-style medium tone wood floor living room idea in Chicago with green walls
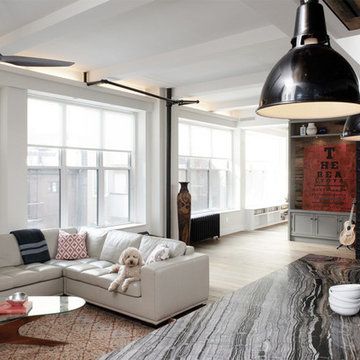
Alison Gootee
Inspiration for a large eclectic loft-style medium tone wood floor living room remodel in New York with green walls
Inspiration for a large eclectic loft-style medium tone wood floor living room remodel in New York with green walls
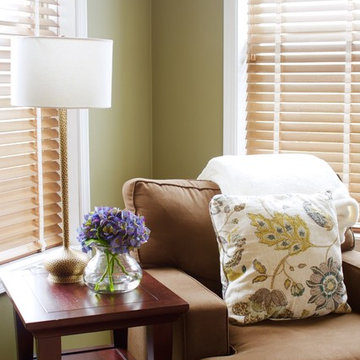
Brown armchair with side table reveals Nearly Natural 8.5" x 10" Blooming Hydrangea. The floral patterned throw pillow highlights the neutral tones of the side table and lamp's hardware while pulling the muted green wall color. At Nearly Natural we craft our hydrangeas with the highest quality silk materials to bring the most life-like florals to your home.
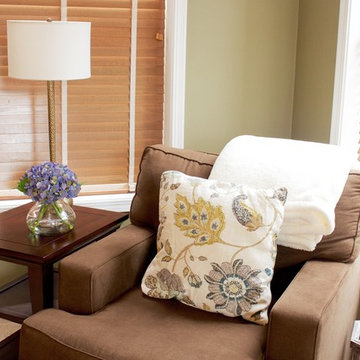
Brown armchair with side table reveals Nearly Natural 8.5" x 10" Blooming Hydrangea. The floral patterned throw pillow highlights the neutral tones of the side table and lamp's hardware while pulling the muted green wall color. At Nearly Natural we craft our hydrangeas with the highest quality silk materials to bring the most life-like florals to your home.
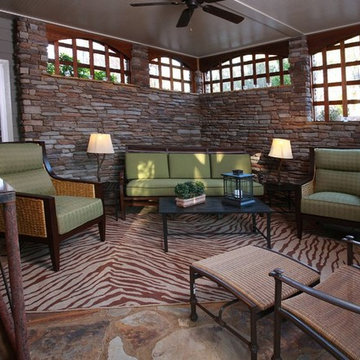
An outdoor hangout area with a fire pit, wooden chairs, glass tables, and black metal chairs.
Home designed by Aiken interior design firm, Nandina Home & Design. They serve Atlanta and Augusta, Georgia, and Columbia and Lexington, South Carolina.
For more about Nandina Home & Design, click here: https://nandinahome.com/
To learn more about this project, click here: https://nandinahome.com/portfolio/mccormic-lake-house/
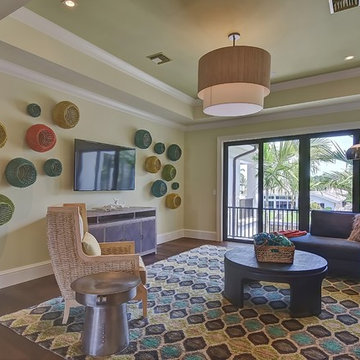
Example of a huge transitional loft-style medium tone wood floor family room design in Miami with green walls and a wall-mounted tv
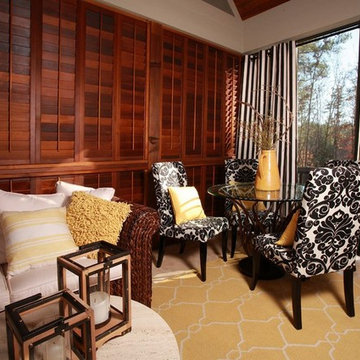
A living room with wood-paneled walls, an L-shaped wicker sofa with white and yellow cushions, black-and-white upholstered chairs, black-and-white striped curtains, stone fireplace. An outdoor living room with a zebra-print carpet, green sofa and chairs, stone walls, and grid windows.
Home designed by Aiken interior design firm, Nandina Home & Design. They serve Atlanta and Augusta, Georgia, and Columbia and Lexington, South Carolina.
For more about Nandina Home & Design, click here: https://nandinahome.com/
To learn more about this project, click here: https://nandinahome.com/portfolio/mccormic-lake-house/
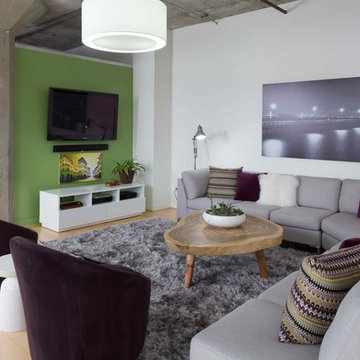
Photos by Peter Lyons
Example of an urban loft-style light wood floor living room design in San Francisco with green walls and a wall-mounted tv
Example of an urban loft-style light wood floor living room design in San Francisco with green walls and a wall-mounted tv
Example of a small trendy loft-style concrete floor living room design in Omaha with green walls
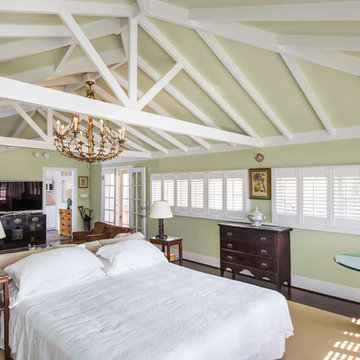
Hiep Nguyen
Large elegant loft-style dark wood floor family room photo in Hawaii with green walls and a tv stand
Large elegant loft-style dark wood floor family room photo in Hawaii with green walls and a tv stand
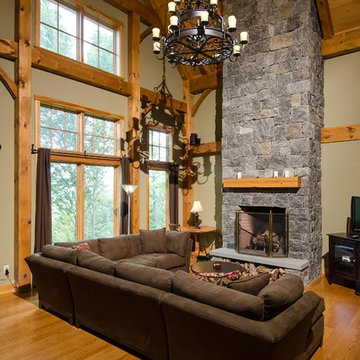
Paul Rogers
Inspiration for a mid-sized rustic formal and loft-style medium tone wood floor living room remodel in Burlington with green walls, a standard fireplace, a stone fireplace and a tv stand
Inspiration for a mid-sized rustic formal and loft-style medium tone wood floor living room remodel in Burlington with green walls, a standard fireplace, a stone fireplace and a tv stand
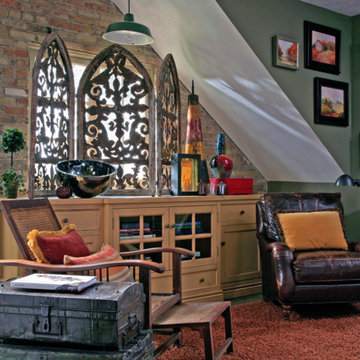
James Yochum Photography
Example of a mid-sized eclectic loft-style concrete floor living room design in Grand Rapids with green walls, no fireplace and a concealed tv
Example of a mid-sized eclectic loft-style concrete floor living room design in Grand Rapids with green walls, no fireplace and a concealed tv
Loft-Style Living Space with Green Walls Ideas

Our client’s charming cottage was no longer meeting the needs of their family. We needed to give them more space but not lose the quaint characteristics that make this little historic home so unique. So we didn’t go up, and we didn’t go wide, instead we took this master suite addition straight out into the backyard and maintained 100% of the original historic façade.
Master Suite
This master suite is truly a private retreat. We were able to create a variety of zones in this suite to allow room for a good night’s sleep, reading by a roaring fire, or catching up on correspondence. The fireplace became the real focal point in this suite. Wrapped in herringbone whitewashed wood planks and accented with a dark stone hearth and wood mantle, we can’t take our eyes off this beauty. With its own private deck and access to the backyard, there is really no reason to ever leave this little sanctuary.
Master Bathroom
The master bathroom meets all the homeowner’s modern needs but has plenty of cozy accents that make it feel right at home in the rest of the space. A natural wood vanity with a mixture of brass and bronze metals gives us the right amount of warmth, and contrasts beautifully with the off-white floor tile and its vintage hex shape. Now the shower is where we had a little fun, we introduced the soft matte blue/green tile with satin brass accents, and solid quartz floor (do you see those veins?!). And the commode room is where we had a lot fun, the leopard print wallpaper gives us all lux vibes (rawr!) and pairs just perfectly with the hex floor tile and vintage door hardware.
Hall Bathroom
We wanted the hall bathroom to drip with vintage charm as well but opted to play with a simpler color palette in this space. We utilized black and white tile with fun patterns (like the little boarder on the floor) and kept this room feeling crisp and bright.
1










