Living Space with Pink Walls and a Standard Fireplace Ideas
Refine by:
Budget
Sort by:Popular Today
1 - 20 of 498 photos
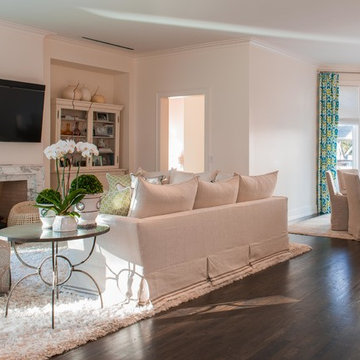
View of Keeping Room and Breakfast Nook.
Photography by Michael Hunter Photography.
Example of a large transitional open concept dark wood floor and brown floor family room design in Dallas with pink walls, a standard fireplace, a stone fireplace and a wall-mounted tv
Example of a large transitional open concept dark wood floor and brown floor family room design in Dallas with pink walls, a standard fireplace, a stone fireplace and a wall-mounted tv
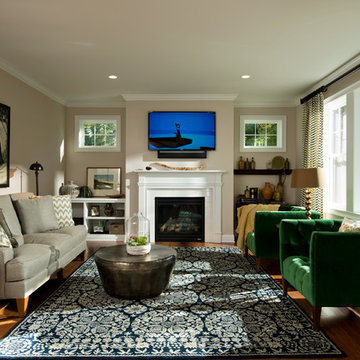
Inspiration for a mid-sized timeless open concept medium tone wood floor family room remodel in Boston with pink walls, a standard fireplace, a stone fireplace and a wall-mounted tv
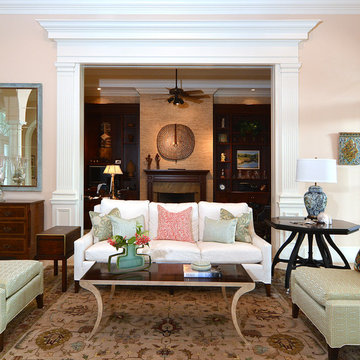
Family room - large transitional open concept family room idea in Miami with pink walls, a standard fireplace and a wood fireplace surround
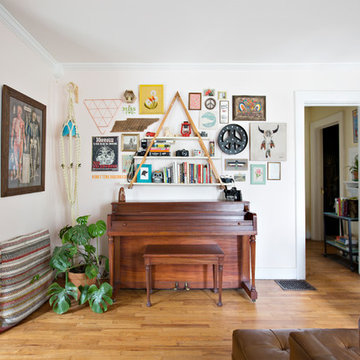
Photo: Caroline Sharpnack © 2017 Houzz
Inspiration for an eclectic enclosed medium tone wood floor and brown floor living room remodel in Nashville with pink walls, a standard fireplace, a plaster fireplace and a wall-mounted tv
Inspiration for an eclectic enclosed medium tone wood floor and brown floor living room remodel in Nashville with pink walls, a standard fireplace, a plaster fireplace and a wall-mounted tv
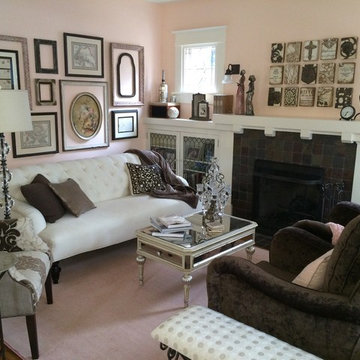
Teness Herman Photography
Inspiration for a mid-sized shabby-chic style formal and enclosed light wood floor living room remodel in Portland with pink walls, a standard fireplace, a tile fireplace and no tv
Inspiration for a mid-sized shabby-chic style formal and enclosed light wood floor living room remodel in Portland with pink walls, a standard fireplace, a tile fireplace and no tv
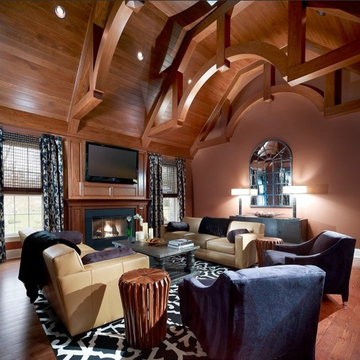
Roeder Design Group, Inc.,
Elizabeth Roeder,
Don Pearse Photographers
Inspiration for a large eclectic medium tone wood floor family room remodel in Philadelphia with a standard fireplace, a stone fireplace, a wall-mounted tv and pink walls
Inspiration for a large eclectic medium tone wood floor family room remodel in Philadelphia with a standard fireplace, a stone fireplace, a wall-mounted tv and pink walls
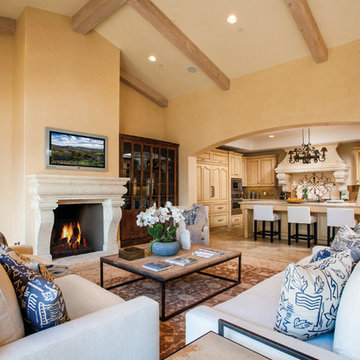
Example of a farmhouse open concept limestone floor family room design in Orange County with pink walls, a standard fireplace, a concrete fireplace and a media wall
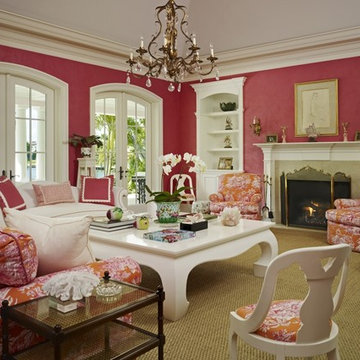
Inspiration for a timeless family room remodel in Miami with a standard fireplace, a stone fireplace and pink walls
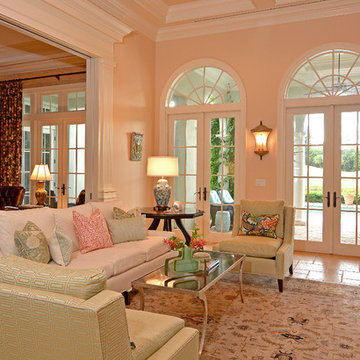
Example of a large trendy open concept family room design in Miami with pink walls, a standard fireplace and a wood fireplace surround
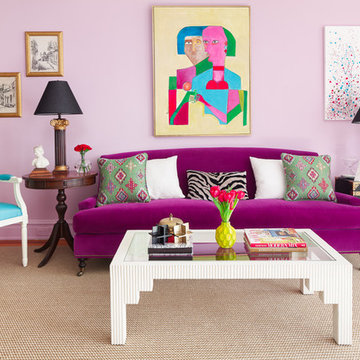
daniel wang
Example of a mid-sized eclectic enclosed medium tone wood floor and brown floor living room design in New York with pink walls, a standard fireplace, a brick fireplace and no tv
Example of a mid-sized eclectic enclosed medium tone wood floor and brown floor living room design in New York with pink walls, a standard fireplace, a brick fireplace and no tv
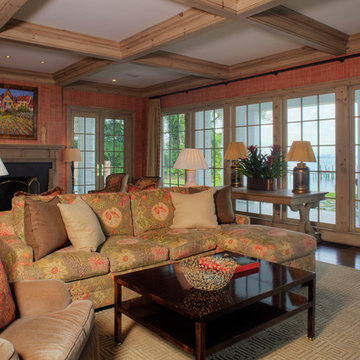
Morales Construction Company is one of Northeast Florida’s most respected general contractors, and has been listed by The Jacksonville Business Journal as being among Jacksonville’s 25 largest contractors, fastest growing companies and the No. 1 Custom Home Builder in the First Coast area.
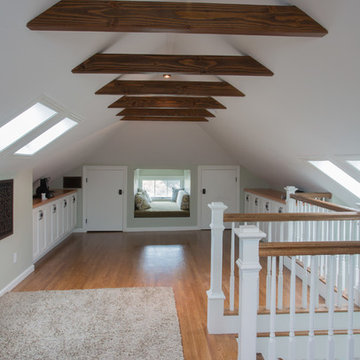
Initially, we were tasked with improving the façade of this grand old Colonial Revival home. We researched the period and local details so that new work would be appropriate and seamless. The project included new front stairs and trellis, a reconfigured front entry to bring it back to its original state, rebuilding of the driveway, and new landscaping. We later did a full interior remodel to bring back the original beauty of the home and expand into the attic.
Photography by Philip Kaake.
https://saikleyarchitects.com/portfolio/colonial-grand-stair-attic/
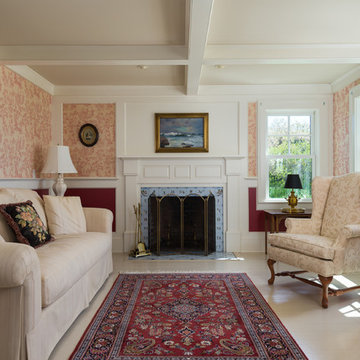
Colonial Style Parlor.
Beame Architectural Partnership
David Galler AIA
Tyra Pacheco Photography
Living room - mid-sized traditional open concept painted wood floor living room idea in Boston with pink walls, a standard fireplace and a tile fireplace
Living room - mid-sized traditional open concept painted wood floor living room idea in Boston with pink walls, a standard fireplace and a tile fireplace
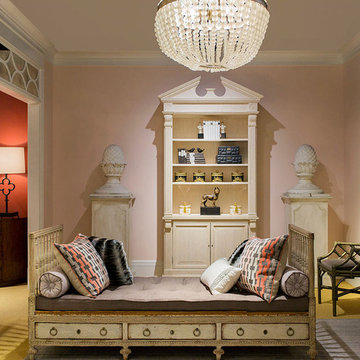
Family room - mid-sized victorian enclosed carpeted and yellow floor family room idea in Boston with pink walls, a standard fireplace and no tv
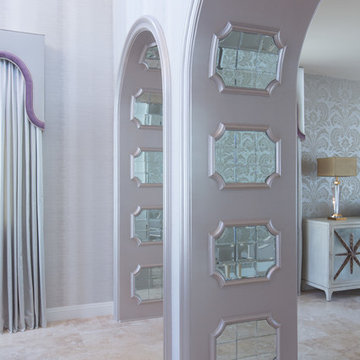
Inspiration for a mid-sized transitional formal and open concept travertine floor living room remodel in Miami with a standard fireplace, a tile fireplace, a wall-mounted tv and pink walls
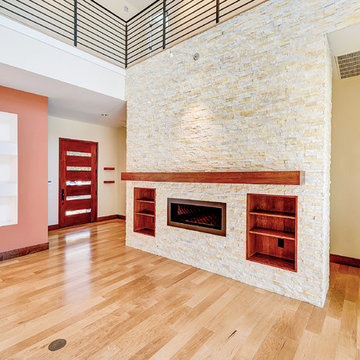
Imagery Intelligence
Inspiration for a modern medium tone wood floor family room remodel in Dallas with a standard fireplace, a stone fireplace and pink walls
Inspiration for a modern medium tone wood floor family room remodel in Dallas with a standard fireplace, a stone fireplace and pink walls
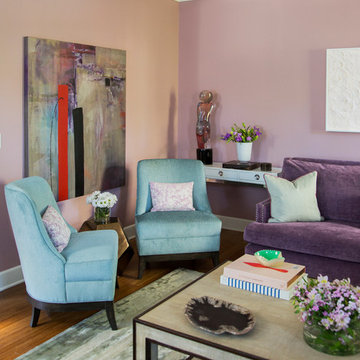
Mid-sized transitional formal and enclosed medium tone wood floor living room photo in San Francisco with pink walls, a standard fireplace, a stone fireplace and no tv
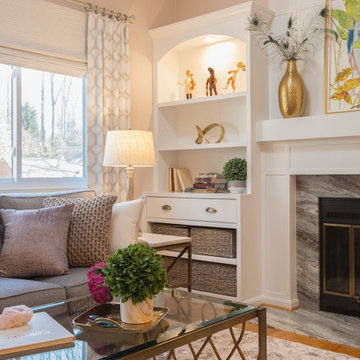
This complete room design was featured in Annapolis Home Magazine Design Talk. The varying lines of the vaulted ceiling, the lower soffet and windows created a challenge of designing a room that feels balanced. We began by creating a strong architectural line around the room starting with new built-ins flanking the fireplace and continued with the decorative drapery rod of the custom window treatments.
The woven wood roman shades and drapery panels were designed and installed to give the illusion of larger and taller windows. A room refresh included updating the wall color to an on trend millennial pink, a neutral gray tweed sofa, a subtle but fun pattern for their accent chairs, and a beautiful wool and silk rug to anchor the seating area. New lamps, coffee table, and accent tables with metallic, glass, and marble connect beautifully with the fireplace’s new stone surround.
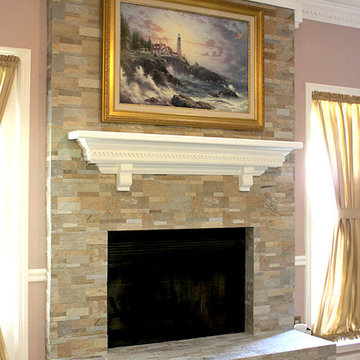
Becky Briscoe Photographer
Large transitional open concept dark wood floor family room photo in Other with pink walls, a standard fireplace and a tile fireplace
Large transitional open concept dark wood floor family room photo in Other with pink walls, a standard fireplace and a tile fireplace
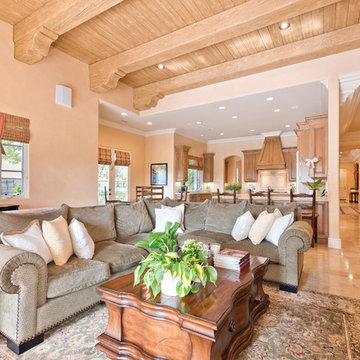
Living room - large traditional open concept limestone floor living room idea in San Diego with pink walls, a standard fireplace, a stone fireplace and a media wall
Living Space with Pink Walls and a Standard Fireplace Ideas
1









