Living Space with Pink Walls and a TV Stand Ideas
Refine by:
Budget
Sort by:Popular Today
1 - 20 of 220 photos
Item 1 of 3
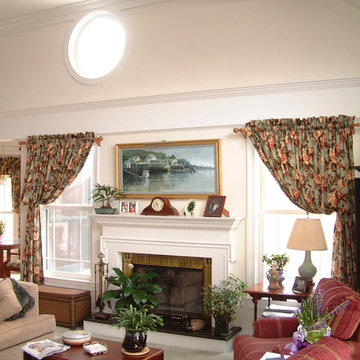
Traditional den and family room
Example of a mid-sized classic open concept carpeted family room library design in Other with pink walls, a standard fireplace, a metal fireplace and a tv stand
Example of a mid-sized classic open concept carpeted family room library design in Other with pink walls, a standard fireplace, a metal fireplace and a tv stand
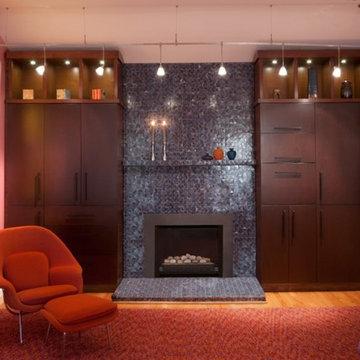
Custom wall units hide a mirrored bar on the right as well as store toys and games. Tech lighting reflects off the purple glass fireplace tile. Sit down, read book in the light and warmth of a gas fireplace.
Jean Donahue photography
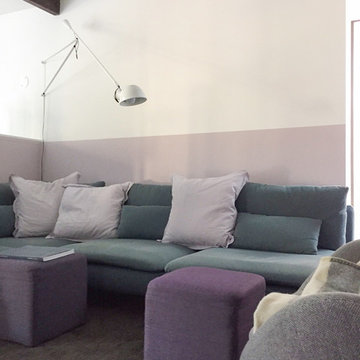
Inspiration for a contemporary medium tone wood floor family room remodel in San Francisco with pink walls and a tv stand
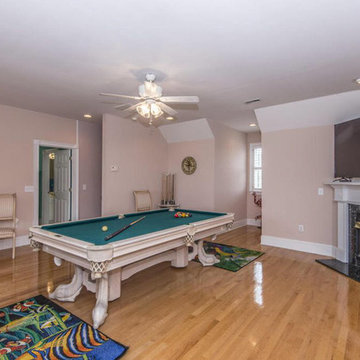
Inspiration for a large tropical enclosed light wood floor and brown floor game room remodel in Orlando with pink walls, a corner fireplace, a stone fireplace and a tv stand
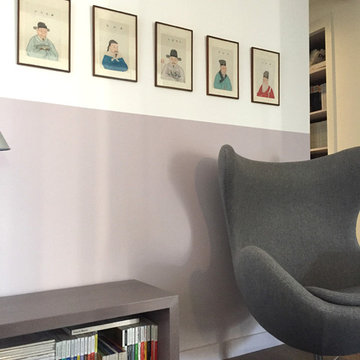
Family room - contemporary medium tone wood floor family room idea in San Francisco with pink walls and a tv stand
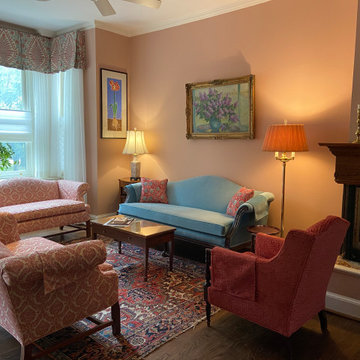
The client's favorite colors of light blue, red and pink were used to created a lovely fresh and traditional living room. The colors were carefully selected to complement her existing oriental rugs and quilts.
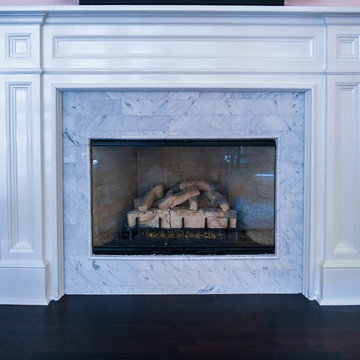
Mid-sized transitional formal and open concept dark wood floor living room photo in Jacksonville with pink walls, a standard fireplace, a tile fireplace and a tv stand
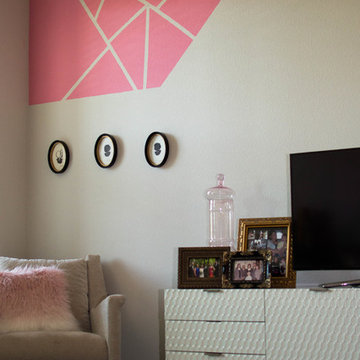
Scot Maitland
Inspiration for a small 1960s open concept laminate floor and brown floor living room remodel in Austin with pink walls and a tv stand
Inspiration for a small 1960s open concept laminate floor and brown floor living room remodel in Austin with pink walls and a tv stand
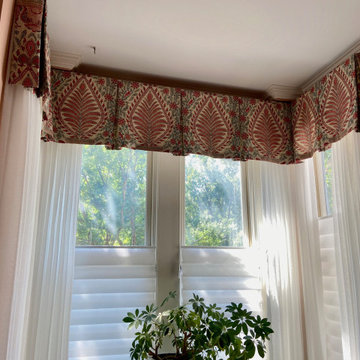
This is the after picture of the living room windows. The top down bottom up feature of the shades allows for easy adjustment of the light from day to night time. The new white linen curtains add a fresh and airy feel to the room. And the custom valence effectively hides the corner pipes.
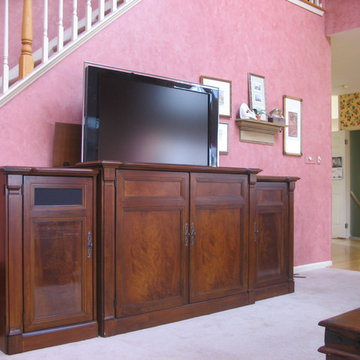
Mid-sized elegant open concept carpeted and beige floor family room photo in Philadelphia with pink walls, no fireplace and a tv stand
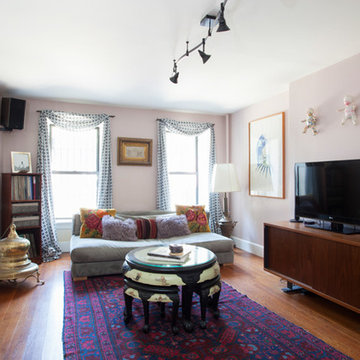
I furnished this room with antiques, family heirlooms, artwork and some pieces from CB2. Photo by Julia Gillard
Mid-sized eclectic enclosed light wood floor living room photo in New York with pink walls and a tv stand
Mid-sized eclectic enclosed light wood floor living room photo in New York with pink walls and a tv stand
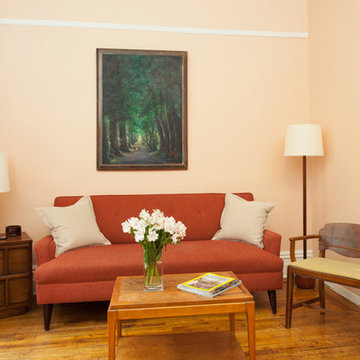
My client had some paintings her grandfather made in the 1960's, as well as a few midcentury furnishings. We decided to go with it. I was able to find her a new couch that had been custom made for someone to resemble a midcentury piece. It was made with environmentally friendly materials. We found it at Repop in Williamsburg. Photo by Julia Gillard
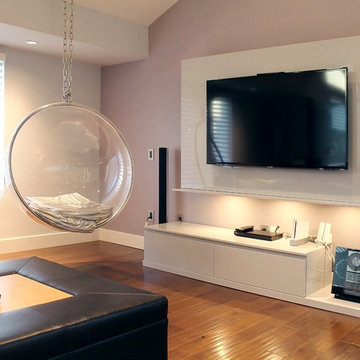
Photos by Soho Kitchen Studio Inc.
Mid-sized minimalist enclosed light wood floor living room photo in Los Angeles with pink walls and a tv stand
Mid-sized minimalist enclosed light wood floor living room photo in Los Angeles with pink walls and a tv stand
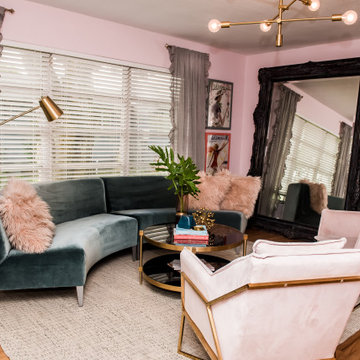
A touch of Paris was the inspiration for the design of our client's 1957 pool bungalow. Being a single female executive she was excited to have us to incorporate the right amount of femininity. Pink is on trend right now and we thought this was the perfect project to use soft hues and pair it with shades of gray and teal.
It was important to the client to preserve some of the history of the home. We loved the idea of doing this while coordinating it with modern, clean-line furniture and decor pieces.
The main living area needed to serve multiple purposes, from seating for entertaining and relaxing while watching TV alone. Selecting a curved sofa helped maximized seating while lending itself to the client's goal of creating a feminine space. The hardwood floors were refinished to bring back their original charm. The artwork and oversized French mirror were a nod to the Paris inspiration. While the large windows add great natural light to the room, they also created the design challenge for TV placement. To solve this, we chose a modern easel meant to hold a TV. Hints of brass and marble finish the room with a glitzy flare.
We encountered a second design challenge directly off the living room: a long, narrow room that served no real purpose. To create a more open floor-plan we removed a kitchen wall and incorporated a bar area for entertaining. We furnished the space with a refinished vintage art deco buffet converted to a bar. Room styling included vintage glasses and decanters as well as a touch of coastal art for the home's nearness to the beach. We accented the kitchen and bar area with stone countertops that held the perfect amount of pinks and grays in the veining.
Our client was committed to preserving the original pink tile in the home's bathroom. We achieved a more updated feel by pairing it with a beautiful, bold, floral-print wallpaper, a glamorous mirror, and modern brass sconces. This proves that demolition isn't always necessary for an outdated bathroom.
The homeowner now loves entertaining in her updated space
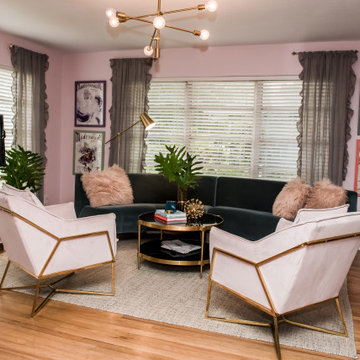
A touch of Paris was the inspiration for the design of our client's 1957 pool bungalow. Being a single female executive she was excited to have us to incorporate the right amount of femininity. Pink is on trend right now and we thought this was the perfect project to use soft hues and pair it with shades of gray and teal.
It was important to the client to preserve some of the history of the home. We loved the idea of doing this while coordinating it with modern, clean-line furniture and decor pieces.
The main living area needed to serve multiple purposes, from seating for entertaining and relaxing while watching TV alone. Selecting a curved sofa helped maximized seating while lending itself to the client's goal of creating a feminine space. The hardwood floors were refinished to bring back their original charm. The artwork and oversized French mirror were a nod to the Paris inspiration. While the large windows add great natural light to the room, they also created the design challenge for TV placement. To solve this, we chose a modern easel meant to hold a TV. Hints of brass and marble finish the room with a glitzy flare.
We encountered a second design challenge directly off the living room: a long, narrow room that served no real purpose. To create a more open floor-plan we removed a kitchen wall and incorporated a bar area for entertaining. We furnished the space with a refinished vintage art deco buffet converted to a bar. Room styling included vintage glasses and decanters as well as a touch of coastal art for the home's nearness to the beach. We accented the kitchen and bar area with stone countertops that held the perfect amount of pinks and grays in the veining.
Our client was committed to preserving the original pink tile in the home's bathroom. We achieved a more updated feel by pairing it with a beautiful, bold, floral-print wallpaper, a glamorous mirror, and modern brass sconces. This proves that demolition isn't always necessary for an outdated bathroom.
The homeowner now loves entertaining in her updated space
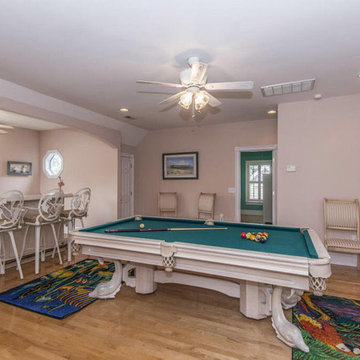
Inspiration for a large tropical enclosed light wood floor and brown floor family room remodel in Orlando with a bar, pink walls, a corner fireplace, a wood fireplace surround and a tv stand
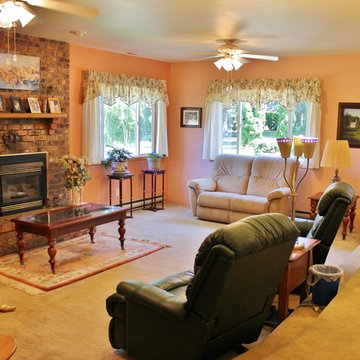
Michael Shkurat
Mid-sized cottage enclosed carpeted living room photo in Seattle with pink walls, a standard fireplace, a brick fireplace and a tv stand
Mid-sized cottage enclosed carpeted living room photo in Seattle with pink walls, a standard fireplace, a brick fireplace and a tv stand
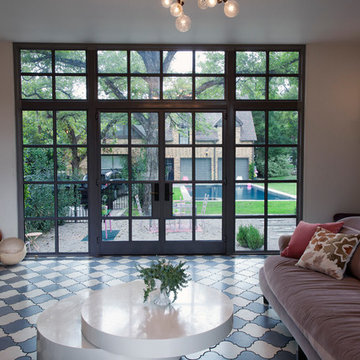
This living room was created by placing large steel and glass windows in the original openings in the homes original porte cochere. Gray and white cement tiles give a pattered field on which white and pink furniture are placed.
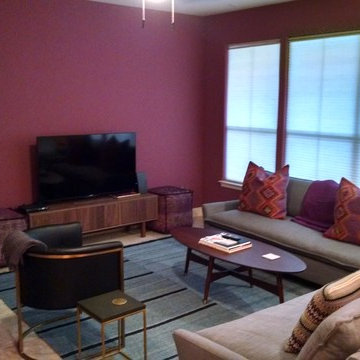
Living Room
Mid-sized 1960s open concept ceramic tile living room photo in Austin with pink walls, a corner fireplace, a plaster fireplace and a tv stand
Mid-sized 1960s open concept ceramic tile living room photo in Austin with pink walls, a corner fireplace, a plaster fireplace and a tv stand
Living Space with Pink Walls and a TV Stand Ideas
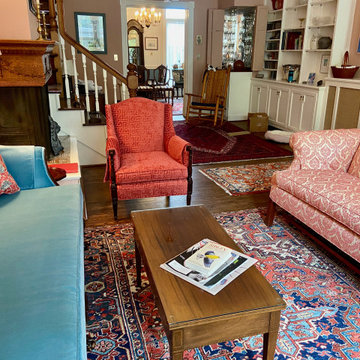
The furniture was timeless and of high quality so we chose to reupholster everything in fresh yet traditional fabrics to complement her collection of oriental carpets and Americana quilts.
1









