Living Space with Red Walls Ideas
Refine by:
Budget
Sort by:Popular Today
1 - 20 of 613 photos
Item 1 of 3
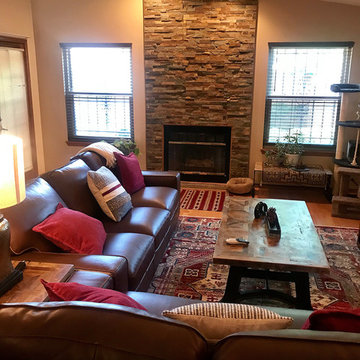
This living room update in Albuquerque, New Mexico was completed over 5 weeks in 2019 and included new paint, furnishings, ceiling fan, light fixtures, window blinds, ledger rock fireplace surround and some accessories. The inspiration for the rooms color palette and and design came from client's collection of antique Mexican woven rugs and various curiosities collected from travels.
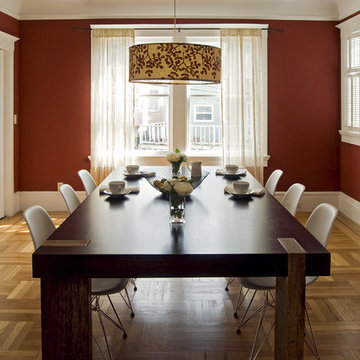
Example of a mid-sized eclectic light wood floor family room design in San Francisco with red walls, a standard fireplace and a brick fireplace

Living Room (AFTER)
Urban open concept light wood floor and beige floor family room photo in Chicago with red walls and a wall-mounted tv
Urban open concept light wood floor and beige floor family room photo in Chicago with red walls and a wall-mounted tv
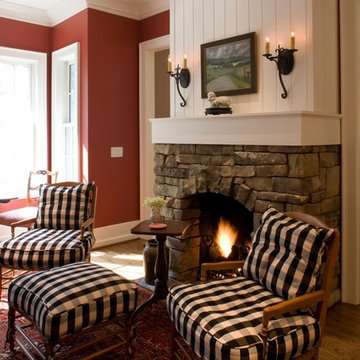
Nestled in the woods, this 1920’s style home draws on architectural references from he homes nearby Linville, NC. While the home has no distinct view, we were guided by the Tudor and Cotswold influence brought over by the setters in the area to anchor it in its intimate setting.
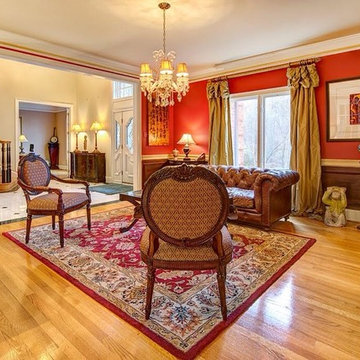
The bright red walls are complimented by the brown faux finished wainscoting I selected rugs that further emphasized the red walls and added amber crystal chandeliers above each area. The golden silk upholstery was selected as a compliment to the chandeliers.
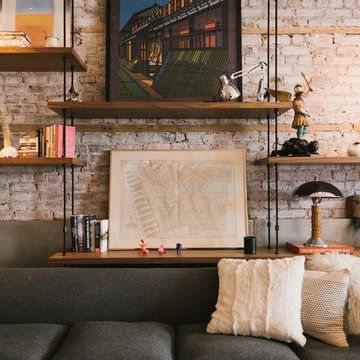
Daniel Shea
Example of a mid-sized urban light wood floor family room design in New York with red walls, a standard fireplace and a stone fireplace
Example of a mid-sized urban light wood floor family room design in New York with red walls, a standard fireplace and a stone fireplace
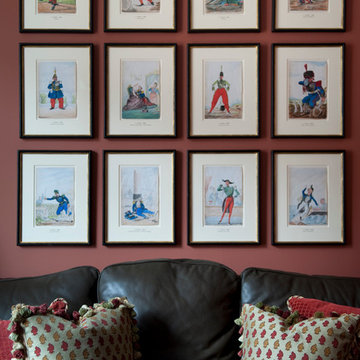
Edward Addeo
Example of a mid-sized trendy open concept light wood floor family room design in New York with red walls, no fireplace and no tv
Example of a mid-sized trendy open concept light wood floor family room design in New York with red walls, no fireplace and no tv
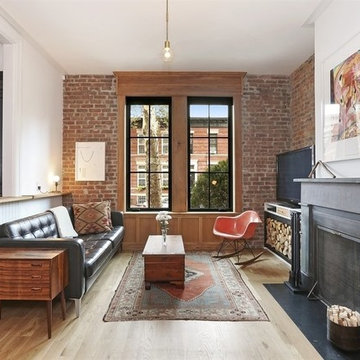
Photo: New York Times
Inspiration for a transitional light wood floor and beige floor family room remodel in Other with red walls, a standard fireplace and a tv stand
Inspiration for a transitional light wood floor and beige floor family room remodel in Other with red walls, a standard fireplace and a tv stand
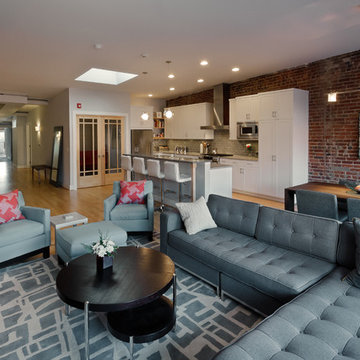
Example of a large loft-style light wood floor living room design in Detroit with red walls, no fireplace and no tv
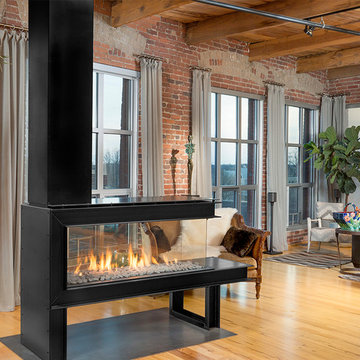
Condo owner, Cyndi Collins, spent hours searching for the perfect fireplace. She says, "I did a lot of searching to find the perfect fireplace. I started looking at 4-sided, peninsulas, room dividers… I can’t tell you how many hours I spent. It became my project every night before bed. I wanted it to be the heart of the home. "
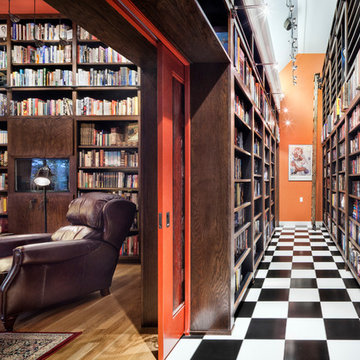
Design by Mark Lind | Project Management by Jim Venable | Photography by Paul Finkel |
This hallway features red oak bookshelves & Daltile "Sierra" 12" x 12" porcelain tile.
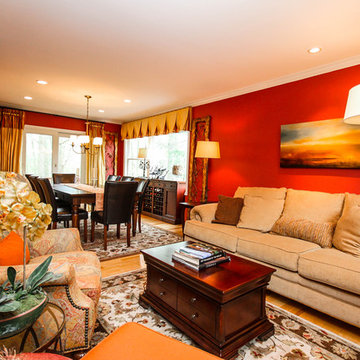
Roman Caprano
Living room - traditional open concept light wood floor living room idea in DC Metro with red walls
Living room - traditional open concept light wood floor living room idea in DC Metro with red walls

Mid-sized elegant enclosed light wood floor family room photo in New York with a standard fireplace, a stone fireplace, a music area and red walls
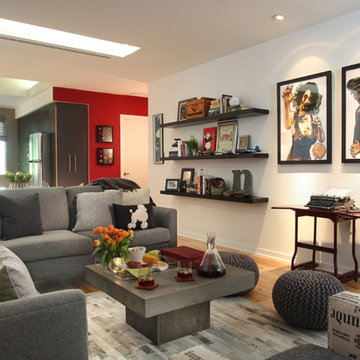
Example of an eclectic open concept light wood floor living room design in Los Angeles with red walls and a wall-mounted tv
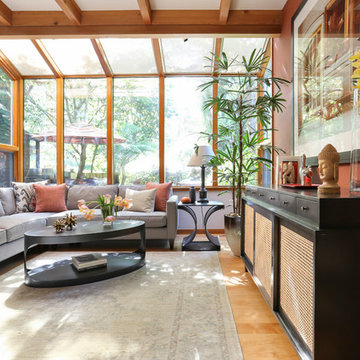
The client wanted to reinvent this living room so that it would be used as a reading, gathering room. The goal for this living room was to create a calming respite by way of a transitional design aesthetic and a sophisticated appeal. I used the existing photographic art as a taking off point for the selection of some timeless updated pieces. The washed dhurrie rug, black accent tables and rattan sideboard created the sophistication that was desired. Custom throw pillows give a layer of pattern and color to finish the look. Photo Credit: Matt Bolt
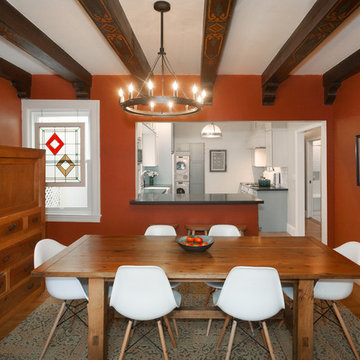
Shalaco Sching
Small transitional enclosed light wood floor living room photo in San Francisco with red walls and no tv
Small transitional enclosed light wood floor living room photo in San Francisco with red walls and no tv
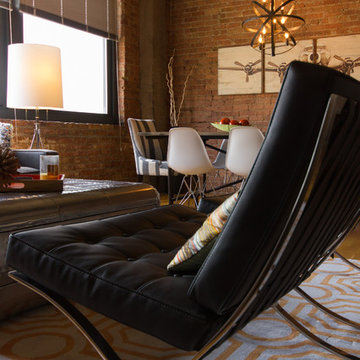
A bold black leather chair sit atop a grey and orange wool rug to create a dedicated zone for the living room of this Chicago loft
Inspiration for a mid-sized industrial formal and open concept light wood floor living room remodel in Chicago with red walls, no fireplace and a wall-mounted tv
Inspiration for a mid-sized industrial formal and open concept light wood floor living room remodel in Chicago with red walls, no fireplace and a wall-mounted tv
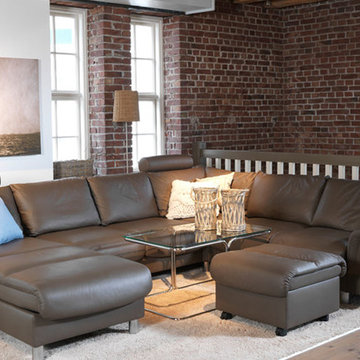
Example of a large urban loft-style light wood floor and brown floor family room design in Birmingham with red walls, no fireplace and no tv
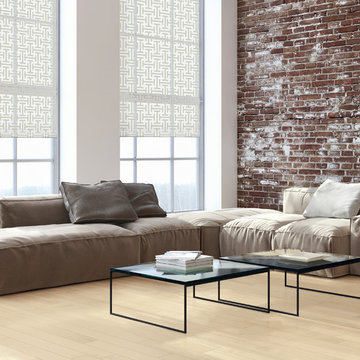
Mid-sized urban formal and open concept light wood floor living room photo in Philadelphia with red walls, no fireplace and no tv
Living Space with Red Walls Ideas
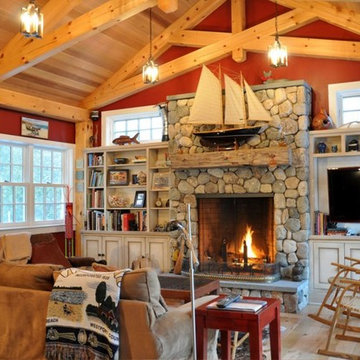
Mid-sized arts and crafts open concept light wood floor family room photo in New York with red walls, a standard fireplace, a stone fireplace and a tv stand
1









