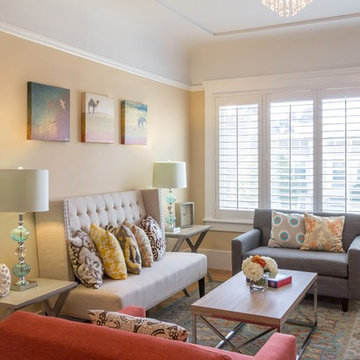Living Space with Yellow Walls Ideas
Refine by:
Budget
Sort by:Popular Today
1 - 20 of 2,208 photos
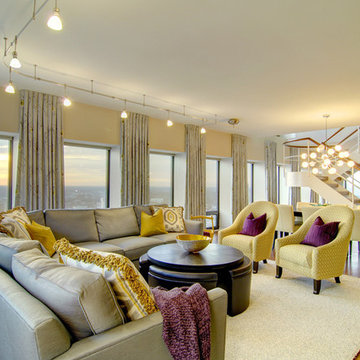
We wanted to frame the windows to take advantage of the view from the 37th floor of the high rise condo building. We wanted a crisp & clean look, with a contemporary color palette of soft greys, creams and metallics.
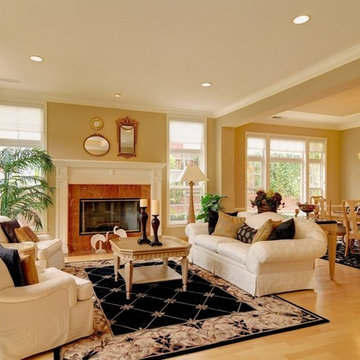
To give a graphic contrast to the white upholstery pieces and light color of the dining set, I placed black rugs underneath and brought the color theme to the pillows.
I think every room needs a little black, so I found accessories to spread a little touch of black throughout the space (see the candles, and art piece).
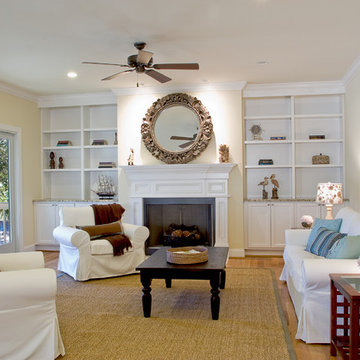
All white beach home in Seabrook Island.Home Staging by Melissa Marro, Photos by Andrew Mayon with Triad Real Estate Photography
Example of a mid-sized beach style formal and enclosed light wood floor living room design in Charleston with yellow walls, a standard fireplace, a wood fireplace surround and no tv
Example of a mid-sized beach style formal and enclosed light wood floor living room design in Charleston with yellow walls, a standard fireplace, a wood fireplace surround and no tv

Example of a mid-sized classic formal and enclosed light wood floor, coffered ceiling and wallpaper living room design in Seattle with yellow walls, a standard fireplace, a tile fireplace and no tv
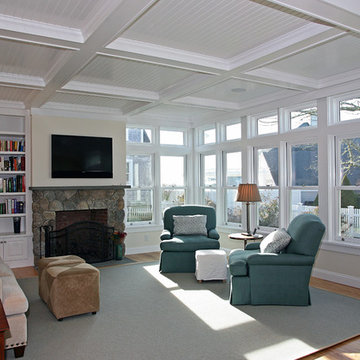
Inspiration for a mid-sized timeless open concept and formal light wood floor and brown floor living room remodel in Boston with yellow walls, a standard fireplace, a stone fireplace and a wall-mounted tv
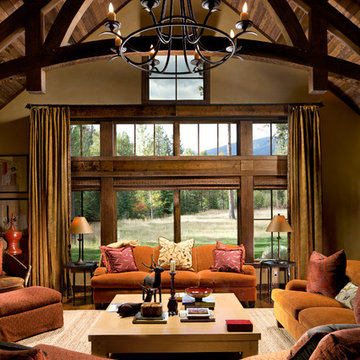
Living room - mid-sized rustic formal and open concept light wood floor living room idea in Other with yellow walls
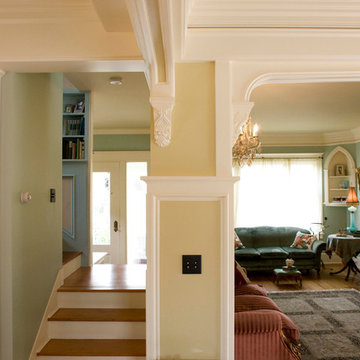
French-inspired kitchen remodel
Architect: Carol Sundstrom, AIA
Contractor: Phoenix Construction
Photography: © Kathryn Barnard
Large elegant light wood floor living room photo in Seattle with yellow walls, a standard fireplace and a tile fireplace
Large elegant light wood floor living room photo in Seattle with yellow walls, a standard fireplace and a tile fireplace
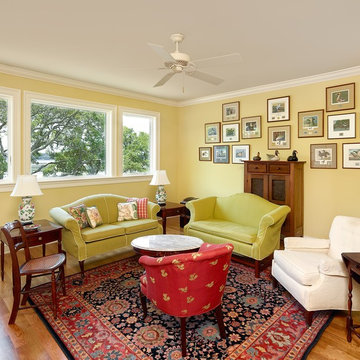
Holger Obenaus Photography
Elegant enclosed light wood floor living room photo in Charleston with yellow walls
Elegant enclosed light wood floor living room photo in Charleston with yellow walls
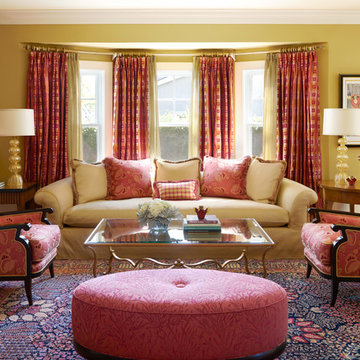
Thomas Kuoh Photography
Inspiration for a timeless open concept light wood floor and beige floor living room remodel in San Francisco with yellow walls, no fireplace and no tv
Inspiration for a timeless open concept light wood floor and beige floor living room remodel in San Francisco with yellow walls, no fireplace and no tv
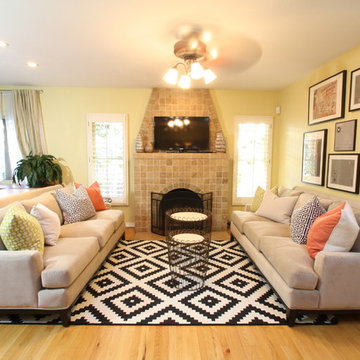
Small eclectic enclosed light wood floor living room photo in San Diego with yellow walls, a standard fireplace, a tile fireplace and a tv stand
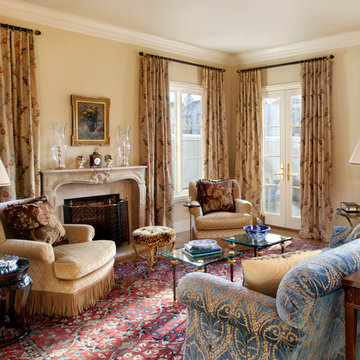
Remodeled Living Room using couture fabrics on furniture and draperies with French hardware. French limestone fireplace with antique rug, tables and accessories.
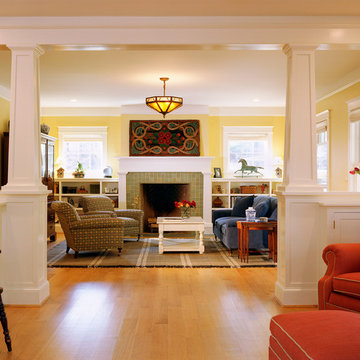
Photographer: Anice Hoachlander from Hoachlander Davis Photography, LLC Principal Architect: Anthony "Ankie" Barnes, AIA, LEED AP Project Architect: Daniel Porter
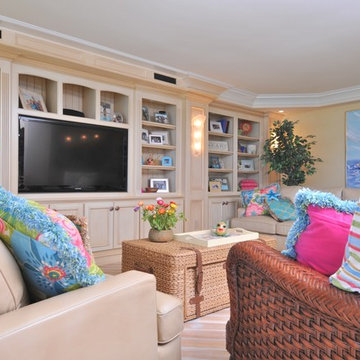
Matt McCourtney
Living room library - huge traditional open concept light wood floor living room library idea in Tampa with yellow walls, no fireplace and a media wall
Living room library - huge traditional open concept light wood floor living room library idea in Tampa with yellow walls, no fireplace and a media wall
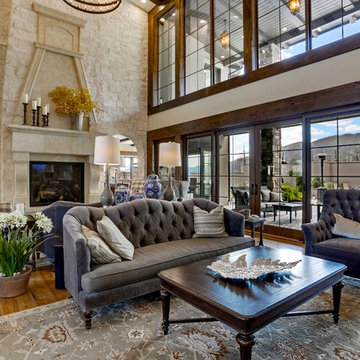
Control of the interior lighting allows one to set the ambience for listening to musical performances. Each instrument is connected to the Audio Distribution system so everyone may enjoy the performance; no mater where they are in the house. Audio controls allow precise volume adjustments of incoming and outgoing signals. Automatic shades protect the furnishings from sun damage and works with the Smart Thermostat to keep the environment at the right temperature all-year round. Freezing temperature sensors ensure the fireplace automatically ignites just in case the HVAC lost power or broke down. Contact sensors on the windows and door work with the home weather station to determine if windows/doors need to be closed when raining; not to mention the primary use with the security system to detect unwanted intruders.
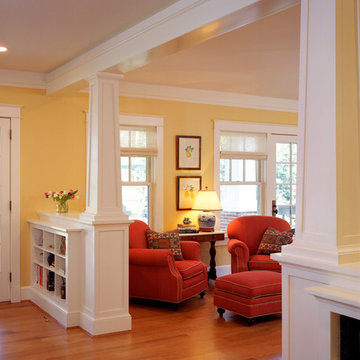
Photographer: Anice Hoachlander from Hoachlander Davis Photography, LLC Principal Architect: Anthony "Ankie" Barnes, AIA, LEED AP Project Architect: Daniel Porter
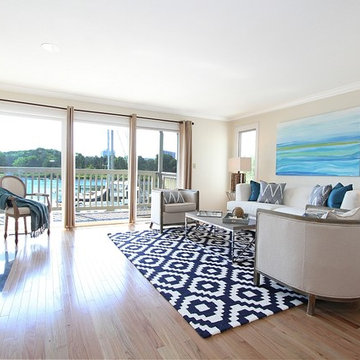
The Staging Studio
Small beach style formal and enclosed light wood floor living room photo in New York with yellow walls and a standard fireplace
Small beach style formal and enclosed light wood floor living room photo in New York with yellow walls and a standard fireplace
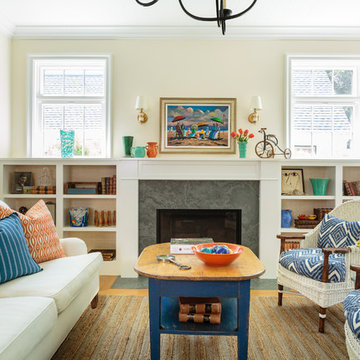
Mark Lohman
Living room - mid-sized farmhouse open concept light wood floor and brown floor living room idea in Los Angeles with yellow walls, a standard fireplace and a stone fireplace
Living room - mid-sized farmhouse open concept light wood floor and brown floor living room idea in Los Angeles with yellow walls, a standard fireplace and a stone fireplace
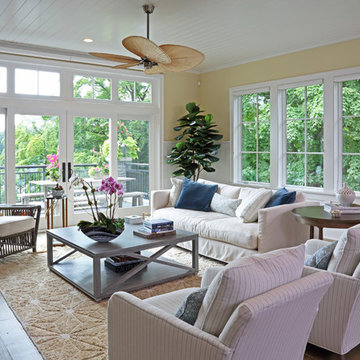
Shooting Star Photography
In Collaboration with Charles Cudd Co.
Mid-sized trendy open concept light wood floor family room photo in Minneapolis with yellow walls, a standard fireplace, a tile fireplace and a wall-mounted tv
Mid-sized trendy open concept light wood floor family room photo in Minneapolis with yellow walls, a standard fireplace, a tile fireplace and a wall-mounted tv
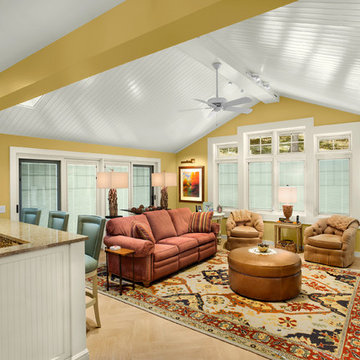
The 360 sq. ft. family room addition—which replaced a screened porch—also features a large window to the woods, vaulted ceiling, plus sliding doors to a new patio. It’s part of an open floor plan connecting the kitchen, living, dining and family rooms; a double pocket door can isolate the living room to control sound. The flooring is wood-look porcelain tile; LED track lights on the ceiling. An interior designer created a warm and harmonious interior decor.
GENERAL CONTRACTOR: Regis McQuaide, Master Remodelers… architectural designer: Junko Higashibeppu... Interior designer: Rachel Pavilack, Pavilack Design… Photography: George Mendell
Living Space with Yellow Walls Ideas
1










