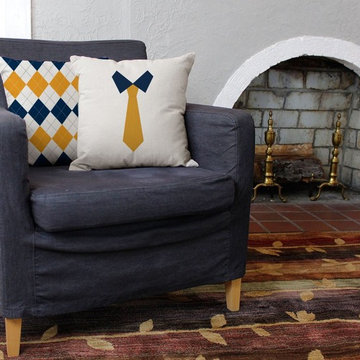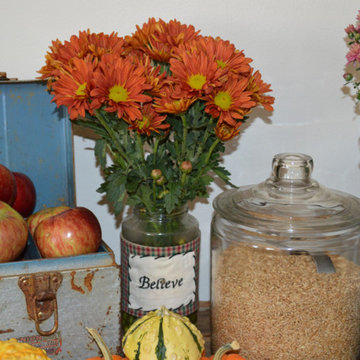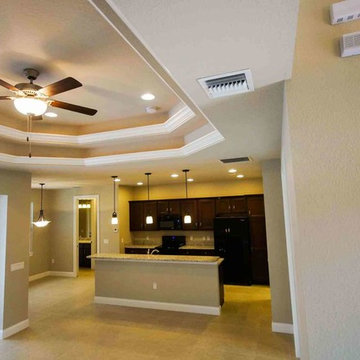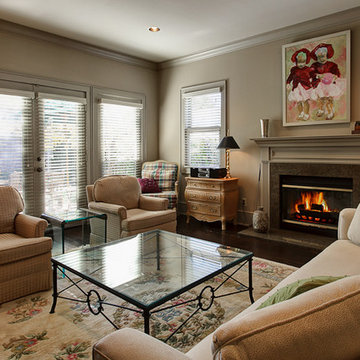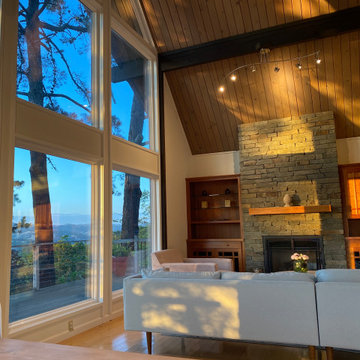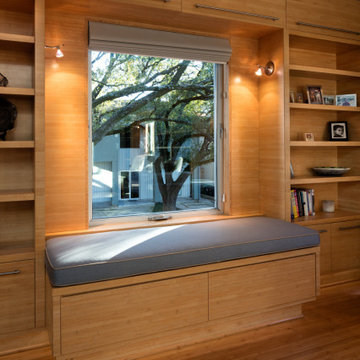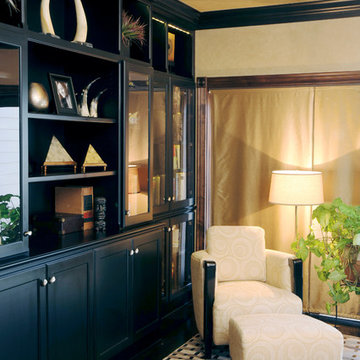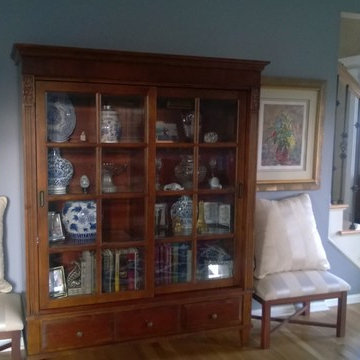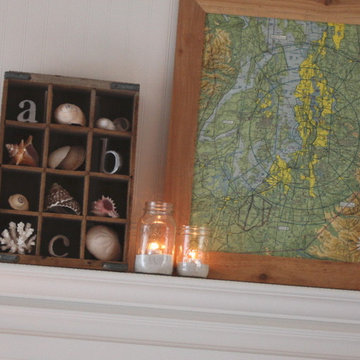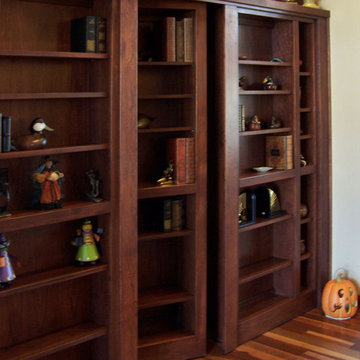Living Space Ideas
Refine by:
Budget
Sort by:Popular Today
27981 - 28000 of 2,714,477 photos
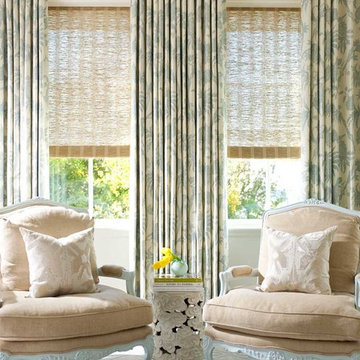
© 2012 LARRY E. BOERDER ARCHITECTS
Example of a classic living room design in Dallas
Example of a classic living room design in Dallas
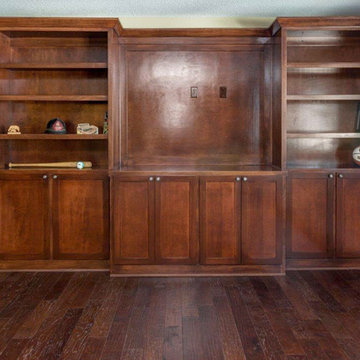
Full entertainment center created by M&T Construction.
Family room - large family room idea in Other
Family room - large family room idea in Other
Find the right local pro for your project

Fabulous 17' tall fireplace with 4-way quad book matched onyx. Pattern matches on sides and hearth, as well as when TV doors are open.
venetian plaster walls, wood ceiling, hardwood floor with stone tile border, Petrified wood coffee table, custom hand made rug,
Slab stone fabrication by Stockett Tile and Granite
Architecture: Kilbane Architects, Scottsdale
Contractor: Joel Detar
Sculpture: Slater Sculpture, Phoenix
Interior Design: Susie Hersker and Elaine Ryckman
Project designed by Susie Hersker’s Scottsdale interior design firm Design Directives. Design Directives is active in Phoenix, Paradise Valley, Cave Creek, Carefree, Sedona, and beyond.
For more about Design Directives, click here: https://susanherskerasid.com/

Charles Aydlett Photography
Mancuso Development
Palmer's Panorama (Twiddy house No. B987)
Outer Banks Furniture
Custom Audio
Jayne Beasley (seamstress)
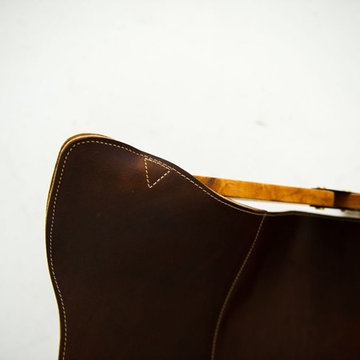
Example of a mid-sized minimalist formal and open concept white floor living room design in Austin with white walls, no fireplace and no tv
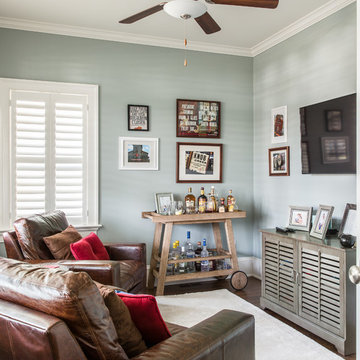
Example of a small classic dark wood floor family room design in New York with gray walls and a wall-mounted tv
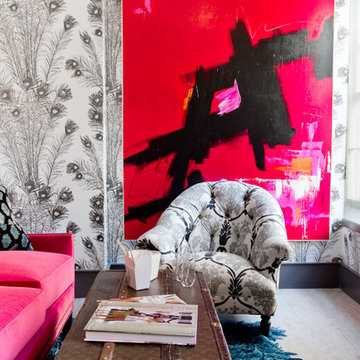
Susanna Salk, Sitting Room
Holiday: New Year's Eve
Photo: Rikki Snyder © 2013 Houzz
Eclectic living room photo in New York
Eclectic living room photo in New York
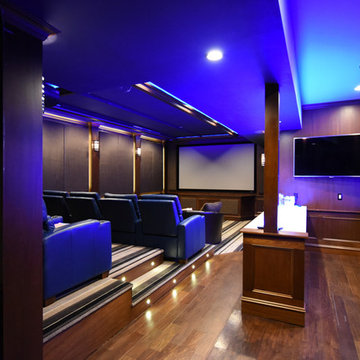
Room being designed as a Home Theater and Game Center. Main Projector is a 4K Sony and secondary tv is a 4K Samsung.
Inspiration for a contemporary home theater remodel in New York
Inspiration for a contemporary home theater remodel in New York
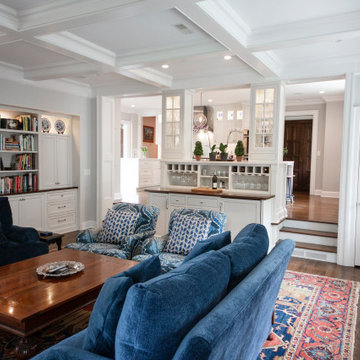
Renovation of this remarkable 1936 Monte Copper Tudor demonstrates how we sensitively transform historic homes to beautifully perform in contemporary life. The challenge was to connect first floor spaces, including the kitchen; dining room; and a lower family room added in a previous addition. The family room received thoughtful and appropriate detailing along with a graceful and functional two-sided bar element linking it with the kitchen. The kitchen was expanded and reimagined with a seamless addition. Diagonal views and openings allow all the rooms to function as a connected whole.
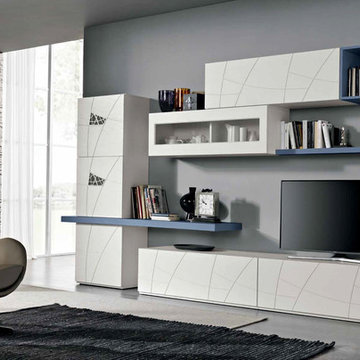
Modern Italian Wall Unit / Entertainment Center LX03 by SPAR, Lapis Collection. Lapis wall unit line presents really modern and unique style, providing you an interesting solution for your living room. All the wall unit composition from Lapis collection through a simple structure create incredible visual movement combining symmetries and asymmetries, linearity and curves, making the interior really unique. The shown wall unit composition will be a perfect entertainment center for your living room interior, featuring abundance of storage space, both hidden and exposed. Great combination of style and functionality! Lapis wall unit is everything you need to make your home unique and modern.
The Lapis Wall Unit Composition LX03 is shown in the next colors/finishes:
Structure - White Ash and Clay Ash finishes;
Front - White Ash and Clay Ash finishes
PLEASE NOTE: The Lapis is a modular wall unit line offering a wide variety of units in different sizes. You can order this wall unit either as a complete composition, as shown in the main picture, or build your own composition according to your own dimensions and color preferences. Please contact our office about details on the customization of this wall unit.
MATERIAL/CONSTRUCTION:
Structure: 1.2" thick wood particle board (MDF), covered with E1 melamine pore ash finishes
Fronts: Made of 0.75" thick wood particle board (MDF), covered with E1 melamine pore ash finishes
Drawers: Made with 0.5" MDF panels in E1-coated finish. Metal runners with soft-closing mechanism
The starting price is for the Wall Unit Composition Lapis LX03 as shown in the main picture.
Dimensions:
As Shown Wall Unit Composition: W135.8" x D15"/17.5"/20" x H79"
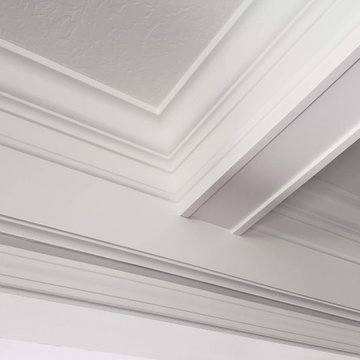
Mid-sized transitional enclosed coffered ceiling family room photo in Cleveland
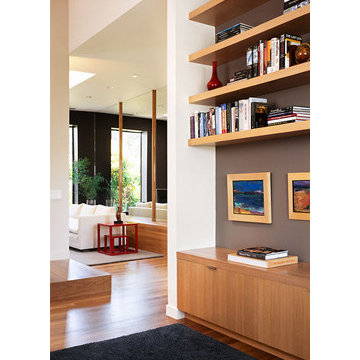
New rooms with new uses orient around the openings, creating clarity and flow. Art, sculpture and light liberate the space.
Photographer Joe Fletcher, Matthew Millman
Living Space Ideas
1400










