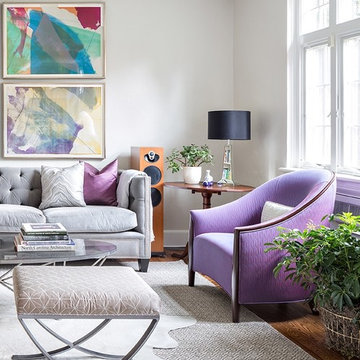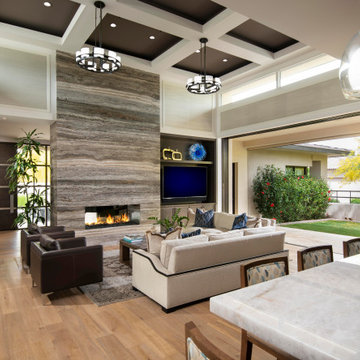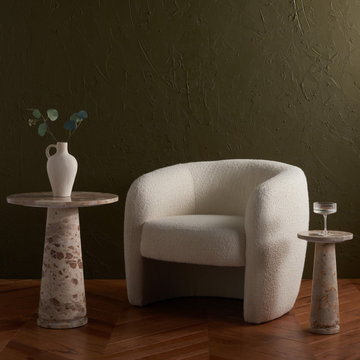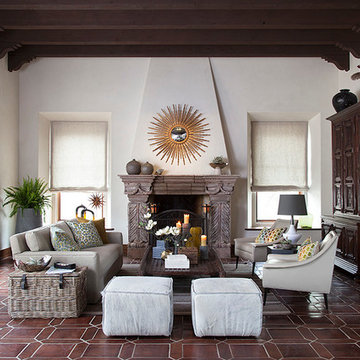Living Space Ideas
Refine by:
Budget
Sort by:Popular Today
461 - 480 of 2,712,505 photos

Mid-sized open concept vinyl floor, gray floor and shiplap wall living room photo in Birmingham with gray walls, a standard fireplace, a shiplap fireplace and a wall-mounted tv

David O. Marlow
Example of a large minimalist formal and open concept light wood floor and beige floor living room design in Denver with white walls, a ribbon fireplace, a concrete fireplace and no tv
Example of a large minimalist formal and open concept light wood floor and beige floor living room design in Denver with white walls, a ribbon fireplace, a concrete fireplace and no tv
Find the right local pro for your project
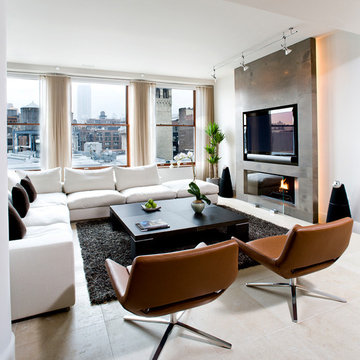
Richard Cadan
Trendy beige floor living room photo in New York with a ribbon fireplace and a media wall
Trendy beige floor living room photo in New York with a ribbon fireplace and a media wall
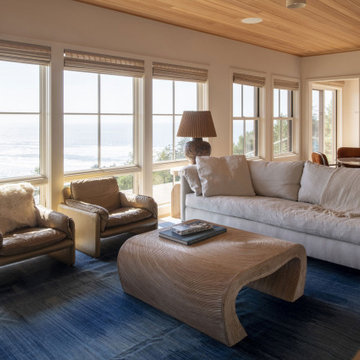
Contractor: Kevin F. Russo
Interiors: Anne McDonald Design
Photo: Scott Amundson
Inspiration for a coastal light wood floor and wood ceiling family room remodel in Portland
Inspiration for a coastal light wood floor and wood ceiling family room remodel in Portland
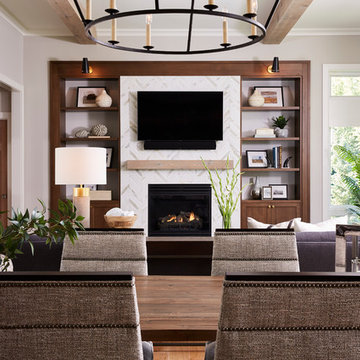
Example of a large transitional open concept medium tone wood floor and brown floor living room design in Minneapolis with beige walls, a standard fireplace, a tile fireplace and a wall-mounted tv
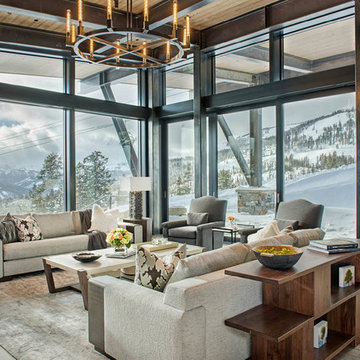
Mountain Peek is a custom residence located within the Yellowstone Club in Big Sky, Montana. The layout of the home was heavily influenced by the site. Instead of building up vertically the floor plan reaches out horizontally with slight elevations between different spaces. This allowed for beautiful views from every space and also gave us the ability to play with roof heights for each individual space. Natural stone and rustic wood are accented by steal beams and metal work throughout the home.
(photos by Whitney Kamman)
Reload the page to not see this specific ad anymore
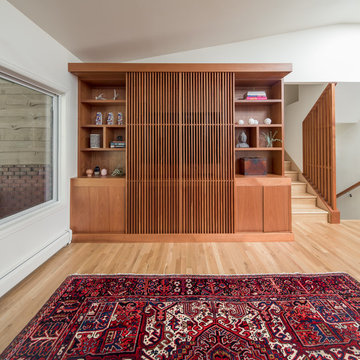
This Denver ranch house was a traditional, 8’ ceiling ranch home when I first met my clients. With the help of an architect and a builder with an eye for detail, we completely transformed it into a Mid-Century Modern fantasy.
Photos by sara yoder
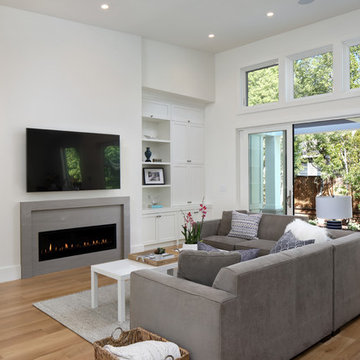
Inspiration for a large farmhouse formal and open concept medium tone wood floor and brown floor living room remodel in San Francisco with white walls, a standard fireplace, a concrete fireplace and a wall-mounted tv
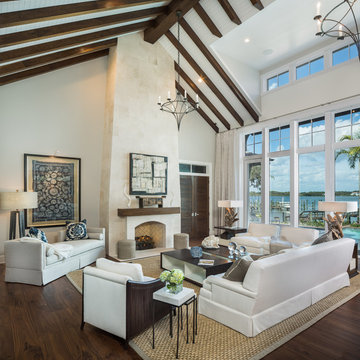
Jimmy White
Inspiration for a huge contemporary open concept and formal dark wood floor living room remodel in Tampa with beige walls, a standard fireplace, a stone fireplace and no tv
Inspiration for a huge contemporary open concept and formal dark wood floor living room remodel in Tampa with beige walls, a standard fireplace, a stone fireplace and no tv
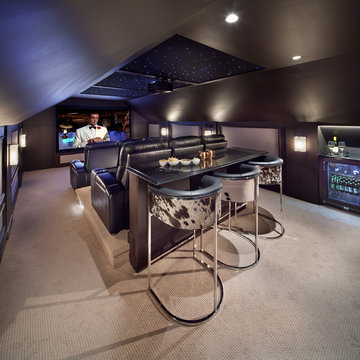
Morgan Howarth
Home theater - large contemporary enclosed carpeted home theater idea in DC Metro with brown walls and a projector screen
Home theater - large contemporary enclosed carpeted home theater idea in DC Metro with brown walls and a projector screen

Example of a trendy open concept medium tone wood floor family room design in Milwaukee with white walls, a ribbon fireplace and a wall-mounted tv
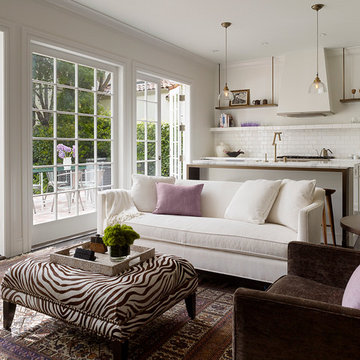
Matthew Millman
Transitional open concept living room photo in San Francisco with white walls
Transitional open concept living room photo in San Francisco with white walls
Reload the page to not see this specific ad anymore

Transitional light wood floor and beige floor family room photo in Grand Rapids with gray walls, a standard fireplace, a tile fireplace and a media wall
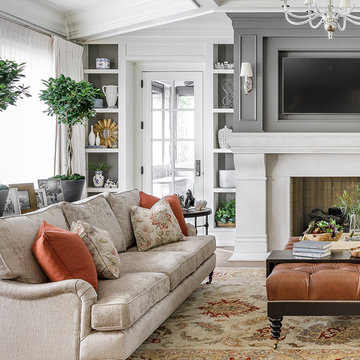
Joe Kwon Photography
Living room - large transitional open concept medium tone wood floor and brown floor living room idea in Chicago with gray walls, a standard fireplace and a wall-mounted tv
Living room - large transitional open concept medium tone wood floor and brown floor living room idea in Chicago with gray walls, a standard fireplace and a wall-mounted tv
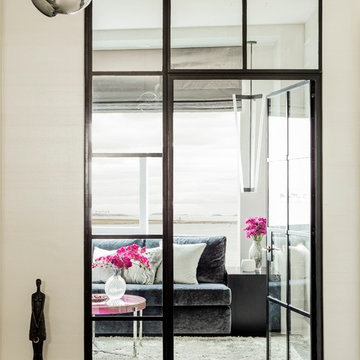
Photography by Michael J. Lee
Inspiration for a mid-sized contemporary enclosed dark wood floor family room remodel in Boston with gray walls, no fireplace and a wall-mounted tv
Inspiration for a mid-sized contemporary enclosed dark wood floor family room remodel in Boston with gray walls, no fireplace and a wall-mounted tv
Living Space Ideas
Reload the page to not see this specific ad anymore
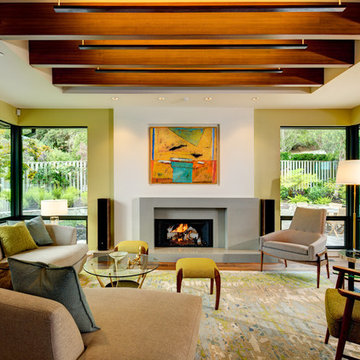
Mid-sized 1960s formal and open concept medium tone wood floor living room photo in San Francisco with white walls, a standard fireplace, a concrete fireplace and no tv
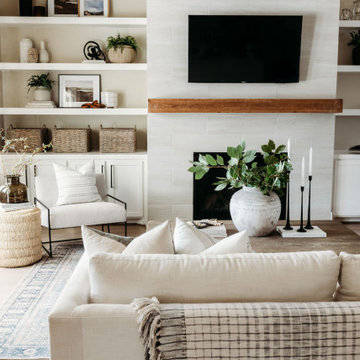
Family room - large coastal open concept light wood floor and beige floor family room idea in Houston with a tile fireplace and a wall-mounted tv
24










