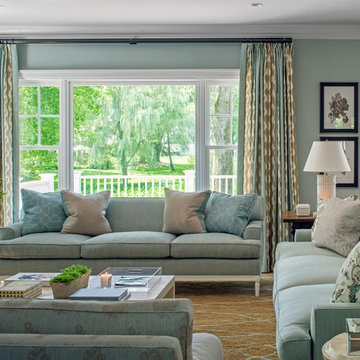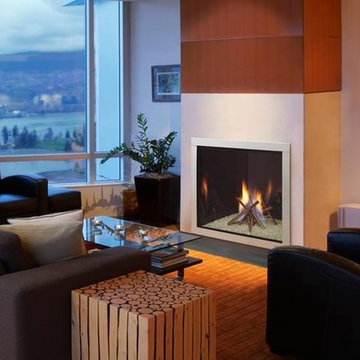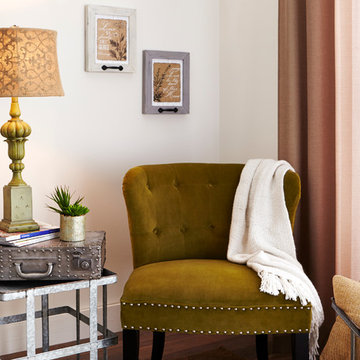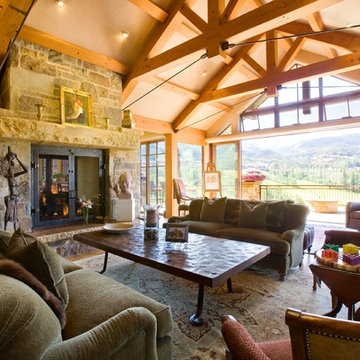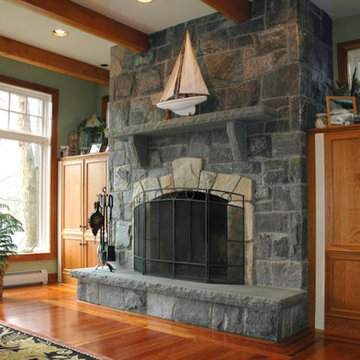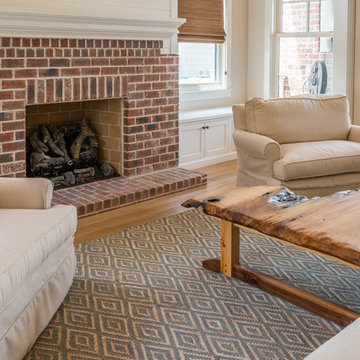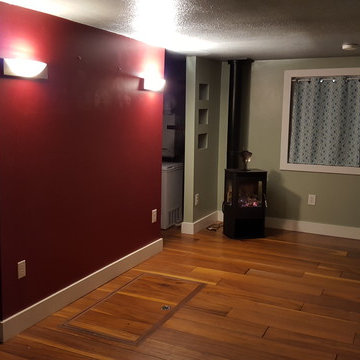Living Space Ideas
Refine by:
Budget
Sort by:Popular Today
75821 - 75840 of 2,712,490 photos
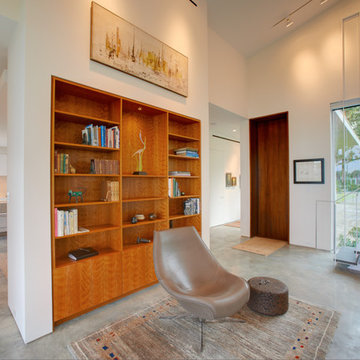
Bruce Cole Photography
Living room - modern concrete floor living room idea in Other
Living room - modern concrete floor living room idea in Other
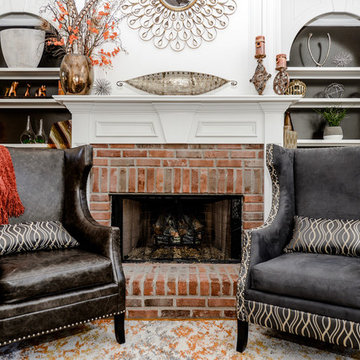
Example of a large transitional formal and open concept light wood floor and brown floor living room design in Other with gray walls, a standard fireplace, a brick fireplace and no tv
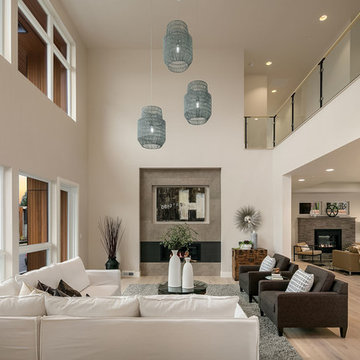
Living room - contemporary open concept light wood floor and beige floor living room idea in Seattle with white walls
Find the right local pro for your project
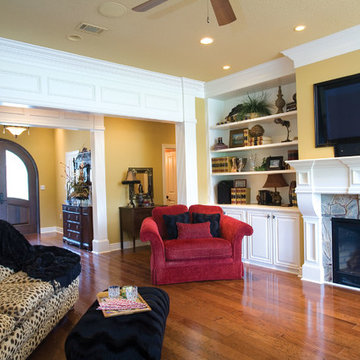
Photo courtesy of Nelson Design Group LLC and can be found on houseplansandmore.com
Living room - traditional living room idea in St Louis
Living room - traditional living room idea in St Louis
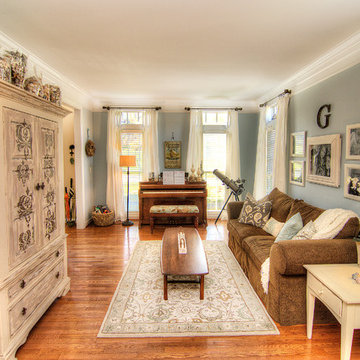
Mid-sized beach style enclosed medium tone wood floor living room photo in Charlotte with a music area, a concealed tv and blue walls
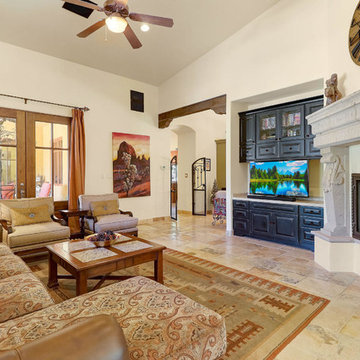
Soaring ceilings, beautiful stone floors, arched windows, upgraded lighting, & beamed ceiling in foyer. Spacious open floor plan, double and single-sided fireplaces, & formal dining room w/French door to patio.
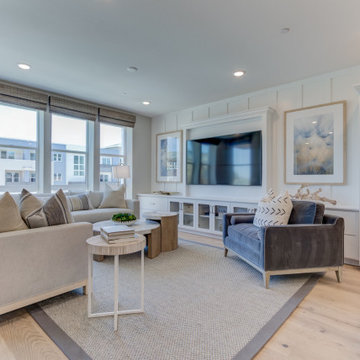
Nuevo in Santa Clara offers 41 E-States (4-story single-family homes), 114 E-Towns (3-4-story townhomes), and 176 Terraces (2-3-story townhomes) with up to 4 bedrooms and up to approximately 2,990 square feet.
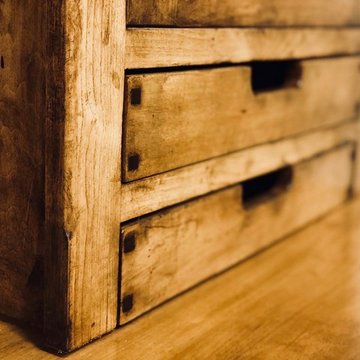
Arts and crafts family room library photo in Nashville with a tv stand
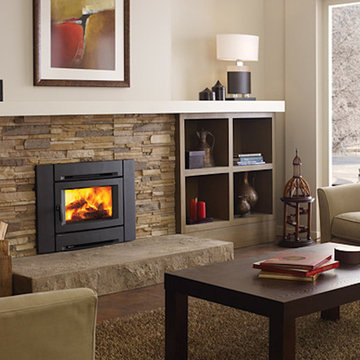
Living room - mid-sized rustic formal and open concept living room idea in Baltimore with a wood stove
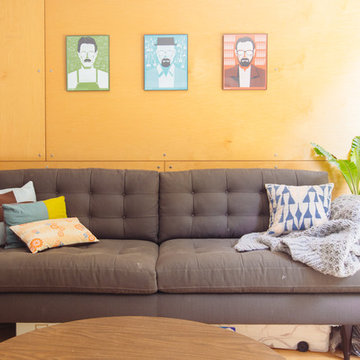
Photo: Nanette Wong © 2014 Houzz
Example of a mid-century modern living room design in San Francisco
Example of a mid-century modern living room design in San Francisco
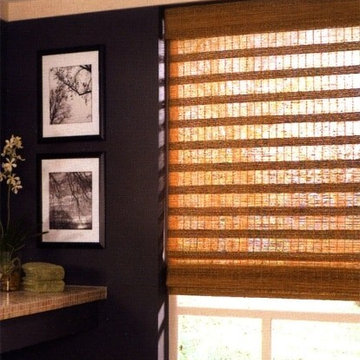
Inspiration for a mid-sized timeless enclosed beige floor living room remodel in Los Angeles with beige walls and no tv
Living Space Ideas
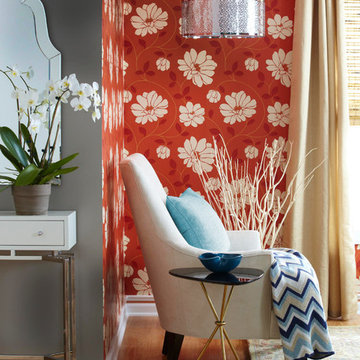
Wake up a room with an accent wall of large-print, vibrant wallpaper. Keep the rest of the space grounded with sleek furniture with subtle tones.
Example of an eclectic living room design in Charlotte
Example of an eclectic living room design in Charlotte
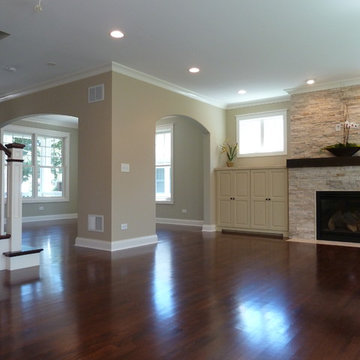
Great Room in this prairie style home with stone fireplace, custom mantel shelf and custom cabinetry
Example of an arts and crafts family room design in Denver
Example of an arts and crafts family room design in Denver
3792










