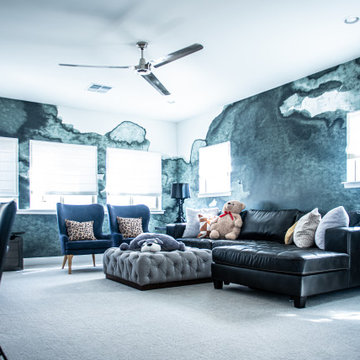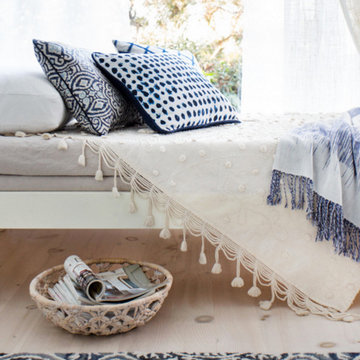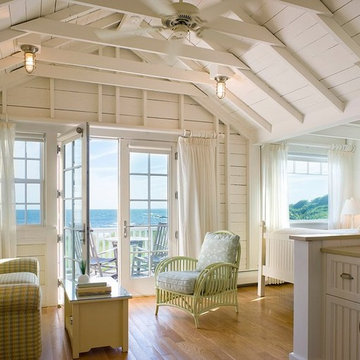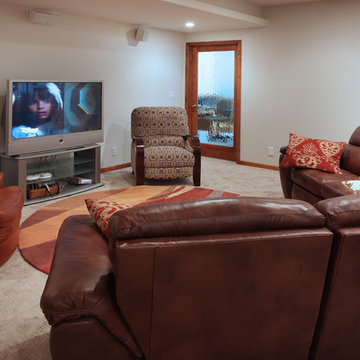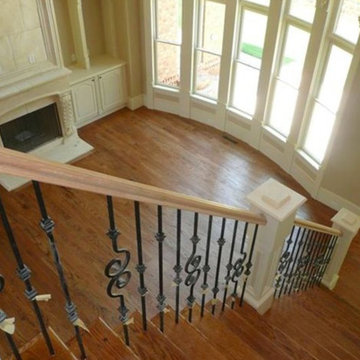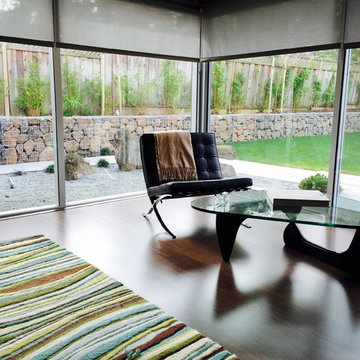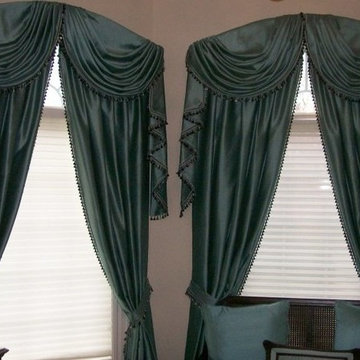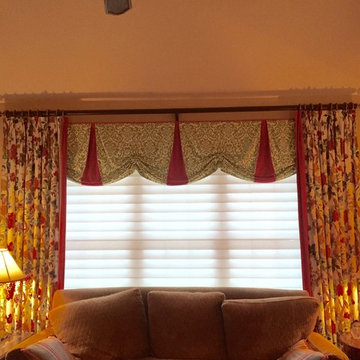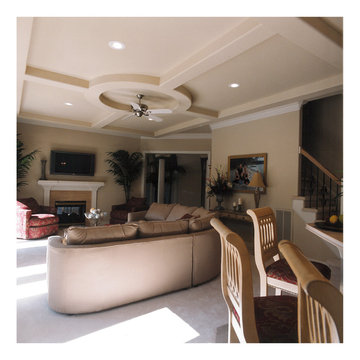Living Space Ideas
Refine by:
Budget
Sort by:Popular Today
85581 - 85600 of 2,714,863 photos
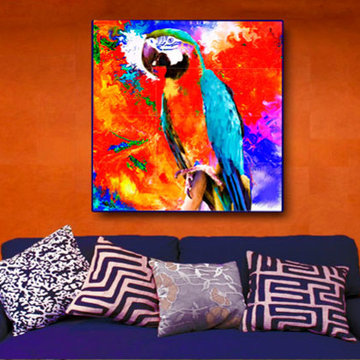
Rainbow Macaw 20 x 27 Canvas Painting is printed on a Professional grade bright white, poly-cotton canvas. Gallery wrapped and ready for hanging.
Mid-sized trendy open concept family room photo in Austin
Mid-sized trendy open concept family room photo in Austin
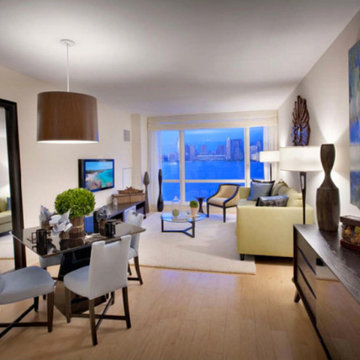
Transitional light wood floor living room photo in New York with white walls and a wall-mounted tv
Find the right local pro for your project
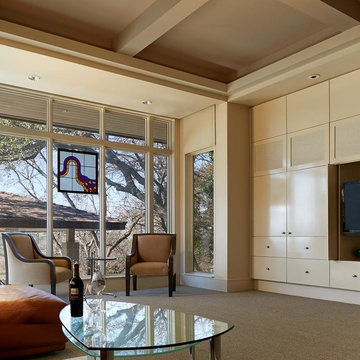
This 6,100 SF hilltop home commands a spectacular view of the golf course below and city beyond, while nestling gently and unassumingly into the native terrain. With its horizontal lines and deep overhangs, reminiscent of the Prairie Style of architecture, the home’s design and layout focus all attention toward the expansive windows along the west wall, providing an unparalleled panorama of the multi-level terraces surrounding the pool. Photo by Dror Baldinger.
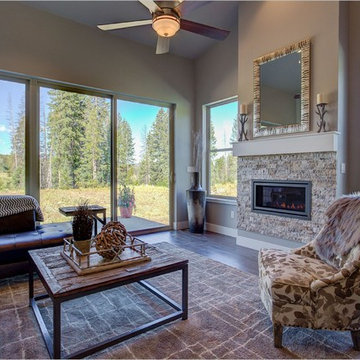
Small transitional open concept medium tone wood floor living room photo in Denver with gray walls, a standard fireplace and a stone fireplace
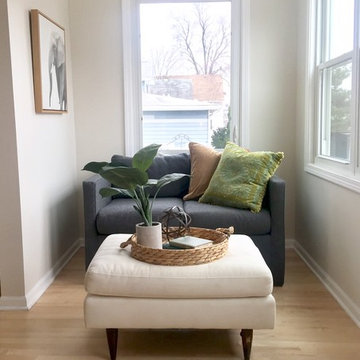
Example of a small danish formal and enclosed light wood floor and beige floor living room design in Chicago with gray walls, no fireplace and no tv

Sponsored
Columbus, OH
Hope Restoration & General Contracting
Columbus Design-Build, Kitchen & Bath Remodeling, Historic Renovations
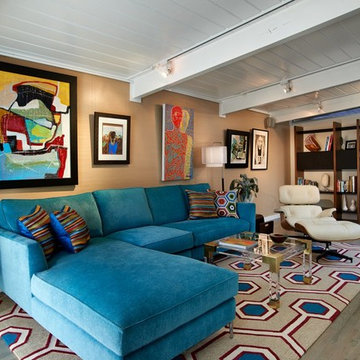
Ron Ruscio
Example of a 1950s medium tone wood floor living room design in Denver with beige walls
Example of a 1950s medium tone wood floor living room design in Denver with beige walls
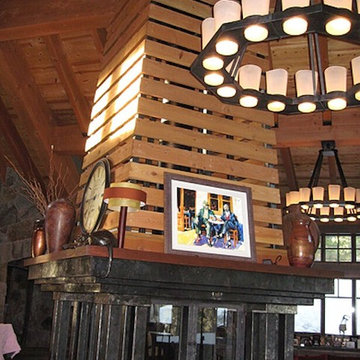
exposed wood home with hanging candle light fixtures
Medium tone wood floor living room photo in San Francisco with gray walls, a standard fireplace and a wood fireplace surround
Medium tone wood floor living room photo in San Francisco with gray walls, a standard fireplace and a wood fireplace surround
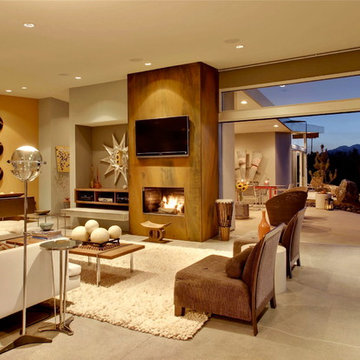
Living room - large mid-century modern open concept concrete floor living room idea in Los Angeles with beige walls, a standard fireplace and a wall-mounted tv
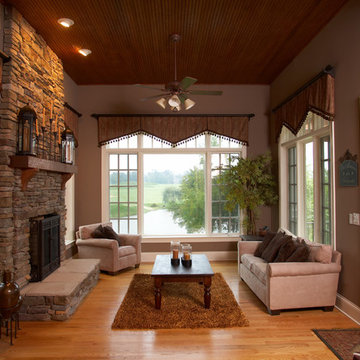
Sponsored
London, OH
Fine Designs & Interiors, Ltd.
Columbus Leading Interior Designer - Best of Houzz 2014-2022
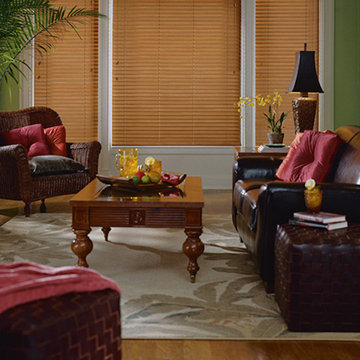
Example of a mid-sized enclosed ceramic tile family room design in Denver with beige walls
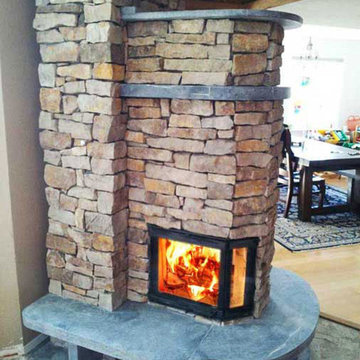
These uniquely shaped Cameron heaters feature a wrap around door design that allows fire viewing from both sides of the heater. They are designed for medium sized spaces up to 1,600 square feet. The Cameron series can be built to five or six courses in height and has a 45 by 32 inch footprint. This series can include a bake oven, mantle and a wide variety of bench designs. For more info visit http://www.greenstoneheat.com/greenstone-heaters-usa/
Living Space Ideas
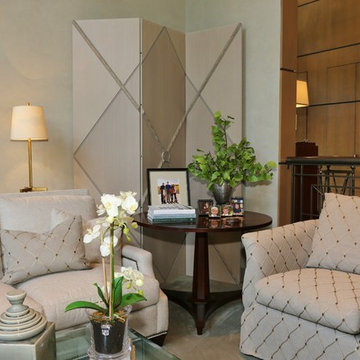
Sponsored
Columbus, OH
Snider & Metcalf Interior Design, LTD
Leading Interior Designers in Columbus, Ohio & Ponte Vedra, Florida
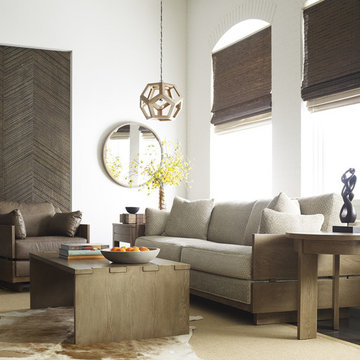
Modern Loft Sofa
SS-104-2601 - Modern Loft Sofa made with Solid Ash in Sand Finish
Dimensions:
Outside H34¾ W90½ D41
Inside W74¼ D26
Arm H26¾ Seat H20
Characteristics:
•Solid Ash
•Pinned finger joint edges on the side and back panel
•4-20″ throw pillows
•Available in any Studio by Stickley fabric or leather
Additional Items Displayed:
SS-104-2602 Modern Loft Chair in Cody Rocky
SS-104-2400 Modern Loft Rectangular Cocktail Table
SS-104-2402 Modern Loft Round End Table
SS-104-2401 Modern Loft End Table
4280










