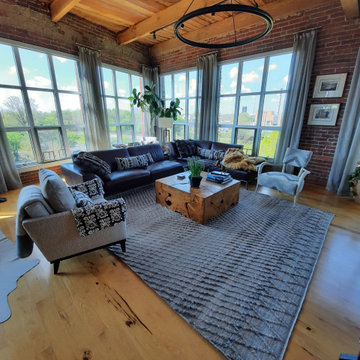Living Space Ideas
Refine by:
Budget
Sort by:Popular Today
1101 - 1120 of 2,713,519 photos

Architecture by Bosworth Hoedemaker
& Garret Cord Werner. Interior design by Garret Cord Werner.
Living room - mid-sized contemporary formal and open concept brown floor living room idea in Seattle with brown walls, a standard fireplace, a stone fireplace and no tv
Living room - mid-sized contemporary formal and open concept brown floor living room idea in Seattle with brown walls, a standard fireplace, a stone fireplace and no tv
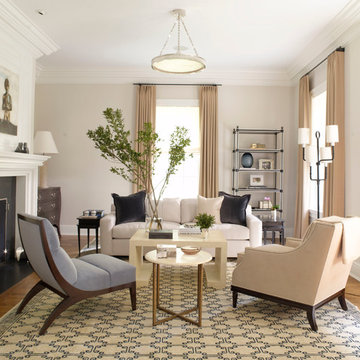
Neutral living room, mixing modern pieces in a classic architectural space.
Living room - mid-sized transitional medium tone wood floor and brown floor living room idea in Dallas with gray walls, a standard fireplace and a wood fireplace surround
Living room - mid-sized transitional medium tone wood floor and brown floor living room idea in Dallas with gray walls, a standard fireplace and a wood fireplace surround

Window seat with storage
Inspiration for a mid-sized contemporary open concept carpeted living room remodel in San Francisco with green walls and no fireplace
Inspiration for a mid-sized contemporary open concept carpeted living room remodel in San Francisco with green walls and no fireplace
Find the right local pro for your project

Light and Airy! Fresh and Modern Architecture by Arch Studio, Inc. 2021
Example of a large transitional open concept medium tone wood floor and gray floor family room design in San Francisco with a bar, white walls, a standard fireplace, a stone fireplace and a wall-mounted tv
Example of a large transitional open concept medium tone wood floor and gray floor family room design in San Francisco with a bar, white walls, a standard fireplace, a stone fireplace and a wall-mounted tv

Our clients wanted the ultimate modern farmhouse custom dream home. They found property in the Santa Rosa Valley with an existing house on 3 ½ acres. They could envision a new home with a pool, a barn, and a place to raise horses. JRP and the clients went all in, sparing no expense. Thus, the old house was demolished and the couple’s dream home began to come to fruition.
The result is a simple, contemporary layout with ample light thanks to the open floor plan. When it comes to a modern farmhouse aesthetic, it’s all about neutral hues, wood accents, and furniture with clean lines. Every room is thoughtfully crafted with its own personality. Yet still reflects a bit of that farmhouse charm.
Their considerable-sized kitchen is a union of rustic warmth and industrial simplicity. The all-white shaker cabinetry and subway backsplash light up the room. All white everything complimented by warm wood flooring and matte black fixtures. The stunning custom Raw Urth reclaimed steel hood is also a star focal point in this gorgeous space. Not to mention the wet bar area with its unique open shelves above not one, but two integrated wine chillers. It’s also thoughtfully positioned next to the large pantry with a farmhouse style staple: a sliding barn door.
The master bathroom is relaxation at its finest. Monochromatic colors and a pop of pattern on the floor lend a fashionable look to this private retreat. Matte black finishes stand out against a stark white backsplash, complement charcoal veins in the marble looking countertop, and is cohesive with the entire look. The matte black shower units really add a dramatic finish to this luxurious large walk-in shower.
Photographer: Andrew - OpenHouse VC
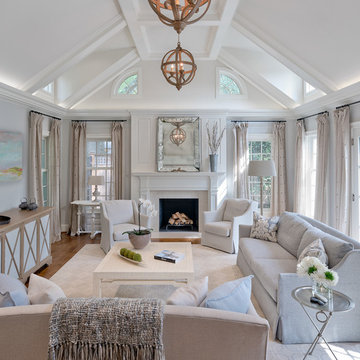
Our client wanted a more open environment, so we expanded the kitchen and added a pantry along with this family room addition. We used calm, cool colors in this sophisticated space with rustic embellishments. Drapery , fabric by Kravet, upholstered furnishings by Lee Industries, cocktail table by Century, mirror by Restoration Hardware, chandeliers by Currey & Co.
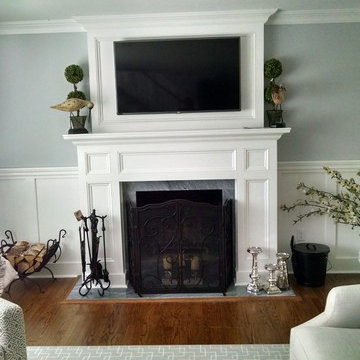
Traditional style fireplace mantel and surround.
Marble hearth and mouth surround.
All board and batten wainscotting to match.
Example of a mid-sized classic formal light wood floor living room design in New York with a standard fireplace and a tile fireplace
Example of a mid-sized classic formal light wood floor living room design in New York with a standard fireplace and a tile fireplace

The juxtaposition of wood grain and saturated, high gloss panels creates a dramatic statement in this fun, mid-century modern living room.
Photo by Jeri Koegel

Family room - mid-sized transitional enclosed medium tone wood floor and brown floor family room idea in Boise with blue walls, no fireplace and a wall-mounted tv
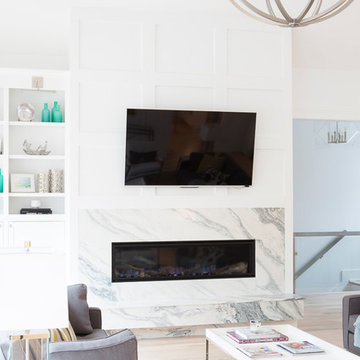
Beall + Thomas Photography
Example of a mid-sized transitional open concept light wood floor and beige floor living room design in Other with white walls, a standard fireplace, a stone fireplace and a wall-mounted tv
Example of a mid-sized transitional open concept light wood floor and beige floor living room design in Other with white walls, a standard fireplace, a stone fireplace and a wall-mounted tv
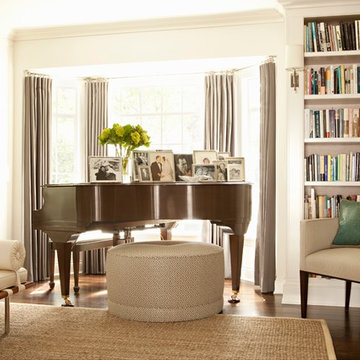
Large elegant enclosed dark wood floor and brown floor living room library photo in Los Angeles with white walls, no fireplace and no tv
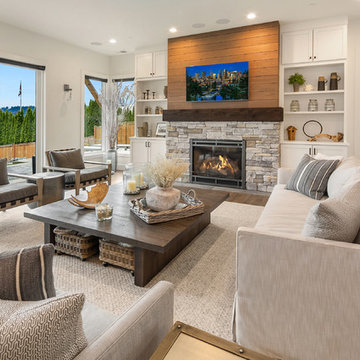
Inspiration for a coastal family room remodel in Seattle with white walls, a standard fireplace, a stone fireplace and a wall-mounted tv

Having a small child, loving to entertain and looking to declutter and kid-proof the gathering spaces of their home in the quaint village of Rockville Centre, Long Island, a stone’s throw from Manhattan, our client’s main objective was to have their living room and den transformed with a family friendly home makeover with mid-century modern tones boasting a formal, yet relaxed spirit
Stepping into the home we found their living room and den both architecturally well appointed yet in need of modern transitional furniture pieces and the pops of color our clients admired, as there was a substantial amount of cool, cold grays in the rooms.
Decor Aid designer Vivian C. approached the design and placement of the pieces sourced to be kid-friendly while remaining sophisticated and practical for entertaining.
“We played off of the clients love for blush pinks, mid-century modern and turquoise. We played with the use of gold and silver metals to mix it up.”
In the living room, we used the prominent bay window and its illuminating natural light as the main architectural focal point, while the fireplace and mantels soft white tone helped inform the minimalist color palette for which we styled the room around.
To add warmth to the living room we played off of the clients love for blush pinks and turquoise while elevating the room with flashes of gold and silver metallic pieces. For a sense of play and to tie the space together we punctuated the kid-friendly living room with an eclectic juxtaposition of colors and materials, from a beautifully patchworked geometric cowhide rug from All Modern, to a whimsical mirror placed over an unexpected, bold geometric credenza, to the blush velvet barrel chair and abstract blue watercolor pillows.
“When sourcing furniture and objects, we chose items that had rounded edges and were shatter proof as it was vital to keep each room’s decor childproof.” Vivian ads.
Their vision for the den remained chic, with comfort and practical functionality key to create an area for the young family to come together.
For the den, our main challenge was working around the pre-existing dark gray sectional sofa. To combat its chunkiness, we played off of the hues in the cubist framed prints placed above and focused on blue and orange accents which complement and play off of each other well. We selected orange storage ottomans in easy to clean, kid-friendly leather to maximize space and functionality. To personalize the appeal of the den we included black and white framed family photos. In the end, the result created a fun, relaxed space where our clients can enjoy family moments or watch a game while taking in the scenic view of their backyard.
For harmony between the rooms, the overall tone for each room is mid-century modern meets bold, yet classic contemporary through the use of mixed materials and fabrications including marble, stone, metals and plush velvet, creating a cozy yet sophisticated enough atmosphere for entertaining family and friends and raising a young children.
“The result od this family friendly room was really fantastic! Adding some greenery, more pillows and throws really made the space pop.” Vivian C. Decor Aid’s Designer

Sponsored
Plain City, OH
Kuhns Contracting, Inc.
Central Ohio's Trusted Home Remodeler Specializing in Kitchens & Baths

Example of a huge minimalist open concept medium tone wood floor and brown floor living room design in Tampa with white walls, a wood fireplace surround, a wall-mounted tv and a ribbon fireplace

Doug Peterson Photography
Living room - transitional formal light wood floor living room idea in Boise with white walls, a standard fireplace and no tv
Living room - transitional formal light wood floor living room idea in Boise with white walls, a standard fireplace and no tv

This modern farmhouse is a beautiful compilation of utility and aesthetics. Exposed cypress beams grace the family room vaulted ceiling. Northern white oak random width floors. Quaker clad windows and doors. Shiplap walls.
Inspiro 8

Spacecrafting
Inspiration for a cottage medium tone wood floor and brown floor family room remodel in Minneapolis with white walls, a standard fireplace, a tile fireplace and a wall-mounted tv
Inspiration for a cottage medium tone wood floor and brown floor family room remodel in Minneapolis with white walls, a standard fireplace, a tile fireplace and a wall-mounted tv
Living Space Ideas

Example of a transitional formal dark wood floor and brown floor living room design in DC Metro with gray walls, a standard fireplace, a tile fireplace and no tv

Inspiration for a mid-sized transitional enclosed and formal dark wood floor and brown floor living room remodel in New York with gray walls, a standard fireplace and a wood fireplace surround

Michele Lee Wilson
Example of a mid-sized arts and crafts formal and enclosed medium tone wood floor and green floor living room design in San Francisco with beige walls, a standard fireplace, a tile fireplace and no tv
Example of a mid-sized arts and crafts formal and enclosed medium tone wood floor and green floor living room design in San Francisco with beige walls, a standard fireplace, a tile fireplace and no tv
56











