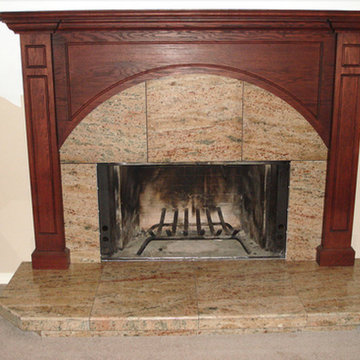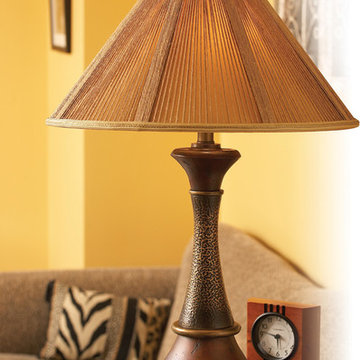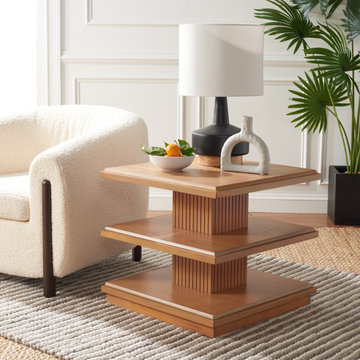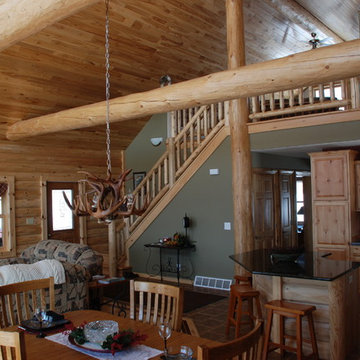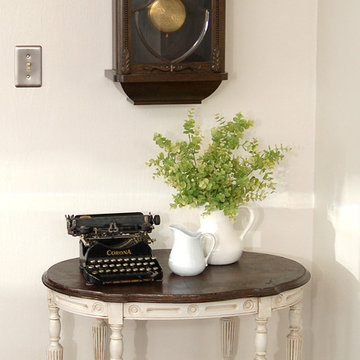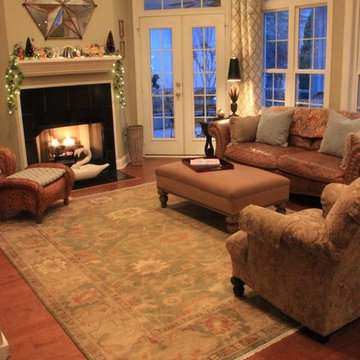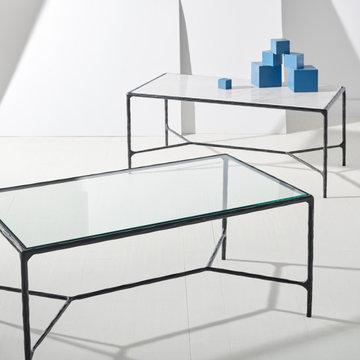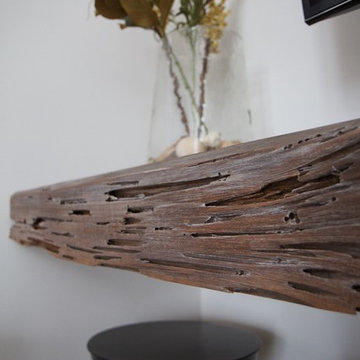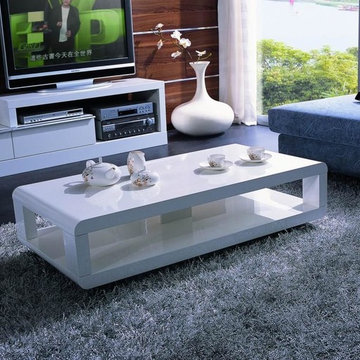Living Space Ideas
Refine by:
Budget
Sort by:Popular Today
83341 - 83360 of 2,712,336 photos
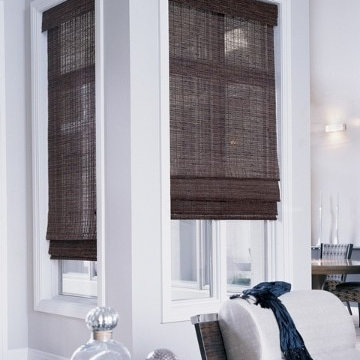
Example of a mid-sized classic enclosed porcelain tile and beige floor living room design in Los Angeles with white walls, no fireplace and no tv
Find the right local pro for your project
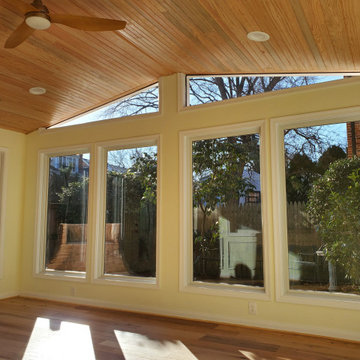
This beautiful sun room project features a gable roof style with a copper roof as well as gutters for an incredible look!
Sunroom - mid-sized contemporary light wood floor and brown floor sunroom idea in DC Metro with no fireplace
Sunroom - mid-sized contemporary light wood floor and brown floor sunroom idea in DC Metro with no fireplace
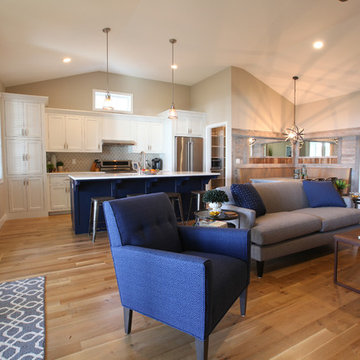
Bigger is not always better, but something of highest quality is. This amazing, size-appropriate Lake Michigan cottage is just that. Nestled in an existing historic stretch of Lake Michigan cottages, this new construction was built to fit in the neighborhood, but outperform any other home in the area concerning energy consumption, LEED certification and functionality. It features 3 bedrooms, 3 bathrooms, an open concept kitchen/living room, a separate mudroom entrance and a separate laundry. This small (but smart) cottage is perfect for any family simply seeking a retreat without the stress of a big lake home. The interior details include quartz and granite countertops, stainless appliances, quarter-sawn white oak floors, Pella windows, and beautiful finishing fixtures. The dining area was custom designed, custom built, and features both new and reclaimed elements. The exterior displays Smart-Side siding and trim details and has a large EZE-Breeze screen porch for additional dining and lounging. This home owns all the best products and features of a beach house, with no wasted space. Cottage Home is the premiere builder on the shore of Lake Michigan, between the Indiana border and Holland.
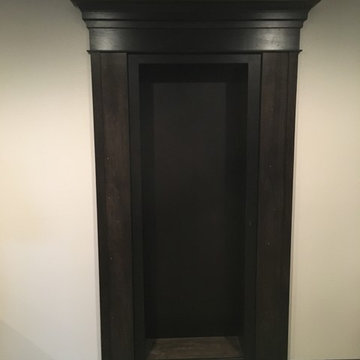
Hidden Passage Bookcase with 5 1/2" Hookstrip Casing w/ a 1" x 1 1/4" Eased Edge Backband. HT94C bead, 1x8 Head trimed out with 2 pcs of hookstrip base then capped with HT482 Crown

Every project presents unique challenges. If you are a prospective client, it is Sunspace’s job to help devise a way to provide you with all the features and amenities you're looking for. The clients whose property is featured in this portfolio project were looking to introduce a new relaxation space to their home, but they needed to capture the beautiful lakeside views to the rear of the existing architecture. In addition, it was crucial to keep the design as traditional as possible so as to create a perfect blend with the classic, stately brick architecture of the existing home.
Sunspace created a design centered around a gable style roof. By utilizing standard wall framing and Andersen windows under the fully insulated high performance glass roof, we achieved great levels of natural light and solar control while affording the room a magnificent view of the exterior. The addition of hardwood flooring and a fireplace further enhance the experience. The result is beautiful and comfortable room with lots of nice natural light and a great lakeside view—exactly what the clients were after.
Reload the page to not see this specific ad anymore
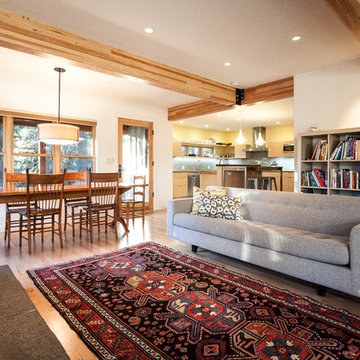
Photo: Kat Alves Photography www.katalves.com //
Design: Atmosphere Design Build http://www.atmospheredesignbuild.com/
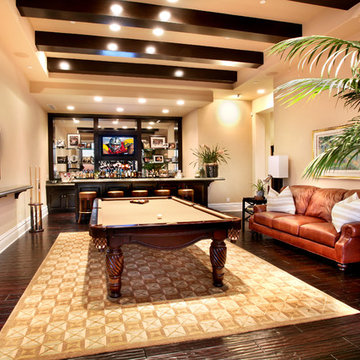
Legacy Custom Homes, Inc.
Newport Beach, CA
Inspiration for a large tropical enclosed dark wood floor family room remodel in Orange County with beige walls, a bar and a media wall
Inspiration for a large tropical enclosed dark wood floor family room remodel in Orange County with beige walls, a bar and a media wall
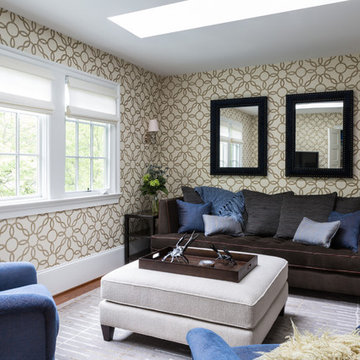
This room was situated just off a hall at the top of the staircase. It was an open room used for watching tv and reading
Inspiration for a timeless formal and enclosed living room remodel in DC Metro with multicolored walls
Inspiration for a timeless formal and enclosed living room remodel in DC Metro with multicolored walls
Reload the page to not see this specific ad anymore
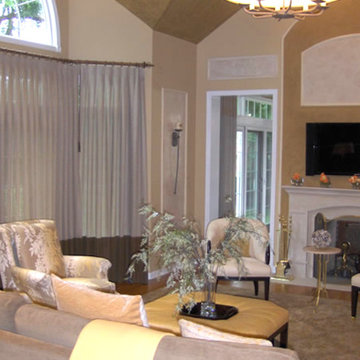
Example of a large classic formal and open concept carpeted living room design in Other with beige walls, a standard fireplace, a wood fireplace surround and a wall-mounted tv
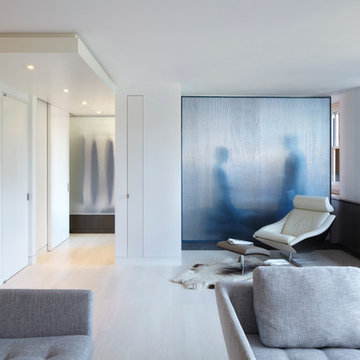
Mikiko Kikuyama
http://www.mikikokikuyama.com/
Living room - contemporary living room idea in New York
Living room - contemporary living room idea in New York
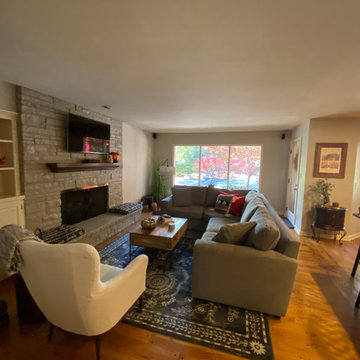
A sectional and chair gives an intimate space for conversation, watching television and enjoying the view of the pool.
Example of a transitional family room design in Other
Example of a transitional family room design in Other
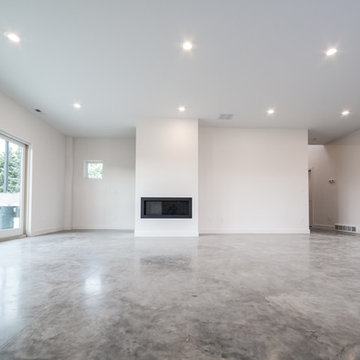
Surrounded by trees to the north and old farm buildings, the Agnew Farmhouse naturally took shape to capture the expansive southern views of the prairie on which it resides. Inspired from the rural venacular of the property, the home was designed for an engaged couple looking to spend their days on the family farm. Built next to the original house on the property, a story of past, present, and future continues to be written. The south facing porch is shaded by the upper level and offers easy access from yard to the heart of the home. North Dakota offers challenging weather, so naturally a south-west facing garage to melt the snow from the driveway is often required. This also allowed for the the garage to be hidden from sight as you approach the home from the NE. Respecting its surroundings, the home emphasizes modern design and simple farmer logic to create a home for the couple to begin their marriage and grow old together. Cheers to what was, what is, and what's to come...
Tim Anderson
Living Space Ideas
Reload the page to not see this specific ad anymore
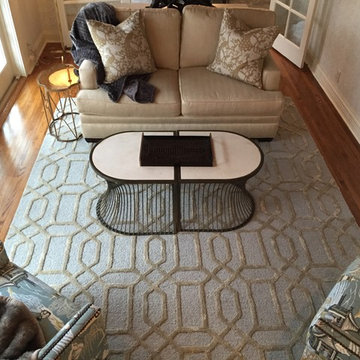
Inspiration for a mid-sized transitional enclosed dark wood floor family room library remodel in Minneapolis with a media wall
4168










