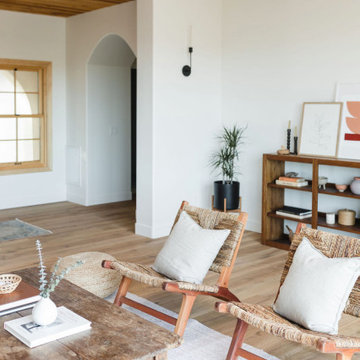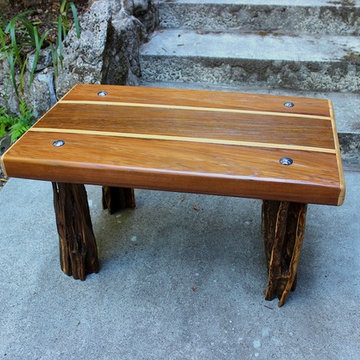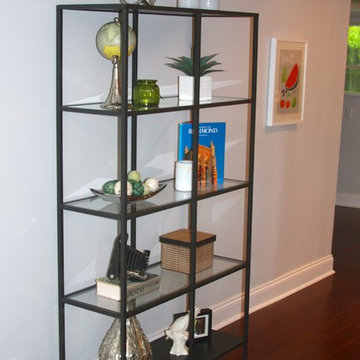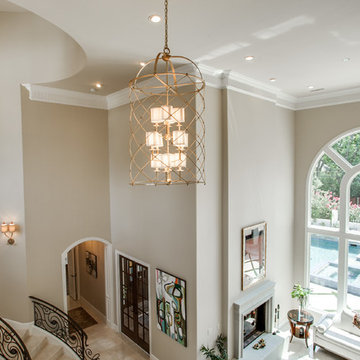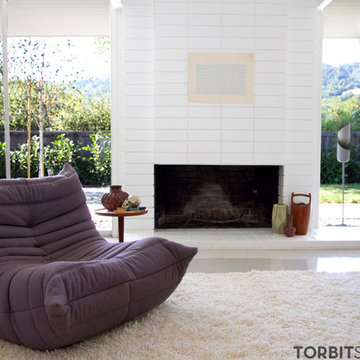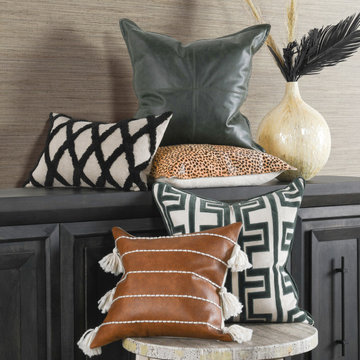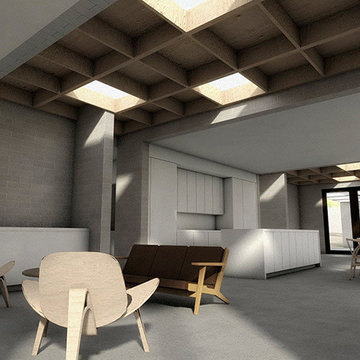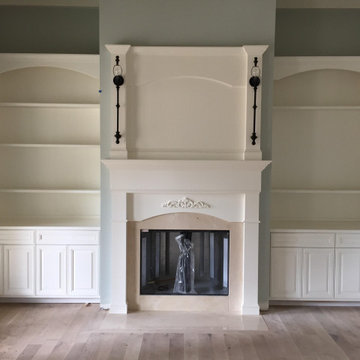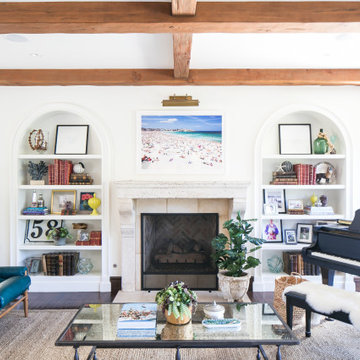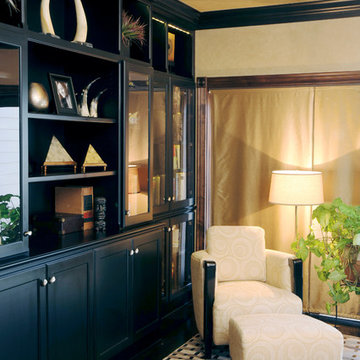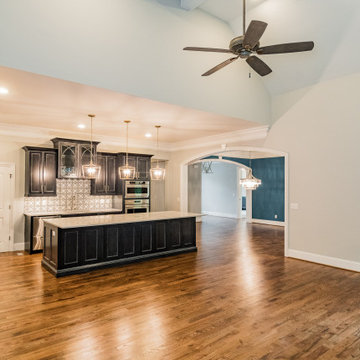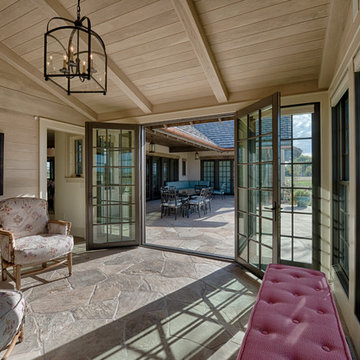Living Space Ideas
Refine by:
Budget
Sort by:Popular Today
46541 - 46560 of 2,711,922 photos
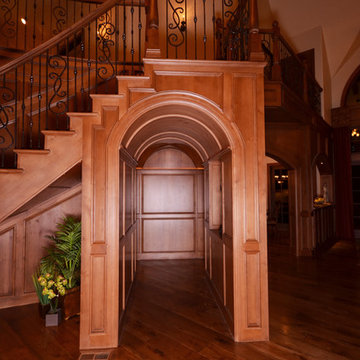
Amy Cox, Perceptive Image Creations
Living room - living room idea in Denver
Living room - living room idea in Denver
Find the right local pro for your project
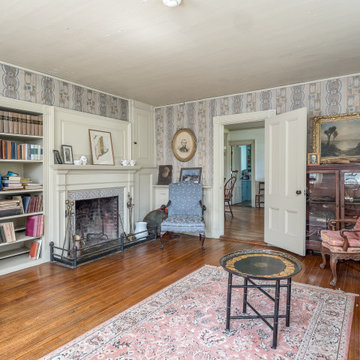
https://www.beangroup.com/homes/45-E-Andover-Road-Andover/ME/04216/AGT-2261431456-942410/index.html
Merrill House is a gracious, Early American Country Estate located in the picturesque Androscoggin River Valley, about a half hour northeast of Sunday River Ski Resort, Maine. This baronial estate, once a trophy of successful American frontier family and railroads industry publisher, Henry Varnum Poor, founder of Standard & Poor’s Corp., is comprised of a grand main house, caretaker’s house, and several barns. Entrance is through a Gothic great hall standing 30’ x 60’ and another 30’ high in the apex of its cathedral ceiling and showcases a granite hearth and mantel 12’ wide.
Owned by the same family for over 225 years, it is currently a family retreat and is available for seasonal weddings and events with the capacity to accommodate 32 overnight guests and 200 outdoor guests. Listed on the National Register of Historic Places, and heralding contributions from Frederick Law Olmsted and Stanford White, the beautiful, legacy property sits on 110 acres of fields and forest with expansive views of the scenic Ellis River Valley and Mahoosuc mountains, offering more than a half-mile of pristine river-front, private spring-fed pond and beach, and 5 acres of manicured lawns and gardens.
The historic property can be envisioned as a magnificent private residence, ski lodge, corporate retreat, hunting and fishing lodge, potential bed and breakfast, farm - with options for organic farming, commercial solar, storage or subdivision.
Showings offered by appointment.
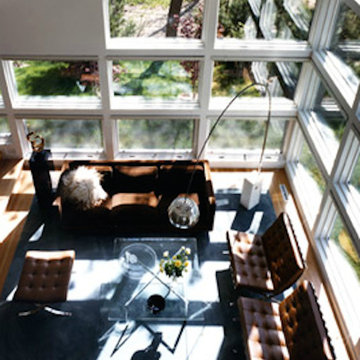
Inspiration for a large contemporary formal and open concept carpeted living room remodel in Detroit

Sponsored
Columbus, OH
We Design, Build and Renovate
CHC & Family Developments
Industry Leading General Contractors in Franklin County, Ohio
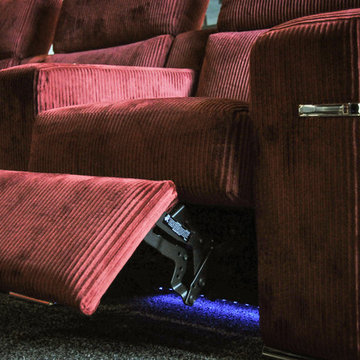
Interior Design by Michael Robinson
Photo by Stavra Kalina
Family room - large contemporary enclosed carpeted family room idea in Philadelphia with gray walls, a standard fireplace, a stone fireplace and a tv stand
Photo by Stavra Kalina
Family room - large contemporary enclosed carpeted family room idea in Philadelphia with gray walls, a standard fireplace, a stone fireplace and a tv stand

The family library or "den" with paneled walls, and a fresh furniture palette.
Family room library - mid-sized french country enclosed light wood floor, beige floor, wall paneling and wood wall family room library idea in Austin with brown walls, a standard fireplace, a wood fireplace surround and no tv
Family room library - mid-sized french country enclosed light wood floor, beige floor, wall paneling and wood wall family room library idea in Austin with brown walls, a standard fireplace, a wood fireplace surround and no tv
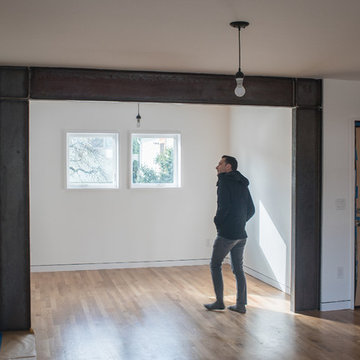
Structural metal archway installed
Photo by: Capsule
Example of a minimalist living room design in Seattle
Example of a minimalist living room design in Seattle
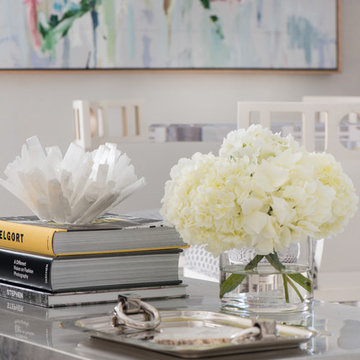
Living room designed by Michelle Morgan Harrison
Photography by Jane Beiles
Inspiration for a modern living room remodel in New York
Inspiration for a modern living room remodel in New York
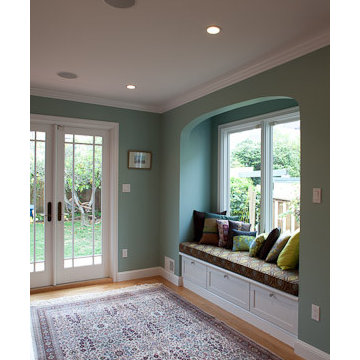
Here you can see the new window seat. Previously this was a small window in the sunroom. We cantilevered this area out the side of the building to create this space. Playing off the vocabulary throughout the house, we created a simple curved soffit above the area with recessed lighting.
Storage was incredibly important in this space. When we combined the three rooms together, their two young boys lost their play area. We provided the pull out drawers under the window seat as well as tall storage on the opposite wall in a full height built-in hutch.
Living Space Ideas
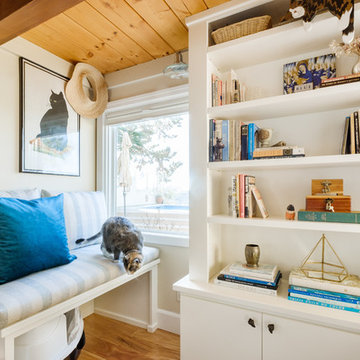
Taylor Abeel
Inspiration for a mid-sized coastal enclosed light wood floor and brown floor family room library remodel in San Diego with beige walls and no fireplace
Inspiration for a mid-sized coastal enclosed light wood floor and brown floor family room library remodel in San Diego with beige walls and no fireplace
2328










