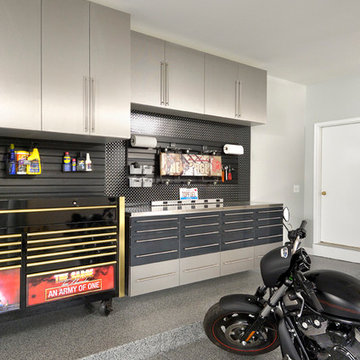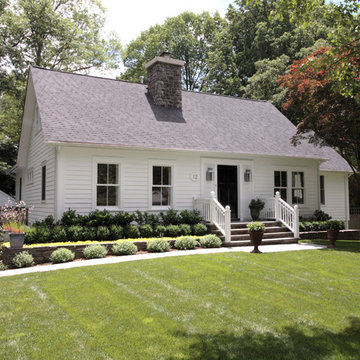Home Design Ideas

debra szidon
Kitchen - 1950s l-shaped kitchen idea in San Francisco with an undermount sink, flat-panel cabinets, green cabinets, solid surface countertops, gray backsplash and an island
Kitchen - 1950s l-shaped kitchen idea in San Francisco with an undermount sink, flat-panel cabinets, green cabinets, solid surface countertops, gray backsplash and an island
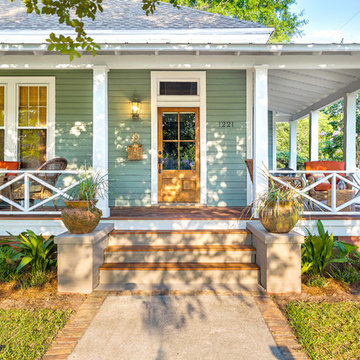
Greg Reigler
Large elegant front porch photo in Miami with decking and a roof extension
Large elegant front porch photo in Miami with decking and a roof extension
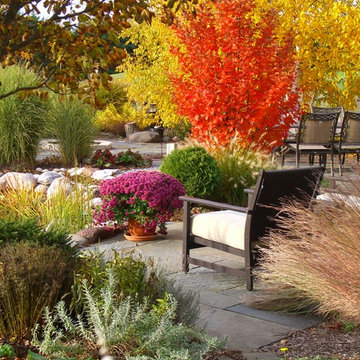
This project was designed and installed by Cottage Gardener, LTD. These photos highlight our effort to create seasonal interest throughout the entire year.
Find the right local pro for your project

The bold and rustic kitchen is large enough to cook and entertain for many guests. The edges of the soapstone counter tops were left unfinished to add to the home's rustic charm.
Interior Design: Megan at M Design and Interiors

Connie Anderson
Family room - mid-sized traditional enclosed dark wood floor and brown floor family room idea in Houston with beige walls, a wall-mounted tv and no fireplace
Family room - mid-sized traditional enclosed dark wood floor and brown floor family room idea in Houston with beige walls, a wall-mounted tv and no fireplace

Large wide and deep drawers for storage of large pots and pans with dividers for easy organization. Cabinets are Wood-Mode 84 featuring the Vanguard Plus door style on Plain Sawn Walnut. Flooring by Porcelanosa, Rapid Gris.
All pictures are copyright Wood-Mode. For promotional use only.
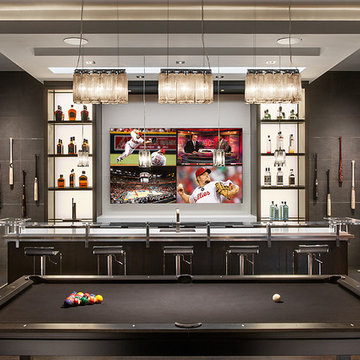
Mark Boisclair Photography
Inspiration for a contemporary dark wood floor home bar remodel in Phoenix with white countertops
Inspiration for a contemporary dark wood floor home bar remodel in Phoenix with white countertops

Sponsored
Columbus, OH
Dave Fox Design Build Remodelers
Columbus Area's Luxury Design Build Firm | 17x Best of Houzz Winner!

Inspiration for a large country brown two-story wood gable roof remodel in New York

Eric Rorer
Inspiration for a contemporary white tile and mosaic tile bathroom remodel in San Francisco with flat-panel cabinets, medium tone wood cabinets and quartz countertops
Inspiration for a contemporary white tile and mosaic tile bathroom remodel in San Francisco with flat-panel cabinets, medium tone wood cabinets and quartz countertops
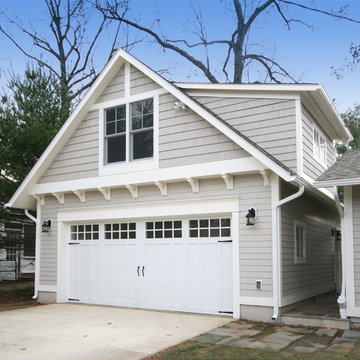
Robert Nehrebecky AIA, Re:New Architecture
Example of a classic detached garage design in DC Metro
Example of a classic detached garage design in DC Metro
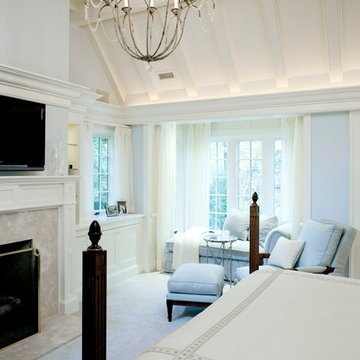
Example of a mid-sized classic master carpeted and beige floor bedroom design in Boston with blue walls, a standard fireplace and a stone fireplace
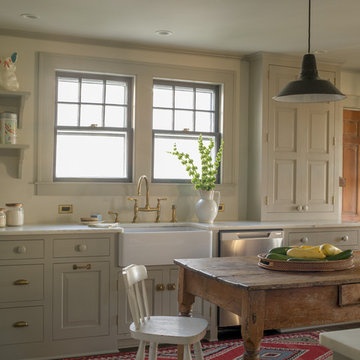
Kitchen - cottage kitchen idea in New York with a farmhouse sink, gray cabinets, marble countertops, gray backsplash, stainless steel appliances and an island
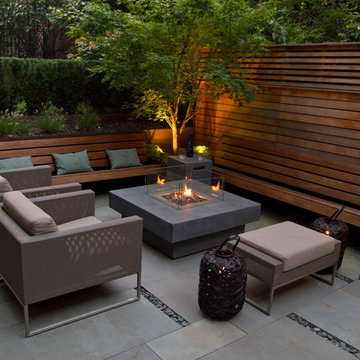
Small Brownstone Garden in Park Slope
Example of a trendy patio design in New York with a fire pit
Example of a trendy patio design in New York with a fire pit

Sponsored
Columbus, OH
Dave Fox Design Build Remodelers
Columbus Area's Luxury Design Build Firm | 17x Best of Houzz Winner!

Example of a large beach style u-shaped light wood floor eat-in kitchen design in Miami with an undermount sink, recessed-panel cabinets, white cabinets, granite countertops, blue backsplash, glass tile backsplash, stainless steel appliances and an island
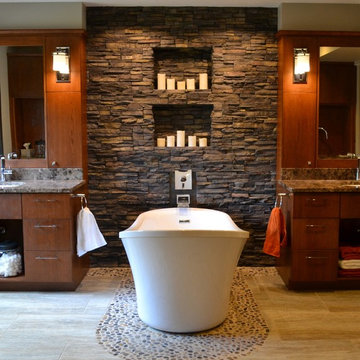
The goal of this master suite remodel was to design a luxurious yet simple environment that was not only beautiful but also comfortable, and designer Lori Wiles brought the transformation to life.
The remodel was a transformation of the unused storage area in the bottom level of the clients’ home. Wiles' creative problem solving did more than just hide basement remodel problems like low ductwork and poorly located pipes. Instead, these obstacles served as a source of inspiration for some of the most interesting aspects of her design, such as the angular wood-paneled headboard wall with built-in nightstands.
Following a stone, fire, water, and wood theme, the materials used in this master suite strongly relate to nature. Water flows to the tub from the stone accent wall in the bathroom, and an opposing stone wall in the bedroom creates a dramatic backdrop for a seating area. Both walls contain candle-filled niches and Cherry wood is employed throughout, creating warmth and continuity.
To further achieve the natural look and feel of the bathroom, Wiles incorporated a variety of stones. The shower and immediate area around the freestanding tub feature pebble accent flooring that complement the surrounding large, rectangular tile floors. Eldorado Stone’s Black River Stacked Stone was chosen because it offered different textures and dimensions of the black, rugged, stacked stone, resulting in an organic environment that provides relief from the flat surfaces.
By using quality materials such as Eldorado Stone, designer Lori Wiles was able to create a zen-like space that exceeded her client’s expectations.
Eldorado Stone Profile Featured: Black River Stacked Stone installed with a Dry-Stack grout technique
Designer: Lori Wiles Design
Website: www.loriwilesdesign.com
Phone: (319) 310-6214
Contact Lori Wiles Design
Houzz: www.houzz.com/pro/loriwiles/lori-wiles-design
Facebook: www.facebook.com/pages/Lori-Wiles-Design
Pinterest: www.pinterest.com/loriwilesdesign/
Photography: Lori Wiles Design
Mason: Iowa Stone Supply
Website: www.iowastonesupply.com
Phone: (319) 533-4299
Contact Iowa Stone Supply
Eastern Iowa Showroom (Monday-Friday 7:30-4:00 or by appointment)
1530 Stamy Road
Hiawatha, IA 52233
Central Iowa Showroom (by appointment)
2913 99th Street
Urbandale, IA 50322
Facebook: www.facebook.com/pages/Iowa-Stone-Supply
Home Design Ideas
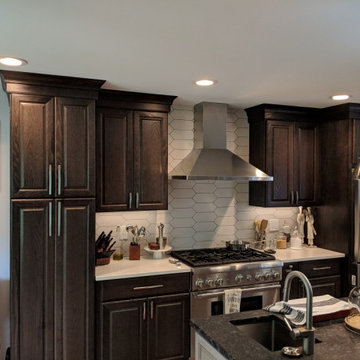
Sponsored
Pickerington
Buckeye Carpentry & Renovations
Industry Leading General Contractors in Pickerington
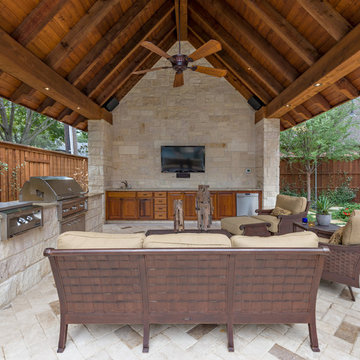
A backyard retreat in Dallas, Texas that features a wonderful outdoor living area and luxury swimming pool. This private oasis features a custom designed covered outdoor living pavilion with exposed timber beams and stone columns. The pavilion also features an BBQ grill, outdoor kitchen and seating area for entertaining the entire family. The luxury swimming pool features a travertine terrace and limestone coping. A backdrop fountain feature with decorative spouts, urns and tile which provides a focal feature and relaxing background noise.
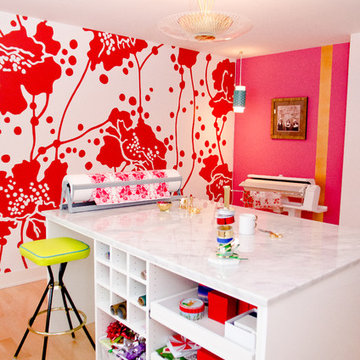
Photographer: Pretty Pear Photography
Designer: Susan Martin-Gibbons
Inspiration for a contemporary craft room remodel in Louisville
Inspiration for a contemporary craft room remodel in Louisville
112


























