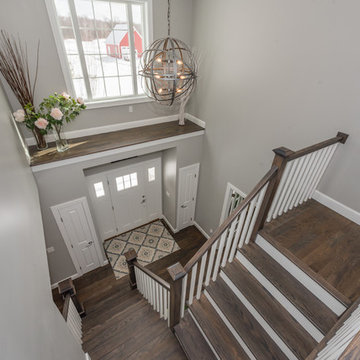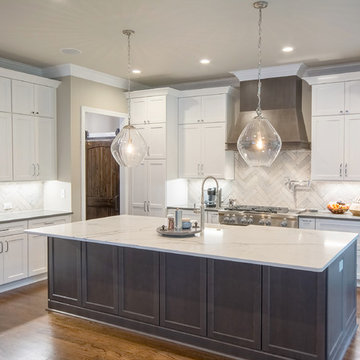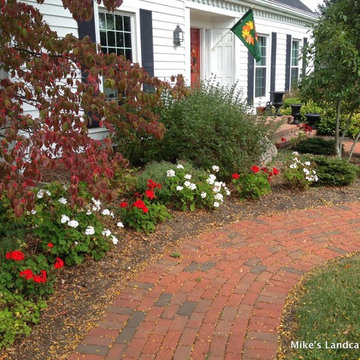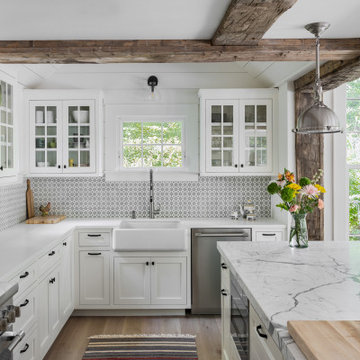Home Design Ideas

Living room - contemporary formal light wood floor and beige floor living room idea in Los Angeles with black walls and a ribbon fireplace
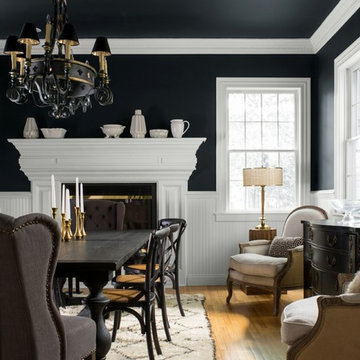
(Wall): Black Ink 2127-20, Aura Eggshell (Trim): Chantilly Lace OC-65 Aura Semi-Gloss (Ceiling): Black Ink 2127-20, Aura Interior Matte
Dining room - traditional medium tone wood floor and brown floor dining room idea in New York with black walls
Dining room - traditional medium tone wood floor and brown floor dining room idea in New York with black walls
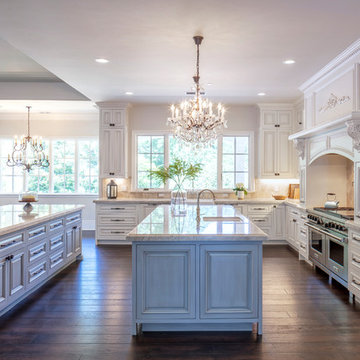
Large kitchen with two center islands in French blue. Inset cabinets.
Inspiration for a kitchen remodel in San Francisco
Inspiration for a kitchen remodel in San Francisco
Find the right local pro for your project

Example of a trendy single-wall dark wood floor and brown floor wet bar design in Chicago with an undermount sink, shaker cabinets, white cabinets, mirror backsplash and white countertops
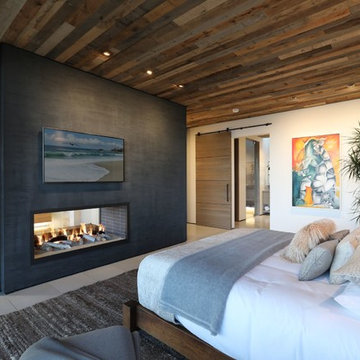
Bedroom - contemporary master gray floor bedroom idea in Orange County with white walls and a two-sided fireplace
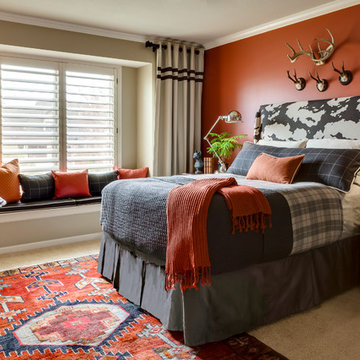
Kids' room - traditional gender-neutral carpeted and beige floor kids' room idea in Kansas City with multicolored walls
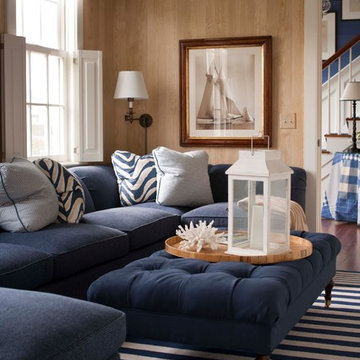
John Bessler Photography
http://www.besslerphoto.com
Interior Design By T. Keller Donovan
Pinemar, Inc.- Philadelphia General Contractor & Home Builder.
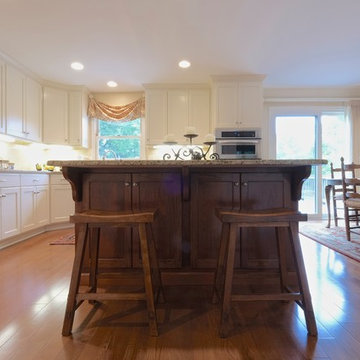
Sponsored
Plain City, OH
Kuhns Contracting, Inc.
Central Ohio's Trusted Home Remodeler Specializing in Kitchens & Baths
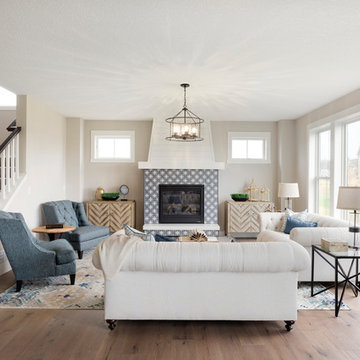
Space Crafting
Example of a transitional medium tone wood floor and brown floor living room design in Minneapolis with beige walls, a standard fireplace and a tile fireplace
Example of a transitional medium tone wood floor and brown floor living room design in Minneapolis with beige walls, a standard fireplace and a tile fireplace

Mountain Peek is a custom residence located within the Yellowstone Club in Big Sky, Montana. The layout of the home was heavily influenced by the site. Instead of building up vertically the floor plan reaches out horizontally with slight elevations between different spaces. This allowed for beautiful views from every space and also gave us the ability to play with roof heights for each individual space. Natural stone and rustic wood are accented by steal beams and metal work throughout the home.
(photos by Whitney Kamman)
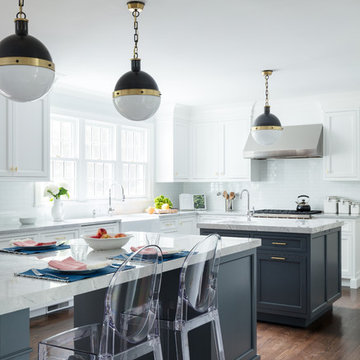
A functional, two island kitchen and plenty of countertop space makes for a great place to entertain and cook! Space planning and cabinetry: Jennifer Howard, JWH Construction: JWH Construction Management Photography: Tim Lenz.

The classical Carrera marble look in a modern layout.
Hex mosaic tiles for the floor and shower pan.
A hidden drain unit with tiles imbedded in it.
Subway layout of 3x6 Carrera tiles with 5/8" pencil liner for the trim lines and corners.
A vertical chevron style Carrera mosaic 12x12 pieces right in the center of the plumbing fixtures to act as the center piece of this bathroom.
Two matching sizes his\hers shampoo niches perfectly positioned in symmetrically opposite the plumbing wall.

Sponsored
Fourteen Thirty Renovation, LLC
Professional Remodelers in Franklin County Specializing Kitchen & Bath

Inspiration for a large eclectic master gray floor freestanding bathtub remodel in Dallas with flat-panel cabinets, medium tone wood cabinets, multicolored walls and an undermount sink

Example of a mid-sized mountain style green two-story exterior home design in San Francisco with a shingle roof

Inspiration for a mid-sized timeless master beige tile and marble tile cement tile floor, gray floor and single-sink bathroom remodel in San Francisco with brown cabinets, a one-piece toilet, beige walls, a drop-in sink, marble countertops, a hinged shower door, white countertops, a built-in vanity and shaker cabinets

Free ebook, Creating the Ideal Kitchen. DOWNLOAD NOW
Our clients and their three teenage kids had outgrown the footprint of their existing home and felt they needed some space to spread out. They came in with a couple of sets of drawings from different architects that were not quite what they were looking for, so we set out to really listen and try to provide a design that would meet their objectives given what the space could offer.
We started by agreeing that a bump out was the best way to go and then decided on the size and the floor plan locations of the mudroom, powder room and butler pantry which were all part of the project. We also planned for an eat-in banquette that is neatly tucked into the corner and surrounded by windows providing a lovely spot for daily meals.
The kitchen itself is L-shaped with the refrigerator and range along one wall, and the new sink along the exterior wall with a large window overlooking the backyard. A large island, with seating for five, houses a prep sink and microwave. A new opening space between the kitchen and dining room includes a butler pantry/bar in one section and a large kitchen pantry in the other. Through the door to the left of the main sink is access to the new mudroom and powder room and existing attached garage.
White inset cabinets, quartzite countertops, subway tile and nickel accents provide a traditional feel. The gray island is a needed contrast to the dark wood flooring. Last but not least, professional appliances provide the tools of the trade needed to make this one hardworking kitchen.
Designed by: Susan Klimala, CKD, CBD
Photography by: Mike Kaskel
For more information on kitchen and bath design ideas go to: www.kitchenstudio-ge.com
Home Design Ideas

These homeowners came to us to renovate a number of areas of their home. In their formal powder bath they wanted a sophisticated polished room that was elegant and custom in design. The formal powder was designed around stunning marble and gold wall tile with a custom starburst layout coming from behind the center of the birds nest round brass mirror. A white floating quartz countertop houses a vessel bowl sink and vessel bowl height faucet in polished nickel, wood panel and molding’s were painted black with a gold leaf detail which carried over to the ceiling for the WOW.

Keith Gegg
Large elegant galley medium tone wood floor kitchen pantry photo in St Louis with glass-front cabinets, white cabinets, marble countertops, white backsplash and paneled appliances
Large elegant galley medium tone wood floor kitchen pantry photo in St Louis with glass-front cabinets, white cabinets, marble countertops, white backsplash and paneled appliances
114





















