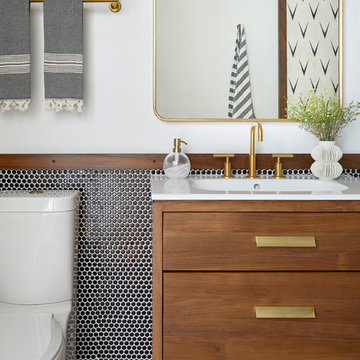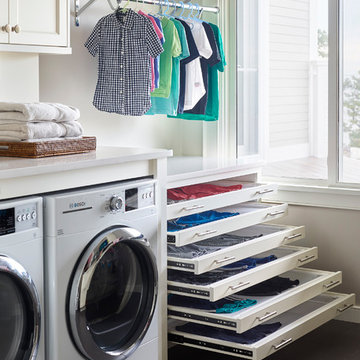Home Design Ideas

Long subway tiles cover these shower walls offering a glossy look, with small hexagonal tiles lining the shower niche for some detailing.
Photos by Chris Veith

Custom Made Shaker/ Contemporary Built-In Wall Storage System
Mid-sized country l-shaped slate floor and multicolored floor kitchen pantry photo in Boston with shaker cabinets, brown cabinets, stainless steel appliances, an island, black countertops, an undermount sink, red backsplash and brick backsplash
Mid-sized country l-shaped slate floor and multicolored floor kitchen pantry photo in Boston with shaker cabinets, brown cabinets, stainless steel appliances, an island, black countertops, an undermount sink, red backsplash and brick backsplash
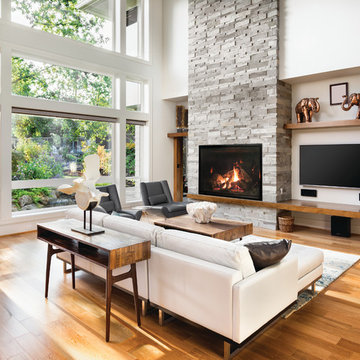
The Rushmore 50 Gas Fireplace with TruFlame Technology by White Mountain Hearth produces flames that mimic a wood burning fire. The impressive ceramic glass front with InvisiMesh provides a 50-inch viewing area.
Find the right local pro for your project

Bathroom - transitional master porcelain tile and white floor bathroom idea in Austin with recessed-panel cabinets, black cabinets, white walls, an undermount sink, quartz countertops, a hinged shower door and white countertops

Mid-sized transitional walk-out vinyl floor and gray floor basement photo in Minneapolis with gray walls

Two tone kitchen cabinets and herringbone subway tile. Photo by Megan Caudill
Transitional l-shaped light wood floor and beige floor kitchen photo in San Francisco with a farmhouse sink, shaker cabinets, white cabinets, quartz countertops, white backsplash, stainless steel appliances, an island and white countertops
Transitional l-shaped light wood floor and beige floor kitchen photo in San Francisco with a farmhouse sink, shaker cabinets, white cabinets, quartz countertops, white backsplash, stainless steel appliances, an island and white countertops
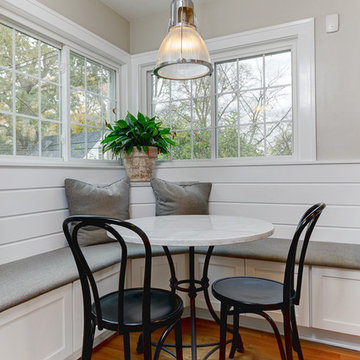
Sponsored
Columbus, OH
Hope Restoration & General Contracting
Columbus Design-Build, Kitchen & Bath Remodeling, Historic Renovations

This modern kitchen features a large center island and an open concept design. The wall cabinets have slab doors with integrated pulls and the island cabinets have white oak veneer with a horizontal grain, stained to match the white oak hardwood floors. The counter is Caesarstone quartz and the back splash is a milk porcelain tile. You'll also find an undermount sink, high arc faucet, Bertazzoni cooktop and hood, a Bosch dishwasher, a Summit wine cooler, an integrated refrigerator, and Bertazzoni double wall ovens. Loft grande black pendant lights and a NanaWall glass door system complete this space.

UPDATED KITCHEN
Example of a mid-sized transitional single-wall dark wood floor and brown floor wet bar design in Other with quartzite countertops, white backsplash, marble backsplash, no sink, flat-panel cabinets, medium tone wood cabinets and white countertops
Example of a mid-sized transitional single-wall dark wood floor and brown floor wet bar design in Other with quartzite countertops, white backsplash, marble backsplash, no sink, flat-panel cabinets, medium tone wood cabinets and white countertops

Transitional white kitchen with quartz counter-tops and polished nickel fixtures.
Photography: Michael Alan Kaskel
Inspiration for a large transitional l-shaped brown floor and dark wood floor kitchen remodel in Chicago with a farmhouse sink, shaker cabinets, white cabinets, quartz countertops, marble backsplash, stainless steel appliances, an island, multicolored backsplash and gray countertops
Inspiration for a large transitional l-shaped brown floor and dark wood floor kitchen remodel in Chicago with a farmhouse sink, shaker cabinets, white cabinets, quartz countertops, marble backsplash, stainless steel appliances, an island, multicolored backsplash and gray countertops
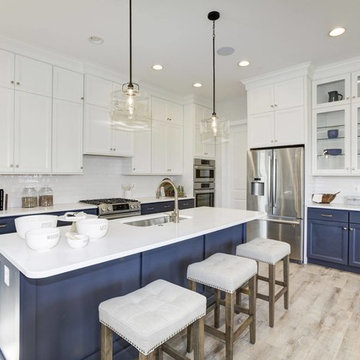
Inspiration for a transitional beige floor kitchen remodel in DC Metro with an undermount sink, recessed-panel cabinets, blue cabinets, white backsplash, subway tile backsplash, stainless steel appliances, an island and white countertops
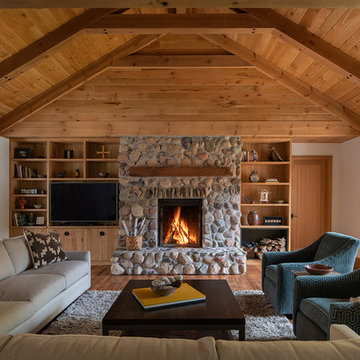
Scott Amundson Photography
Inspiration for a farmhouse enclosed medium tone wood floor and brown floor living room remodel in Minneapolis with white walls, a standard fireplace, a stone fireplace and a tv stand
Inspiration for a farmhouse enclosed medium tone wood floor and brown floor living room remodel in Minneapolis with white walls, a standard fireplace, a stone fireplace and a tv stand

Sponsored
Columbus, OH
Dave Fox Design Build Remodelers
Columbus Area's Luxury Design Build Firm | 17x Best of Houzz Winner!

This dressing area is perfect for putting on makeup in the morning. It has a girly touch with pink and gold accents and wallpaper behind the black vanity.
Photos by Chris Veith.

Small transitional formal and open concept concrete floor and beige floor living room photo in Miami with gray walls, a standard fireplace, a tile fireplace and no tv

David Lauer
Cottage formal and open concept medium tone wood floor and brown floor living room photo in Denver with white walls, a two-sided fireplace and no tv
Cottage formal and open concept medium tone wood floor and brown floor living room photo in Denver with white walls, a two-sided fireplace and no tv
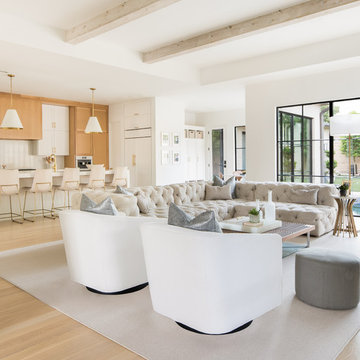
Large trendy open concept light wood floor and beige floor family room photo in Dallas with white walls, a ribbon fireplace, a plaster fireplace and a wall-mounted tv
Home Design Ideas
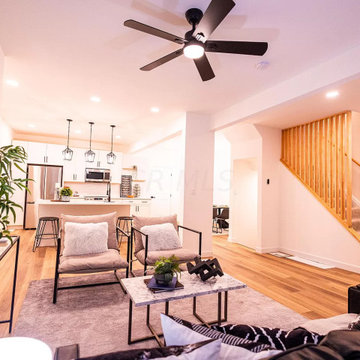
Sponsored
Columbus, OH
We Design, Build and Renovate
CHC & Family Developments
Industry Leading General Contractors in Franklin County, Ohio

One of our most popular Wet Bar designs features a walk around design, tiled floors, granite countertops, beverage center, built in microwave, wet bar sink & faucet, shiplap backsplash and industrial pipe shelving for display and storage.

Lauren Rubenstein Photography
Large farmhouse l-shaped medium tone wood floor and brown floor kitchen photo in Atlanta with a farmhouse sink, shaker cabinets, white cabinets, white backsplash, subway tile backsplash, stainless steel appliances, an island, black countertops and solid surface countertops
Large farmhouse l-shaped medium tone wood floor and brown floor kitchen photo in Atlanta with a farmhouse sink, shaker cabinets, white cabinets, white backsplash, subway tile backsplash, stainless steel appliances, an island, black countertops and solid surface countertops

Our clients wanted to update the bathroom on the main floor to reflect the style of the rest of their home. The clean white lines, gold fixtures and floating vanity give this space a very elegant and modern look.
126

























