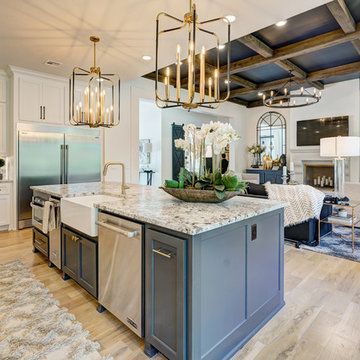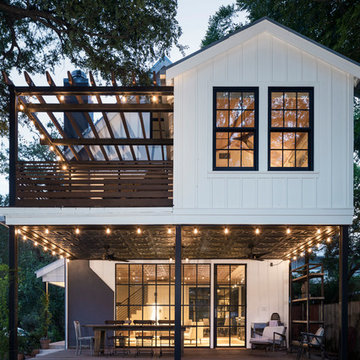Home Design Ideas

Landmark Photography
Beach style single-wall gray floor and concrete floor wet bar photo in Minneapolis with an undermount sink, shaker cabinets, blue cabinets, white backsplash, wood backsplash and white countertops
Beach style single-wall gray floor and concrete floor wet bar photo in Minneapolis with an undermount sink, shaker cabinets, blue cabinets, white backsplash, wood backsplash and white countertops

Inspiration for a cottage master gray floor and marble floor bathroom remodel in Sacramento with granite countertops, white countertops, recessed-panel cabinets, distressed cabinets, white walls and an undermount sink
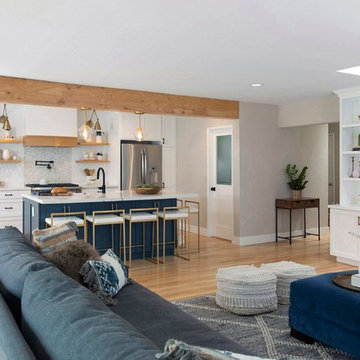
Large transitional open concept light wood floor and beige floor living room photo in Denver with gray walls
Find the right local pro for your project
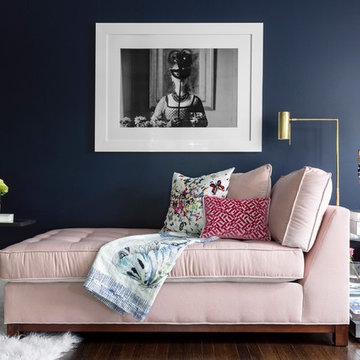
Mid-sized transitional master dark wood floor and brown floor bedroom photo in New York with blue walls and no fireplace

Corner shower - small contemporary 3/4 gray tile, white tile and porcelain tile cement tile floor and multicolored floor corner shower idea in Dallas with shaker cabinets, white cabinets, gray walls, an undermount sink, marble countertops, a hinged shower door and gray countertops
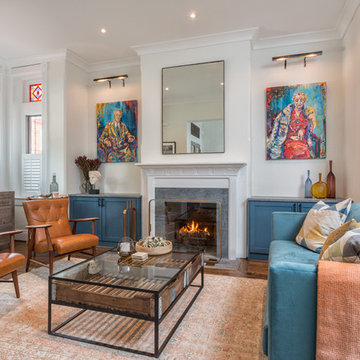
Example of an eclectic formal dark wood floor living room design in DC Metro with white walls, a standard fireplace and no tv
Reload the page to not see this specific ad anymore

Example of a large country master gray tile, white tile and marble tile white floor and marble floor bathroom design in Charleston with gray cabinets, white countertops, recessed-panel cabinets, white walls, an undermount sink and marble countertops

Cathedral ceilings with stained wood beams. Large windows and doors for lanai entry. Wood plank ceiling and arched doorways. Stone stacked fireplace and built in shelving. Lake front home designed by Bob Chatham Custom Home Design and built by Destin Custom Home Builders. Interior Design by Helene Forester and Bunny Hall of Lovelace Interiors. Photos by Tim Kramer Real Estate Photography of Destin, Florida.

agajphoto
Example of a mid-sized minimalist l-shaped light wood floor and beige floor eat-in kitchen design in San Francisco with a drop-in sink, white cabinets, quartzite countertops, gray backsplash, ceramic backsplash, stainless steel appliances, an island and gray countertops
Example of a mid-sized minimalist l-shaped light wood floor and beige floor eat-in kitchen design in San Francisco with a drop-in sink, white cabinets, quartzite countertops, gray backsplash, ceramic backsplash, stainless steel appliances, an island and gray countertops

Large transitional l-shaped dark wood floor open concept kitchen photo in Columbus with an undermount sink, flat-panel cabinets, light wood cabinets, marble countertops, white backsplash, marble backsplash, paneled appliances, an island and white countertops

Kitchen - mid-sized contemporary l-shaped dark wood floor and brown floor kitchen idea in New York with flat-panel cabinets, dark wood cabinets, white backsplash, paneled appliances, an island, white countertops, an undermount sink, quartzite countertops and stone slab backsplash

Mid-sized farmhouse white tile and subway tile mosaic tile floor and white floor alcove shower photo in Richmond with shaker cabinets, gray cabinets, blue walls, an undermount sink, a hinged shower door, white countertops and marble countertops
Reload the page to not see this specific ad anymore

Inspiration for a large rustic travertine floor and beige floor dedicated laundry room remodel in Salt Lake City with recessed-panel cabinets, white cabinets, beige walls, a side-by-side washer/dryer and brown countertops

Bathroom - small contemporary kids' white tile and terra-cotta tile porcelain tile and gray floor bathroom idea in Santa Barbara with dark wood cabinets, a wall-mount toilet, white walls, an undermount sink, marble countertops, a hinged shower door and white countertops

Joe Kwon Photography
Example of a large transitional medium tone wood floor and brown floor open concept kitchen design in Chicago with beaded inset cabinets, white cabinets, an undermount sink, granite countertops, paneled appliances, black countertops and an island
Example of a large transitional medium tone wood floor and brown floor open concept kitchen design in Chicago with beaded inset cabinets, white cabinets, an undermount sink, granite countertops, paneled appliances, black countertops and an island
Home Design Ideas
Reload the page to not see this specific ad anymore

Patio - large contemporary backyard tile patio idea in Phoenix with a roof extension and a fireplace
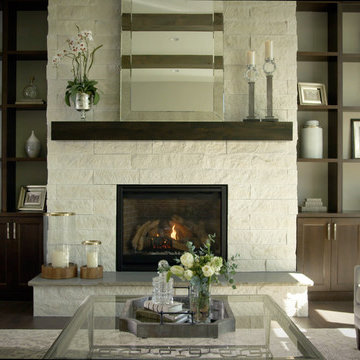
Stone: White Elm - Vantage30
Vantage30 delivers a unique planking appearance with its long 30″ linear lines. The gentle textural surface brings an additional element of movement while uniformly stacking tight for clean installation.
Get a Sample of Vantage30: https://shop.eldoradostone.com/products/vantage-30

Simplicity, Calming, Contemporary and easy to clean were all adjectives the home owners wanted to see in their new Master Bathroom remodel. A oversized Jacuzzi tub was removed to create a very large walk in shower with a wet and dry zone. Corner benches were added for seating along with a niche for toiletries. The new vanity has plenty of storage capacity. The chrome fixtures coordinate with the mirrors and vanity lights to create a contemporary and relaxing Master Bathroom.
1720

























