Home Design Ideas

Example of a classic dark wood floor open concept kitchen design in Dallas with recessed-panel cabinets, white cabinets, white backsplash and stone slab backsplash
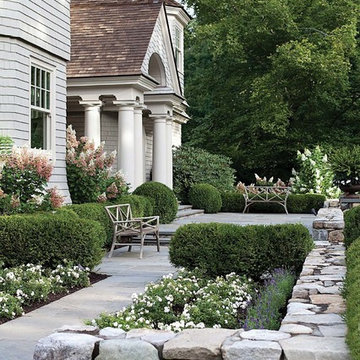
This is an example of a mid-sized traditional full sun front yard stone landscaping in New York for summer.
Find the right local pro for your project

Mid-sized transitional medium tone wood floor dining room photo in Houston with no fireplace and gray walls

Design Build Phi Builders + Architects
Custom Cabinetry Phi Builders + Architects
Sarah Szwajkos Photography
Cabinet Paint - Benjamin Moore Spectra Blue
Trim Paint - Benjamin Moore Cotton Balls
Wall Paint - Benjamin Moore Winds Breath
Wall Paint DR - Benjamin Moore Jamaican Aqua. The floor was a 4" yellow Birch which received a walnut stain.

Example of a mid-sized tuscan backyard stone patio design in San Francisco with a pergola and a fireplace

Peaceful, seaside neutrals define the mood of this custom home in Bethesda. Mixing modern lines with classic style, this home boasts timeless elegance.
Photos by Angie Seckinger.
Reload the page to not see this specific ad anymore

TMD custom designed Bathroom.
Tub/shower combo - traditional tub/shower combo idea in San Francisco with white countertops
Tub/shower combo - traditional tub/shower combo idea in San Francisco with white countertops

After raising this roman tub, we fit a mix of neutral patterns into this beautiful space for a tranquil midcentury primary suite designed by Kennedy Cole Interior Design.
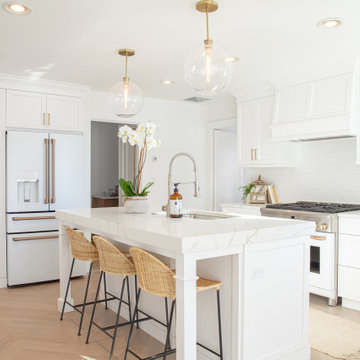
We are so excited to share our most recent kitchen renovation with you, by one of our designers Vincent Guarino. The kitchen plans were designed with function and form in mind. The kitchen required different levels of architectural support throughout we carefully incorporated/hid posts and beams into the design aesthetic. You will notice one post between the pantry cabinet and refrigerator, an additional beam is hidden across the top behind the crown molding, and another support wall within the shallow depth pantry left of the refrigerator.
Aesthetic details include painted maple Ultracraft cabinetry in Arctic White, the counters are a Q-Quartz in Calacatta Trevi, white subway tile, anchored by a gorgeous Herringbone wood floor. All appliances are the GE Café line in white with brass hardware. Additional features include entry-way cabinetry and bench complimented by a wood top, floating Poplar wood shelves in “Seagull”, a custom wood hood, floor to ceiling pantry carried through to the refrigerator, and the full design is finished with decorative paneling and crown molding.

Perfectly scaled master bathroom. The dedicated wet room / steam shower gave our clients plenty of space for custom his and her vanities. Slab quartzite walls, custom rift oak cabinets and heated floors add to the spa-like feel.

Architecture, Interior Design, Custom Furniture Design & Art Curation by Chango & Co.
Example of a mid-sized classic built-in desk light wood floor and brown floor study room design in New York with gray walls and no fireplace
Example of a mid-sized classic built-in desk light wood floor and brown floor study room design in New York with gray walls and no fireplace

Living room - large contemporary formal and open concept light wood floor and brown floor living room idea in Minneapolis with white walls, a ribbon fireplace, no tv and a wood fireplace surround
Reload the page to not see this specific ad anymore
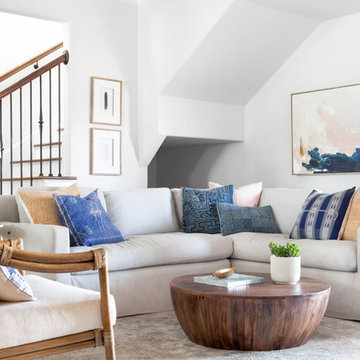
This sofa needed to be comfortable and family-friendly. The coffee table was chosen to soften the square lines of the sofa.
Inspiration for a mid-sized coastal open concept living room remodel in Dallas with white walls
Inspiration for a mid-sized coastal open concept living room remodel in Dallas with white walls
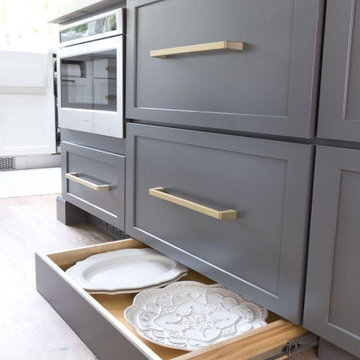
Inspiration for a timeless kitchen remodel in Columbus with recessed-panel cabinets and gray cabinets

Andrea Rugg Photography
Inspiration for a small timeless kids' black and white tile and ceramic tile marble floor and gray floor corner shower remodel in Minneapolis with blue cabinets, a two-piece toilet, blue walls, an undermount sink, quartz countertops, a hinged shower door, white countertops and shaker cabinets
Inspiration for a small timeless kids' black and white tile and ceramic tile marble floor and gray floor corner shower remodel in Minneapolis with blue cabinets, a two-piece toilet, blue walls, an undermount sink, quartz countertops, a hinged shower door, white countertops and shaker cabinets

The down-to-earth interiors in this Austin home are filled with attractive textures, colors, and wallpapers.
Project designed by Sara Barney’s Austin interior design studio BANDD DESIGN. They serve the entire Austin area and its surrounding towns, with an emphasis on Round Rock, Lake Travis, West Lake Hills, and Tarrytown.
For more about BANDD DESIGN, click here: https://bandddesign.com/
To learn more about this project, click here:
https://bandddesign.com/austin-camelot-interior-design/
Home Design Ideas
Reload the page to not see this specific ad anymore

Stacy Zarin-Goldberg
Open concept kitchen - mid-sized craftsman single-wall medium tone wood floor and brown floor open concept kitchen idea in DC Metro with an undermount sink, recessed-panel cabinets, green cabinets, quartz countertops, green backsplash, glass tile backsplash, paneled appliances, an island and gray countertops
Open concept kitchen - mid-sized craftsman single-wall medium tone wood floor and brown floor open concept kitchen idea in DC Metro with an undermount sink, recessed-panel cabinets, green cabinets, quartz countertops, green backsplash, glass tile backsplash, paneled appliances, an island and gray countertops
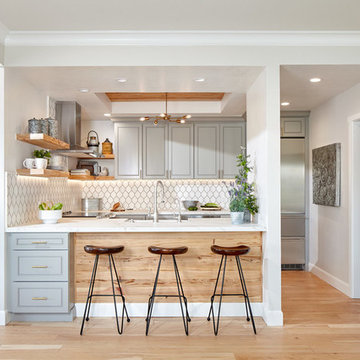
Baron Construction & Remodeling Co.
Kitchen Remodel & Design
Complete Home Remodel & Design
Master Bedroom Remodel
Dining Room Remodel
Beach style u-shaped light wood floor and beige floor kitchen photo in San Francisco with recessed-panel cabinets, gray cabinets, white backsplash, stainless steel appliances, a peninsula, white countertops, a farmhouse sink, marble countertops and ceramic backsplash
Beach style u-shaped light wood floor and beige floor kitchen photo in San Francisco with recessed-panel cabinets, gray cabinets, white backsplash, stainless steel appliances, a peninsula, white countertops, a farmhouse sink, marble countertops and ceramic backsplash

A Mediterranean Modern remodel with luxury furnishings, finishes and amenities.
Interior Design: Blackband Design
Renovation: RS Myers
Architecture: Stand Architects
Photography: Ryan Garvin
2008




























