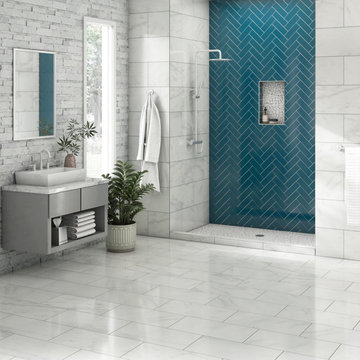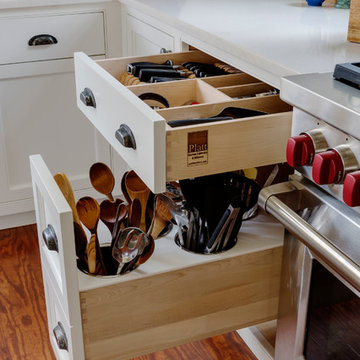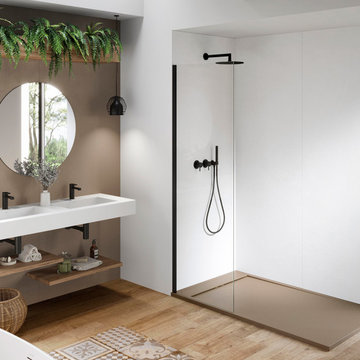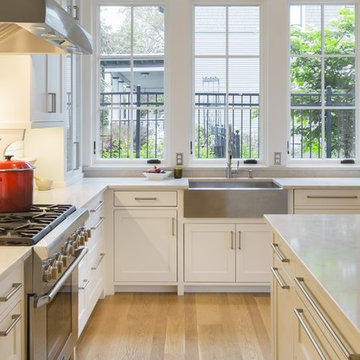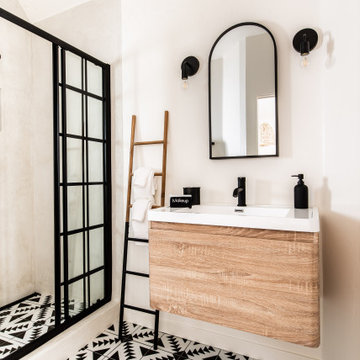Home Design Ideas
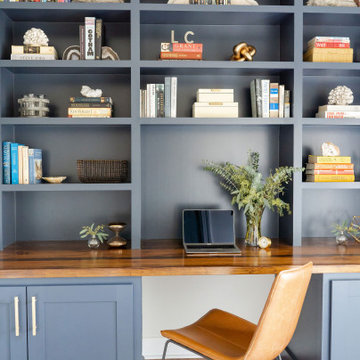
Transitional built-in desk medium tone wood floor and brown floor home office photo in Philadelphia with white walls
Find the right local pro for your project
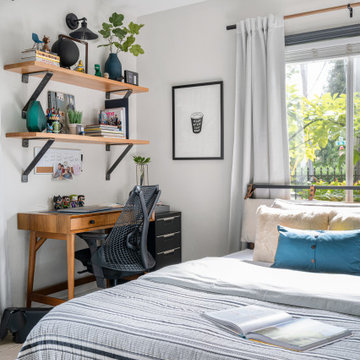
Interior Design + Execution by EFE Creative Lab, Inc.
Photography by Gabriel Volpi
Inspiration for a small eclectic guest bedroom remodel in Miami with gray walls
Inspiration for a small eclectic guest bedroom remodel in Miami with gray walls

Inspiration for a large timeless l-shaped dark wood floor and brown floor open concept kitchen remodel in Chicago with white cabinets, white backsplash, subway tile backsplash, black appliances, an island, white countertops, recessed-panel cabinets and marble countertops
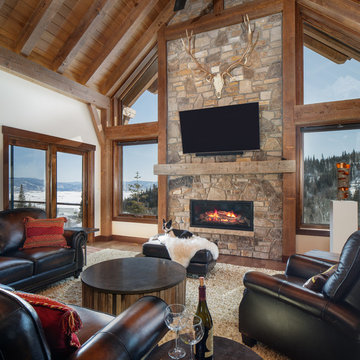
Fireplace, timber, stone
Example of a mountain style medium tone wood floor family room design in Denver with white walls, a ribbon fireplace, a stone fireplace and a wall-mounted tv
Example of a mountain style medium tone wood floor family room design in Denver with white walls, a ribbon fireplace, a stone fireplace and a wall-mounted tv

Sponsored
Columbus, OH
Capital City Construction & Remodeling
Franklin County's Custom Kitchen & Bath Designs for Everyday Living
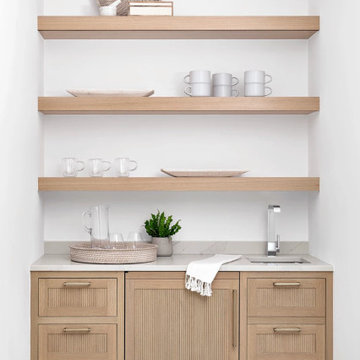
Example of a beach style single-wall light wood floor and beige floor wet bar design in Miami with an undermount sink, shaker cabinets, light wood cabinets and gray countertops

Cabinets: Custom ShowHouse 1" inset in Frosty White
Perimeter Countertops: Caesarstone Pebble
Island Countertop & Range Backsplash: Calcite Iceberg
Emily O'brien Photography

This bright urban oasis is perfectly appointed with O'Brien Harris Cabinetry in Chicago's bespoke Chatham White Oak cabinetry. The scope of the project included a kitchen that is open to the great room and a bar. The open-concept design is perfect for entertaining. Countertops are Carrara marble, and the backsplash is a white subway tile, which keeps the palette light and bright. The kitchen is accented with polished nickel hardware. Niches were created for open shelving on the oven wall. A custom hood fabricated by O’Brien Harris with stainless banding creates a focal point in the space. Windows take up the entire back wall, which posed a storage challenge. The solution? Our kitchen designers extended the kitchen cabinetry into the great room to accommodate the family’s storage requirements. obrienharris.com

Inspiration for a mid-sized transitional l-shaped dark wood floor and brown floor eat-in kitchen remodel in Salt Lake City with a farmhouse sink, shaker cabinets, white cabinets, quartz countertops, white backsplash, ceramic backsplash, stainless steel appliances and an island
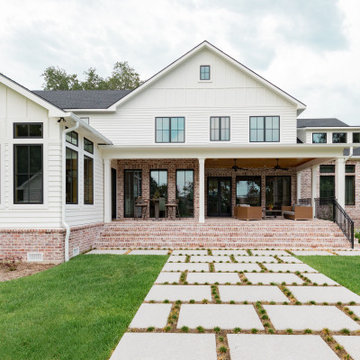
Example of a large country white two-story mixed siding exterior home design in Houston with a shingle roof

Sponsored
Columbus, OH
Licensed Contractor with Multiple Award
RTS Home Solutions
BIA of Central Ohio Award Winning Contractor
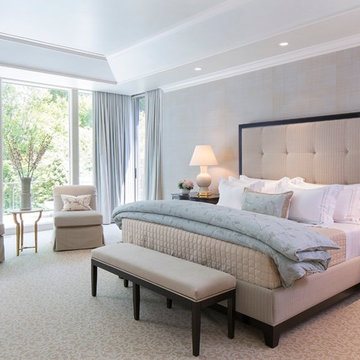
Large transitional master carpeted bedroom photo in New York with gray walls and no fireplace

Living room - contemporary open concept light wood floor, brown floor and exposed beam living room idea in Kansas City with white walls, a standard fireplace, a stone fireplace and no tv
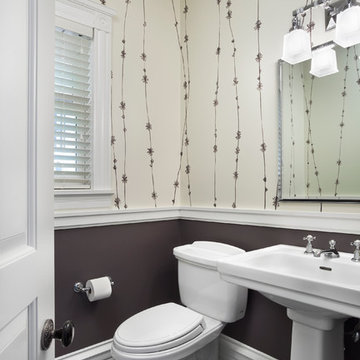
Photography by: Jamie Padgett
Example of a transitional powder room design in Chicago with a pedestal sink
Example of a transitional powder room design in Chicago with a pedestal sink
Home Design Ideas

Photographed by Donald Grant
Kitchen - large traditional white floor kitchen idea in New York with paneled appliances, recessed-panel cabinets, gray cabinets, marble countertops, an island, an undermount sink and gray backsplash
Kitchen - large traditional white floor kitchen idea in New York with paneled appliances, recessed-panel cabinets, gray cabinets, marble countertops, an island, an undermount sink and gray backsplash
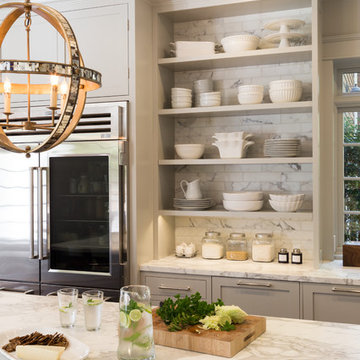
David Duncan Livingston
Inspiration for a large coastal medium tone wood floor eat-in kitchen remodel in San Francisco with open cabinets, white backsplash, stainless steel appliances and an island
Inspiration for a large coastal medium tone wood floor eat-in kitchen remodel in San Francisco with open cabinets, white backsplash, stainless steel appliances and an island

Inspiration for a country enclosed medium tone wood floor and brown floor family room library remodel in DC Metro with blue walls
120






