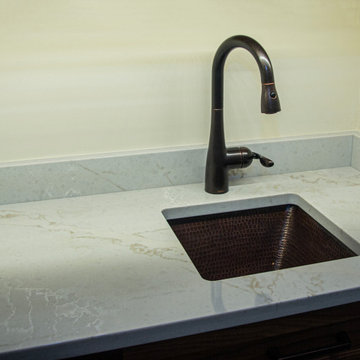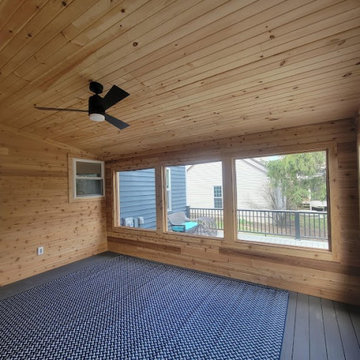Home Design Ideas

Living room - mid-sized contemporary formal and open concept light wood floor and brown floor living room idea in Cedar Rapids with beige walls, a ribbon fireplace, a wood fireplace surround and no tv

Small compact master bath remodeled for maximum functionality
Small elegant master beige tile and travertine tile travertine floor and multicolored floor walk-in shower photo in Portland with raised-panel cabinets, medium tone wood cabinets, a wall-mount toilet, beige walls, an undermount sink, quartz countertops and a hinged shower door
Small elegant master beige tile and travertine tile travertine floor and multicolored floor walk-in shower photo in Portland with raised-panel cabinets, medium tone wood cabinets, a wall-mount toilet, beige walls, an undermount sink, quartz countertops and a hinged shower door

Example of a large trendy master dark wood floor freestanding bathtub design in San Francisco with flat-panel cabinets, white cabinets, a one-piece toilet, beige walls, a vessel sink and concrete countertops
Find the right local pro for your project

Morgan Howarth Photograhy
Powder room - small traditional medium tone wood floor powder room idea in DC Metro with a two-piece toilet, gray walls and a wall-mount sink
Powder room - small traditional medium tone wood floor powder room idea in DC Metro with a two-piece toilet, gray walls and a wall-mount sink

Free ebook, CREATING THE IDEAL KITCHEN
Download now → http://bit.ly/idealkitchen
The hall bath for this client started out a little dated with its 1970’s color scheme and general wear and tear, but check out the transformation!
The floor is really the focal point here, it kind of works the same way wallpaper would, but -- it’s on the floor. I love this graphic tile, patterned after Moroccan encaustic, or cement tile, but this one is actually porcelain at a very affordable price point and much easier to install than cement tile.
Once we had homeowner buy-in on the floor choice, the rest of the space came together pretty easily – we are calling it “transitional, Moroccan, industrial.” Key elements are the traditional vanity, Moroccan shaped mirrors and flooring, and plumbing fixtures, coupled with industrial choices -- glass block window, a counter top that looks like cement but that is actually very functional Corian, sliding glass shower door, and simple glass light fixtures.
The final space is bright, functional and stylish. Quite a transformation, don’t you think?
Designed by: Susan Klimala, CKD, CBD
Photography by: Mike Kaskel
For more information on kitchen and bath design ideas go to: www.kitchenstudio-ge.com

Corner shower - large modern master black and white tile and mosaic tile marble floor corner shower idea in San Diego with flat-panel cabinets, black cabinets, white walls, an undermount sink and marble countertops

Genia Barnes
Example of a mid-sized transitional u-shaped light wood floor eat-in kitchen design in San Francisco with an undermount sink, shaker cabinets, white cabinets, quartz countertops, multicolored backsplash, matchstick tile backsplash, stainless steel appliances and a peninsula
Example of a mid-sized transitional u-shaped light wood floor eat-in kitchen design in San Francisco with an undermount sink, shaker cabinets, white cabinets, quartz countertops, multicolored backsplash, matchstick tile backsplash, stainless steel appliances and a peninsula
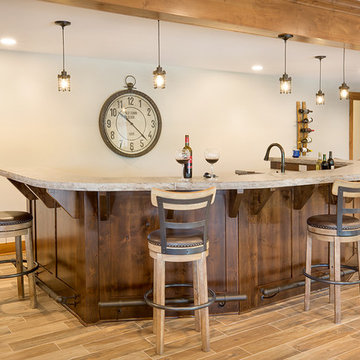
Sponsored
Plain City, OH
Kuhns Contracting, Inc.
Central Ohio's Trusted Home Remodeler Specializing in Kitchens & Baths

Large transitional open concept medium tone wood floor and brown floor living room photo in Chicago with gray walls, no fireplace and a media wall

Main stairwell at Weston Modern project. Architect: Stern McCafferty.
Inspiration for a large modern wooden u-shaped open staircase remodel in Boston
Inspiration for a large modern wooden u-shaped open staircase remodel in Boston
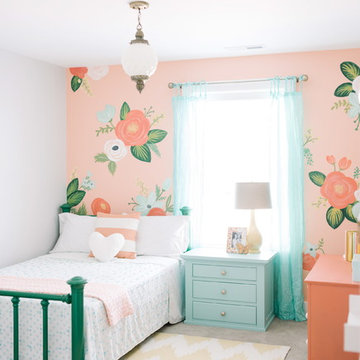
Jessie Alexis Photography
Example of a classic girl kids' bedroom design in Salt Lake City with multicolored walls
Example of a classic girl kids' bedroom design in Salt Lake City with multicolored walls

The accent of glass and copper mosaic backslash tiles echoes the copper hood and farmhouse sink. This kitchen stands out with state of the art Wolf and Subzero appliances which are paired with the ingenuity of intricately constructed custom frameless cabinetry.
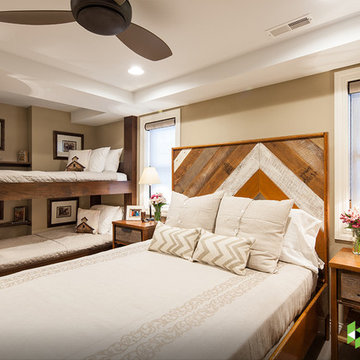
Photo: Brian Barkley © 2015 Houzz
Mountain style guest bedroom photo in Other with beige walls and no fireplace
Mountain style guest bedroom photo in Other with beige walls and no fireplace

Paneled Entry and Entry Stair.
Photography by Michael Hunter Photography.
Large transitional wooden u-shaped wood railing staircase photo in Dallas with painted risers
Large transitional wooden u-shaped wood railing staircase photo in Dallas with painted risers
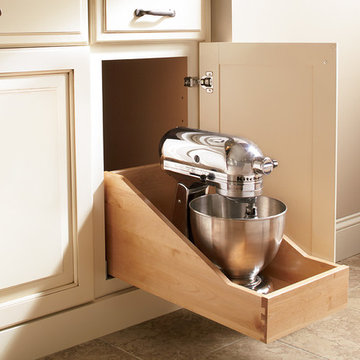
Ceramic tile eat-in kitchen photo in DC Metro with raised-panel cabinets, light wood cabinets and solid surface countertops
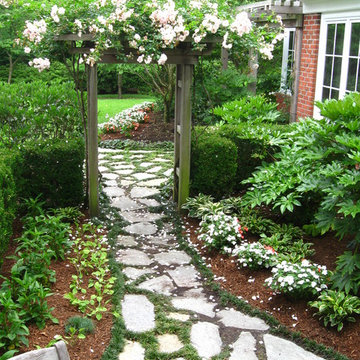
Raymond Bray
This is an example of a large traditional partial sun backyard stone garden path in Other for summer.
This is an example of a large traditional partial sun backyard stone garden path in Other for summer.

AV Architects + Builders
Location: Great Falls, VA, USA
Our modern farm style home design was exactly what our clients were looking for. They had the charm and the landscape they wanted, but needed a boost to help accommodate a family of four. Our design saw us tear down their existing garage and transform the space into an entertaining family friendly kitchen. This addition moved the entry of the home to the other side and switched the view of the kitchen on the side of the home with more natural light. As for the ceilings, we went ahead and changed the traditional 7’8” ceilings to a 9’4” ceiling. Our decision to approach this home with smart design resulted in removing the existing stick frame roof and replacing it with engineered trusses to have a higher and wider roof, which allowed for the open plan to be implemented without the use of supporting beams. And once the finished product was complete, our clients had a home that doubled in space and created many more opportunities for entertaining and relaxing in style.
Stacy Zarin Photography
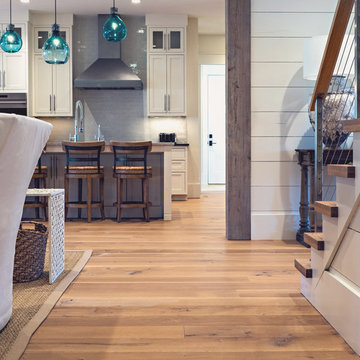
8" Character Rift & Quartered White Oak Wood Floor. Extra Long Planks. Finished on site in Nashville Tennessee. Rubio Monocoat Finish. View into Kitchen. Exposed Beams and matching Stair Treads. www.oakandbroad.com
Home Design Ideas

Photo of a large traditional partial sun backyard stone retaining wall landscape in New York.

This adorable beach cottage is in the heart of the village of La Jolla in San Diego. The goals were to brighten up the space and be the perfect beach get-away for the client whose permanent residence is in Arizona. Some of the ways we achieved the goals was to place an extra high custom board and batten in the great room and by refinishing the kitchen cabinets (which were in excellent shape) white. We created interest through extreme proportions and contrast. Though there are a lot of white elements, they are all offset by a smaller portion of very dark elements. We also played with texture and pattern through wallpaper, natural reclaimed wood elements and rugs. This was all kept in balance by using a simplified color palate minimal layering.
I am so grateful for this client as they were extremely trusting and open to ideas. To see what the space looked like before the remodel you can go to the gallery page of the website www.cmnaturaldesigns.com
Photography by: Chipper Hatter

custom pool by Elements Landscape
Pool - large traditional backyard stone and rectangular pool idea in Atlanta
Pool - large traditional backyard stone and rectangular pool idea in Atlanta
4512

























