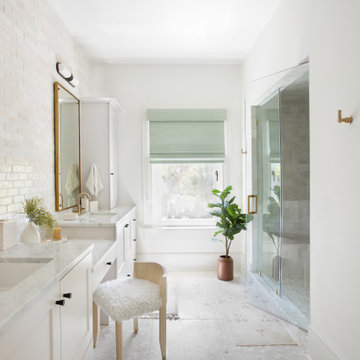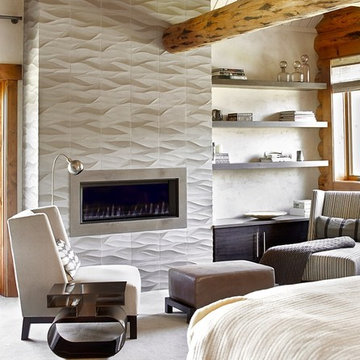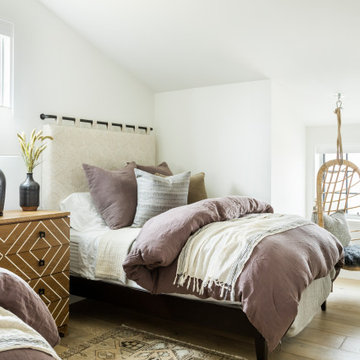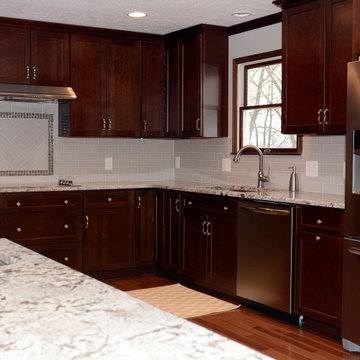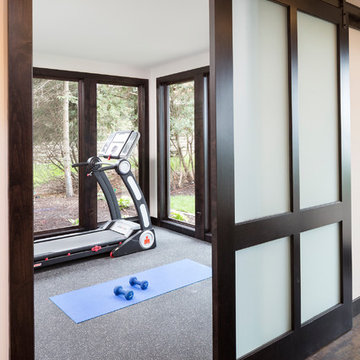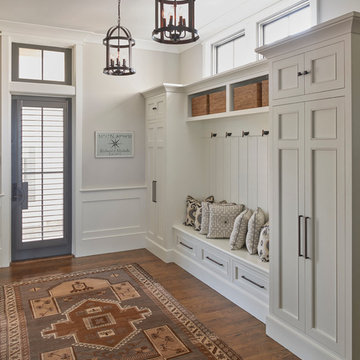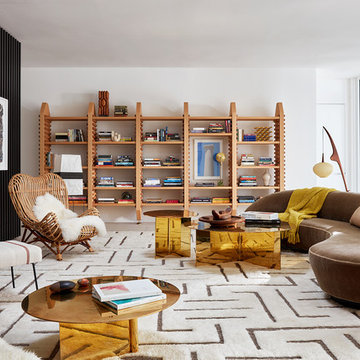Home Design Ideas
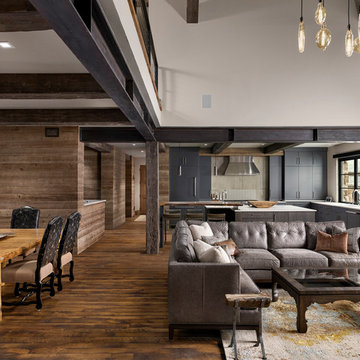
An open floor plan connecting the family room, kitchen and dining room.
Photos by Eric Lucero
Inspiration for a large rustic open concept dark wood floor family room remodel in Denver with a standard fireplace, a stone fireplace and a wall-mounted tv
Inspiration for a large rustic open concept dark wood floor family room remodel in Denver with a standard fireplace, a stone fireplace and a wall-mounted tv

This study was designed with a young family in mind. A longhorn fan a black and white print was featured and used family photos and kids artwork for accents. Adding a few accessories on the bookcase with favorite books on the shelves give this space finishing touches. A mid-century desk and chair was recommended from CB2 to give the space a more modern feel but keeping a little traditional in the mix. Navy Wall to create bring your eye into the room as soon as you walk in from the front door.

Entryway - large modern entryway idea in Los Angeles with a dark wood front door
Find the right local pro for your project

In this asymmetrical dining room, the unused niche is now the home for a custom modern two-tone bar, featuring natural walnut and rift-cut oak with a deep java stain. The natural walnut cabinetry highlights carved integrated pulls and a backsplash with an unexpected random wave pattern. The java stained framing and interior lighting create drama. The cabinet base houses two refrigerators and generous liquor drawers, with rich modern satin bronze hardware. This custom bar brings high function and a unique modern element to our traditional New England home.

Martha O'Hara Interiors, Interior Design & Photo Styling | Meg Mulloy, Photography | Please Note: All “related,” “similar,” and “sponsored” products tagged or listed by Houzz are not actual products pictured. They have not been approved by Martha O’Hara Interiors nor any of the professionals credited. For info about our work: design@oharainteriors.com

Ryan Galvin at ryangarvinphotography.com
This is a ground up custom home build in eastside Costa Mesa across street from Newport Beach in 2014. It features 10 feet ceiling, Subzero, Wolf appliances, Restoration Hardware lighting fixture, Altman plumbing fixture, Emtek hardware, European hard wood windows, wood windows. The California room is so designed to be part of the great room as well as part of the master suite.
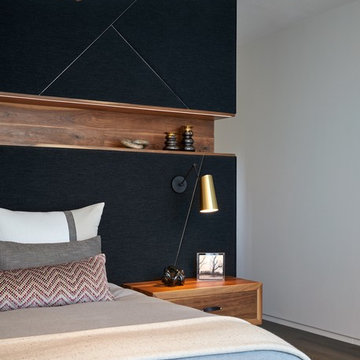
Downy warm heather grey linens and pops of fuschia beckon beneath an LED satin brass octagonal chandelier.
Bedroom - contemporary bedroom idea in Austin
Bedroom - contemporary bedroom idea in Austin

Tom Harper
Example of a transitional multicolored tile and slate tile powder room design in Miami with a vessel sink, flat-panel cabinets, dark wood cabinets and gray countertops
Example of a transitional multicolored tile and slate tile powder room design in Miami with a vessel sink, flat-panel cabinets, dark wood cabinets and gray countertops

Sponsored
Westerville, OH
Fresh Pointe Studio
Industry Leading Interior Designers & Decorators | Delaware County, OH
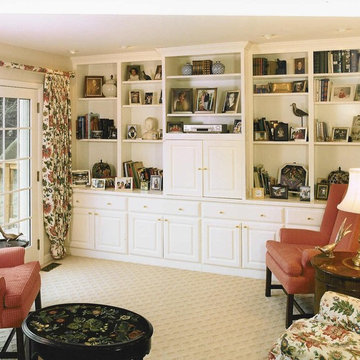
Mid-sized elegant enclosed carpeted family room photo in Detroit with white walls and no fireplace

Example of a mid-sized classic l-shaped dark wood floor and brown floor kitchen pantry design in Cleveland with white cabinets, no island and open cabinets

Looking across the bay at the Skyway Bridge, this small remodel has big views.
The scope includes re-envisioning the ground floor living area into a contemporary, open-concept Great Room, with Kitchen, Dining, and Bar areas encircled.
The interior architecture palette combines monochromatic elements with punches of walnut and streaks of gold.
New broad sliding doors open out to the rear terrace, seamlessly connecting the indoor and outdoor entertaining areas.
With lots of light and an ethereal aesthetic, this neomodern beach house renovation exemplifies the ease and sophisitication originally envisioned by the client.
Home Design Ideas
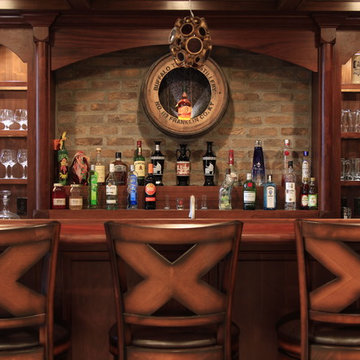
Sponsored
Delaware, OH
Buckeye Basements, Inc.
Central Ohio's Basement Finishing ExpertsBest Of Houzz '13-'21
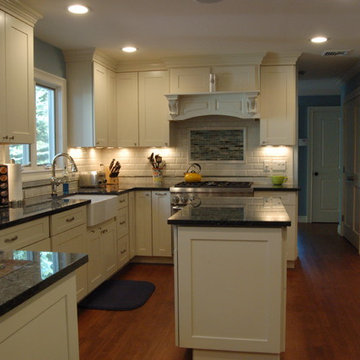
Michael Ferrero
Example of a classic u-shaped eat-in kitchen design in New York with a farmhouse sink, shaker cabinets, yellow cabinets, granite countertops, white backsplash, porcelain backsplash and stainless steel appliances
Example of a classic u-shaped eat-in kitchen design in New York with a farmhouse sink, shaker cabinets, yellow cabinets, granite countertops, white backsplash, porcelain backsplash and stainless steel appliances

Kitchen - large transitional l-shaped medium tone wood floor and brown floor kitchen idea in Phoenix with raised-panel cabinets, beige backsplash, an island, white cabinets, a farmhouse sink, soapstone countertops and ceramic backsplash
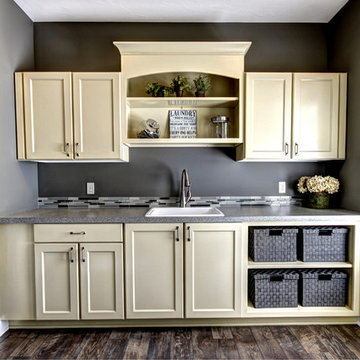
Kate Bruinsma (Photos By Kaity)
Inspiration for a timeless laundry room remodel in Grand Rapids
Inspiration for a timeless laundry room remodel in Grand Rapids
39

























