Home Design Ideas

Stephen Ironside
Inspiration for a large rustic gray two-story metal house exterior remodel in Birmingham with a shed roof and a metal roof
Inspiration for a large rustic gray two-story metal house exterior remodel in Birmingham with a shed roof and a metal roof

An original turn-of-the-century Craftsman home had lost it original charm in the kitchen and bathroom, both renovated in the 1980s. The clients desired to restore the original look, while still giving the spaces an updated feel. Both rooms were gutted and new materials, fittings and appliances were installed, creating a strong reference to the history of the home, while still moving the house into the 21st century.
Photos by Melissa McCafferty

Large open floor plan in basement with full built-in bar, fireplace, game room and seating for all sorts of activities. Cabinetry at the bar provided by Brookhaven Cabinetry manufactured by Wood-Mode Cabinetry. Cabinetry is constructed from maple wood and finished in an opaque finish. Glass front cabinetry includes reeded glass for privacy. Bar is over 14 feet long and wrapped in wainscot panels. Although not shown, the interior of the bar includes several undercounter appliances: refrigerator, dishwasher drawer, microwave drawer and refrigerator drawers; all, except the microwave, have decorative wood panels.
Find the right local pro for your project

Looking at this home today, you would never know that the project began as a poorly maintained duplex. Luckily, the homeowners saw past the worn façade and engaged our team to uncover and update the Victorian gem that lay underneath. Taking special care to preserve the historical integrity of the 100-year-old floor plan, we returned the home back to its original glory as a grand, single family home.
The project included many renovations, both small and large, including the addition of a a wraparound porch to bring the façade closer to the street, a gable with custom scrollwork to accent the new front door, and a more substantial balustrade. Windows were added to bring in more light and some interior walls were removed to open up the public spaces to accommodate the family’s lifestyle.
You can read more about the transformation of this home in Old House Journal: http://www.cummingsarchitects.com/wp-content/uploads/2011/07/Old-House-Journal-Dec.-2009.pdf
Photo Credit: Eric Roth
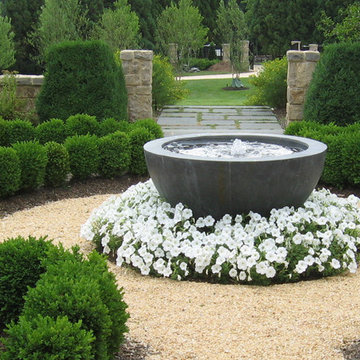
Framing a contemporary fountain with a boxwood parterre.
Photo of a large traditional full sun front yard gravel landscaping in DC Metro.
Photo of a large traditional full sun front yard gravel landscaping in DC Metro.

Ben Benschneider
Staircase - contemporary wooden staircase idea in Seattle with metal risers
Staircase - contemporary wooden staircase idea in Seattle with metal risers

Interior Designer Scottsdale, AZ - Southwest Contemporary
Example of a large trendy open concept dark wood floor living room design in Phoenix with gray walls, a wall-mounted tv and a bar
Example of a large trendy open concept dark wood floor living room design in Phoenix with gray walls, a wall-mounted tv and a bar
Reload the page to not see this specific ad anymore

Scott Davis Photography
Inspiration for a timeless white tile and stone tile bathroom remodel in Salt Lake City with a niche
Inspiration for a timeless white tile and stone tile bathroom remodel in Salt Lake City with a niche

The wood slab kitchen bar counter acts as an artifact within this minimalistic kitchen.
Kitchen - eclectic u-shaped kitchen idea in San Francisco with a double-bowl sink, flat-panel cabinets, white cabinets, wood countertops and white countertops
Kitchen - eclectic u-shaped kitchen idea in San Francisco with a double-bowl sink, flat-panel cabinets, white cabinets, wood countertops and white countertops

A white farm sink amid rich cherry cabinets with soapstone countertops, under an arched window, look as timeless as they were meant to.
Photo: Nancy E. Hill

URRUTIA DESIGN
Photography by Matt Sartain
Transitional open concept light wood floor living room photo in San Francisco with white walls, a standard fireplace and a wall-mounted tv
Transitional open concept light wood floor living room photo in San Francisco with white walls, a standard fireplace and a wall-mounted tv
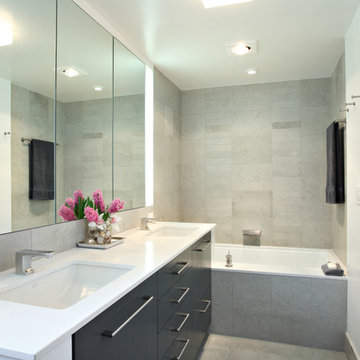
The opposite side of the master bathroom. Built-in mirrors give an expansive feel. Medicine cabinets and vanity lights are blended into the environment.
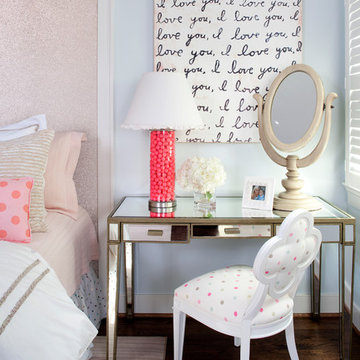
Example of an eclectic dark wood floor bedroom design in DC Metro with blue walls
Reload the page to not see this specific ad anymore
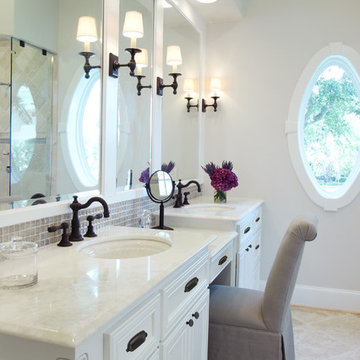
Elegant beige tile and mosaic tile bathroom photo in Houston with an undermount sink, white cabinets and white countertops

Kitchen Stove Area, with open cabinets below the gas stove top and beautiful stainless steel tile back splash from Mohawk.
Elegant kitchen photo in Jacksonville with granite countertops, metallic backsplash and metal backsplash
Elegant kitchen photo in Jacksonville with granite countertops, metallic backsplash and metal backsplash
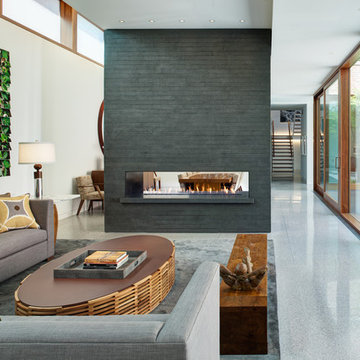
Architecture by Vinci | Hamp Architects, Inc.
Interiors by Stephanie Wohlner Design.
Lighting by Lux Populi.
Construction by Goldberg General Contracting, Inc.
Photos by Eric Hausman.
Home Design Ideas
Reload the page to not see this specific ad anymore
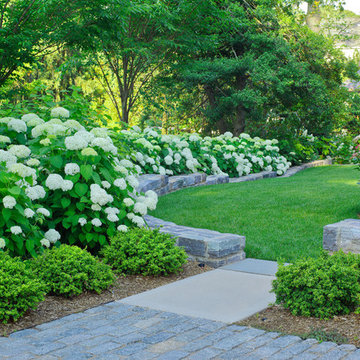
The Upper Garden with 'Ha-Ha' wall: One side of the sinuous retaining stone wall is faced with stone, the other face sloped and turfed, forms a green pool for the upper garden. The ha-ha wall backed by Annabelle Hydrangeas conceals the driveway from sight and extends the view to the lower garden as one looks out from the house through the Zelkovas.They are planted between the hydrangeas and act as a first buffer to the busy street set behind the Lower Garden.
Photo credit: ROGER FOLEY
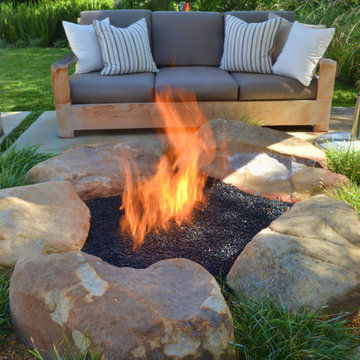
Trendy backyard patio photo in San Luis Obispo with a fire pit

SilverLeaf Custom Homes' San Antonio 2012 Parade of Homes Entry. Interior Design by Interiors by KM. Photos Courtesy: Siggi Ragnar.
Inspiration for a large contemporary dark wood floor eat-in kitchen remodel in Austin with an undermount sink, shaker cabinets, white cabinets, granite countertops, gray backsplash, porcelain backsplash, white appliances and two islands
Inspiration for a large contemporary dark wood floor eat-in kitchen remodel in Austin with an undermount sink, shaker cabinets, white cabinets, granite countertops, gray backsplash, porcelain backsplash, white appliances and two islands
88




























