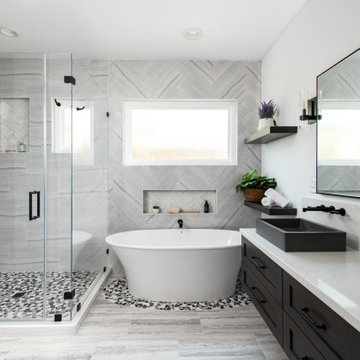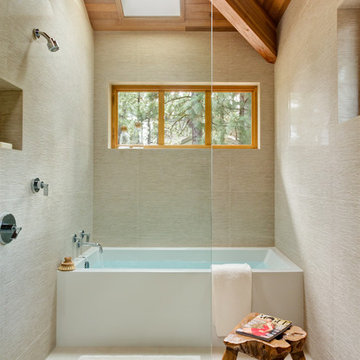Home Design Ideas

Refined Home created the family room interiors for this beautiful modern farmhouse designed by Rob Bramhall Architects and built by Silver Phoenix Construction. The room features a nickel board feature wall, a clean natural beam ceiling detail, and white cabinetry media wall. The interiors feature a leather sectional, occasional chairs featuring a bold stripe, and a rattan side chair and accessories.

Mom retreat a relaxing Master Bedroom in soft blue grey and white color palette. Paint color Benjamin Moore Brittany Blue, Circa Lighting, Custom bedside tables, Custom grey upholster bed, Lili Alessandra Bedding, Stark Carpet rug, Wallpaper panels thibaut, Paper flower Etsy

Inspiration for a large transitional slate floor and gray floor open concept kitchen remodel in Boston with an undermount sink, white cabinets, quartzite countertops, white backsplash, marble backsplash, stainless steel appliances, an island and recessed-panel cabinets
Find the right local pro for your project

Dawn Smith Photography
Inspiration for a large transitional master dark wood floor and brown floor bedroom remodel in Cincinnati with gray walls and no fireplace
Inspiration for a large transitional master dark wood floor and brown floor bedroom remodel in Cincinnati with gray walls and no fireplace

Love how this kitchen renovation creates an open feel for our clients to their dining room and office and a better transition to back yard!
Kitchen - large transitional l-shaped dark wood floor and brown floor kitchen idea in Raleigh with an undermount sink, shaker cabinets, white cabinets, quartzite countertops, gray backsplash, marble backsplash, stainless steel appliances, an island and white countertops
Kitchen - large transitional l-shaped dark wood floor and brown floor kitchen idea in Raleigh with an undermount sink, shaker cabinets, white cabinets, quartzite countertops, gray backsplash, marble backsplash, stainless steel appliances, an island and white countertops

Lower level bar perfect for entertaining. The calming gray cabinetry pairs perfectly with the countertops and pendants.
Meechan Architectural Photography

Photo-Neil Rashba
Inspiration for a contemporary living room remodel in Jacksonville with a wall-mounted tv and a stone fireplace
Inspiration for a contemporary living room remodel in Jacksonville with a wall-mounted tv and a stone fireplace

DRM Design Group provided Landscape Architecture services for a Local Austin, Texas residence. We worked closely with Redbud Custom Homes and Tim Brown Architecture to create a custom low maintenance- low water use contemporary landscape design. This Eco friendly design has a simple and crisp look with great contrasting colors that really accentuate the existing trees.
www.redbudaustin.com
www.timbrownarch.com

the great room was enlarged to the south - past the medium toned wood post and beam is new space. the new addition helps shade the patio below while creating a more usable living space. To the right of the new fireplace was the existing front door. Now there is a graceful seating area to welcome visitors. The wood ceiling was reused from the existing home.
WoodStone Inc, General Contractor
Home Interiors, Cortney McDougal, Interior Design
Draper White Photography

This home has so many creative, fun and unexpected pops of incredible in every room! Our home owner is super artistic and creative, She and her husband have been planning this home for 3 years. It was so much fun to work on and to create such a unique home!

This master bathroom remodel has a spacious layout with a walk-in shower next to the freestanding tub. This space also showcases cool design with a tub shadow made of pebble stone to match the shower flooring.

This Coastal Inspired Farmhouse with bay views puts a casual and sophisticated twist on beach living.
Interior Design by Blackband Design and Home Build by Arbor Real Estate.

Concealed behind this elegant storage unit is everything you need to host the perfect party! It houses everything from liquor, different types of glass, and small items like wine charms, napkins, corkscrews, etc. The under counter beverage cooler from Sub Zero is a great way to keep various beverages at hand! You can even store snacks and juice boxes for kids so they aren’t under foot after school! Follow us and check out our website's gallery to see the rest of this project and others!
Third Shift Photography

Study room - large transitional freestanding desk light wood floor and beige floor study room idea in Miami with gray walls
Home Design Ideas

Whole House Remodel in a modern spanish meets california casual aesthetic.
Transitional marble floor and double-sink bathroom photo in San Diego with a one-piece toilet, white walls, an undermount sink, marble countertops, a hinged shower door, a niche, a built-in vanity and shaker cabinets
Transitional marble floor and double-sink bathroom photo in San Diego with a one-piece toilet, white walls, an undermount sink, marble countertops, a hinged shower door, a niche, a built-in vanity and shaker cabinets

Martha O'Hara Interiors, Interior Design & Photo Styling | Troy Thies, Photography | MDS Remodeling, Home Remodel | Please Note: All “related,” “similar,” and “sponsored” products tagged or listed by Houzz are not actual products pictured. They have not been approved by Martha O’Hara Interiors nor any of the professionals credited. For info about our work: design@oharainteriors.com

Ben Gebo
Example of a mid-sized transitional wooden l-shaped wood railing staircase design in Boston with painted risers
Example of a mid-sized transitional wooden l-shaped wood railing staircase design in Boston with painted risers
84






























