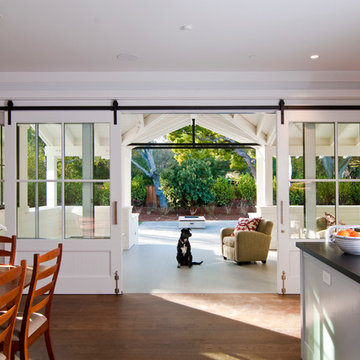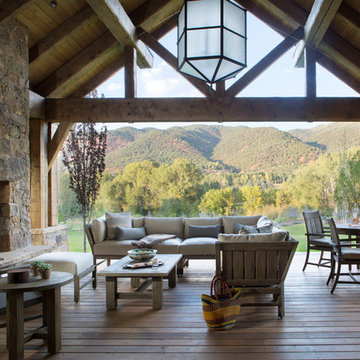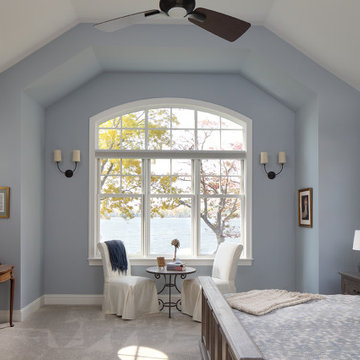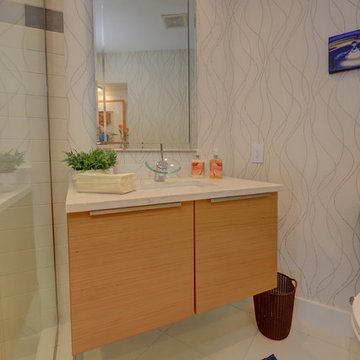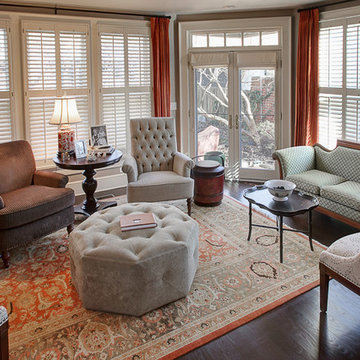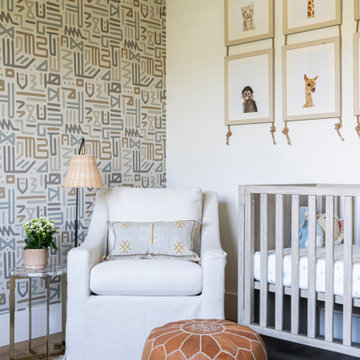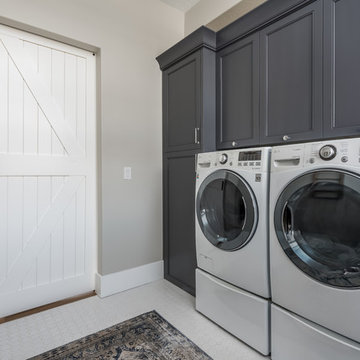Home Design Ideas
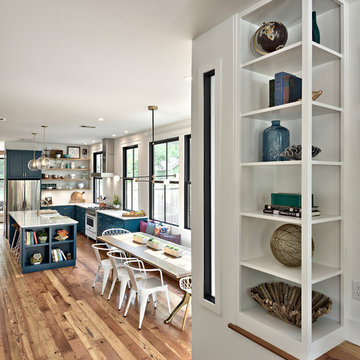
Location: Austin, Texas, United States
Renovation and addition to existing house built in 1920's. The front entry room is the original house - renovated - and we added 1600 sf to bring the total up to 2100 sf. The house features an open floor plan, large windows and plenty of natural light considering this is a dense, urban neighborhood.

Example of a large cottage l-shaped light wood floor and beige floor open concept kitchen design in Boise with a farmhouse sink, shaker cabinets, white cabinets, quartz countertops, white backsplash, subway tile backsplash, stainless steel appliances, an island and white countertops

Amber Frederiksen Photography
Mid-sized transitional 3/4 multicolored tile and cement tile white floor and porcelain tile bathroom photo in Other with shaker cabinets, blue cabinets, white walls, an undermount sink, black countertops, a two-piece toilet and granite countertops
Mid-sized transitional 3/4 multicolored tile and cement tile white floor and porcelain tile bathroom photo in Other with shaker cabinets, blue cabinets, white walls, an undermount sink, black countertops, a two-piece toilet and granite countertops
Find the right local pro for your project
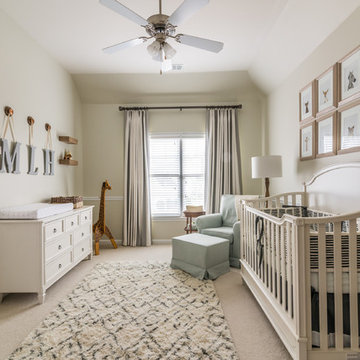
Danielle Atkinson, VSI Group
Inspiration for a transitional gender-neutral carpeted and beige floor nursery remodel in Atlanta with beige walls
Inspiration for a transitional gender-neutral carpeted and beige floor nursery remodel in Atlanta with beige walls

Mid-Century update to a home located in NW Portland. The project included a new kitchen with skylights, multi-slide wall doors on both sides of the home, kitchen gathering desk, children's playroom, and opening up living room and dining room ceiling to dramatic vaulted ceilings. The project team included Risa Boyer Architecture. Photos: Josh Partee
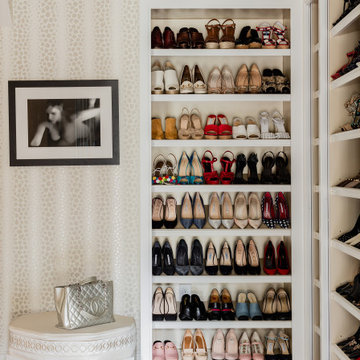
Example of a huge transitional gender-neutral dark wood floor and brown floor walk-in closet design in Boston with recessed-panel cabinets and white cabinets

Sponsored
Westerville, OH
M&Z Home Services LLC
Franklin County's Established Home Remodeling Expert Since 2012

Luxury corner shower with half walls and linear drain with Rohl body sprays, custom seat, linear drain and full view ultra clear glass. We love the details in the stone walls, the large format subway on bottom separated with a chair rail then switching to a 3x6 subway tile finished with a crown molding.
Design by Kitchen Intuitions & photos by Blackstock Photography

Cati Teague Photography
Cabinet design by Dove Studio.
Eclectic l-shaped concrete floor and brown floor kitchen photo in Atlanta with an undermount sink, shaker cabinets, gray cabinets, quartz countertops, green backsplash, ceramic backsplash, stainless steel appliances, white countertops and a peninsula
Eclectic l-shaped concrete floor and brown floor kitchen photo in Atlanta with an undermount sink, shaker cabinets, gray cabinets, quartz countertops, green backsplash, ceramic backsplash, stainless steel appliances, white countertops and a peninsula
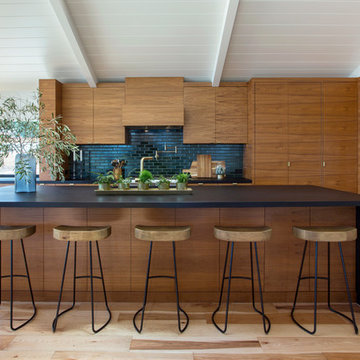
Kitchen - contemporary galley light wood floor and brown floor kitchen idea in San Francisco with flat-panel cabinets, dark wood cabinets, black backsplash, stainless steel appliances and an island

Stylish Productions
Beach style multicolored floor, exposed beam, vaulted ceiling and shiplap wall dining room photo in Baltimore with white walls
Beach style multicolored floor, exposed beam, vaulted ceiling and shiplap wall dining room photo in Baltimore with white walls
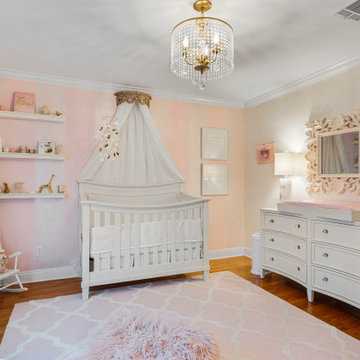
Inspiration for a timeless girl medium tone wood floor and brown floor nursery remodel in New Orleans with pink walls
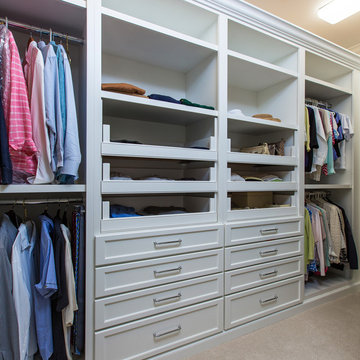
Inspiration for a large transitional gender-neutral carpeted walk-in closet remodel in Miami with flat-panel cabinets and white cabinets
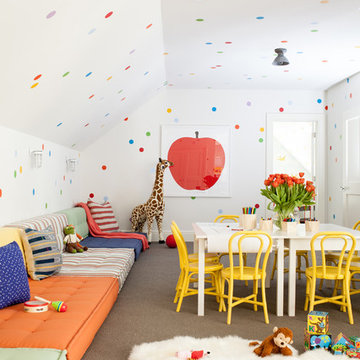
Interior Design, Custom Furniture Design, & Art Curation by Chango & Co.
Photography by Raquel Langworthy
See the project in Architectural Digest
Inspiration for a huge transitional gender-neutral carpeted and gray floor kids' room remodel in New York with multicolored walls
Inspiration for a huge transitional gender-neutral carpeted and gray floor kids' room remodel in New York with multicolored walls
Home Design Ideas
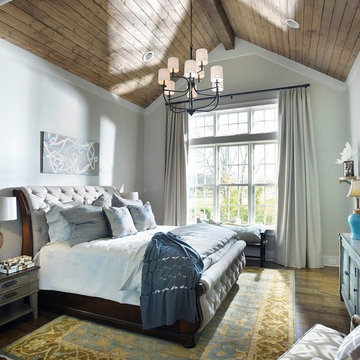
American Farmhouse - Scott Wilson Architect, LLC, GC - Shane McFarland Construction, Photographer - Reed Brown
Inspiration for a mid-sized french country master dark wood floor bedroom remodel in Nashville with gray walls and no fireplace
Inspiration for a mid-sized french country master dark wood floor bedroom remodel in Nashville with gray walls and no fireplace
30

























