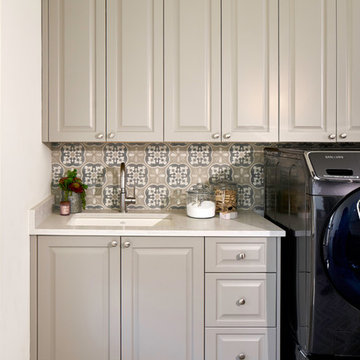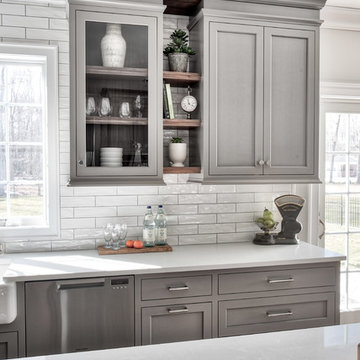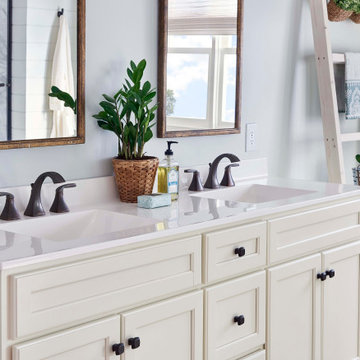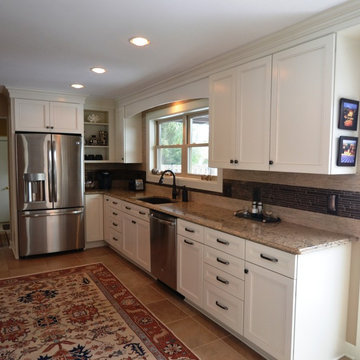Home Design Ideas

Our clients wanted to update the bathroom on the main floor to reflect the style of the rest of their home. The clean white lines, gold fixtures and floating vanity give this space a very elegant and modern look.
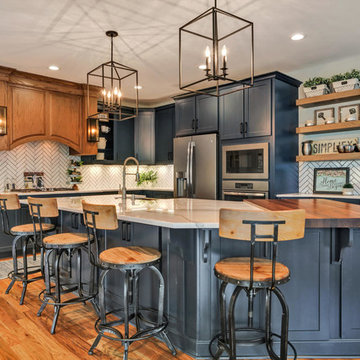
Rene Scott - Tour Virginia Homes
Inspiration for a transitional l-shaped medium tone wood floor enclosed kitchen remodel in Richmond with shaker cabinets, blue cabinets, white backsplash, stainless steel appliances, an island and white countertops
Inspiration for a transitional l-shaped medium tone wood floor enclosed kitchen remodel in Richmond with shaker cabinets, blue cabinets, white backsplash, stainless steel appliances, an island and white countertops
Find the right local pro for your project
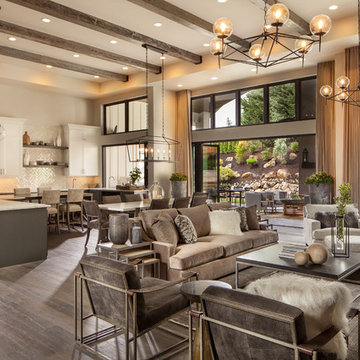
The open plan of the great room, dining and kitchen, leads to a completely covered outdoor living area for year-round entertaining in the Pacific Northwest. By combining tried and true farmhouse style with sophisticated, creamy colors and textures inspired by the home's surroundings, the result is a welcoming, cohesive and intriguing living experience.
For more photos of this project visit our website: https://wendyobrienid.com.

FIRST PLACE 2018 ASID DESIGN OVATION AWARD / MASTER BATH OVER $50,000. In addition to a much-needed update, the clients desired a spa-like environment for their Master Bath. Sea Pearl Quartzite slabs were used on an entire wall and around the vanity and served as this ethereal palette inspiration. Luxuries include a soaking tub, decorative lighting, heated floor, towel warmers and bidet. Michael Hunter

Guest bathroom
Inspiration for a mid-sized mediterranean 3/4 green tile and multicolored tile terra-cotta tile alcove shower remodel in Los Angeles with shaker cabinets, white cabinets, beige walls, an undermount sink, tile countertops, a hinged shower door and green countertops
Inspiration for a mid-sized mediterranean 3/4 green tile and multicolored tile terra-cotta tile alcove shower remodel in Los Angeles with shaker cabinets, white cabinets, beige walls, an undermount sink, tile countertops, a hinged shower door and green countertops
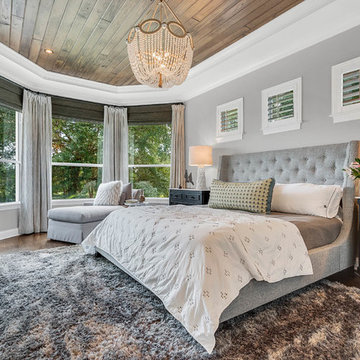
Bedroom - large transitional master medium tone wood floor and brown floor bedroom idea in Orlando with gray walls and no fireplace

Blake Worthington, Rebecca Duke
Eat-in kitchen - large cottage l-shaped light wood floor and beige floor eat-in kitchen idea in Los Angeles with marble countertops, white backsplash, subway tile backsplash, two islands, a farmhouse sink, recessed-panel cabinets, light wood cabinets and stainless steel appliances
Eat-in kitchen - large cottage l-shaped light wood floor and beige floor eat-in kitchen idea in Los Angeles with marble countertops, white backsplash, subway tile backsplash, two islands, a farmhouse sink, recessed-panel cabinets, light wood cabinets and stainless steel appliances

I designed the spa master bath to provide a calming oasis by using a blend of marble tile, concrete counter tops, chrome, crystal and a refurbished antique claw foot tub.

Transitional built-in desk dark wood floor and brown floor study room photo in Cleveland with no fireplace

Example of a mid-sized minimalist master gray tile gray floor bathroom design in Miami with flat-panel cabinets, black cabinets, a trough sink, gray countertops and gray walls

Mudroom - large transitional porcelain tile, white floor and shiplap wall mudroom idea in Chicago with green walls

Sponsored
Columbus, OH
Wannemacher Interiors
Customized Award-Winning Interior Design Solutions in Columbus, OH

Coffee bar cabinet with retractable doors in open position. Internal lighting & wall-mounted pot filler. Countertop within cabinet detailed to include concealed drain. Microwave built-in below countertop without the use of a trim kit. View through kitchen pass-through to living room beyond. Leathered-quartzite countertops and distressed wood beams.

Danish u-shaped concrete floor and gray floor kitchen photo in New York with an undermount sink, flat-panel cabinets, white backsplash, black appliances, a peninsula and black countertops
Home Design Ideas

Andrew Miller
Inspiration for a transitional l-shaped eat-in kitchen remodel in Chicago with an undermount sink, shaker cabinets, blue cabinets, quartz countertops, gray backsplash, stone slab backsplash, stainless steel appliances and an island
Inspiration for a transitional l-shaped eat-in kitchen remodel in Chicago with an undermount sink, shaker cabinets, blue cabinets, quartz countertops, gray backsplash, stone slab backsplash, stainless steel appliances and an island

Example of a trendy medium tone wood floor and brown floor great room design in Denver with brown walls

This Brookline remodel took a very compartmentalized floor plan with hallway, separate living room, dining room, kitchen, and 3-season porch, and transformed it into one open living space with cathedral ceilings and lots of light.
photos: Abby Woodman
240

























