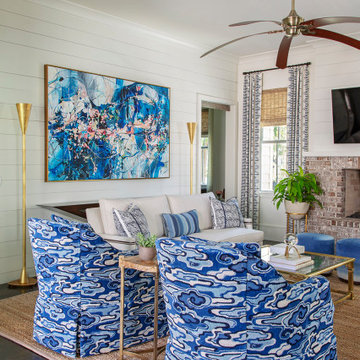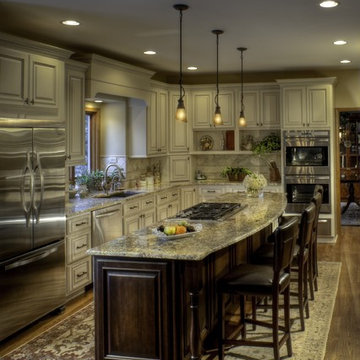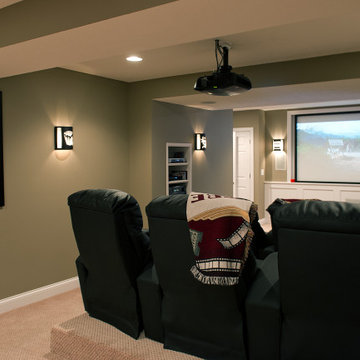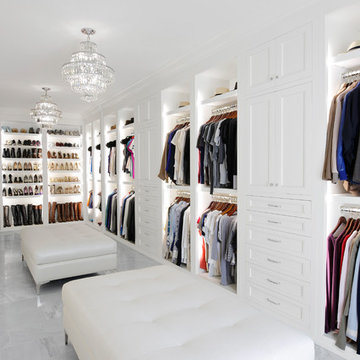Home Design Ideas

Trey Dunham
Mid-sized trendy slate floor entryway photo in Austin with a glass front door and beige walls
Mid-sized trendy slate floor entryway photo in Austin with a glass front door and beige walls

Ansel Olson
Example of a large transitional master slate floor bathroom design in Richmond with an undermount sink, shaker cabinets, soapstone countertops and gray cabinets
Example of a large transitional master slate floor bathroom design in Richmond with an undermount sink, shaker cabinets, soapstone countertops and gray cabinets
Find the right local pro for your project
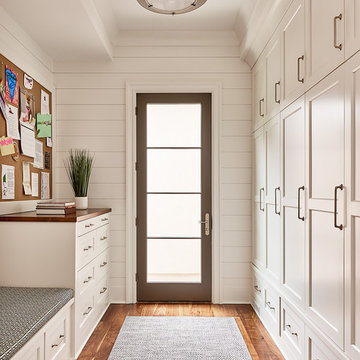
Transitional gender-neutral medium tone wood floor walk-in closet photo in Charlotte with shaker cabinets and white cabinets

Inspiration for a transitional medium tone wood floor and brown floor playroom remodel in San Francisco with blue walls

This gray and white family kitchen has touches of gold and warm accents. The Diamond Cabinets that were purchased from Lowes are a warm grey and are accented with champagne gold Atlas cabinet hardware. The Taj Mahal quartzite countertops have a nice cream tone with veins of gold and gray. The mother or pearl diamond mosaic tile backsplash by Jeffery Court adds a little sparkle to the small kitchen layout. The island houses the glass cook top with a stainless steel hood above the island. The white appliances are not the typical thing you see in kitchens these days but works beautifully.
Designed by Danielle Perkins @ DANIELLE Interior Design & Decor
Taylor Abeel Photography

Example of a large transitional laminate floor, gray floor and tray ceiling great room design in Houston with white walls

Marona Photography
Inspiration for a huge contemporary slate floor entryway remodel in Denver with beige walls and a dark wood front door
Inspiration for a huge contemporary slate floor entryway remodel in Denver with beige walls and a dark wood front door
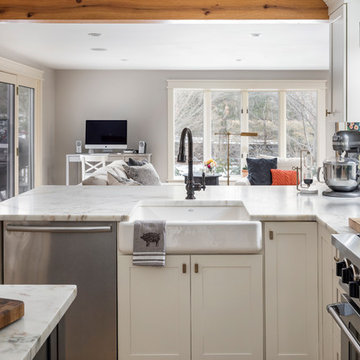
View of the family room in front of the #Kohler white Haven apron front farmhouse sink. Ample counter space makes food prep, serving and clean-up a breeze. Faucet by #Kohler. Countertop is Eureka Danby marble. Range is by #BlueStar.
Photo by Michael P. Lefebvre
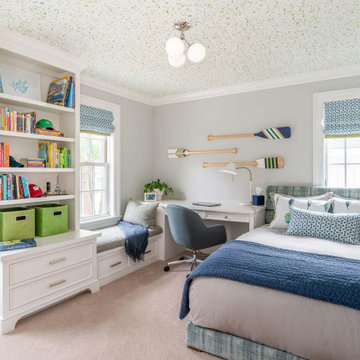
A new home can be beautiful, yet lack soul. For a family with exquisite taste, and a love of the artisan and bespoke, LiLu created a layered palette of furnishings that express each family member’s personality and values. One child, who loves Jackson Pollock, received a window seat from which to enjoy the ceiling’s lively splatter wallpaper. The other child, a young gentleman, has a navy tweed upholstered headboard and plaid club chair with leather ottoman. Elsewhere, sustainably sourced items have provenance and meaning, including a LiLu-designed powder-room vanity with marble top, a Dunes and Duchess table, Italian drapery with beautiful trimmings, Galbraith & Panel wallcoverings, and a bubble table. After working with LiLu, the family’s house has become their home.
----
Project designed by Minneapolis interior design studio LiLu Interiors. They serve the Minneapolis-St. Paul area including Wayzata, Edina, and Rochester, and they travel to the far-flung destinations that their upscale clientele own second homes in.
-----
For more about LiLu Interiors, click here: https://www.liluinteriors.com/
-----
To learn more about this project, click here:
https://www.liluinteriors.com/blog/portfolio-items/art-of-family/
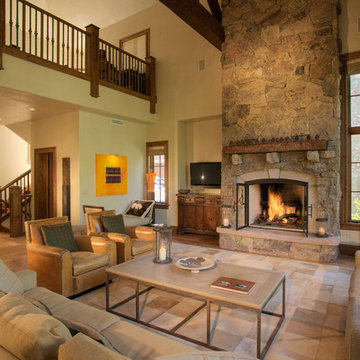
© DANN COFFEY
Living room - traditional beige floor living room idea in Denver with a stone fireplace and no tv
Living room - traditional beige floor living room idea in Denver with a stone fireplace and no tv

Entryway - large transitional dark wood floor entryway idea in Minneapolis with gray walls and a black front door

Eric Staudenmaier
Bathroom - large farmhouse master gray tile and marble tile mosaic tile floor and white floor bathroom idea in Other with white walls, marble countertops, a hinged shower door, dark wood cabinets and flat-panel cabinets
Bathroom - large farmhouse master gray tile and marble tile mosaic tile floor and white floor bathroom idea in Other with white walls, marble countertops, a hinged shower door, dark wood cabinets and flat-panel cabinets
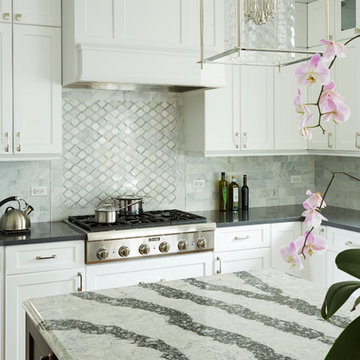
The owners wanted to not only update their kitchen, but rather enhance the space and create a thing of beauty. We were excited to work with them in their goal.
So the space was 'gutted', saving the existing hardwood flooring, which was later refinished.
The existing windows and doors were replaced and resized. Note the window seat that was framed and finished with cabinet panels under the kitchen windows.
A larger beautiful island was added, which provides additional seating, as well.
The existing simple desk area was transformed with a stunning custom buffet.
The owners wanted two types of tile back splash. Our skilled craftsman installed the brick pattern back splash near the sink, and the unique design back splash in the cooking area. As you can see, the results are breathtaking, and the owners were thrilled.
A new custom Butler Pantry was installed with under cabinet lighting, glass doors, and a unique pattern tile back splash, creating a focal point as they entertain.
General Contractor / Remodel: ED Enterprises, Inc.
Michael Alan Kaskel Photography
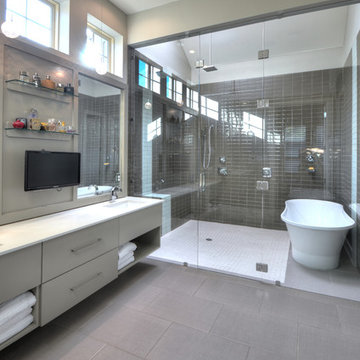
Windmiller Homes, LLC
Tony Haygood
Example of a trendy bathroom design in Dallas
Example of a trendy bathroom design in Dallas
Home Design Ideas
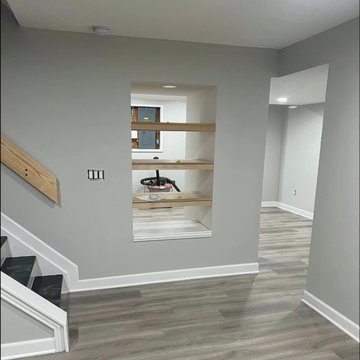
Sponsored
Galena
Castle Wood Carpentry, Inc
Custom Craftsmanship & Construction Solutions in Franklin County
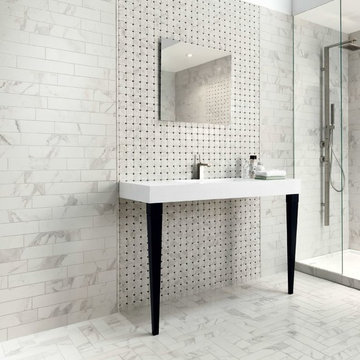
Marble-look in porcelain. Achieve the timeless look of a marble bath without the maintenance of real marble with Calacatta Vintage by Vallelunga Cerimiche available through Central States Tile.
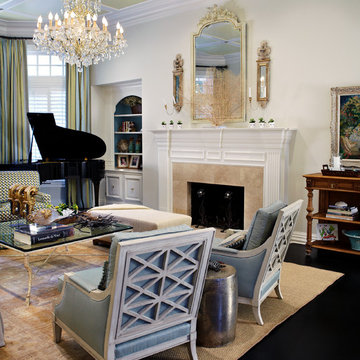
ASID Award Winner, Design Ovation 2015, Traditional Living Room - 2nd Place.
The focal point of the room is the formal fireplace mantel with French antiqued and gilded finish and matching candle sconces. Fan coral placed in front of the mirror amplify the light ethereal quality of the room. There is a French impressionistic painting to the right of mantel, similar in style to the artist, Renoir. The architectural ceiling detail repeats the linearity of the plantation shutters and vertical stripe draperies. The curved lines of the grand piano anchors the room and these curves are repeated in the adjacent built in hutch, French mirror and chandelier. The ebony stained wood floor compliments the color of the dramatic black piano. Similarly, an antique Persian rug's subtle, faded pattern compliments the textured Sisal rug underneath.
Photo Credits - Bill Bolin Photography
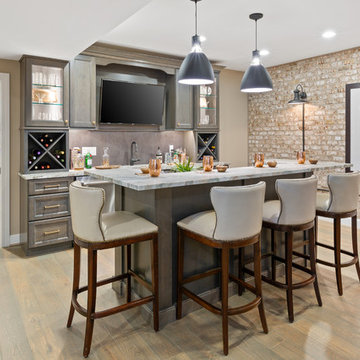
Grupenhof Photography
Inspiration for a transitional galley medium tone wood floor and brown floor seated home bar remodel in Cincinnati with recessed-panel cabinets, dark wood cabinets and gray countertops
Inspiration for a transitional galley medium tone wood floor and brown floor seated home bar remodel in Cincinnati with recessed-panel cabinets, dark wood cabinets and gray countertops
32


























