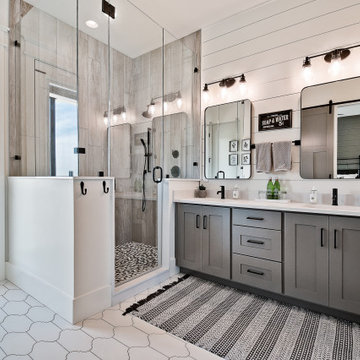Home Design Ideas

Sunny Daze Photography
Entryway - contemporary light wood floor and brown floor entryway idea in Boise with black walls and a dark wood front door
Entryway - contemporary light wood floor and brown floor entryway idea in Boise with black walls and a dark wood front door
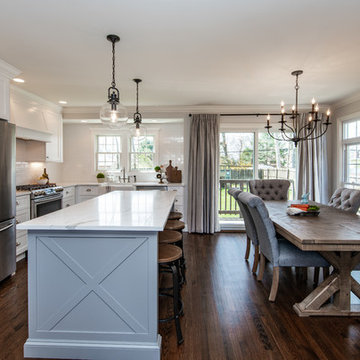
Inspiration for a mid-sized cottage l-shaped dark wood floor and brown floor eat-in kitchen remodel in New York with a farmhouse sink, shaker cabinets, white cabinets, quartz countertops, white backsplash, subway tile backsplash, stainless steel appliances, an island and white countertops
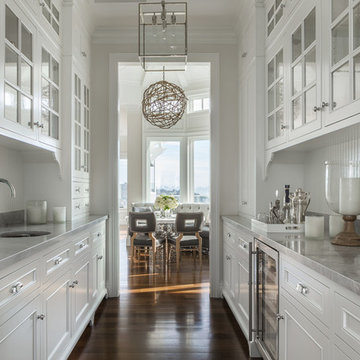
A curated selection of beautiful bar items and candles were used to create a special, bespoke feel in the butler’s pantry. Honing in on the client’s desire for a space where specialty drinks could be made, care and attention went into adding to this well-outfitted space.
Photo credit: David Duncan Livingston
Find the right local pro for your project
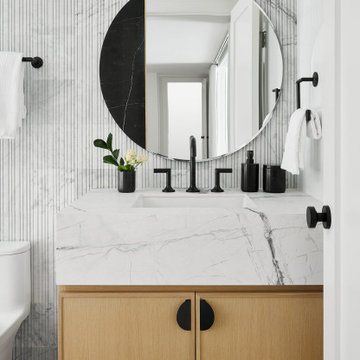
We incorporated a carved marble tile on the accent wall as a nod to the fluted wood in the living room cabinets. From there, we carried in the same wood tone at the vanity cabinets and stone from the TV wall into the countertop.

This guestroom doubles as a craft room with a multi-functional wall unit that houses not only a murphy bed but also a craft table with floor to ceiling storage.

Mid-sized transitional master beige tile and porcelain tile light wood floor and beige floor alcove shower photo in Portland Maine with an undermount tub, a two-piece toilet, beige walls and a hinged shower door

Large trendy master white tile and subway tile porcelain tile and black floor bathroom photo in Grand Rapids with shaker cabinets, distressed cabinets, a two-piece toilet, gray walls, a vessel sink, quartzite countertops, a hinged shower door and white countertops

Sponsored
Plain City, OH
Kuhns Contracting, Inc.
Central Ohio's Trusted Home Remodeler Specializing in Kitchens & Baths

New remodeled L-shape kitchen with creme maple glazed cabinets and grey counter tops.(stainless steel appliances).
Mid-sized elegant l-shaped dark wood floor and brown floor eat-in kitchen photo in Los Angeles with shaker cabinets, white cabinets, beige backsplash, matchstick tile backsplash, stainless steel appliances, an island, a single-bowl sink, solid surface countertops and gray countertops
Mid-sized elegant l-shaped dark wood floor and brown floor eat-in kitchen photo in Los Angeles with shaker cabinets, white cabinets, beige backsplash, matchstick tile backsplash, stainless steel appliances, an island, a single-bowl sink, solid surface countertops and gray countertops

Example of a large transitional formal and loft-style medium tone wood floor and brown floor living room design in Other with gray walls, a standard fireplace, a stone fireplace and a media wall
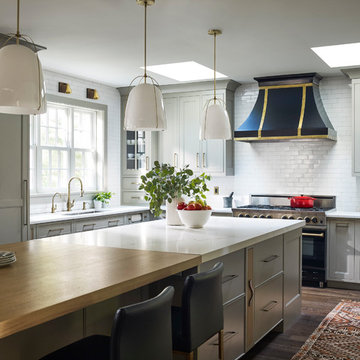
MULTIPLE AWARD WINNING KITCHEN. 2019 Westchester Home Design Awards Best Traditional Kitchen. KBDN magazine Award winner. Houzz Kitchen of the Week January 2019. Kitchen design and cabinetry – Studio Dearborn. This historic colonial in Edgemont NY was home in the 1930s and 40s to the world famous Walter Winchell, gossip commentator. The home underwent a 2 year gut renovation with an addition and relocation of the kitchen, along with other extensive renovations. Cabinetry by Studio Dearborn/Schrocks of Walnut Creek in Rockport Gray; Bluestar range; custom hood; Quartzmaster engineered quartz countertops; Rejuvenation Pendants; Waterstone faucet; Equipe subway tile; Foundryman hardware. Photos, Adam Kane Macchia.
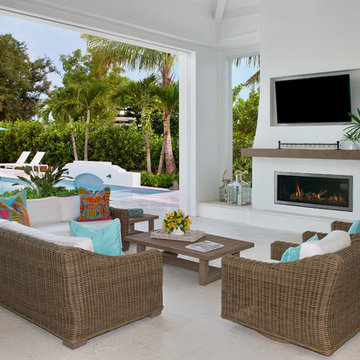
Patio - coastal backyard patio idea in Miami with a roof extension and a fireplace

This typical 70’s bathroom with a sunken tile bath and bright wallpaper was transformed into a Zen-like luxury bath. A custom designed Japanese soaking tub was built with its water filler descending from a spout in the ceiling, positioned next to a nautilus shaped shower with frameless curved glass lined with stunning gold toned mosaic tile. Custom built cedar cabinets with a linen closet adorned with twigs as door handles. Gorgeous flagstone flooring and customized lighting accentuates this beautiful creation to surround yourself in total luxury and relaxation.
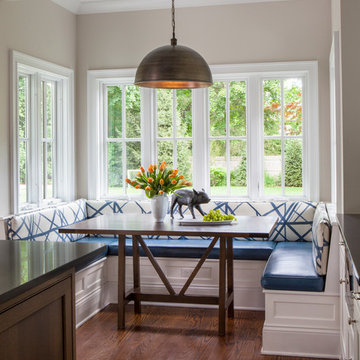
Design: RHS Interiors + Design
© Janet Mesic Mackie
Inspiration for a transitional dark wood floor kitchen/dining room combo remodel in Chicago with beige walls
Inspiration for a transitional dark wood floor kitchen/dining room combo remodel in Chicago with beige walls
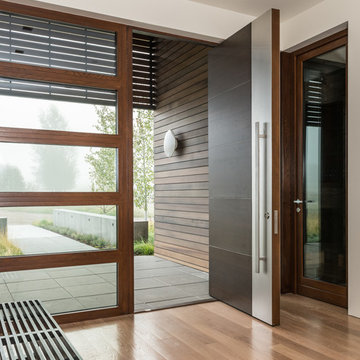
Audrey Hall
Inspiration for a contemporary medium tone wood floor pivot front door remodel in Salt Lake City with white walls and a dark wood front door
Inspiration for a contemporary medium tone wood floor pivot front door remodel in Salt Lake City with white walls and a dark wood front door

Example of a huge classic l-shaped medium tone wood floor and brown floor kitchen pantry design in Boston with blue cabinets, soapstone countertops, black backsplash, no island and black countertops
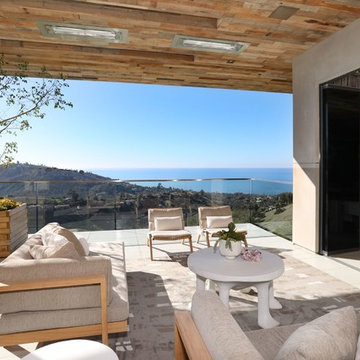
Inspiration for a large contemporary backyard deck remodel in Orange County with a fireplace and a roof extension
Home Design Ideas
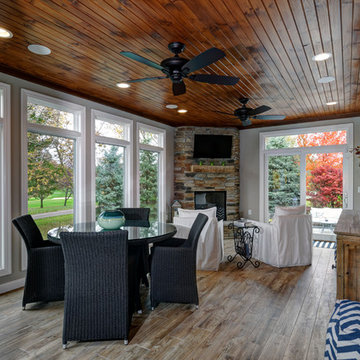
Sponsored
Columbus, OH
Dave Fox Design Build Remodelers
Columbus Area's Luxury Design Build Firm | 17x Best of Houzz Winner!

Example of a small mountain style brown one-story wood gable roof design in Salt Lake City with a shingle roof
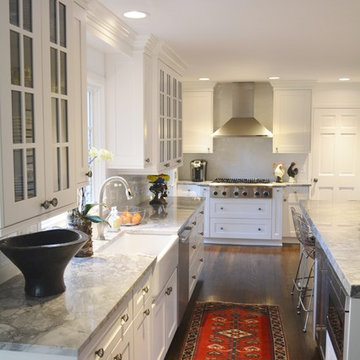
Example of a large transitional l-shaped dark wood floor and brown floor eat-in kitchen design in Detroit with a farmhouse sink, shaker cabinets, white cabinets, marble countertops, white backsplash, subway tile backsplash, stainless steel appliances and an island
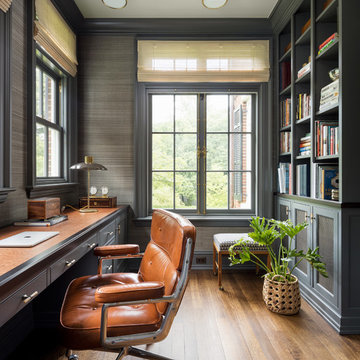
Home office - traditional built-in desk dark wood floor and brown floor home office idea in New York with gray walls
32

























