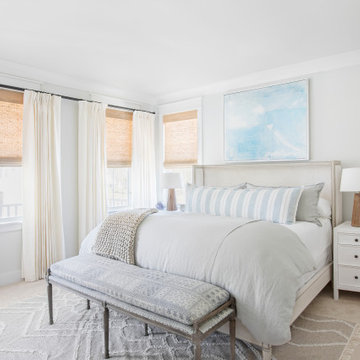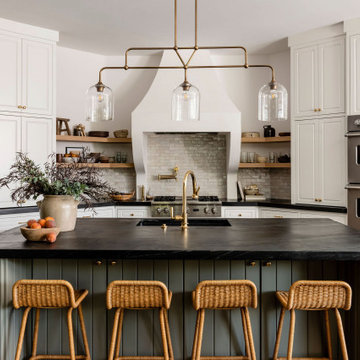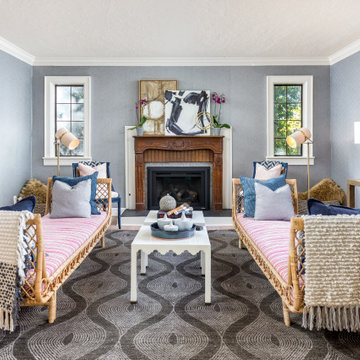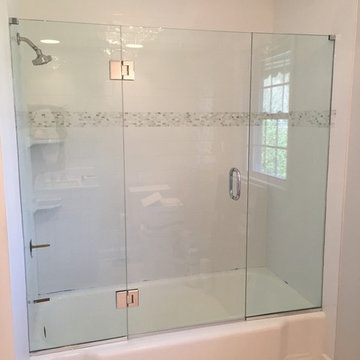Home Design Ideas
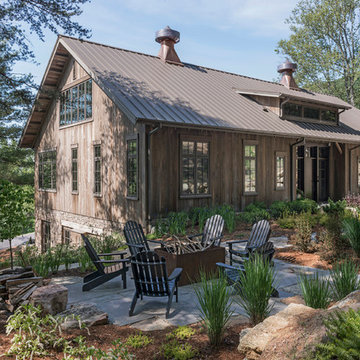
We used the timber frame of a century old barn to build this rustic modern house. The barn was dismantled, and reassembled on site. Inside, we designed the home to showcase as much of the original timber frame as possible.
Photography by Todd Crawford

Photo Credits: Jessica Shayn Photography
Inspiration for a mid-sized contemporary marble floor and white floor entryway remodel in New York with a white front door and gray walls
Inspiration for a mid-sized contemporary marble floor and white floor entryway remodel in New York with a white front door and gray walls
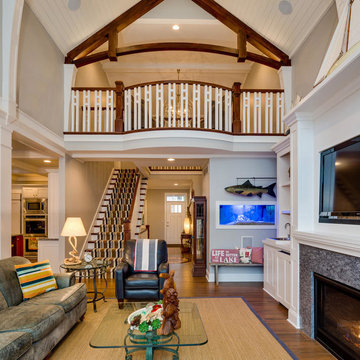
Stylish Detroit
Inspiration for a coastal medium tone wood floor and brown floor family room remodel in Detroit with gray walls, a standard fireplace and a wall-mounted tv
Inspiration for a coastal medium tone wood floor and brown floor family room remodel in Detroit with gray walls, a standard fireplace and a wall-mounted tv
Find the right local pro for your project
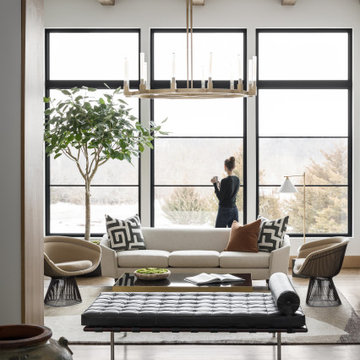
View from the entry hall out the back of the living room.
Inspiration for a contemporary medium tone wood floor and exposed beam living room remodel in Kansas City
Inspiration for a contemporary medium tone wood floor and exposed beam living room remodel in Kansas City

The classic style covered cabana sits poolside and houses an impressive, outdoor, stacked stone, wood burning fireplace with wood storage, mounted tv, a vaulted tongue and groove ceiling and an outdoor living room perfect for hosting family and friends.

Dedicated laundry room - mid-sized farmhouse galley porcelain tile and gray floor dedicated laundry room idea in Seattle with a farmhouse sink, shaker cabinets, white cabinets, quartz countertops, white walls, a stacked washer/dryer and white countertops
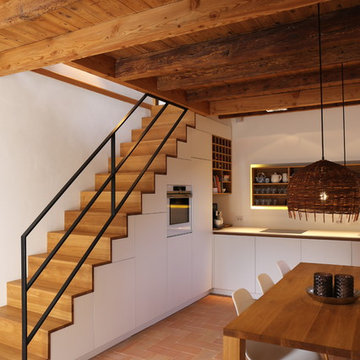
Example of a mid-sized beach style l-shaped terra-cotta tile and brown floor eat-in kitchen design in Venice with an undermount sink, flat-panel cabinets, white cabinets, solid surface countertops, white backsplash, stainless steel appliances, no island and white countertops
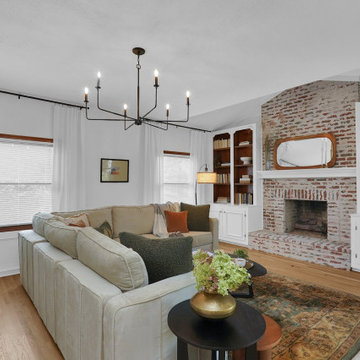
Sponsored
Westerville, OH
Fresh Pointe Studio
Industry Leading Interior Designers & Decorators | Delaware County, OH

Suzanne Scott
Inspiration for a mid-sized transitional l-shaped dark wood floor and brown floor kitchen remodel in San Francisco with an island, shaker cabinets, white cabinets, soapstone countertops, gray backsplash, mosaic tile backsplash, stainless steel appliances and a farmhouse sink
Inspiration for a mid-sized transitional l-shaped dark wood floor and brown floor kitchen remodel in San Francisco with an island, shaker cabinets, white cabinets, soapstone countertops, gray backsplash, mosaic tile backsplash, stainless steel appliances and a farmhouse sink
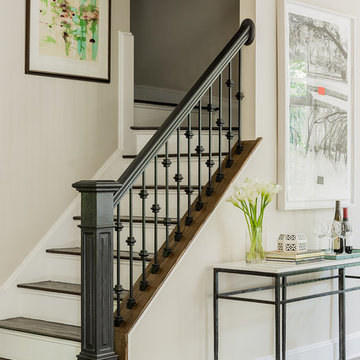
Janine Dowling Design, Inc.
www.janinedowling.com
Michael J. Lee Photography
Mid-sized elegant wooden l-shaped mixed material railing staircase photo in Boston with painted risers
Mid-sized elegant wooden l-shaped mixed material railing staircase photo in Boston with painted risers

Modern farmhouse kitchen with a rustic, walnut island which features a shelf to stash electronics for easy access.
Example of a mid-sized country l-shaped medium tone wood floor open concept kitchen design in DC Metro with an undermount sink, shaker cabinets, medium tone wood cabinets, quartz countertops, gray backsplash, porcelain backsplash, paneled appliances, an island and white countertops
Example of a mid-sized country l-shaped medium tone wood floor open concept kitchen design in DC Metro with an undermount sink, shaker cabinets, medium tone wood cabinets, quartz countertops, gray backsplash, porcelain backsplash, paneled appliances, an island and white countertops
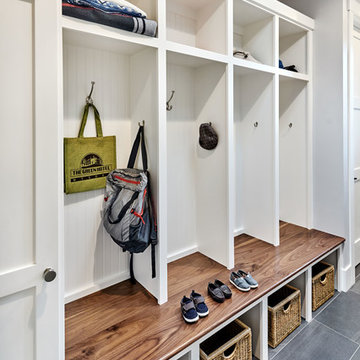
Example of a mid-sized transitional galley porcelain tile utility room design in San Francisco with an utility sink, shaker cabinets, white cabinets, quartz countertops, gray walls and a side-by-side washer/dryer

Family room - large transitional open concept light wood floor, beige floor and coffered ceiling family room idea in Los Angeles with white walls, a standard fireplace, a stone fireplace and a wall-mounted tv

Pure One Photography
Inspiration for a mid-sized transitional u-shaped light wood floor and brown floor kitchen remodel in Nashville with marble countertops, white backsplash, glass tile backsplash, stainless steel appliances, gray cabinets, an island and recessed-panel cabinets
Inspiration for a mid-sized transitional u-shaped light wood floor and brown floor kitchen remodel in Nashville with marble countertops, white backsplash, glass tile backsplash, stainless steel appliances, gray cabinets, an island and recessed-panel cabinets

Craig Washburn
Example of a large cottage open concept light wood floor and brown floor living room design in Austin with gray walls, a standard fireplace and a stone fireplace
Example of a large cottage open concept light wood floor and brown floor living room design in Austin with gray walls, a standard fireplace and a stone fireplace
Home Design Ideas
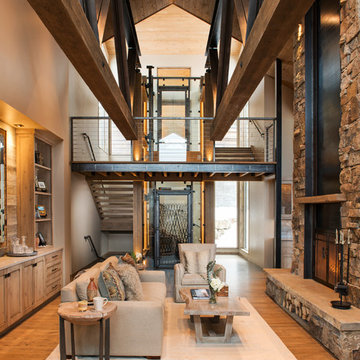
Whitney Kamman Photography
Mountain style open concept medium tone wood floor and brown floor living room photo in Other with beige walls, a standard fireplace and a stone fireplace
Mountain style open concept medium tone wood floor and brown floor living room photo in Other with beige walls, a standard fireplace and a stone fireplace
24

























