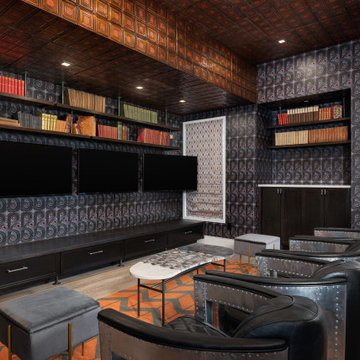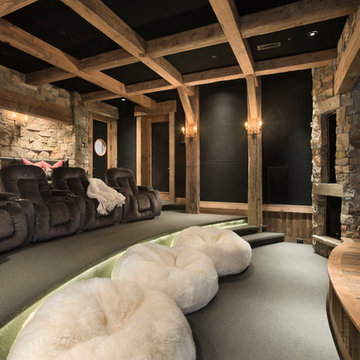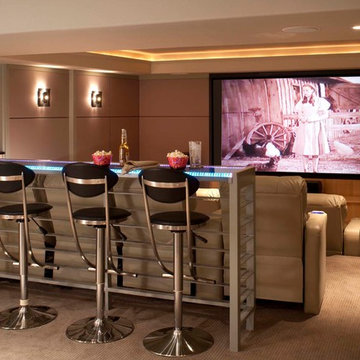Home Theater Ideas & Designs
Refine by:
Budget
Sort by:Popular Today
781 - 800 of 74,928 photos
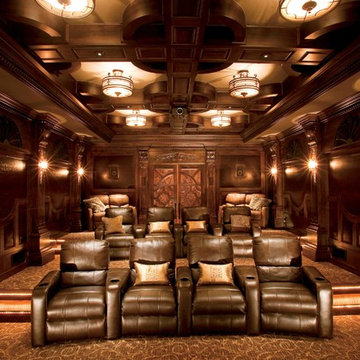
Large minimalist enclosed carpeted and multicolored floor home theater photo in Atlanta with brown walls
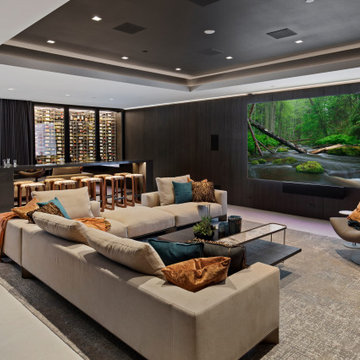
Example of a large trendy open concept multicolored floor home theater design in San Diego with black walls and a media wall
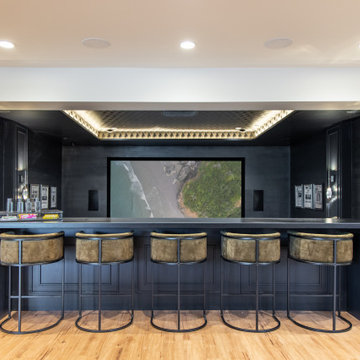
Example of a trendy open concept home theater design in Salt Lake City with black walls and a projector screen
Find the right local pro for your project
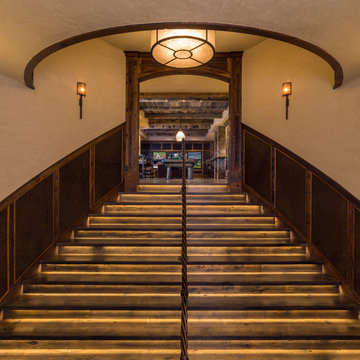
Inspiration for a large timeless open concept home theater remodel in Denver with beige walls
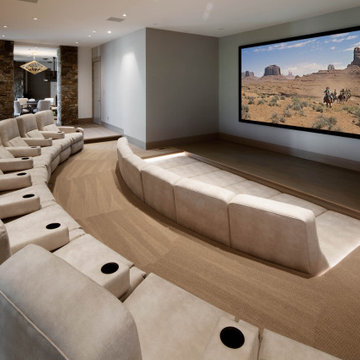
An exceptional Home Theater for a large crowd! Home built by Utah's Luxury Home Builders, Cameo Homes Inc.
Mountain style open concept carpeted and beige floor home theater photo in Salt Lake City with gray walls and a projector screen
Mountain style open concept carpeted and beige floor home theater photo in Salt Lake City with gray walls and a projector screen
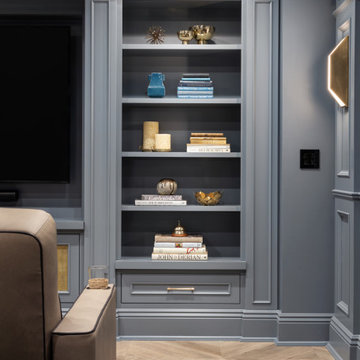
This 4,500 sq ft basement in Long Island is high on luxe, style, and fun. It has a full gym, golf simulator, arcade room, home theater, bar, full bath, storage, and an entry mud area. The palette is tight with a wood tile pattern to define areas and keep the space integrated. We used an open floor plan but still kept each space defined. The golf simulator ceiling is deep blue to simulate the night sky. It works with the room/doors that are integrated into the paneling — on shiplap and blue. We also added lights on the shuffleboard and integrated inset gym mirrors into the shiplap. We integrated ductwork and HVAC into the columns and ceiling, a brass foot rail at the bar, and pop-up chargers and a USB in the theater and the bar. The center arm of the theater seats can be raised for cuddling. LED lights have been added to the stone at the threshold of the arcade, and the games in the arcade are turned on with a light switch.
---
Project designed by Long Island interior design studio Annette Jaffe Interiors. They serve Long Island including the Hamptons, as well as NYC, the tri-state area, and Boca Raton, FL.
For more about Annette Jaffe Interiors, click here:
https://annettejaffeinteriors.com/
To learn more about this project, click here:
https://annettejaffeinteriors.com/basement-entertainment-renovation-long-island/
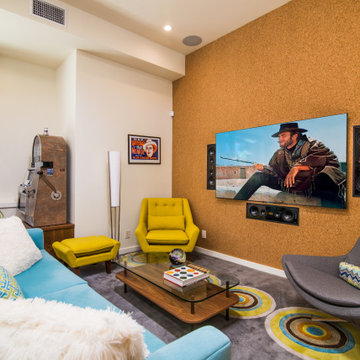
Example of a 1960s enclosed home theater design in Los Angeles with white walls and a wall-mounted tv
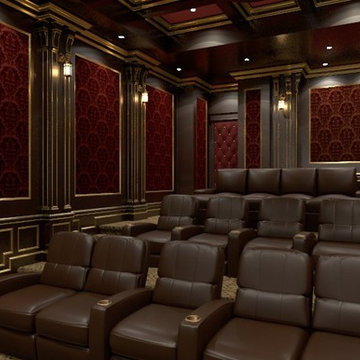
Example of a large classic enclosed carpeted home theater design in DC Metro with red walls and a projector screen
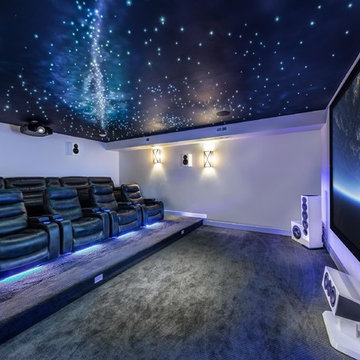
Gold Winner for Best Home Theater up to $25K, 2018 Home of the Year Awards presented by Electronic House. Photo by Brad Montgomery
Large minimalist enclosed carpeted and gray floor home theater photo in Salt Lake City with white walls and a projector screen
Large minimalist enclosed carpeted and gray floor home theater photo in Salt Lake City with white walls and a projector screen
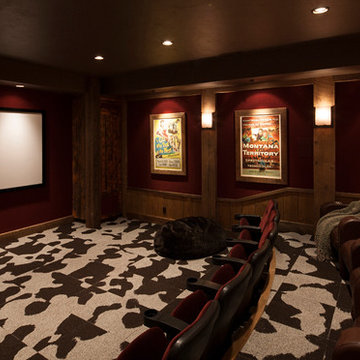
Example of a large mountain style enclosed carpeted and multicolored floor home theater design in Other with red walls and a projector screen
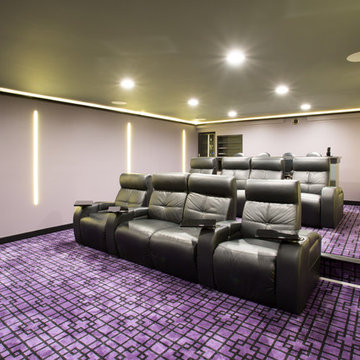
Home theater - large modern enclosed carpeted and purple floor home theater idea in New York with purple walls and a projector screen
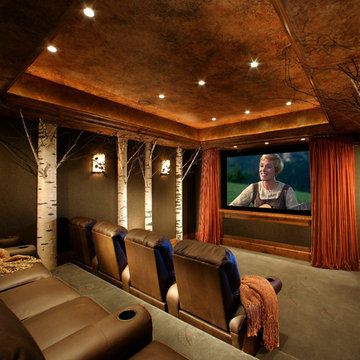
This fanciful home movie theater incorporates real aspens, fall colors, and rich textures to evoke a feeling of watching movies under the stars while sitting in a grove of tall trees.
Photo credits: Design Directives, Dino Tonn
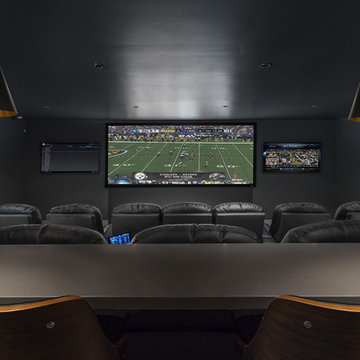
Home theater - large contemporary enclosed carpeted home theater idea in Salt Lake City with gray walls and a projector screen

A cozy home theater for movie nights and relaxing fireplace lounge space are perfect places to spend time with family and friends.
Example of a mid-sized transitional carpeted and beige floor home theater design in Minneapolis with beige walls
Example of a mid-sized transitional carpeted and beige floor home theater design in Minneapolis with beige walls

Customized Wall Unit - Complete Design.
TV Wall Unit Custom - Interior Design Company.
We manufacture Wall Units - Made in USA.
Italian Design - Boca Raton/FL
Call us to schedule a Free in-Home Consultation:
(561) 989 0307 / (561) 929 9833
We speak Italian, Portuguese and Spanish.
Home Theater Ideas & Designs
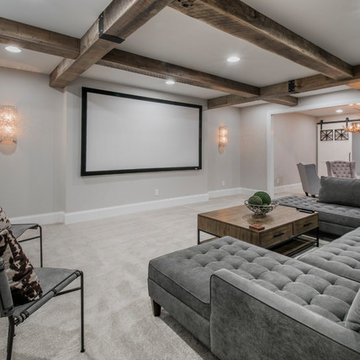
Basement remodel by Buckeye Basements, Inc.
Example of a farmhouse home theater design in Columbus
Example of a farmhouse home theater design in Columbus
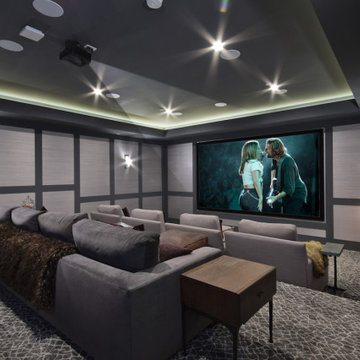
The Rancho Estate provides a level of luxury that sets it apart from any residence in Los Angeles, breaking the record for the most expensive home ever sold in the Encino area. The Eden Group worked with the client to achieve all their development goals by providing integrated design and engineering services which developed concurrently achieving project milestones while staying within the construction budget. Our residential design team used modern aesthetics which entailed of design elements tailored to provide spacious and unparalleled views of the San Fernando Valley. Attracting a dream buyer is the most important aspect in the eyes of any real estate developer and that is why we chose two words to describe the amenities we incorporated into the design: Vast & Spectacular. The estate allows you to swim with infinite views, get your work out on at the indoor gym, shoot hoops with your friends in the indoor basketball court, go for a round of bowling with your child, chomp on popcorn in your theater, get a massage after the steam room at your private spa, putt a couple hole-in-ones, and if you get bored you can always choose to go for a ride from the collection inside your 16-car garage. Majestic high ceilings mixed wide span openings created a challenge for our engineers given the strict rules in the Baseline Hillside Ordinance and the California Building Code. Our structural engineers prepared innovative design plans which entailed of 150 deep pile foundations mixed with steel and laminated timber framing members. We also used permanent shoring techniques to reduce construction cost by eliminating the need for temporary shoring plans for both the structure foundation and on-site retaining walls. Given that California has some of the strictest stormwater management requirements and the total amount of non-permeable areas on this project, the client was required to construct a 35,000-gallon rain harvesting tank per the Low Impact Development Plan Best Management Practice (BMP’s) standards. Our specialized drainage design team captured all on-site stormwater through trench drains, area drains, and downspouts which routed water to a mechanical sump pump that connected to the storage tank for irrigation use later. Innovative design engineering techniques used on this project allowed for increased safety and sustainability making the Rancho Estate a masterpiece of contemporary construction.
40






