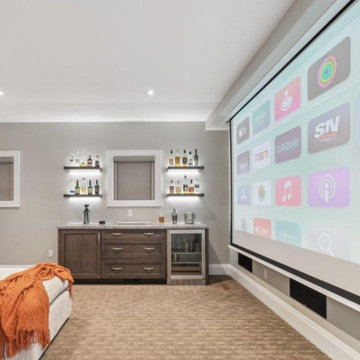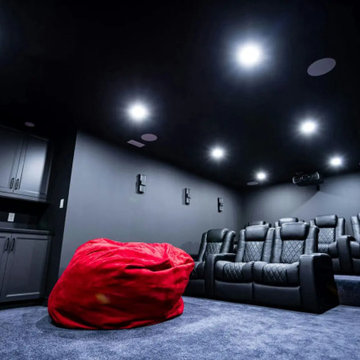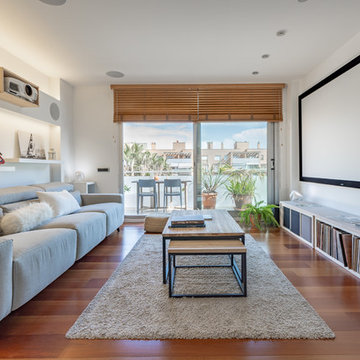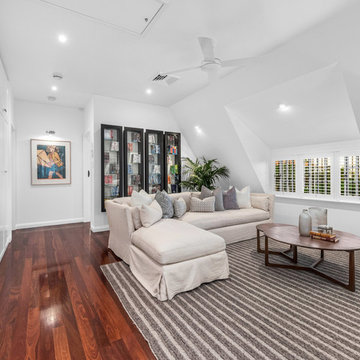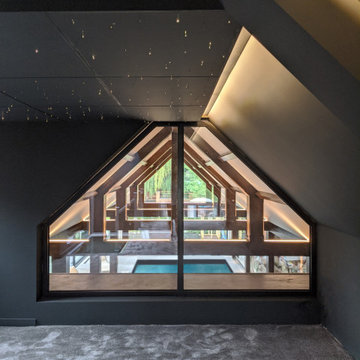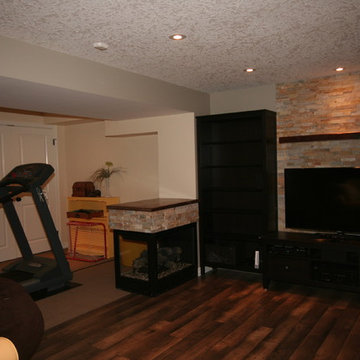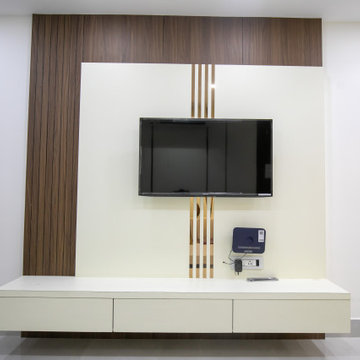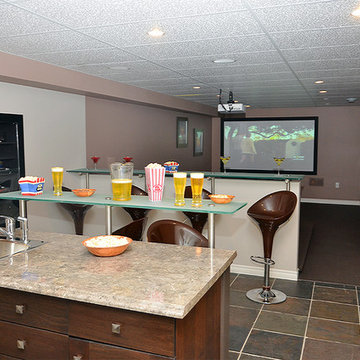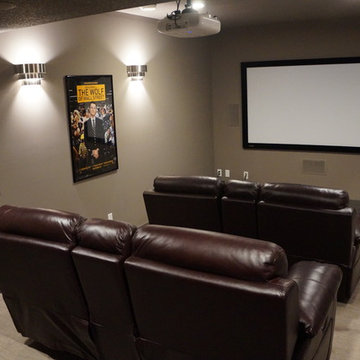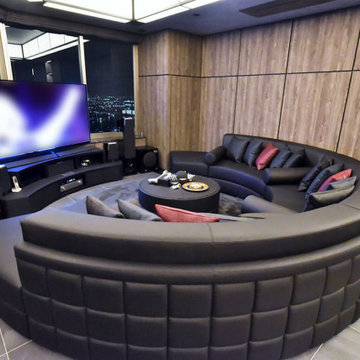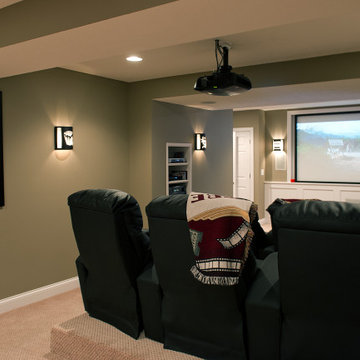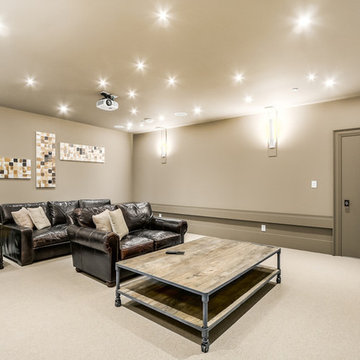Home Theater Ideas & Designs
Refine by:
Budget
Sort by:Popular Today
941 - 960 of 75,007 photos
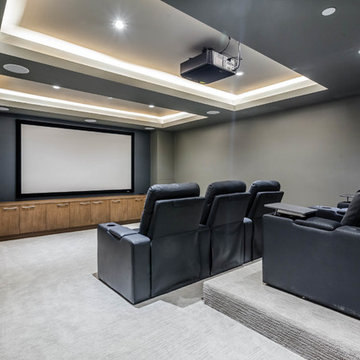
David Kimber, Kimber Images
Example of a mid-sized trendy enclosed carpeted home theater design in Vancouver with a projector screen
Example of a mid-sized trendy enclosed carpeted home theater design in Vancouver with a projector screen
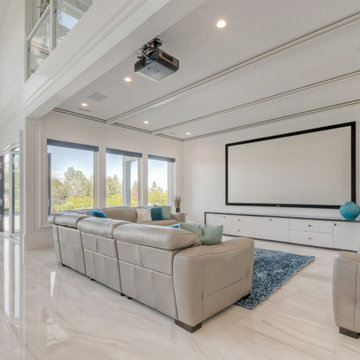
Inspiration for a large modern open concept marble floor home theater remodel in Vancouver with white walls and a projector screen
Find the right local pro for your project
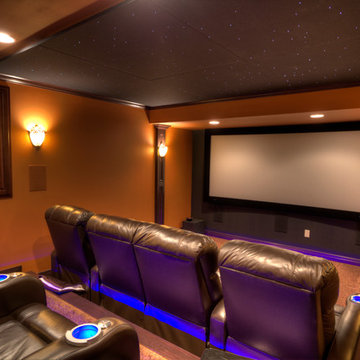
Sponsored
Delaware, OH
Buckeye Basements, Inc.
Central Ohio's Basement Finishing ExpertsBest Of Houzz '13-'21
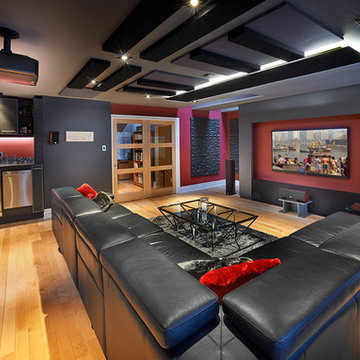
The overall view of the room, showing the motorized screen in the closed position, and the plasma in use. Photo by: Francois Desaulniers
Home theater - contemporary home theater idea in Los Angeles with red walls and a projector screen
Home theater - contemporary home theater idea in Los Angeles with red walls and a projector screen
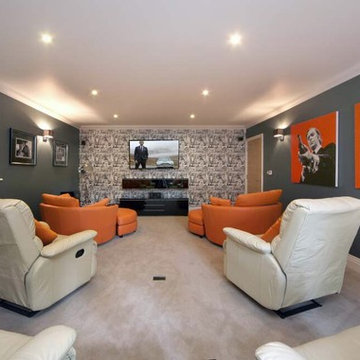
Inspiration for a contemporary home theater remodel in London
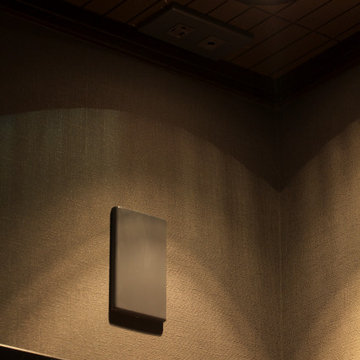
将来の拡張用に予め準備している配管を隠すためのプレート。
既存色では無く部屋の意匠に合わせて塗装。
Minimalist painted wood floor and brown floor home theater photo in Other with gray walls and a projector screen
Minimalist painted wood floor and brown floor home theater photo in Other with gray walls and a projector screen
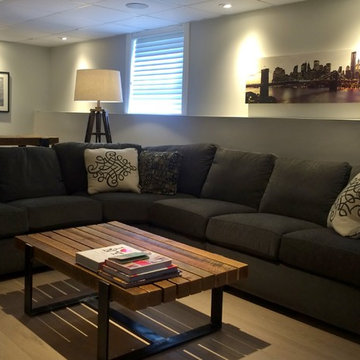
Kim Jacobsen
Inspiration for a modern light wood floor and beige floor home theater remodel in Other
Inspiration for a modern light wood floor and beige floor home theater remodel in Other
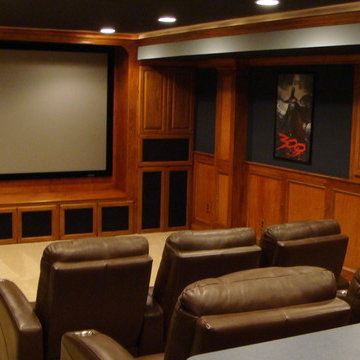
Sponsored
Delaware, OH
Buckeye Basements, Inc.
Central Ohio's Basement Finishing ExpertsBest Of Houzz '13-'21
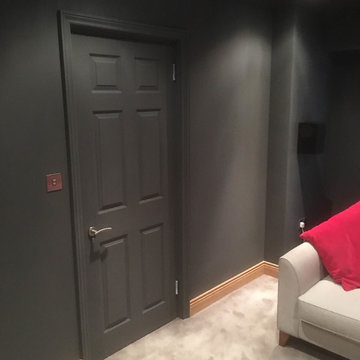
MK Sound 5.1.4 Atmos cinema
MK MP150ii LCR speakers, MK IW95 in ceiling speakers, MK V12 subwoofer.
Inspiration for a home theater remodel in Hertfordshire
Inspiration for a home theater remodel in Hertfordshire
Home Theater Ideas & Designs
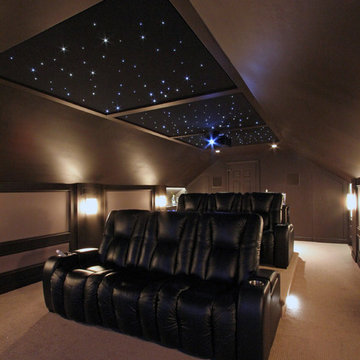
Danielle Frye
Inspiration for a large contemporary enclosed carpeted home theater remodel in DC Metro with brown walls and a projector screen
Inspiration for a large contemporary enclosed carpeted home theater remodel in DC Metro with brown walls and a projector screen
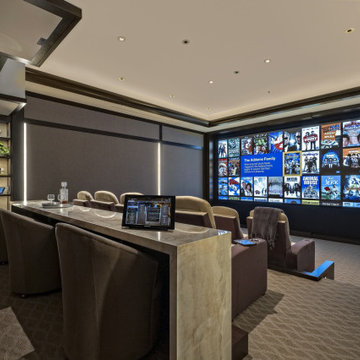
State-of-the-art home theater environment featuring a sound isolated room, a 227” 2.40:1 aspect ratio screen illuminated by a dual laser projection system, and an 11.2.4 immersive audio system delivering an outstanding movie AND music experience. The control system simplifies extremely unique customer requirements such as a dual screen mode to enable watching two A/V sources simultaneously – one heard through the audio system, and the second through headphones. Granular lighting control provides zones to support movie playback, game-room style usage, and an intimate reading and music environment.
The room was built from the ground up as “floating” room featuring a custom engineered isolation system, floating concrete floor, and unique speaker placement system. Designed by industry renowned acoustician Russ Berger, the room’s noise floor measured quieter than a typical recording studio and produces a pinpoint accurate reference audio experience. Powered by a 20kW RoseWater HUB20, electrical noise and potential power interruptions are completely eliminated. The audio system is driven by 11.1kW of amplification powering a reference speaker system. Every detail from structural to mechanical, A/V, lighting, and control was carefully planned and executed by a team of experts whose passion, dedication, and commitment to quality are evident to anyone who experiences it.
48






