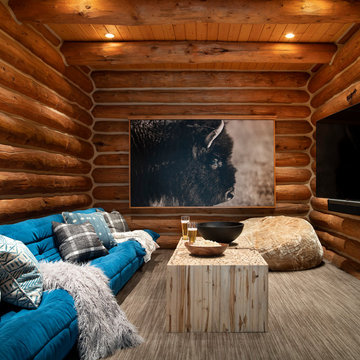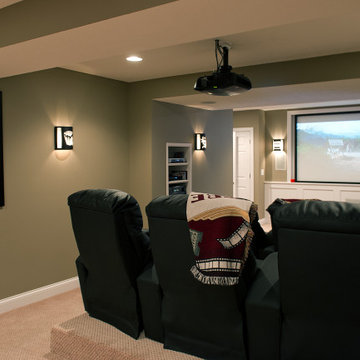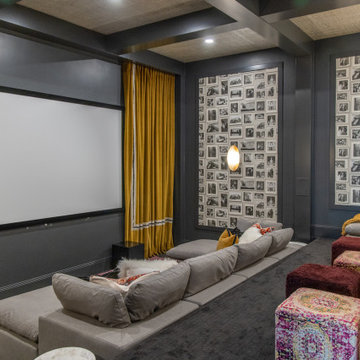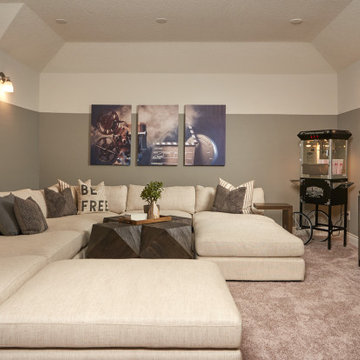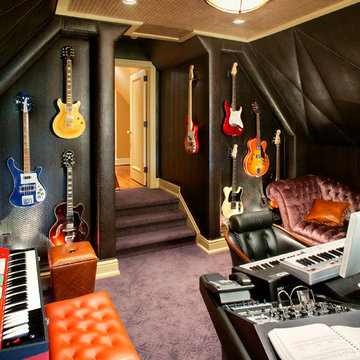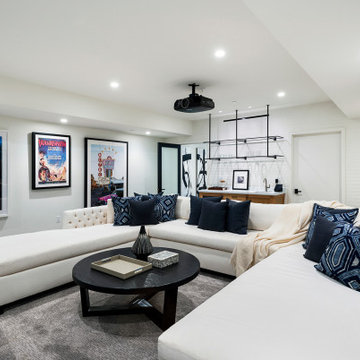Home Theater Ideas & Designs
Refine by:
Budget
Sort by:Popular Today
141 - 160 of 74,947 photos
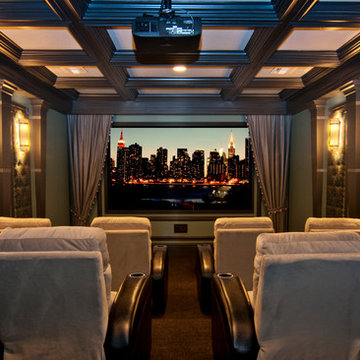
Interior design by Masterpiece Design Group. Photo credit by Studio KW Photography
Home theater - traditional home theater idea in Orlando
Home theater - traditional home theater idea in Orlando
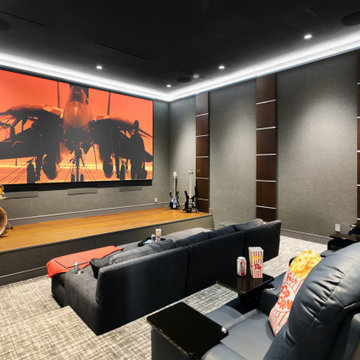
Example of a large trendy enclosed carpeted and gray floor home theater design in Tampa with gray walls and a projector screen
Find the right local pro for your project
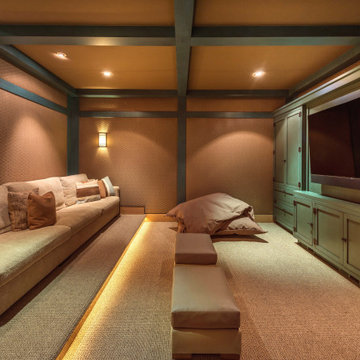
Inspiration for a large rustic enclosed carpeted and gray floor home theater remodel in Phoenix with brown walls and a media wall
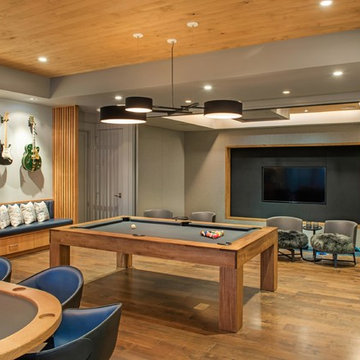
American Spirit 859 Residence by Locati Architects, Interior Design by Maca Juneeus Design, Photography by Whitney Kamman
Example of a home theater design in Other
Example of a home theater design in Other
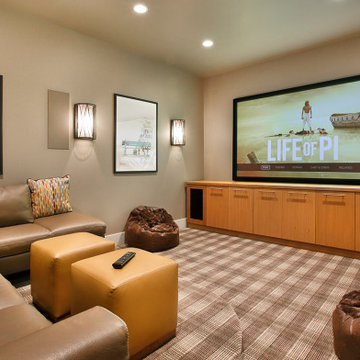
Home theater with leather bean bag chairs. Image Copyright: Jim Fairchild.
Example of a mountain style home theater design in Other
Example of a mountain style home theater design in Other
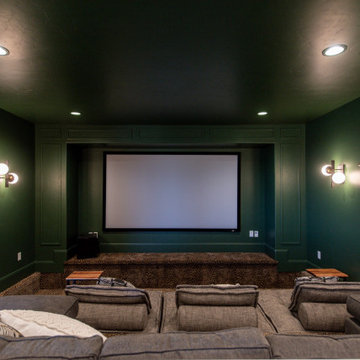
Builder - Innovate Construction (Brady Roundy
Photography - Jared Medley
Inspiration for a large country open concept home theater remodel in Salt Lake City with a projector screen
Inspiration for a large country open concept home theater remodel in Salt Lake City with a projector screen
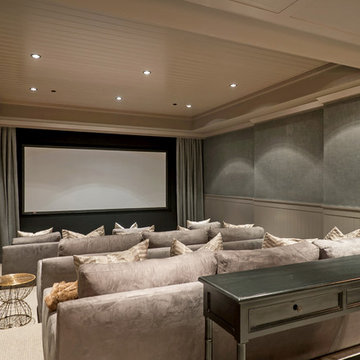
A large home movie theater with couches for seating. Acoustic wall panels and dedicated sound system with insulated walls. Crank it up.
Inspiration for a country home theater remodel in San Francisco
Inspiration for a country home theater remodel in San Francisco
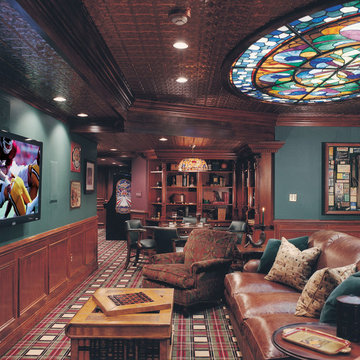
Example of a large classic open concept carpeted and multicolored floor home theater design in Other with green walls and a wall-mounted tv
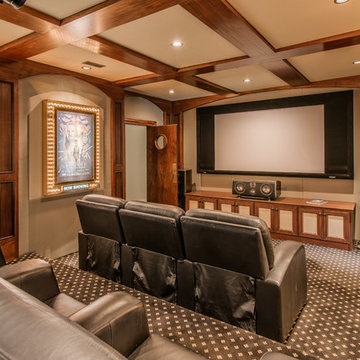
Home theater - mediterranean enclosed carpeted and multicolored floor home theater idea in Nashville with beige walls and a projector screen
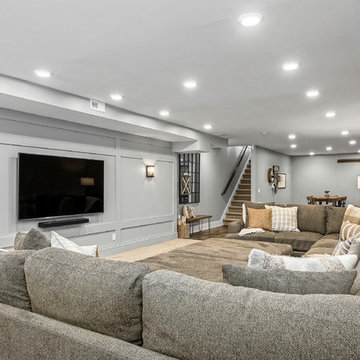
Sponsored
Sunbury, OH
J.Holderby - Renovations
Franklin County's Leading General Contractors - 2X Best of Houzz!
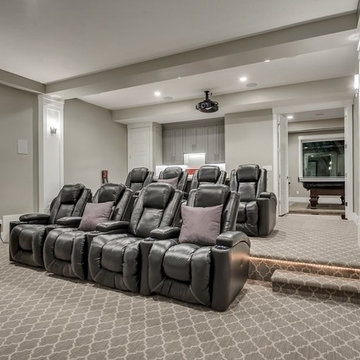
Zach Molino
Example of a large arts and crafts enclosed carpeted and gray floor home theater design in Salt Lake City with gray walls and a projector screen
Example of a large arts and crafts enclosed carpeted and gray floor home theater design in Salt Lake City with gray walls and a projector screen
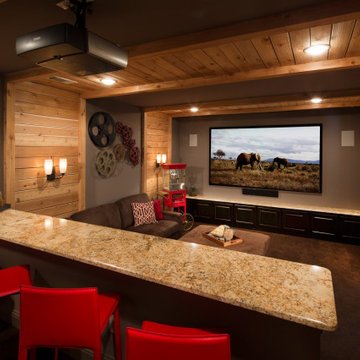
Example of a mountain style carpeted and brown floor home theater design in Dallas with gray walls and a projector screen
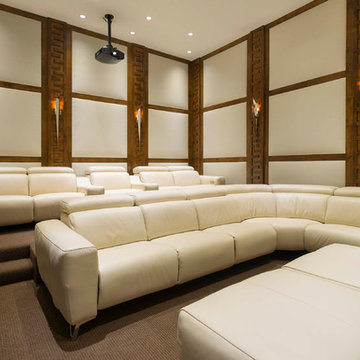
Inspiration for a contemporary enclosed carpeted and gray floor home theater remodel in Dallas
Home Theater Ideas & Designs
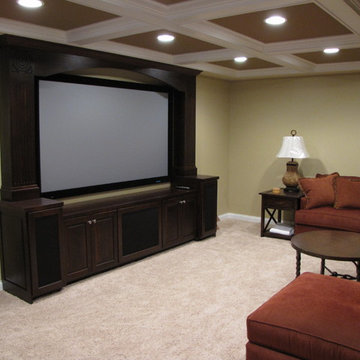
Sponsored
Delaware, OH
Buckeye Basements, Inc.
Central Ohio's Basement Finishing ExpertsBest Of Houzz '13-'21
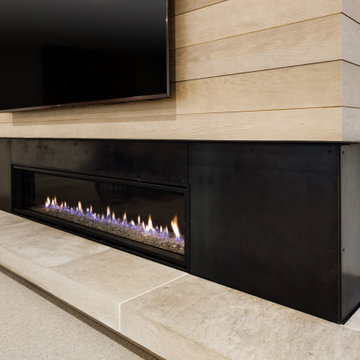
This Minnesota Artisan Tour showcase home features three exceptional natural stone fireplaces. A custom blend of ORIJIN STONE's Alder™ Split Face Limestone is paired with custom Indiana Limestone for the oversized hearths. Minnetrista, MN residence.
MASONRY: SJB Masonry + Concrete
BUILDER: Denali Custom Homes, Inc.
PHOTOGRAPHY: Landmark Photography
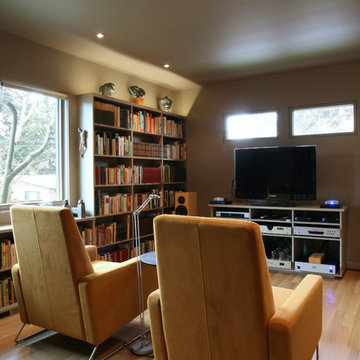
The "study" of this mid-century modern architect-designed ranch features built in floor to ceiling bookcases, a "data closet" to store electronics and office supplies, a dedicated circuit for the TV and stereo and new maple wood floors . The chairs are "Flight" recliner chairs from Design within Reach in Portland. Photos by Photo Art Portraits.
8






