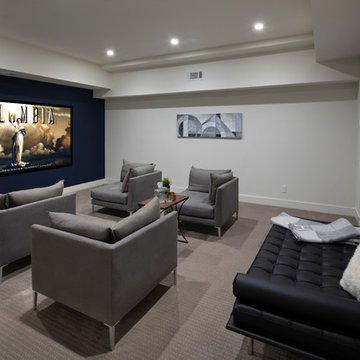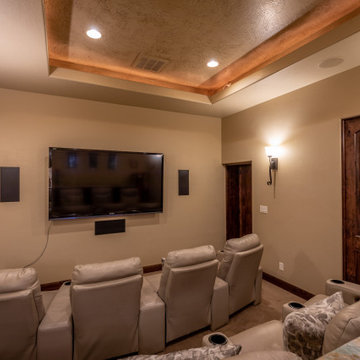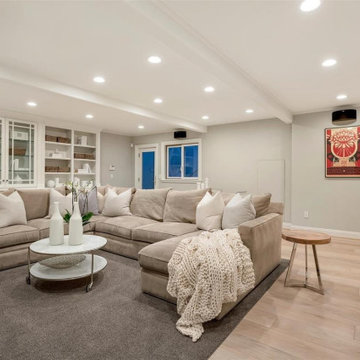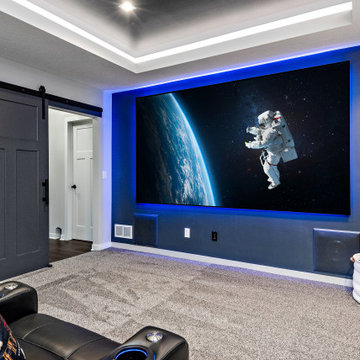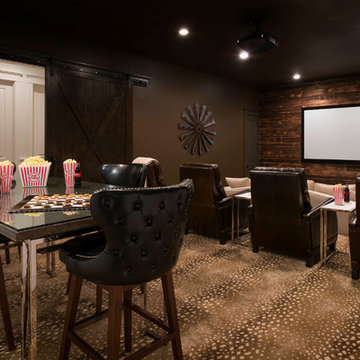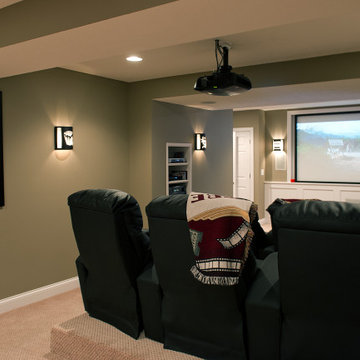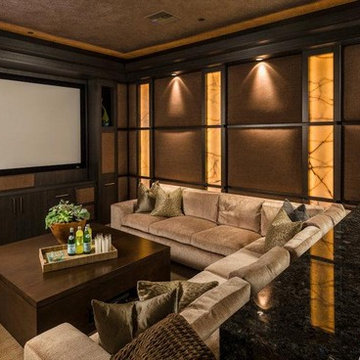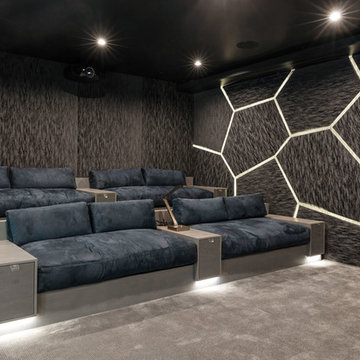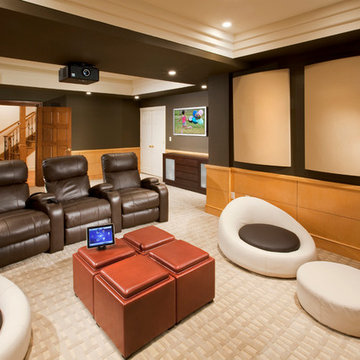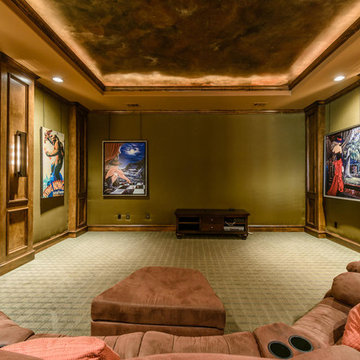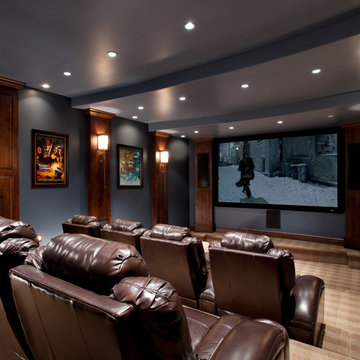Home Theater Ideas & Designs
Refine by:
Budget
Sort by:Popular Today
80941 - 74988 of 74,988 photos
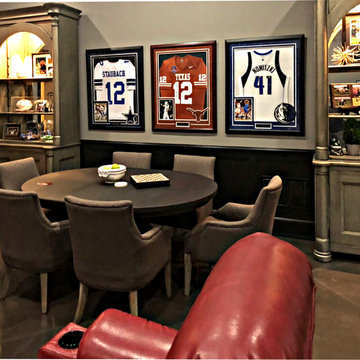
The 106' wide screen was anchored with a 10 ' long custom lacquered media credenza. Two columns were added to help separate the media area from the game table area. Two swivel chairs were added between media seating and the screen, allowing conversation as well as watching Movies.
Photo by: Jonn Spradlin
Find the right local pro for your project
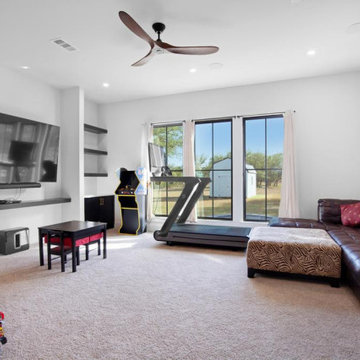
Welcome to Texas Hill Country living at its finest! This stunning almost new modern farmhouse features a one story 5/3 with 2 half bath home with a movie room, and a guesthouse nestled on over 5+ acres in a fenced neighborhood in Lake Travis ISD with lake access!
The home was built in 2021 and was built/designed by the award winning Deville Custom Homes and is the builder's personal home. The home is almost completely wheelchair/ADA accessible, and features a flat lot, an entertaining back yard with a pool for even the youngest of children to enjoy (shallow depths with side walls for the just in case moments), a 30k rainwater collection tank, an inground trampoline, and a partially turfed backyard that meets another sodded acre so the whole group can run barefoot! There is even an inside/outside bathroom that allows those in the pool to quickly run in and out without getting the house wet!
All of the small details have been thought about including Christmas plugs in the soffit, RV outlets, wired for solar and an electric vehicle, entire house is wired with Sonos speakers (even the pool) and 8 cameras with an alarm. This home was designed for the entertaining and discerning buyer who wants their privacy but is conscientious and cautious and likes to feel protected.
Additional details are: completely spray foamed home, large 12x16 metal storage building that matches the house, level 4 drywall, a large Fleetwood back door, most cactus has been eradicated, 12 foot ceilings in main rooms, and an outdoor kitchen with built in grill and wired for a tv. The guest house features two large full size bunkbeds, an open living area, and a half bathroom (just in case you want your friends to visit but not move in)!
Remember to bring your horses and your boat!
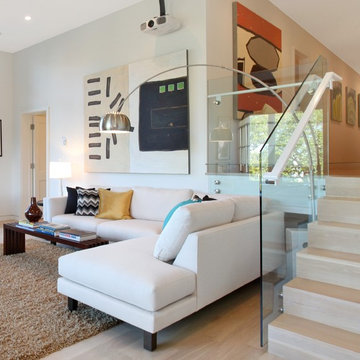
OHP
Inspiration for a mid-sized modern open concept light wood floor and brown floor home theater remodel in San Francisco with white walls and a projector screen
Inspiration for a mid-sized modern open concept light wood floor and brown floor home theater remodel in San Francisco with white walls and a projector screen
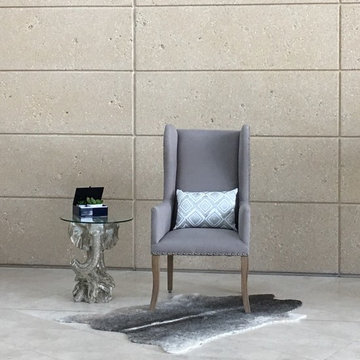
Sunscreen Film Festival
Example of an eclectic home theater design in Tampa
Example of an eclectic home theater design in Tampa
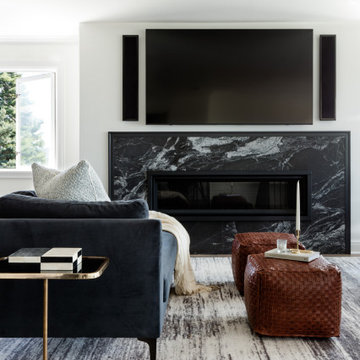
Home theater - large transitional enclosed medium tone wood floor and brown floor home theater idea in Seattle with white walls and a wall-mounted tv
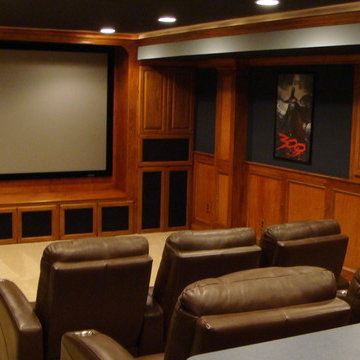
Sponsored
Delaware, OH
Buckeye Basements, Inc.
Central Ohio's Basement Finishing ExpertsBest Of Houzz '13-'21
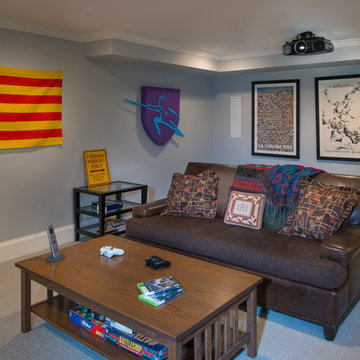
The media room on the lower level (down the hall from the home gym) features a full wall screen and projector, perfect for watching movies, favorite television shows or - their personal preference - European Futbol! Built-in speakers b Montreal-based Totem Acoustics create just the right ambiance and minimalistic appearance.
Photography by Nat Rea
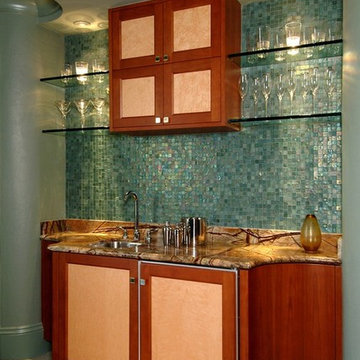
Inspiration for a large contemporary enclosed carpeted home theater remodel in Miami with blue walls
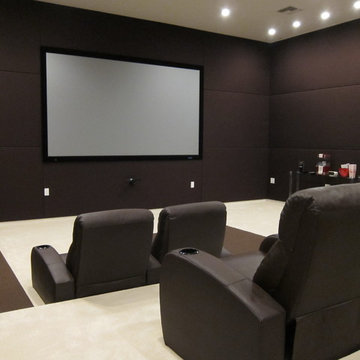
-AFTER-
This ambitious Home Theater Project uses our Site-Fabricated Wall Finishing System to provide the ideal Acoustic environment for a professional home theater.
Home Theater Ideas & Designs
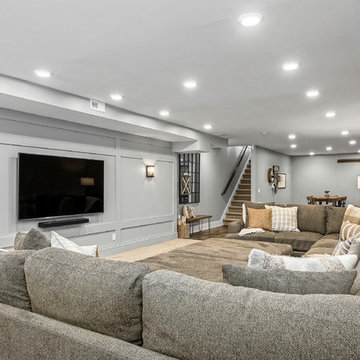
Sponsored
Sunbury, OH
J.Holderby - Renovations
Franklin County's Leading General Contractors - 2X Best of Houzz!
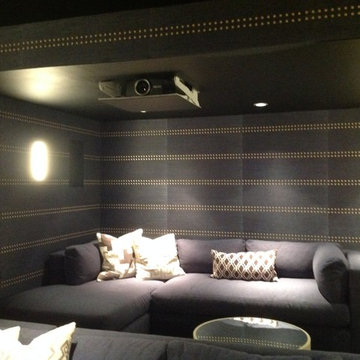
Harry Blanchard
Mid-sized minimalist enclosed carpeted home theater photo in Philadelphia with blue walls and a projector screen
Mid-sized minimalist enclosed carpeted home theater photo in Philadelphia with blue walls and a projector screen
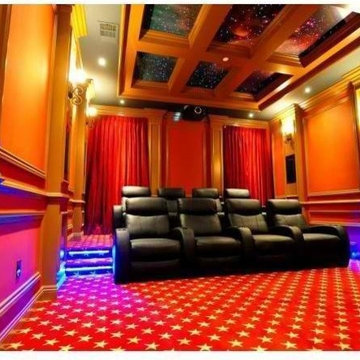
These Seatcraft Rialto home theater seats cast a striking pose. Note the front row design, which sits lower to the ground so that those in the back have an unobstructed view.
4048






